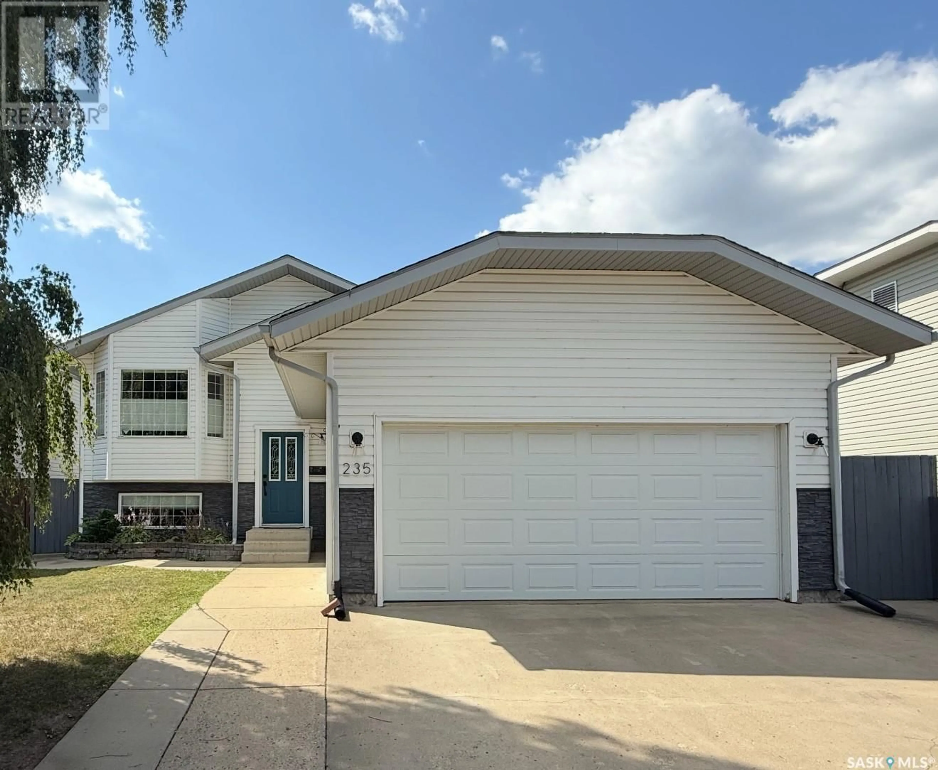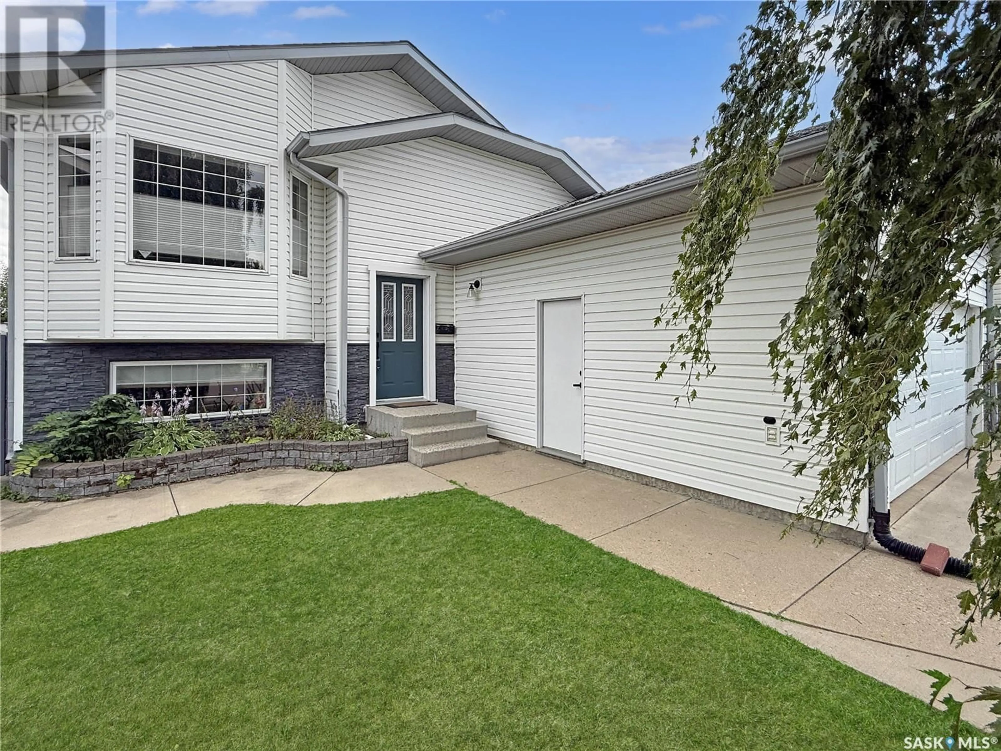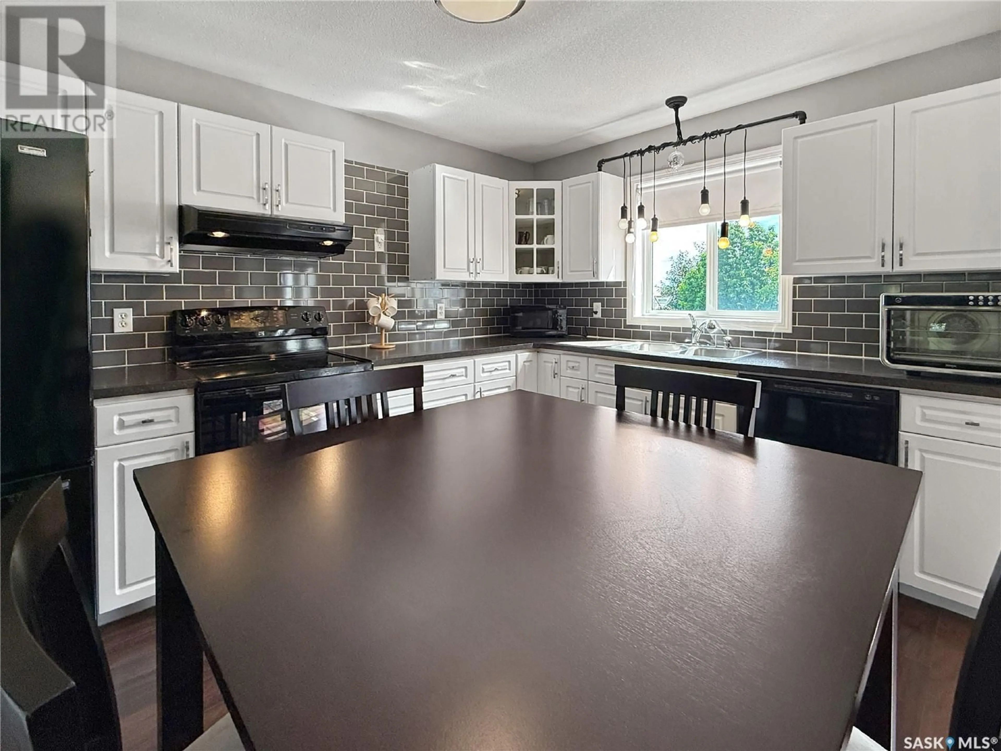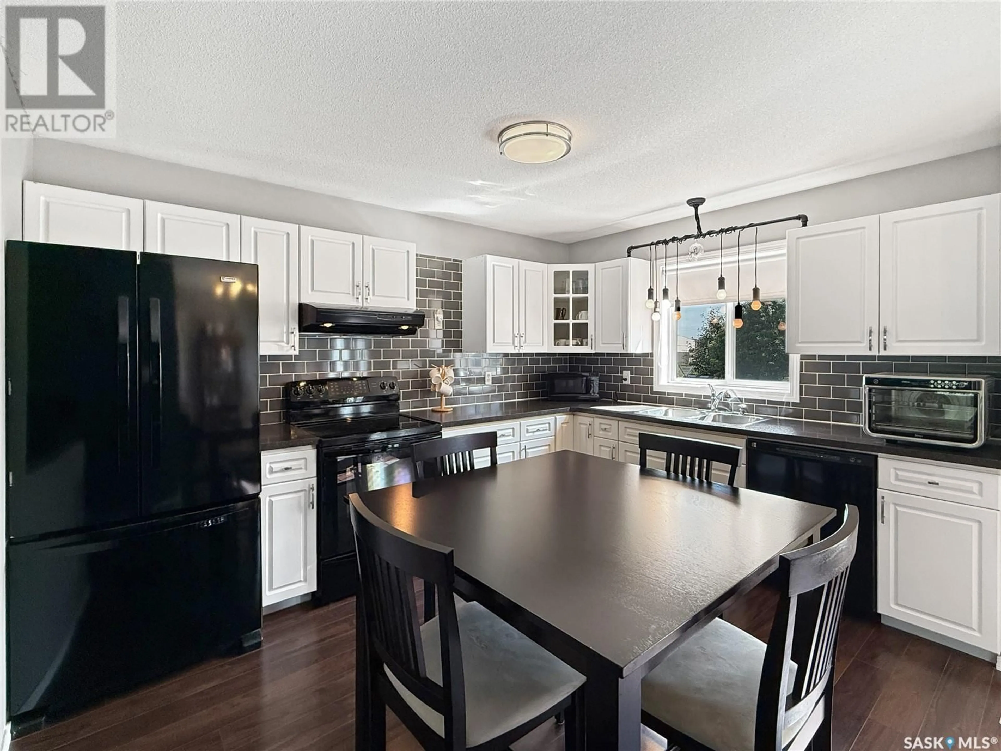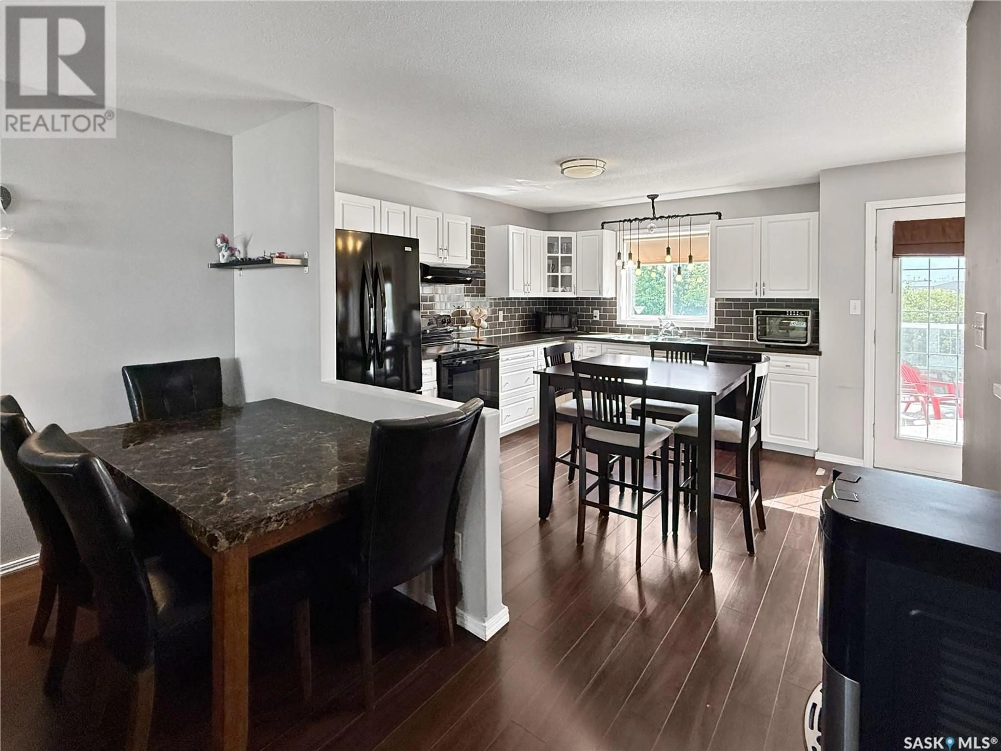235 SOUTHWOOD DRIVE, Prince Albert, Saskatchewan S6V8E7
Contact us about this property
Highlights
Estimated valueThis is the price Wahi expects this property to sell for.
The calculation is powered by our Instant Home Value Estimate, which uses current market and property price trends to estimate your home’s value with a 90% accuracy rate.Not available
Price/Sqft$387/sqft
Monthly cost
Open Calculator
Description
You’ll Fall in Love the Moment You Step Inside! Welcome to this charming Southwood bi-level, perfectly located backing onto the Rotary Trail with a playground just steps away. Bright, cheerful, and full of warmth, the main floor features a upgraded kitchen, a cozy living room, a spacious primary bedroom with Jack-and-Jill access to the 4-piece bath, and a second bedroom. The layout offers Great flow, open concept, and plenty of storage—ideal for everyday family life. The fully finished lower level expands your living space with a large family room, an additional bedroom, a sizeable laundry/utility room, and a second 4-piece bathroom featuring a luxurious soaker jet tub. This home is move-in ready and comes complete with all appliances, central air conditioning, an alarm system, and a insulated double attached garage. Step outside to a backyard built for enjoyment—featuring an upgraded deck off the kitchen, a lower deck with pergola, firepit area, garden beds, underdeck storage and underground sprinklers. Surrounded by mature trees and shrubs, this private oasis backs onto greenspace with no rear neighbours. Just open the back gate and hop on the Rotary Trail to explore parks and nature at your doorstep. This one is truly a must-see—comfort, location, and lifestyle all in one! (id:39198)
Property Details
Interior
Features
Main level Floor
Kitchen
12 x 18Living room
12 x 18Bedroom
11 x 9.5Bedroom
11 x 11Property History
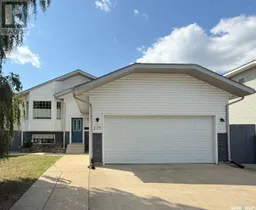 46
46
