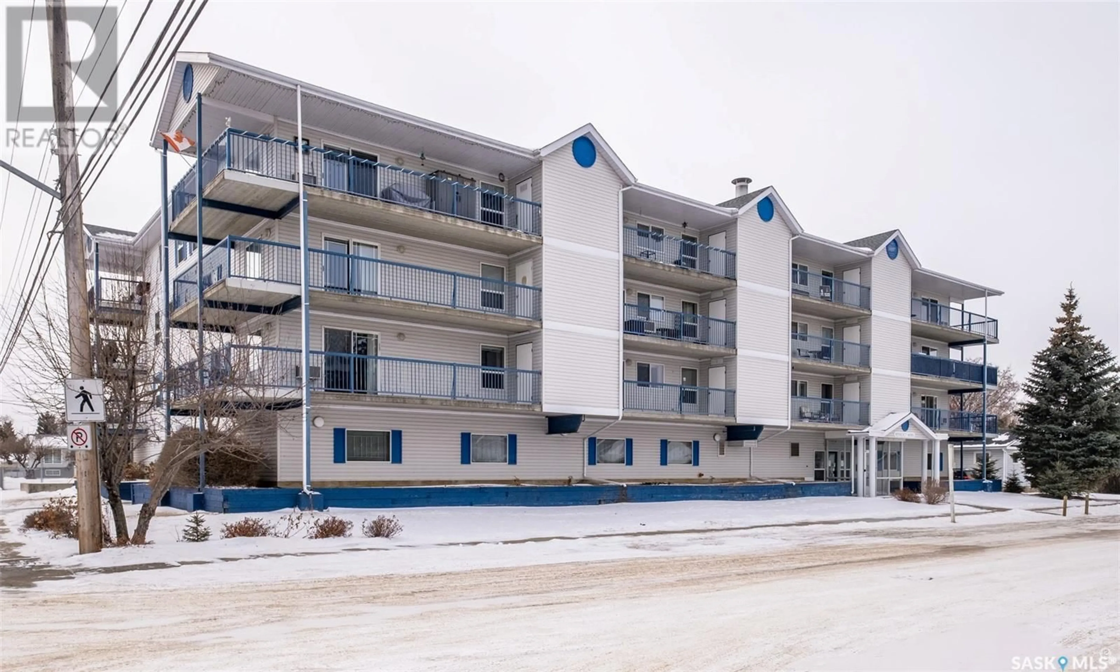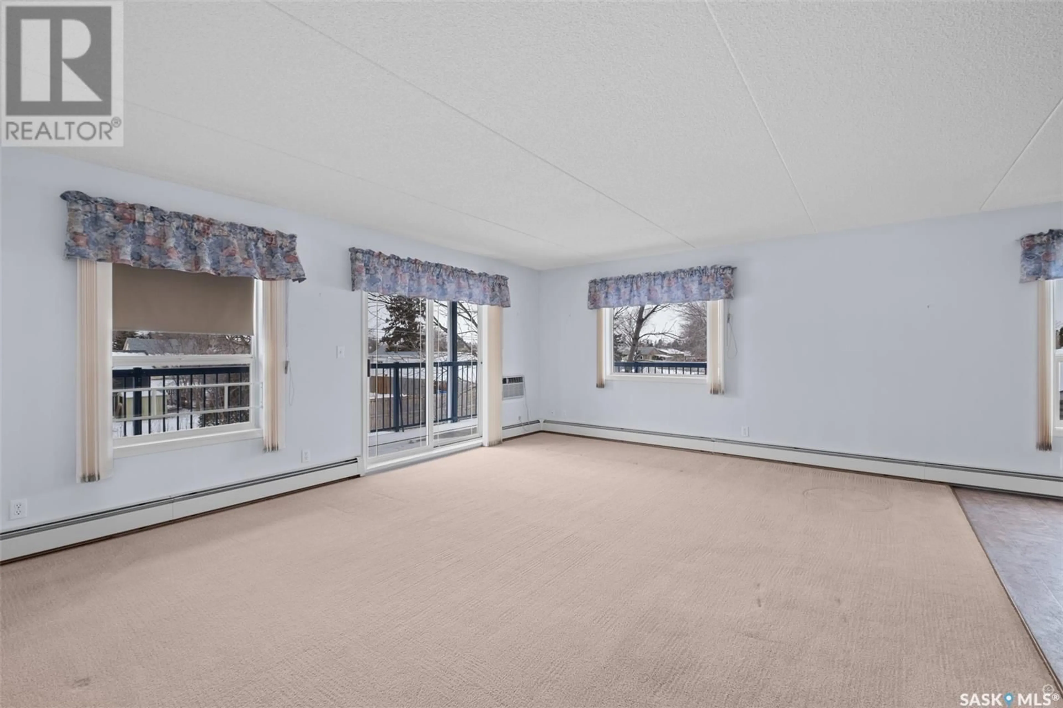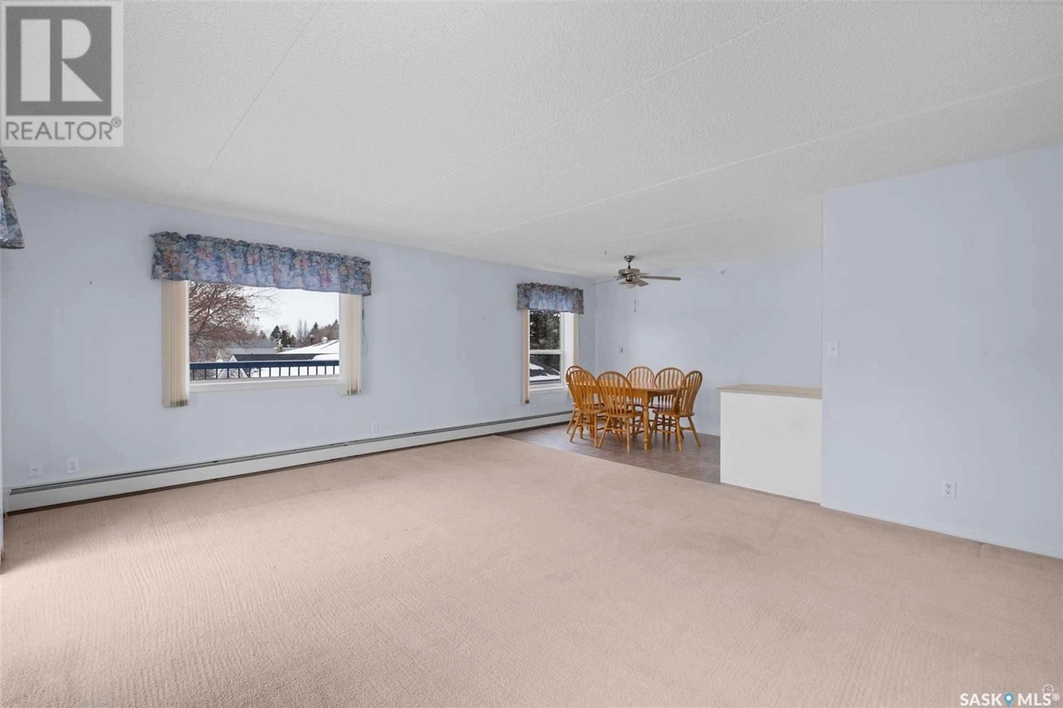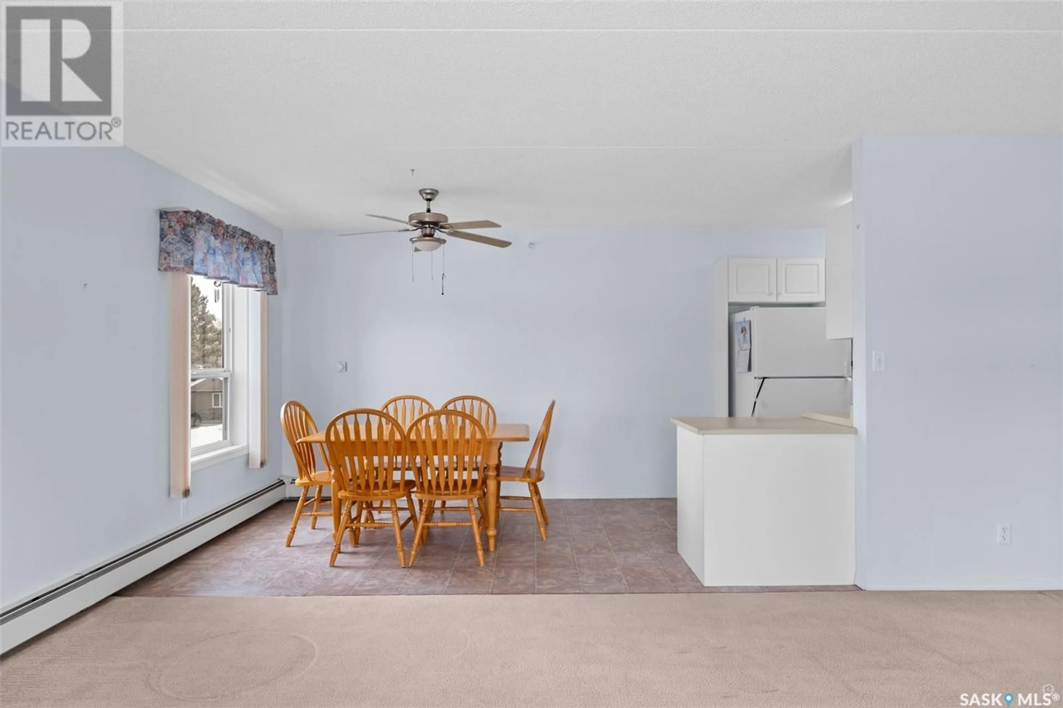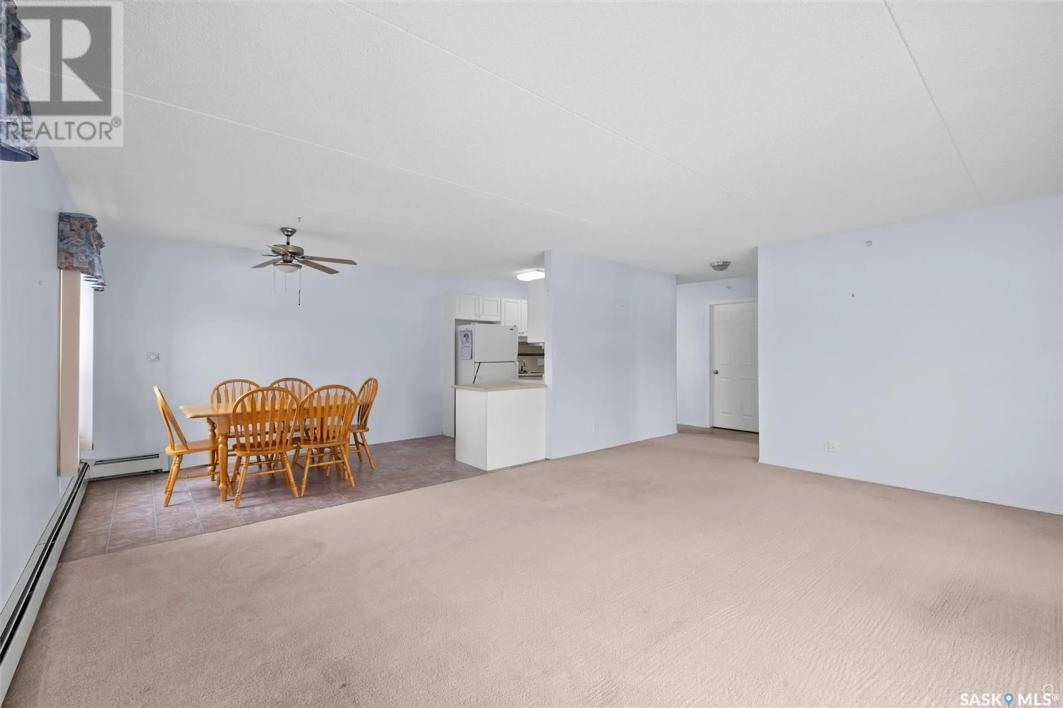207 2501 1st AVENUE W, Prince Albert, Saskatchewan S6V6N6
Contact us about this property
Highlights
Estimated ValueThis is the price Wahi expects this property to sell for.
The calculation is powered by our Instant Home Value Estimate, which uses current market and property price trends to estimate your home’s value with a 90% accuracy rate.Not available
Price/Sqft$159/sqft
Est. Mortgage$752/mo
Maintenance fees$344/mo
Tax Amount ()-
Days On Market4 days
Description
Spacious 1098 square foot condo in the sought-after Regency Arms condo complex. Prime location directly across from Kinsmen Park and near all amenities. This immaculately kept second floor corner unit provides lots of natural light. Two bedrooms, two bathrooms, in-suite laundry. Lovely southwest wrap-around balcony with storage. One spot is included in the heated ground level parkade. This quiet, adult building offers wheelchair access, elevator, recreation/meeting room and a guest suite. (id:39198)
Property Details
Interior
Features
Main level Floor
Living room
18 ft ,6 in x 15 ft ,3 inDining room
10 ft ,5 in x 7 ft ,4 inKitchen
7 ft ,2 in x 14 ft ,6 in4pc Bathroom
8 ft ,1 in x 4 ft ,9 inCondo Details
Amenities
Guest Suite
Inclusions
Property History
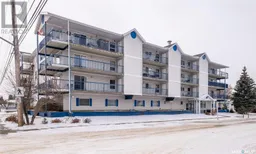 33
33
