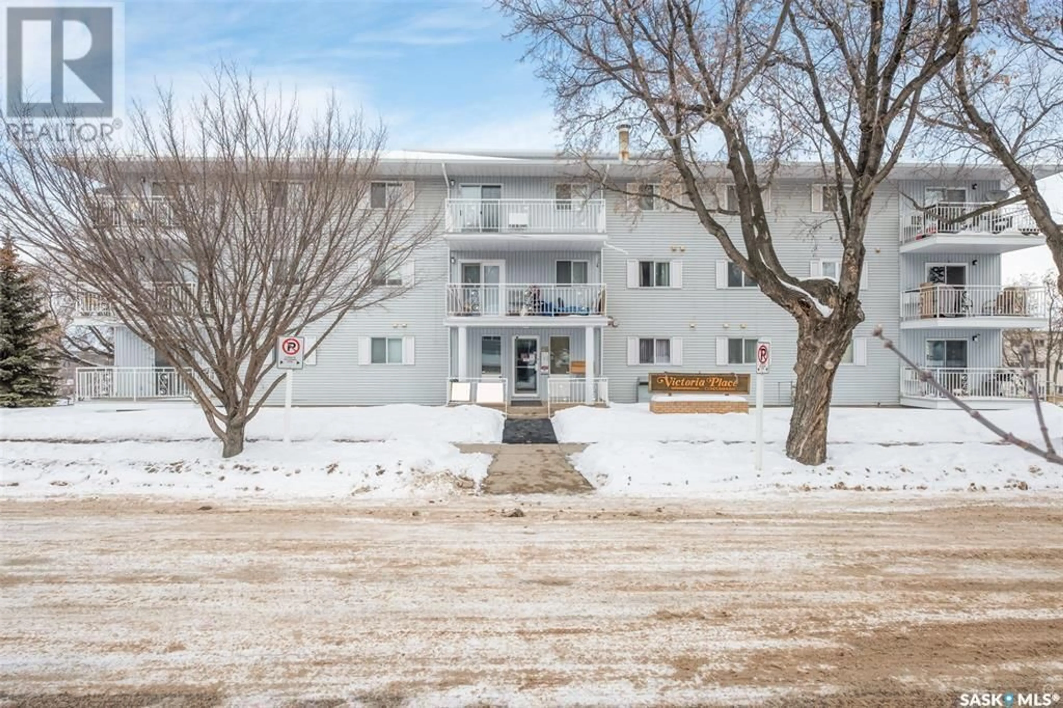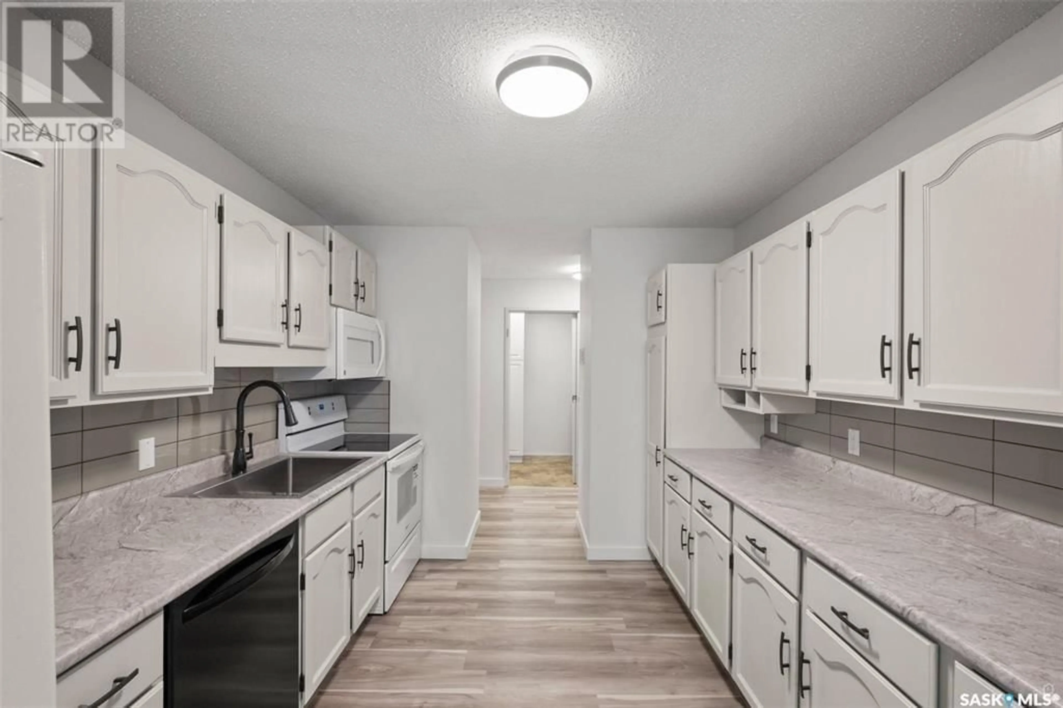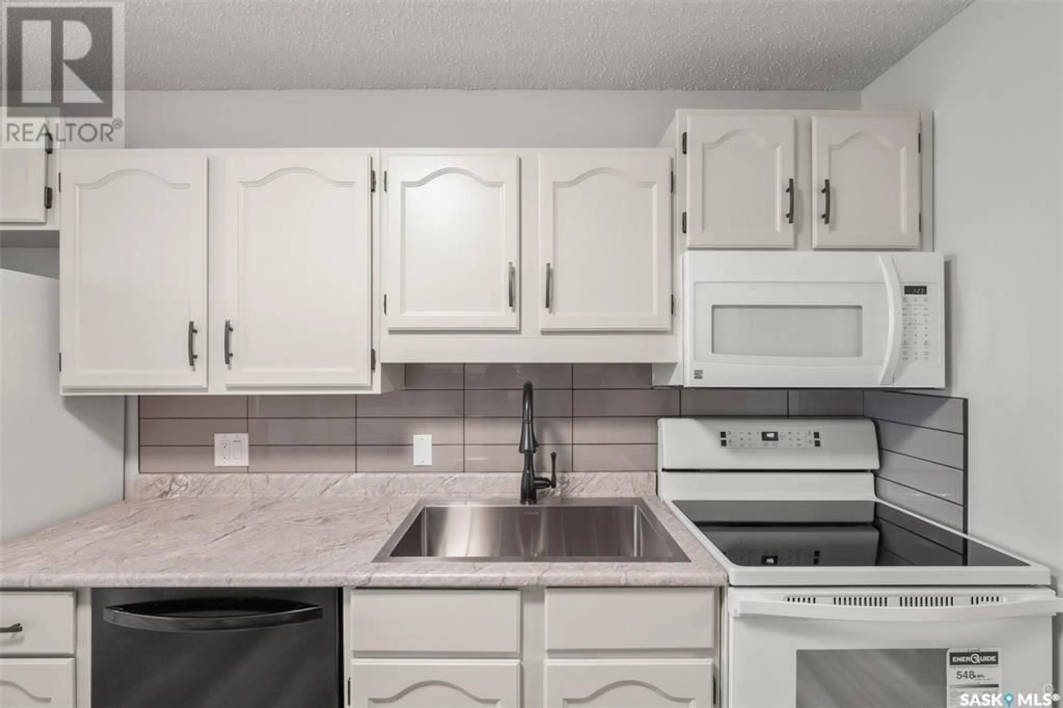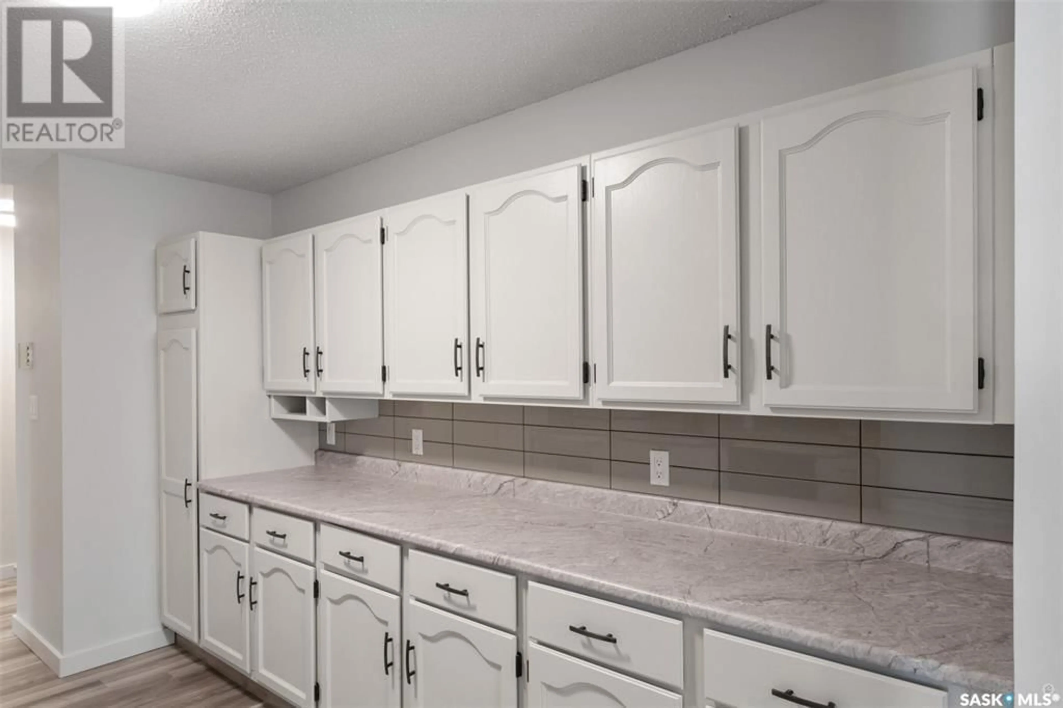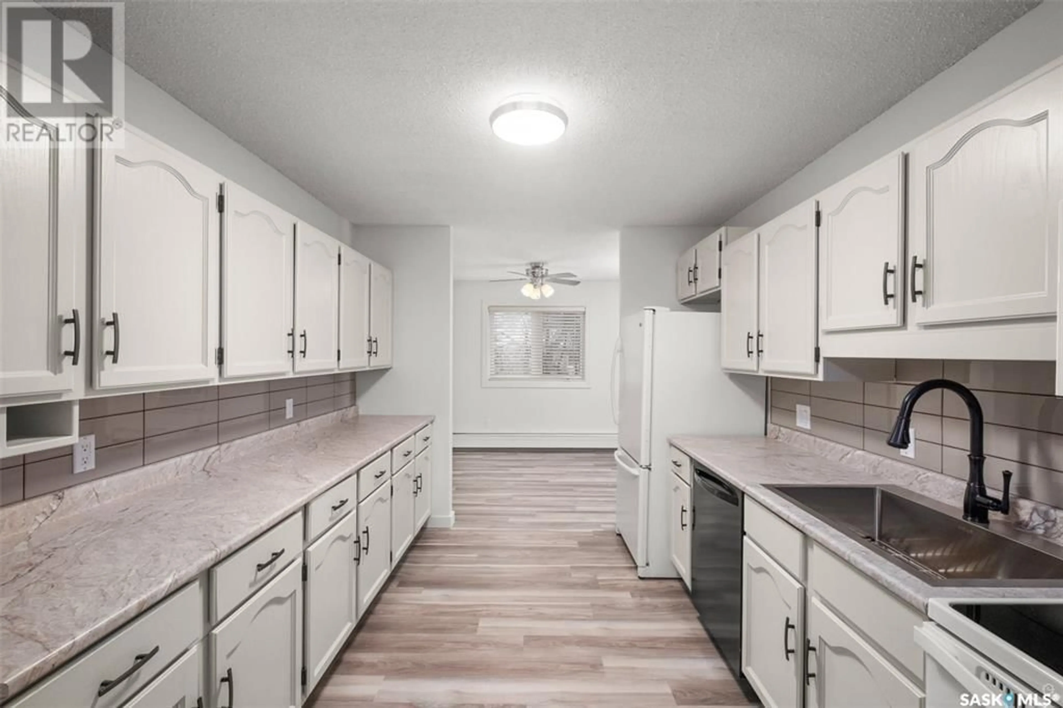206 66 19th STREET W, Prince Albert, Saskatchewan S6V7T6
Contact us about this property
Highlights
Estimated ValueThis is the price Wahi expects this property to sell for.
The calculation is powered by our Instant Home Value Estimate, which uses current market and property price trends to estimate your home’s value with a 90% accuracy rate.Not available
Price/Sqft$148/sqft
Est. Mortgage$687/mo
Maintenance fees$500/mo
Tax Amount ()-
Days On Market118 days
Description
Gorgeous move in ready West Hill condo! Available for an immediate possession this 2 bedroom, 2 bathroom corner unit has recently been remodelled and comes with 1 underground parking stall. The condo features modern vinyl plank flooring throughout, an updated galley oak kitchen, ceramic subway tile backsplash, counter depth stainless steel sink and a large in-unit laundry room. Close to all amenities. (id:39198)
Property Details
Interior
Features
Main level Floor
Kitchen
11 ft ,7 in x 8 ft ,6 inDining room
12 ft x 9 ft ,4 inLiving room
18 ft x 12 ftBedroom
16 ft x 9 ft ,8 inCondo Details
Inclusions
Property History
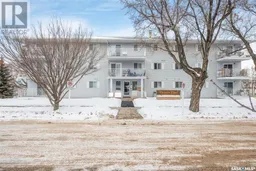 21
21
