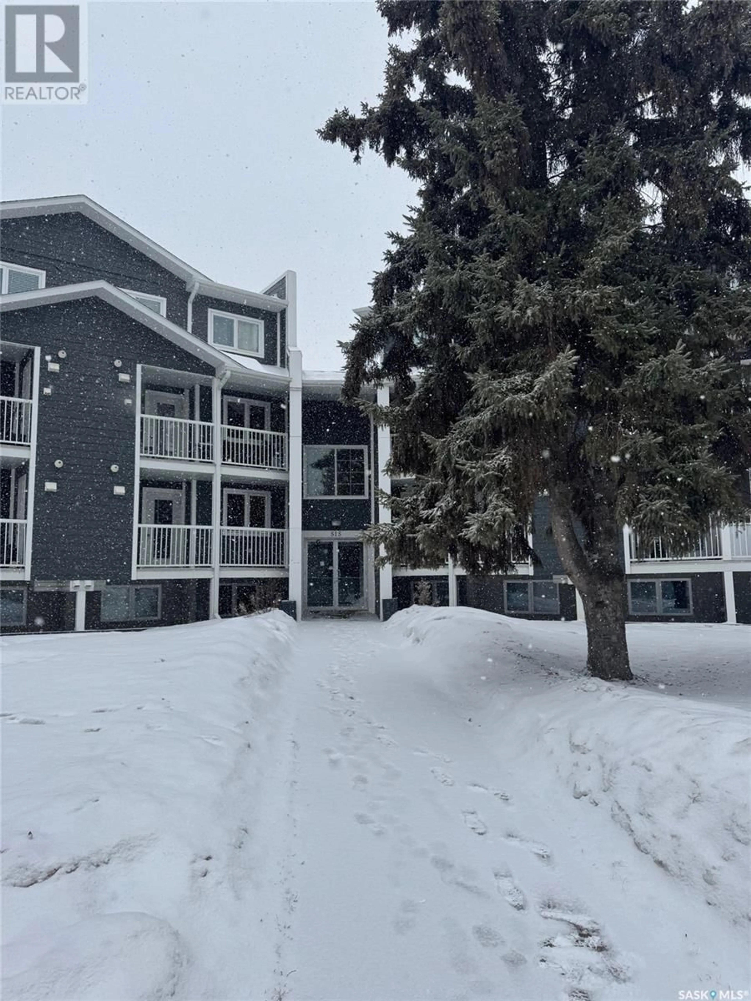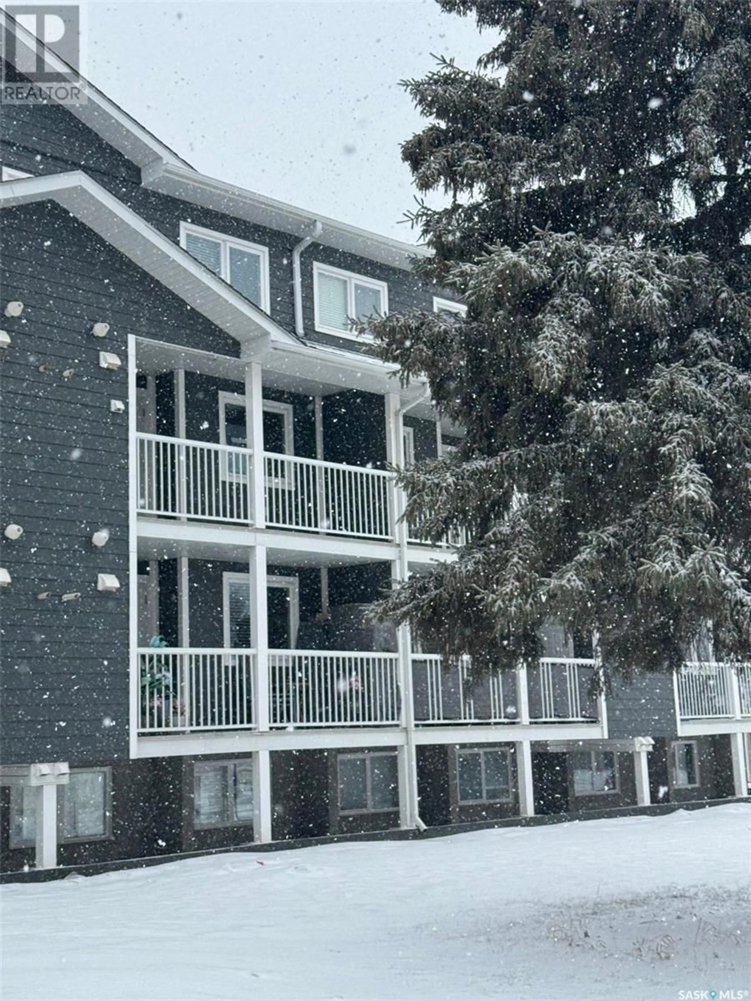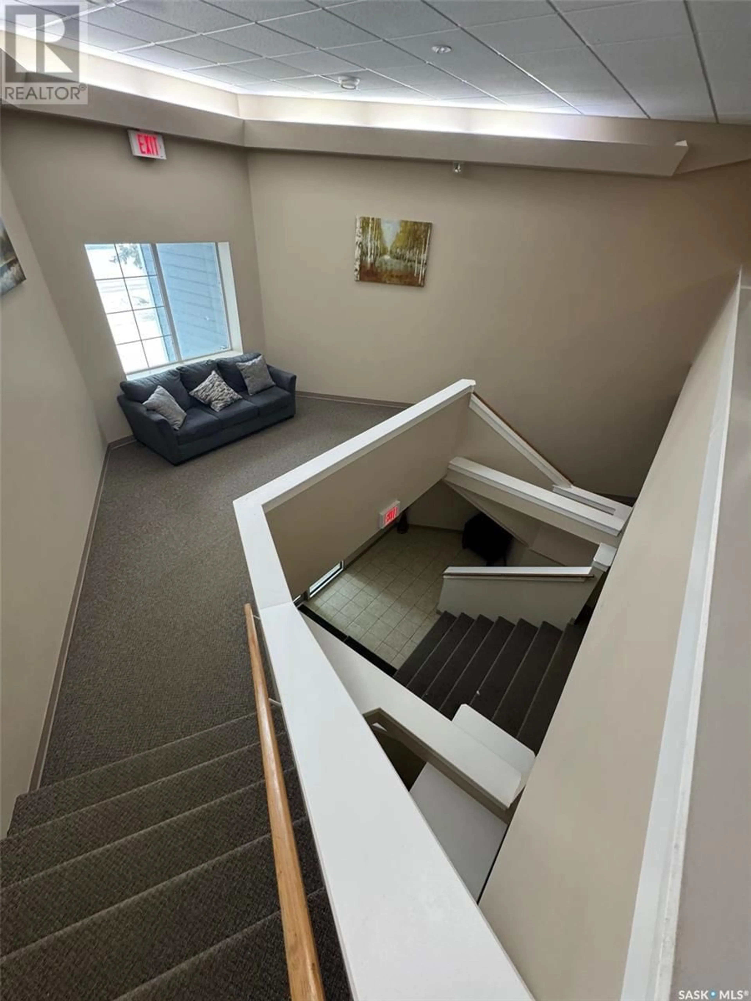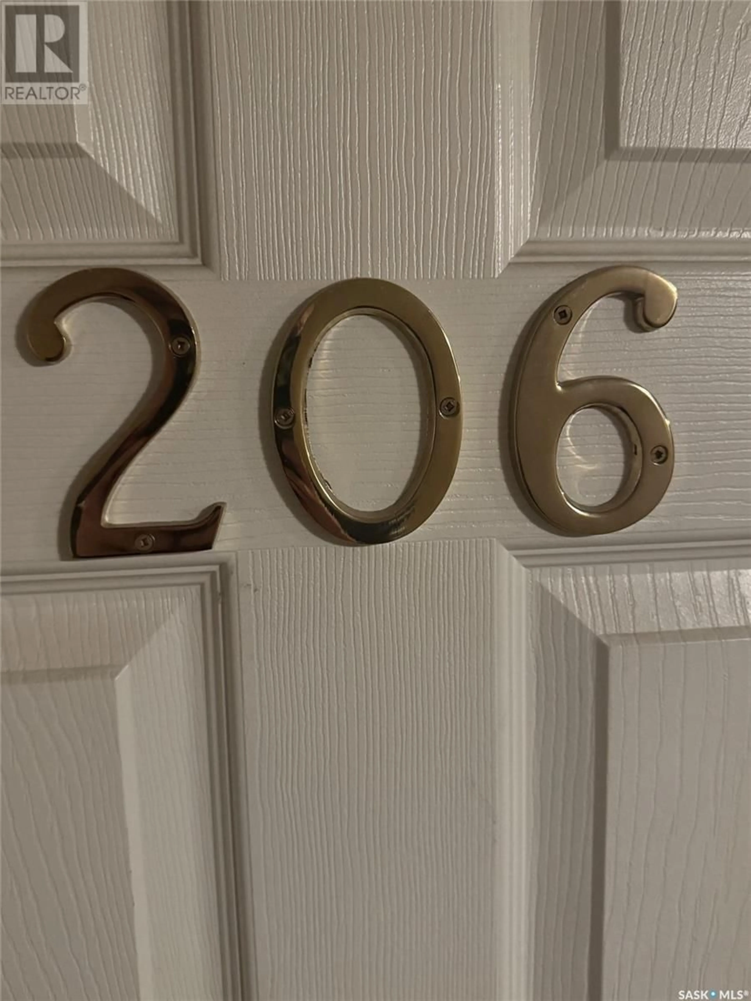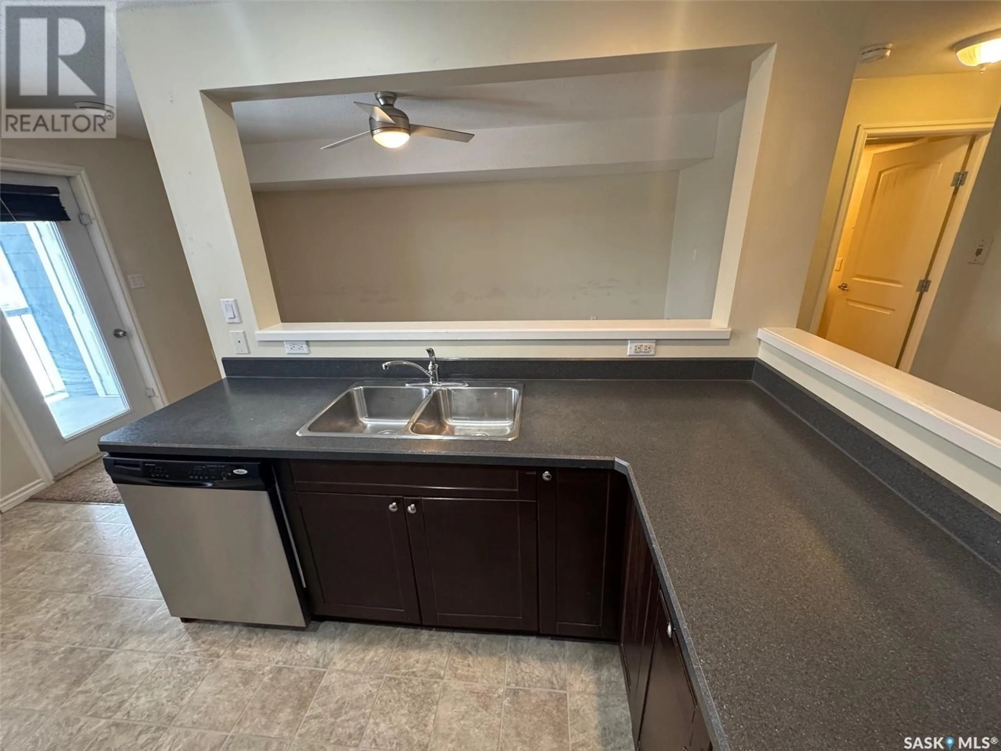206 515 28th STREET E, Prince Albert, Saskatchewan S6V1X8
Contact us about this property
Highlights
Estimated ValueThis is the price Wahi expects this property to sell for.
The calculation is powered by our Instant Home Value Estimate, which uses current market and property price trends to estimate your home’s value with a 90% accuracy rate.Not available
Price/Sqft$166/sqft
Est. Mortgage$635/mo
Maintenance fees$250/mo
Tax Amount ()-
Days On Market3 days
Description
One of Prince Albert's premier affordable condos. All major renovations were completed 2010 including cabinetry, flooring, bathroom, PVC windows, electrical fixtures, EEF hot water heater and furnace and concrete siding. All this within walking distance to Carlton High School and bus stop directly in front on 28th Street East. Covered deck includes dura deck flooring and aluminum railing. Call today, you'll be glad you did. Please remove footwear before viewing the condo, thank you. (id:39198)
Property Details
Interior
Features
Second level Floor
2pc Bathroom
5' x 4'8"Bedroom
10'6" x 14'6"Bedroom
9'1" x 14'6"4pc Bathroom
8'8" x 8'Condo Details
Inclusions
Property History
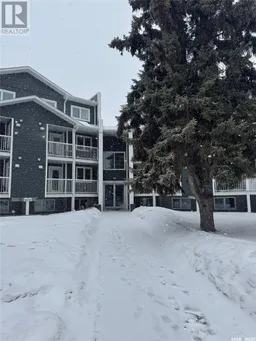 12
12
