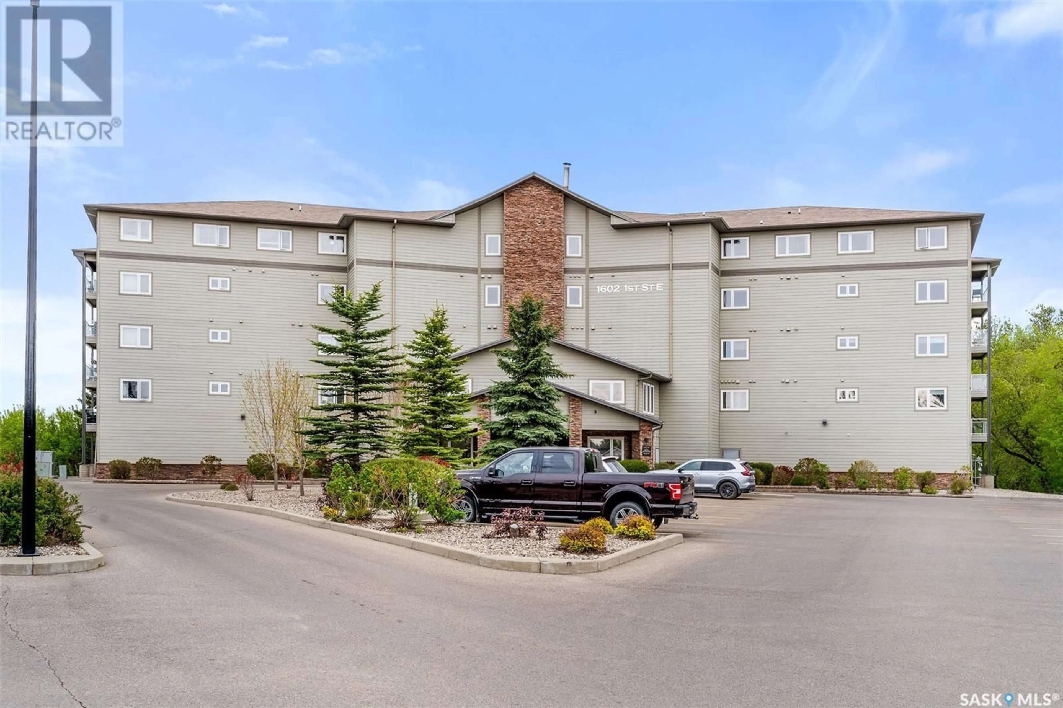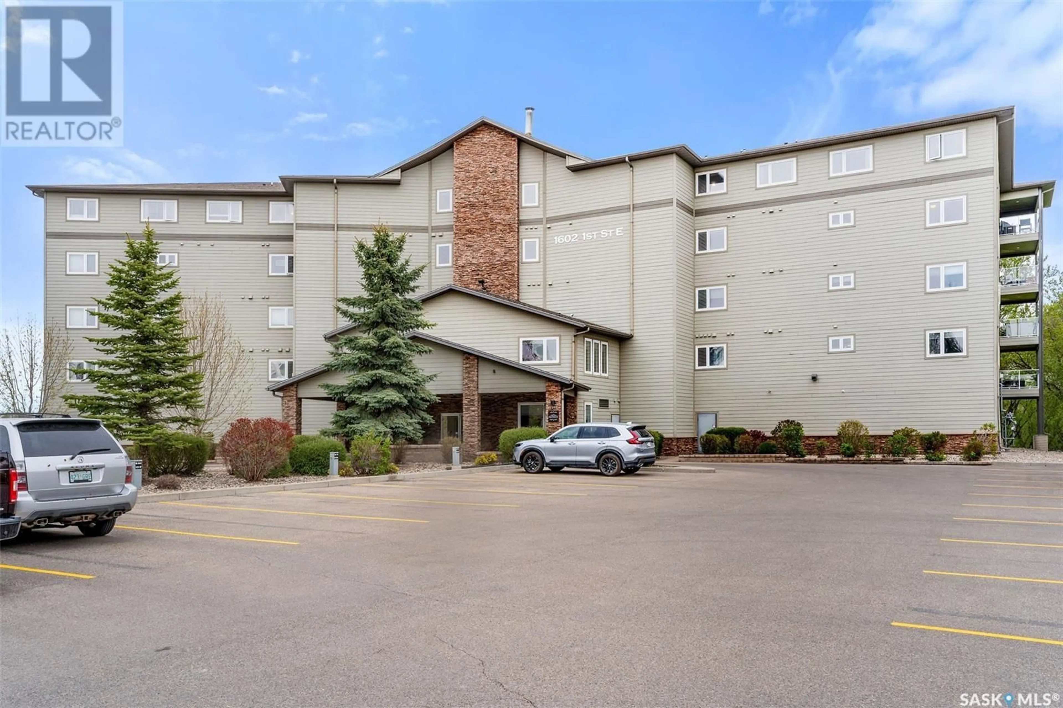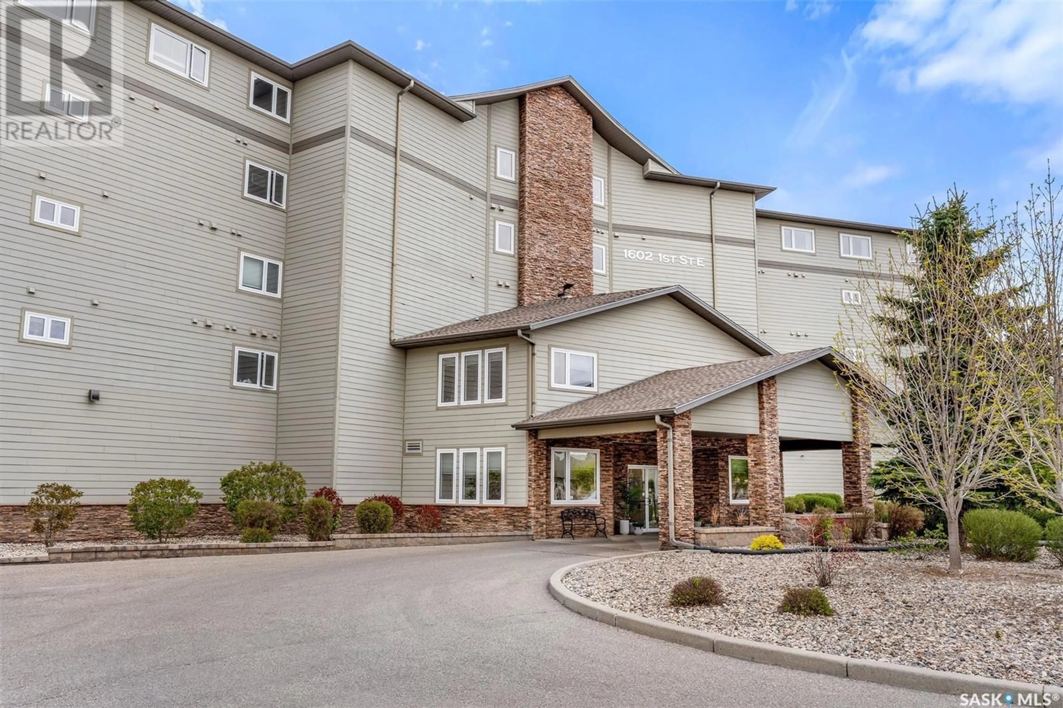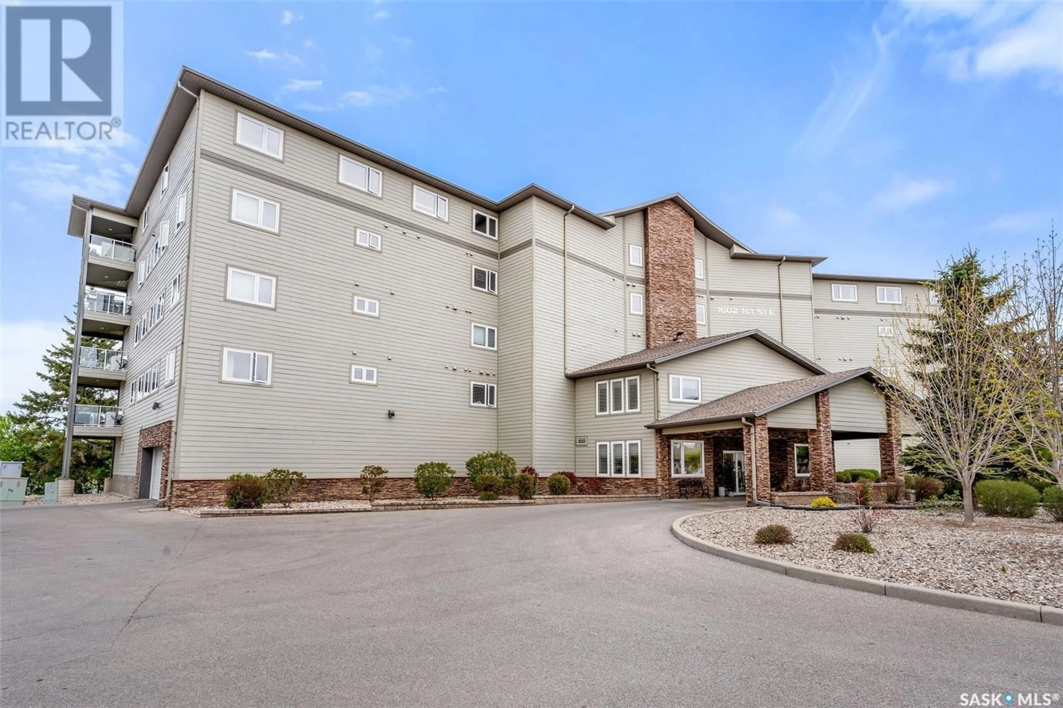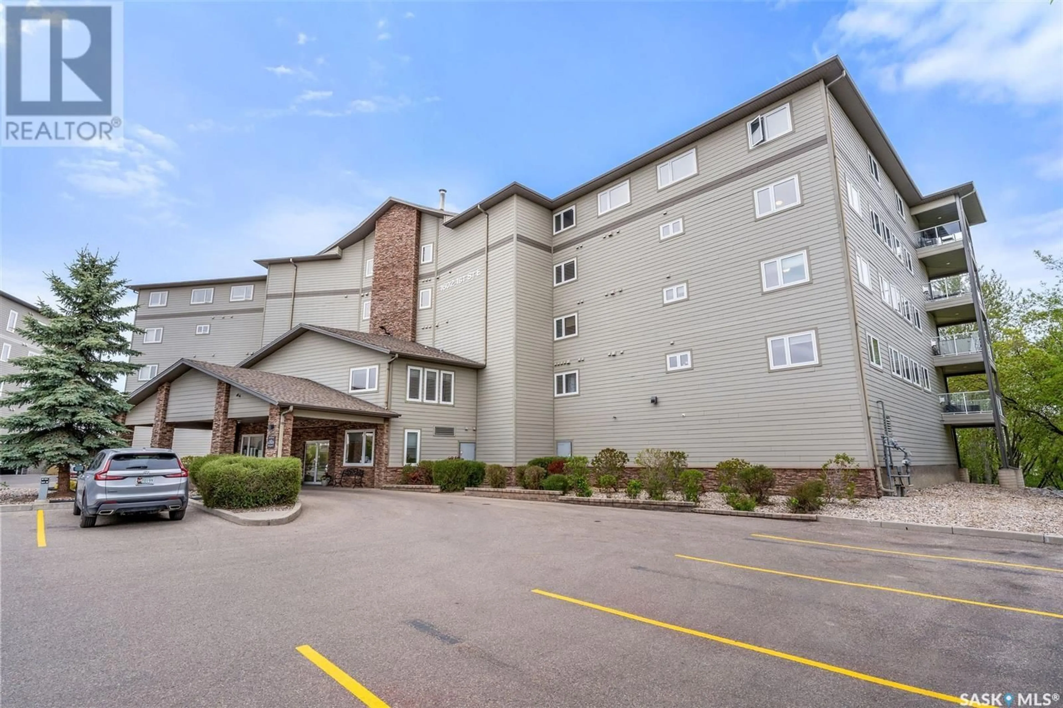205 - 1602 1ST STREET, Prince Albert, Saskatchewan S6V1G7
Contact us about this property
Highlights
Estimated valueThis is the price Wahi expects this property to sell for.
The calculation is powered by our Instant Home Value Estimate, which uses current market and property price trends to estimate your home’s value with a 90% accuracy rate.Not available
Price/Sqft$262/sqft
Monthly cost
Open Calculator
Description
Welcome to this stunning executive-style end unit condo, offering an expansive 2,000 square feet of refined living space with a panoramic river view. Designed for both comfort and functionality, this home features solid surface flooring throughout and an abundance of natural light, with windows on three sides. The heart of the home has a beautiful panoramic view of the North Saskatchewan River with an open concept floor plan for the living room, dining area and kitchen. The expansive living room has a natural gas fireplace, stone hearth and opens up onto the 2 sided balcony. The kitchen is complete with a large island, seating for four, granite countertops, ideal for casual dining or entertaining. All appliances are included. This home features two spacious bedrooms, a versatile den perfect for a home office or guest space, the large primary suite has a generous walk-in closet and a luxurious five-piece en suite. Additional highlights include a large garage level storage room, two titled parking stalls – one underground and one surface, and access to top-tier building amenities including a large amenities room and a workout room. In suite amenities include central air, central vacuum and laundry. This exceptional condo offers the perfect blend of luxury, space, and location – truly a rare opportunity for executive condo living. (id:39198)
Property Details
Interior
Features
Main level Floor
Living room
13'6 x 21Dining room
Kitchen
10 x 12Bedroom
13 x 16Condo Details
Amenities
Exercise Centre
Inclusions
Property History
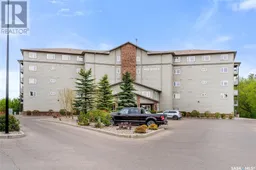 45
45
