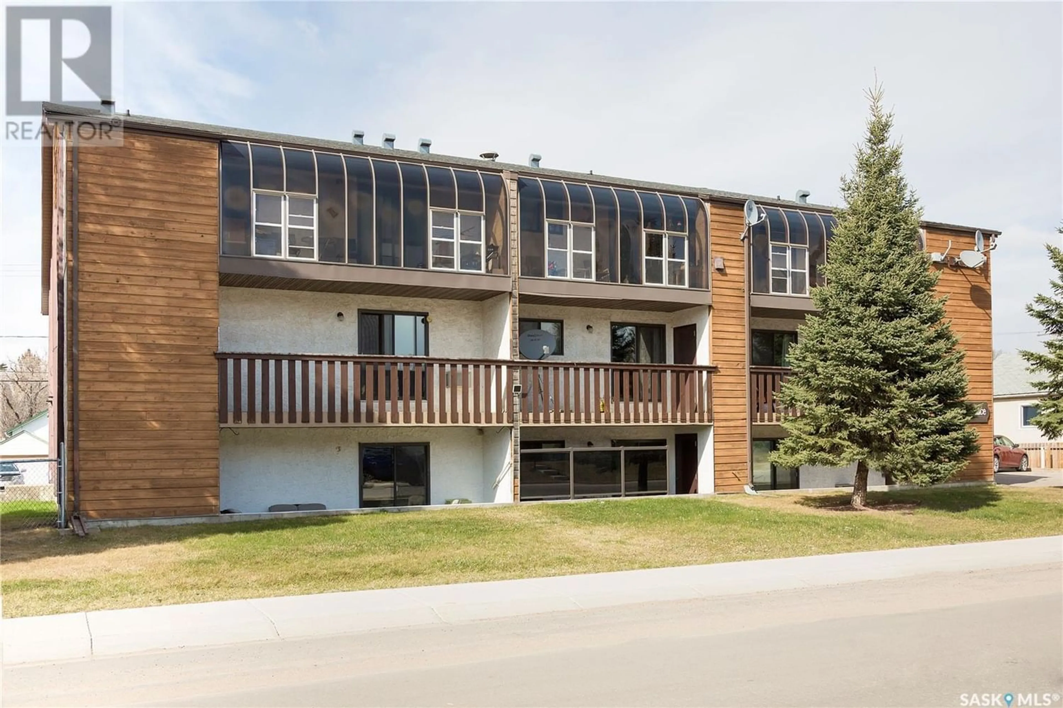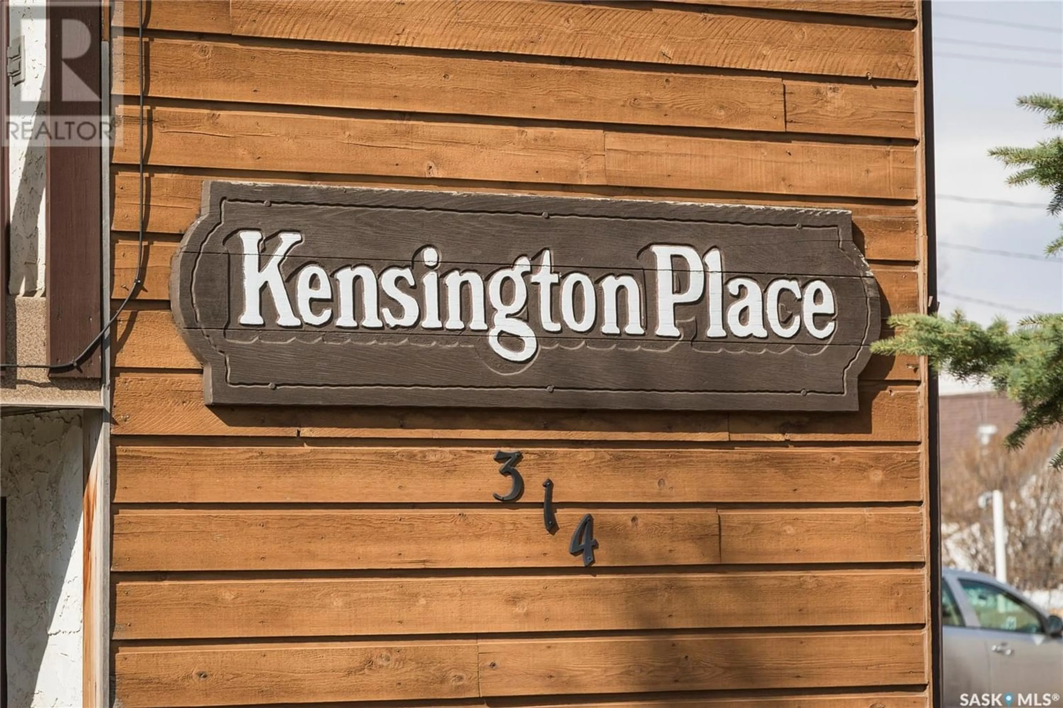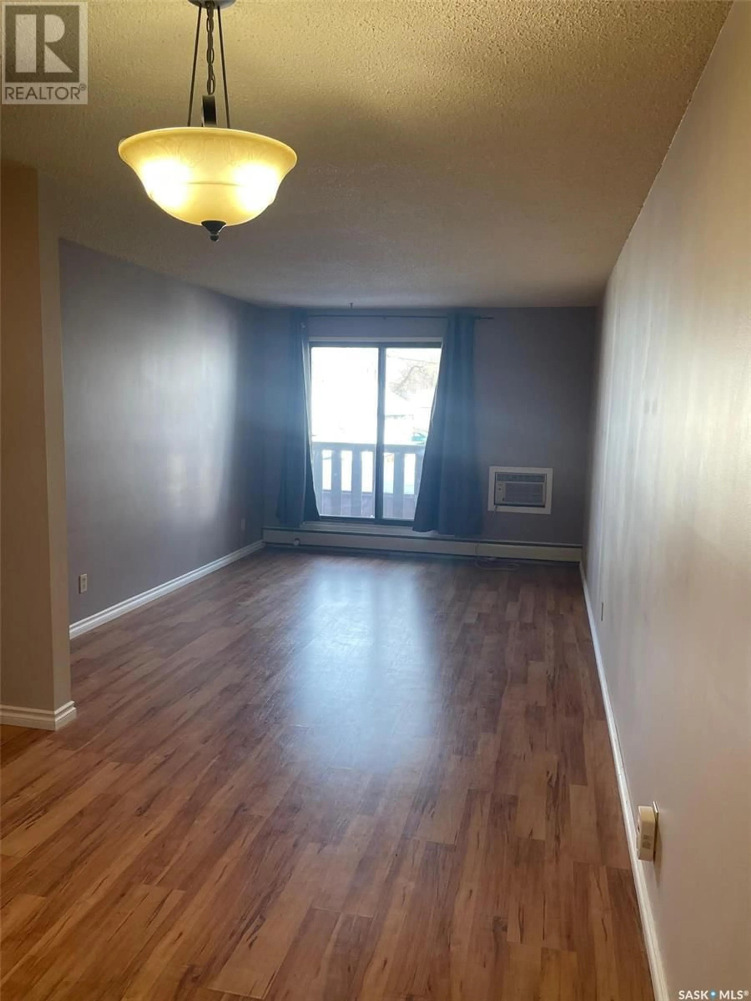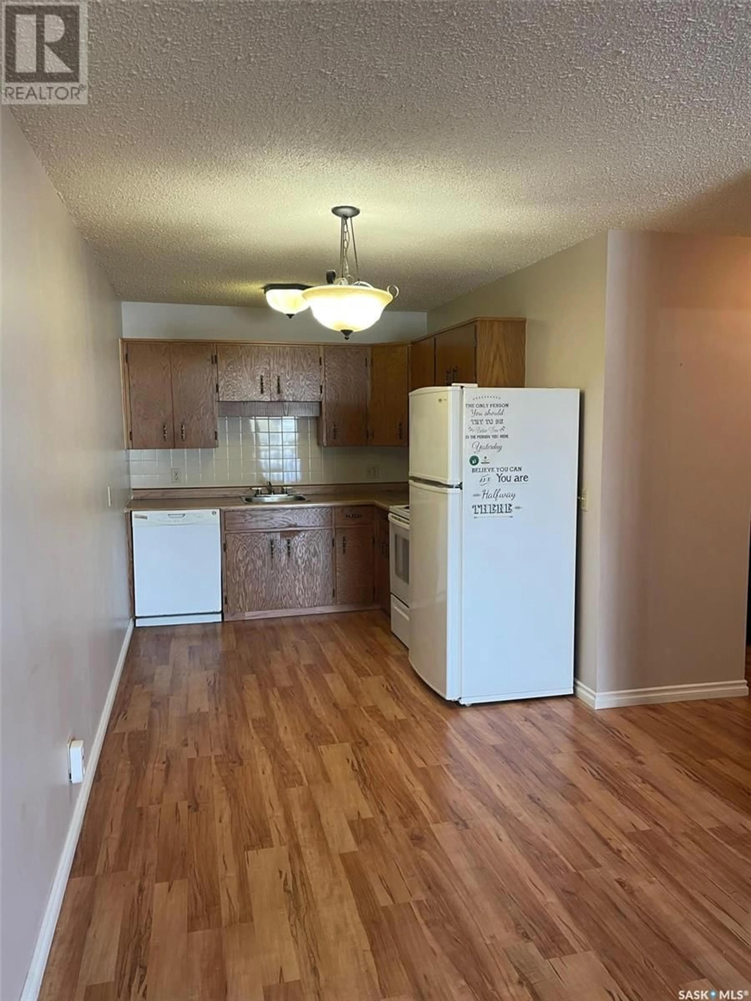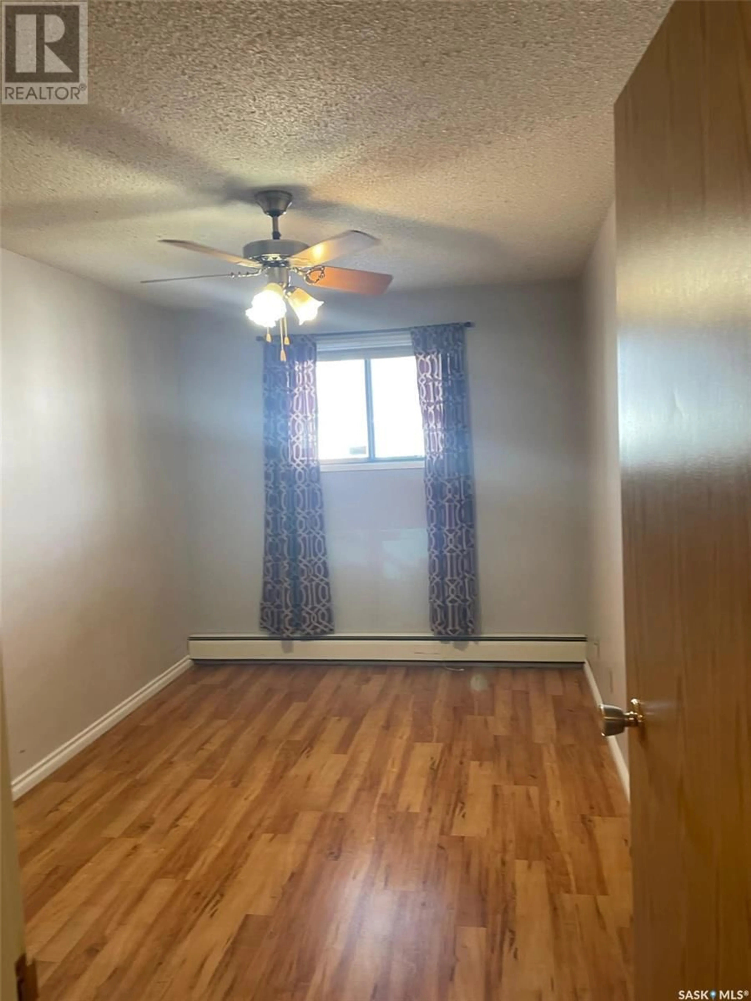204 314 11th STREET, Prince Albert, Saskatchewan S6V1A5
Contact us about this property
Highlights
Estimated ValueThis is the price Wahi expects this property to sell for.
The calculation is powered by our Instant Home Value Estimate, which uses current market and property price trends to estimate your home’s value with a 90% accuracy rate.Not available
Price/Sqft$83/sqft
Est. Mortgage$236/mo
Maintenance fees$289/mo
Tax Amount ()-
Days On Market294 days
Description
iscover the epitome of affordable urban living in the heart of Midtown! This charming condo is tucked away in a well-maintained building, boasting recent upgrades that ensure both comfort and security. The exterior has been meticulously cared for, with front shingles replaced in 2013 and back shingles in 2015, along with fence replacements in 2016 and 2017. Your peace of mind is further enhanced with a new intercom and security system installed in 2017. Inside, you'll find a cozy 1-bedroom retreat with laminate flooring throughout and a north-facing aspect, offering a tranquil living space. Recent upgrades including new car plugs and posts, a fire alarm replacement, and updated smoke alarms, along with low flush toilets installed in 2012, reflect a commitment to modern convenience and efficiency. Ready to move in and enjoy, this centrally located condo is your ticket to the vibrant energy of Midtown living. Don't let this opportunity slip away—schedule your viewing today! (id:39198)
Property Details
Interior
Features
Main level Floor
Kitchen
10 ft x 10 ft4pc Bathroom
10 ft x 10 ftLiving room
46 ft x 4 ftBedroom
9 ft x 8 ftExterior
Parking
Garage spaces 1
Garage type Parking Space(s)
Other parking spaces 0
Total parking spaces 1
Condo Details
Inclusions
Property History
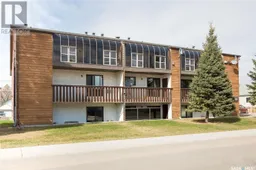 7
7
