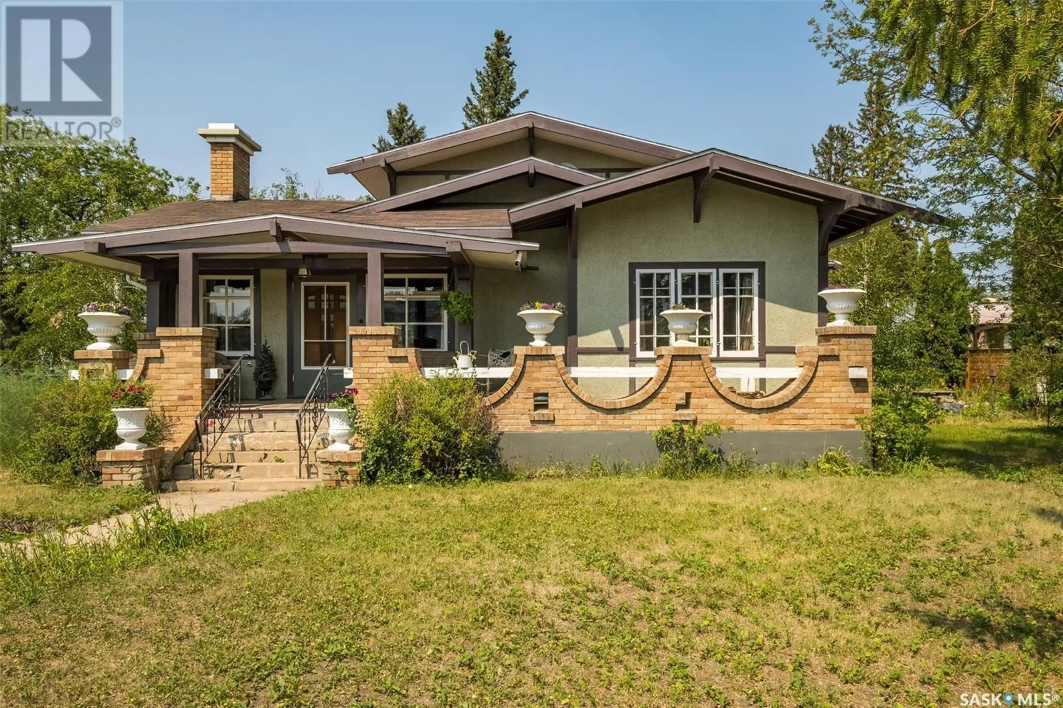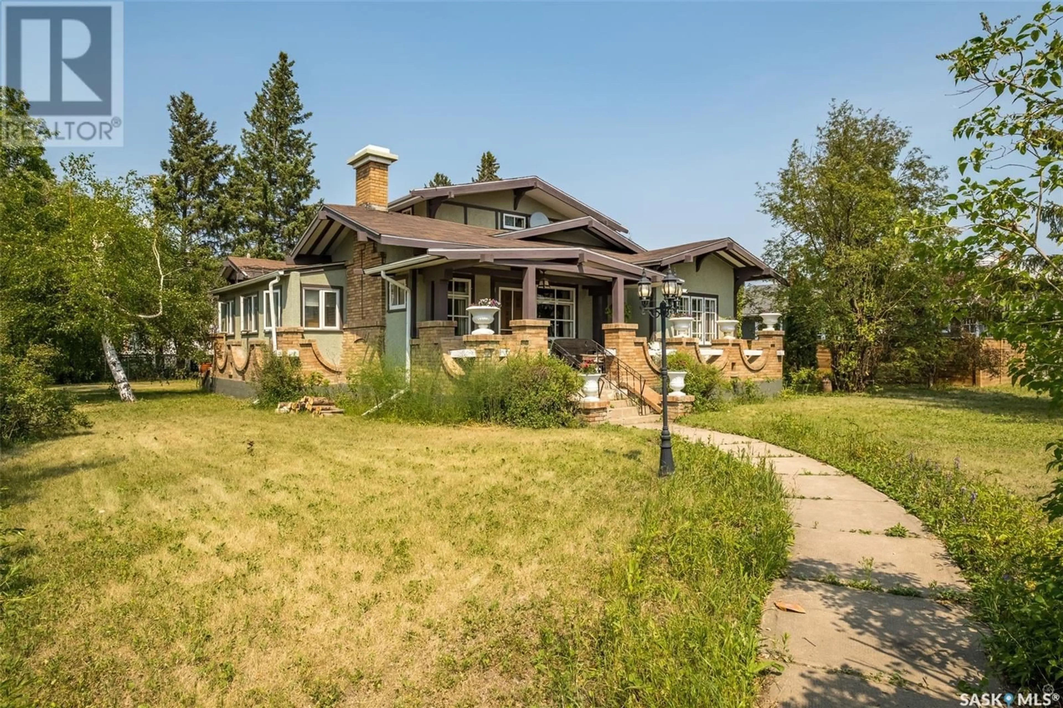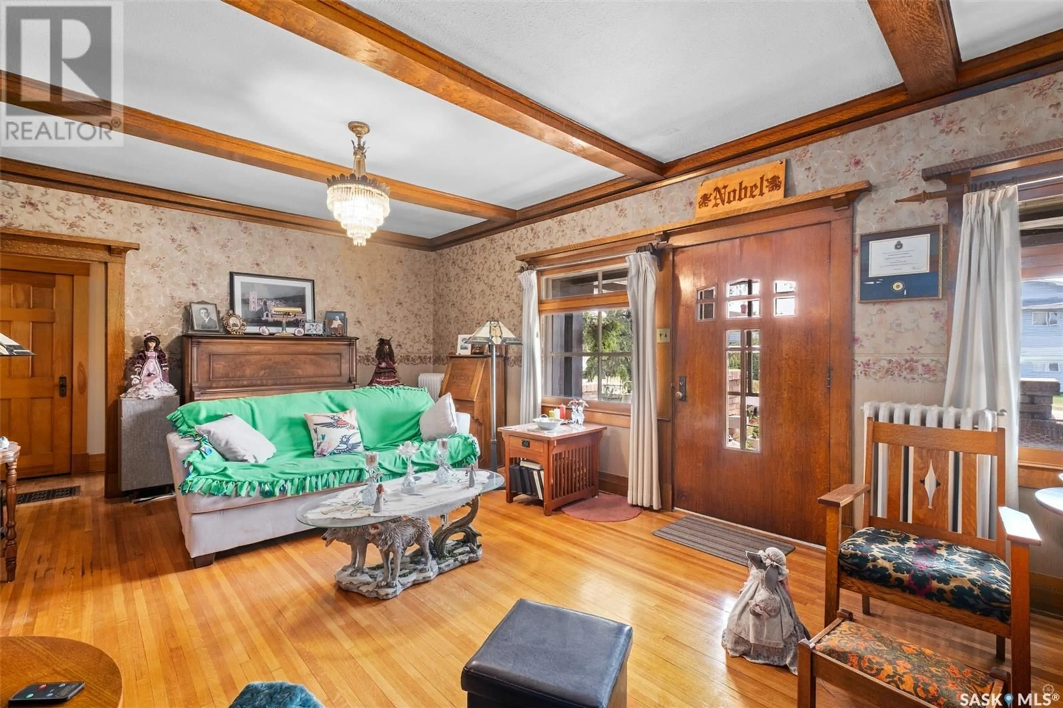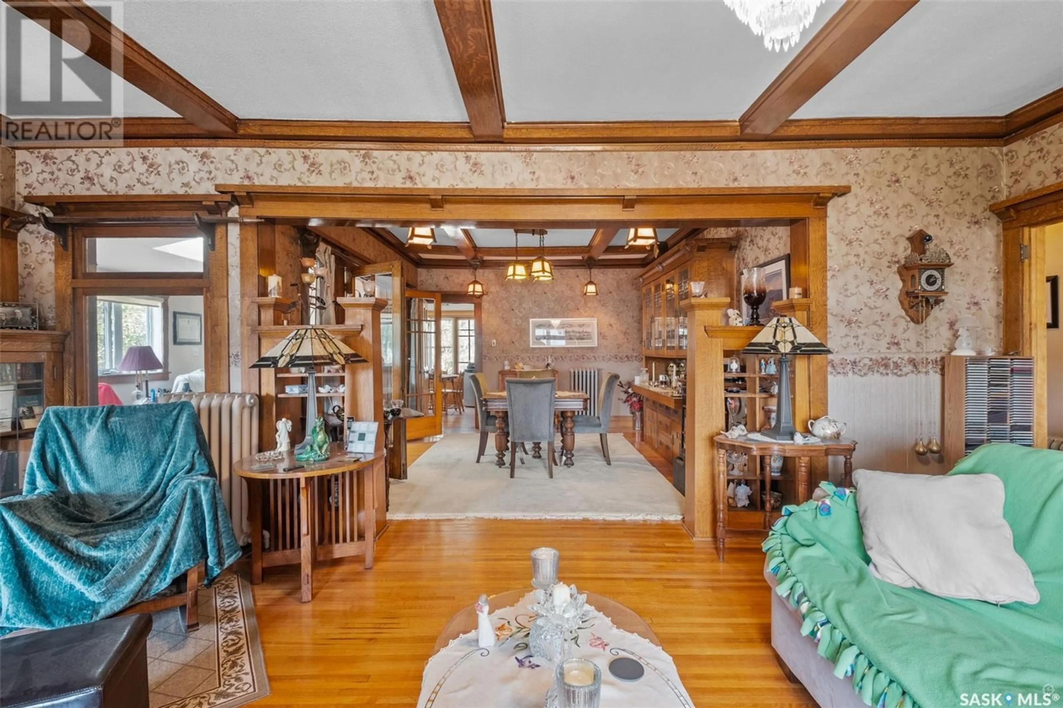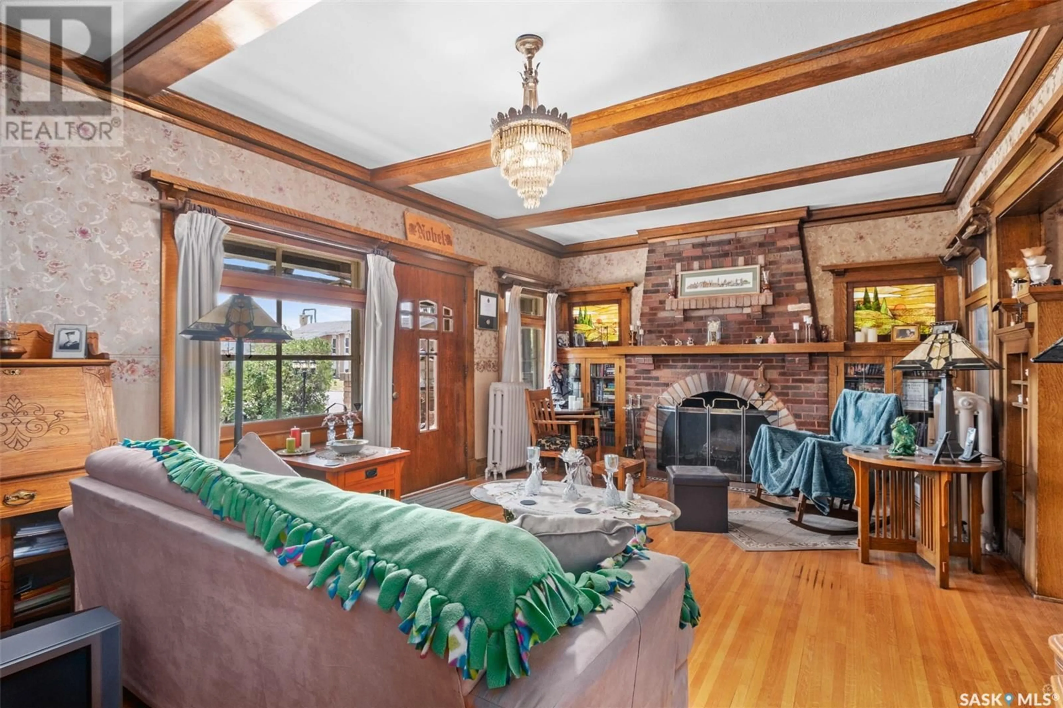204 12th STREET E, Prince Albert, Saskatchewan S6V1B8
Contact us about this property
Highlights
Estimated ValueThis is the price Wahi expects this property to sell for.
The calculation is powered by our Instant Home Value Estimate, which uses current market and property price trends to estimate your home’s value with a 90% accuracy rate.Not available
Price/Sqft$130/sqft
Est. Mortgage$1,030/mo
Tax Amount ()-
Days On Market9 days
Description
Prepare to be amazed when you enter this stunning Heritage home with modern upgrades throughout set on a sprawling.28-acre corner lot with a partially fenced private yard. 1840 square foot home constructed over two levels with a partially finished basement, this home enjoys abundant natural light and a layout designed for easy living and entertaining. The main floor features a generously proportioned updated kitchen with a gas stove, The spacious well laid out living room with a wood-burning the fireplace provides comfort and warmth in the wintertime, opening onto the dining room (lots of beautiful built-in cabinets), heated sunroom with skylight, nook, 4 pc bathroom & 2 spacious bedrooms with beautiful natural light. The upper level boasts with large loft-style master bedroom with a walk-in closet. The southern character feels, with the luxuries of a modern home. A partially finished basement features a large rec room & a 3 pc bathroom and a hot tub room (Seller has not used hot tub). Other highlights of the property include a single detached garage, greenhouse, NG bbq hook up, and Boiler new in 2019. Appliances included (washer/dryer not included). Central location close to schools, shops, & leisure facilities within easy reach, this is the perfect place to call home. (id:39198)
Property Details
Interior
Features
Main level Floor
Kitchen
13 ft ,7 in x 11 ft ,7 inDining room
8 ft ,5 in x 10 ft ,2 inLiving room
11 ft ,7 in x 13 ft ,7 inLiving room
10 ft ,6 in x 9 ft ,6 inProperty History
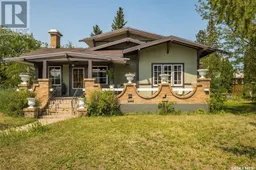 50
50
