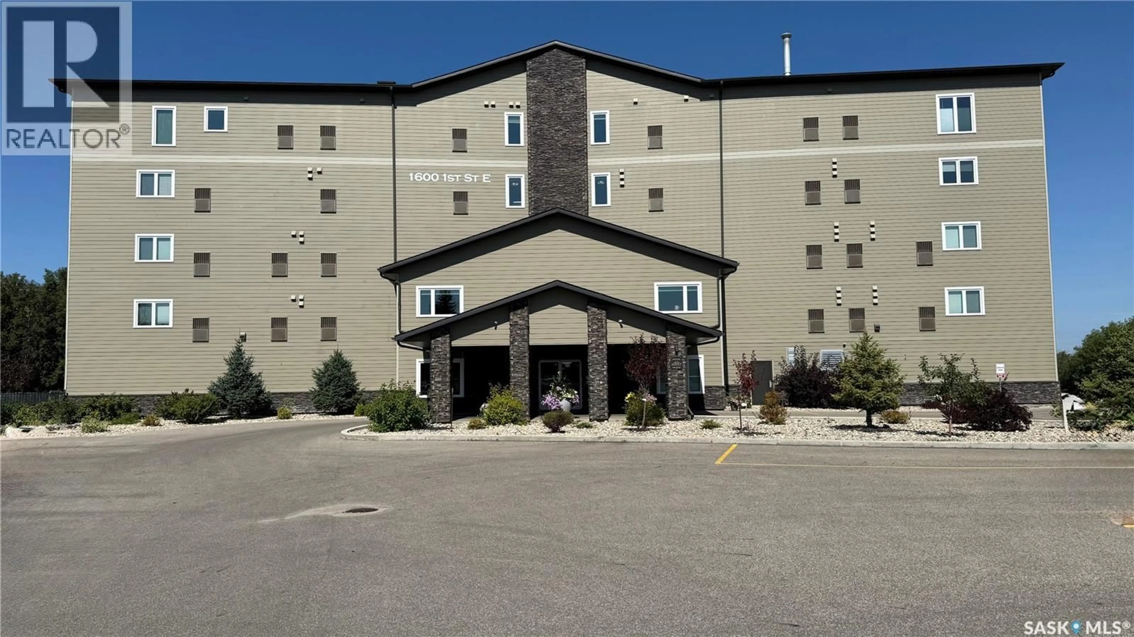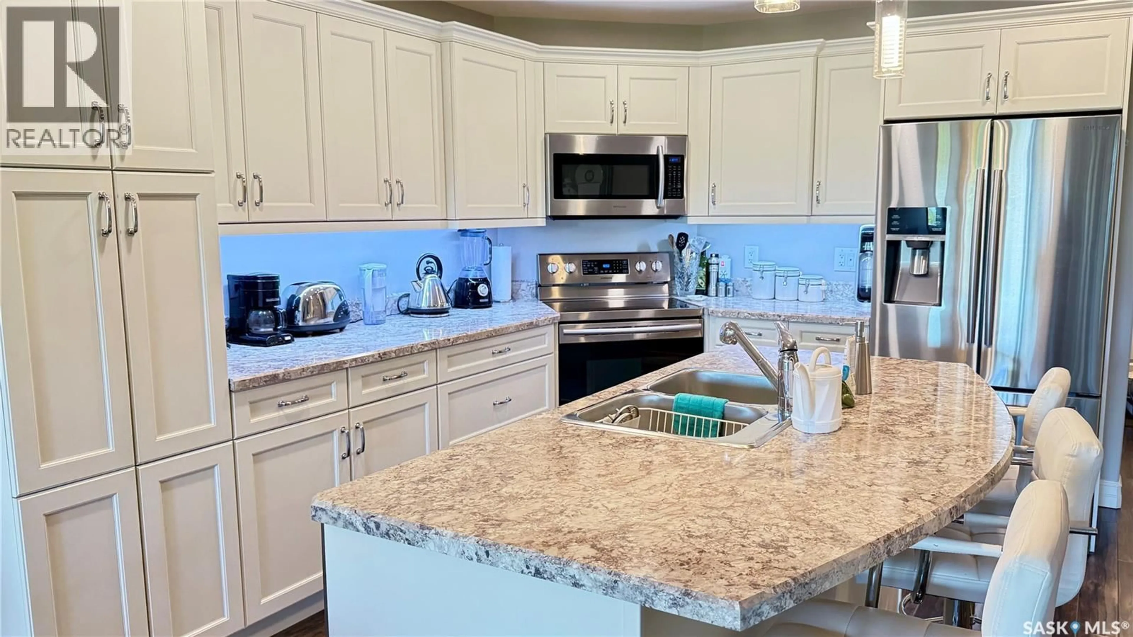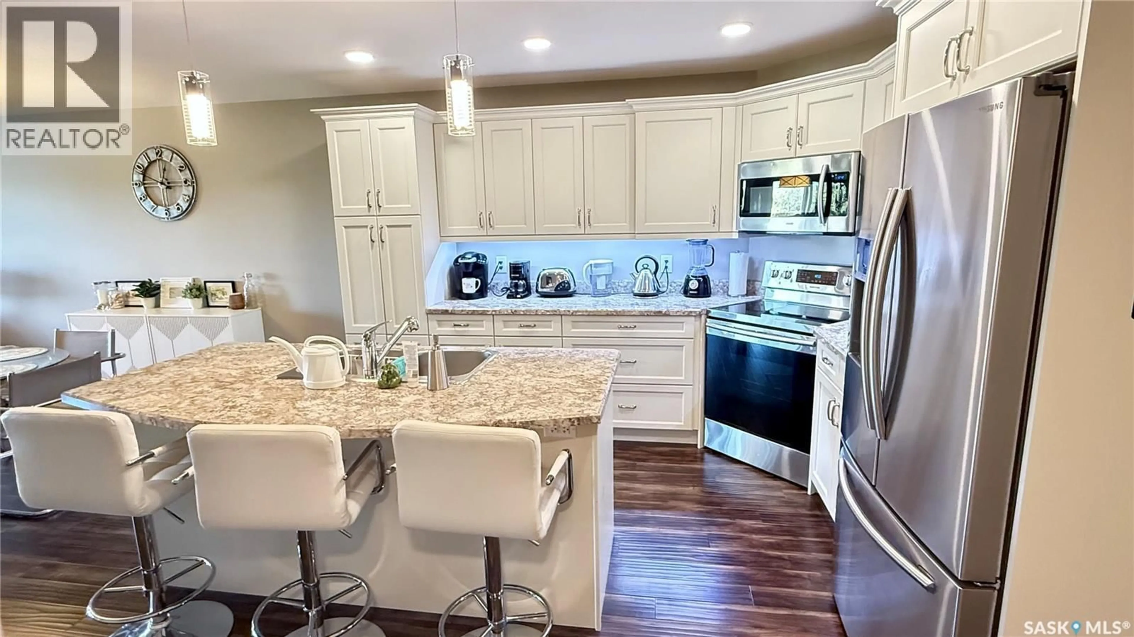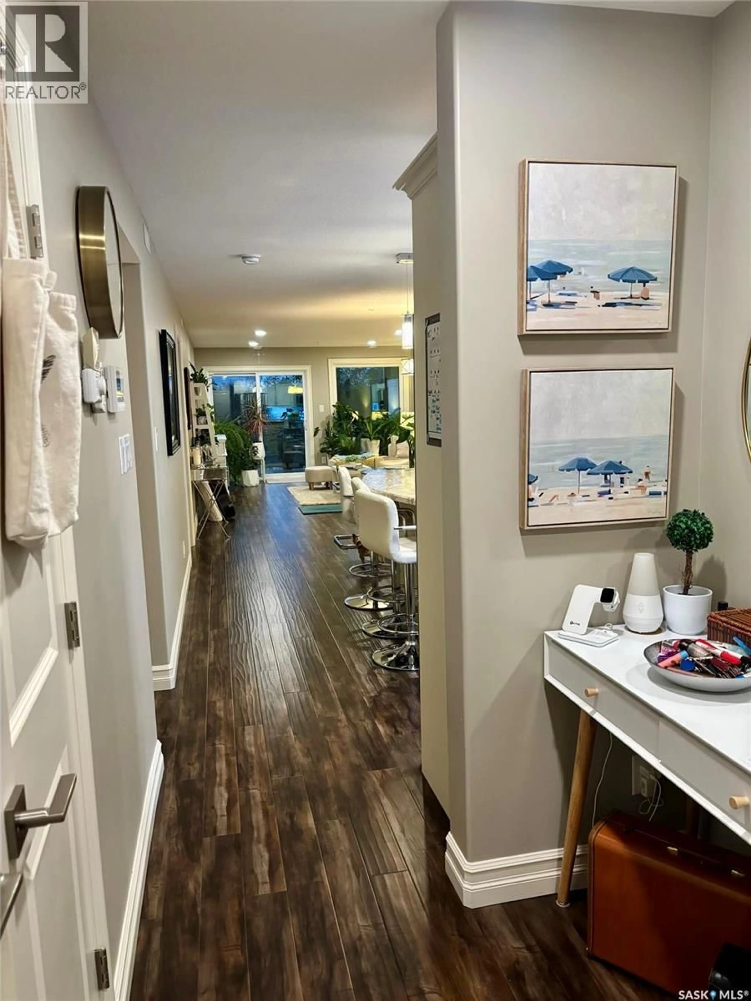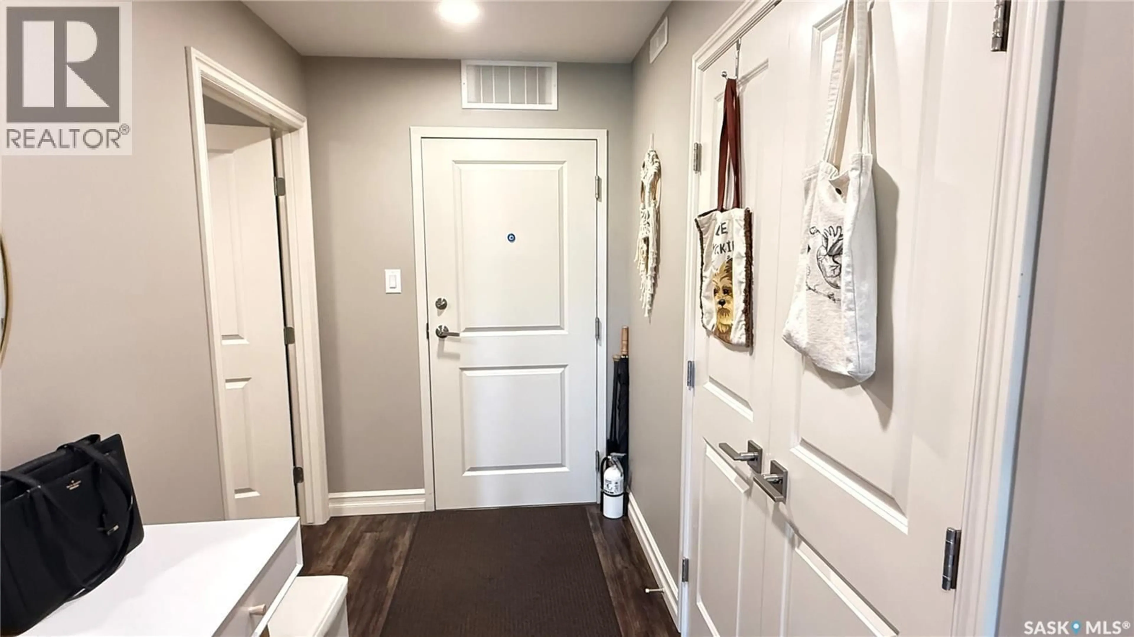202 1600 1ST STREET E, Prince Albert, Saskatchewan S6V1G7
Contact us about this property
Highlights
Estimated valueThis is the price Wahi expects this property to sell for.
The calculation is powered by our Instant Home Value Estimate, which uses current market and property price trends to estimate your home’s value with a 90% accuracy rate.Not available
Price/Sqft$288/sqft
Monthly cost
Open Calculator
Description
Enjoy stunning views of the North Saskatchewan River from this beautifully designed 1205 sq ft condo! The open-concept layout features high-end laminate flooring throughout the kitchen, dining, and living areas, creating a warm and inviting flow. The kitchen is sure to impress with its white cabinetry, stainless steel appliances, and a spacious island that’s perfect for cooking, entertaining, or casual dining. The large master bedroom offers peaceful river views and a walk-in closet, plus a luxurious ensuite with double sinks, a soaker tub, walk-in shower, and ceramic tile finishes. A versatile den provides the perfect space for a home office, reading nook, or hobby room, whatever suits your lifestyle best. Step out onto the huge 25' x 8' balcony to take in the breathtaking scenery and enjoy your morning coffee or evening sunset. Additional highlights include heated underground parking, an extra surface parking stall, and a storage locker for added convenience. The building offers great amenities such as a fitness room and a common banquet area perfect for hosting larger family gatherings or celebrations. Whether you’re sipping your morning coffee or unwinding at the end of the day, you’ll love taking in the scenic river views year-round. Conveniently located near walking trails and parks this is an ideal spot for anyone looking to enjoy low-maintenance living with a stunning backdrop. (id:39198)
Property Details
Interior
Features
Main level Floor
Kitchen
13' x 12'Dining room
13' x 11'Living room
13' x 16'9"Bedroom
15'11" x 11'3"Condo Details
Amenities
Exercise Centre
Inclusions
Property History
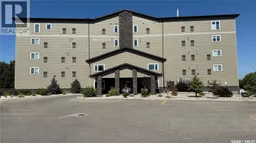 28
28
