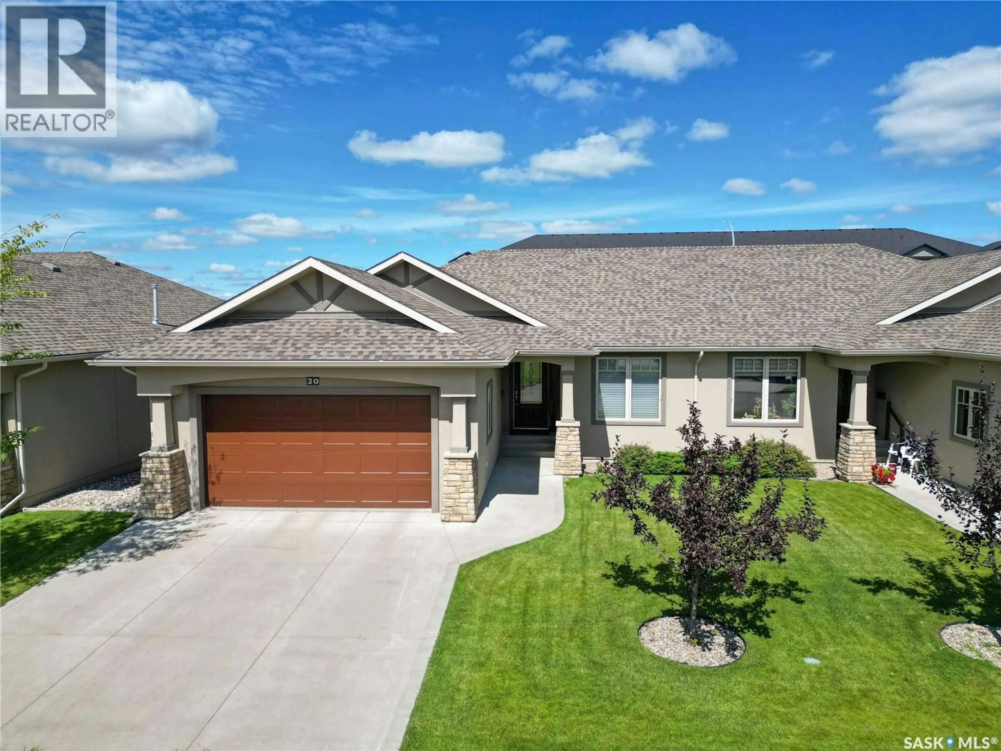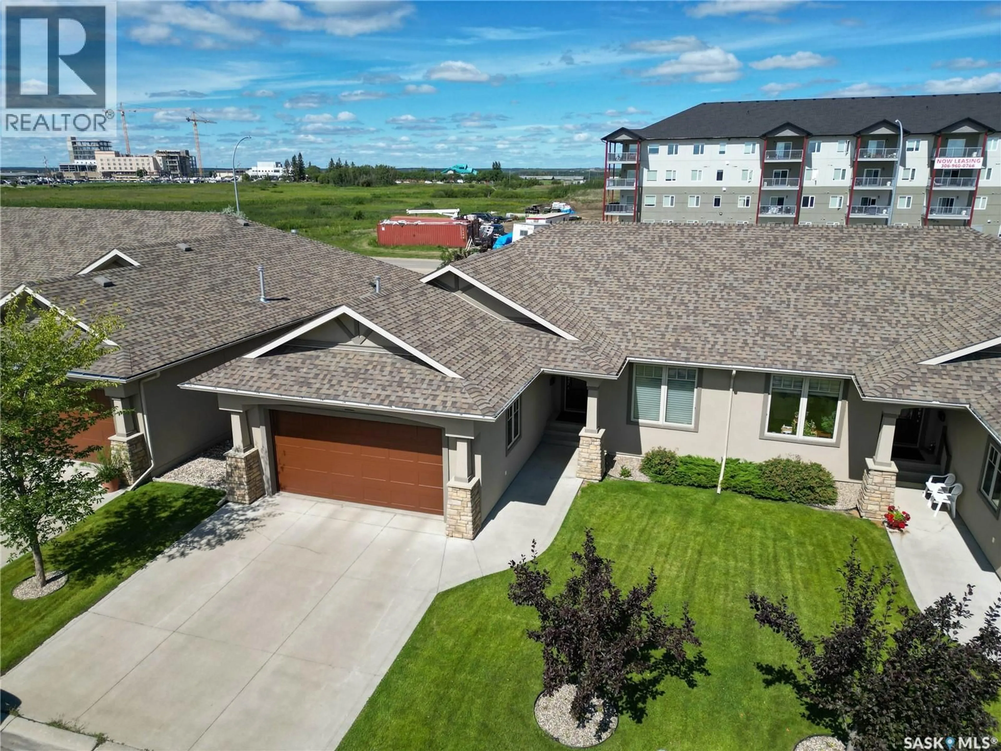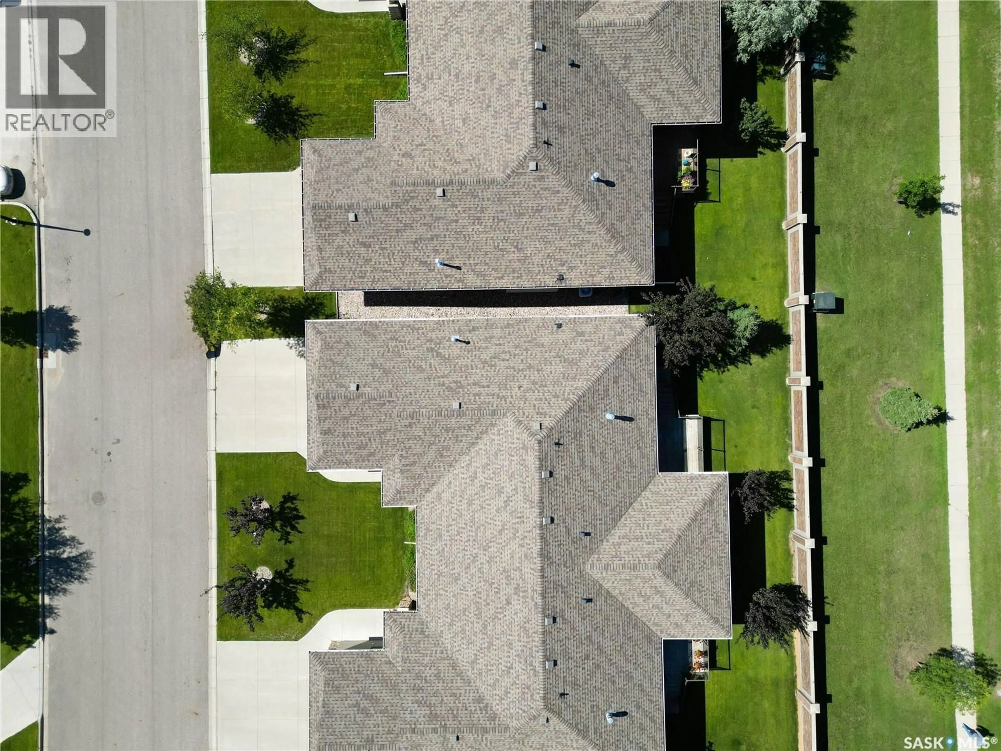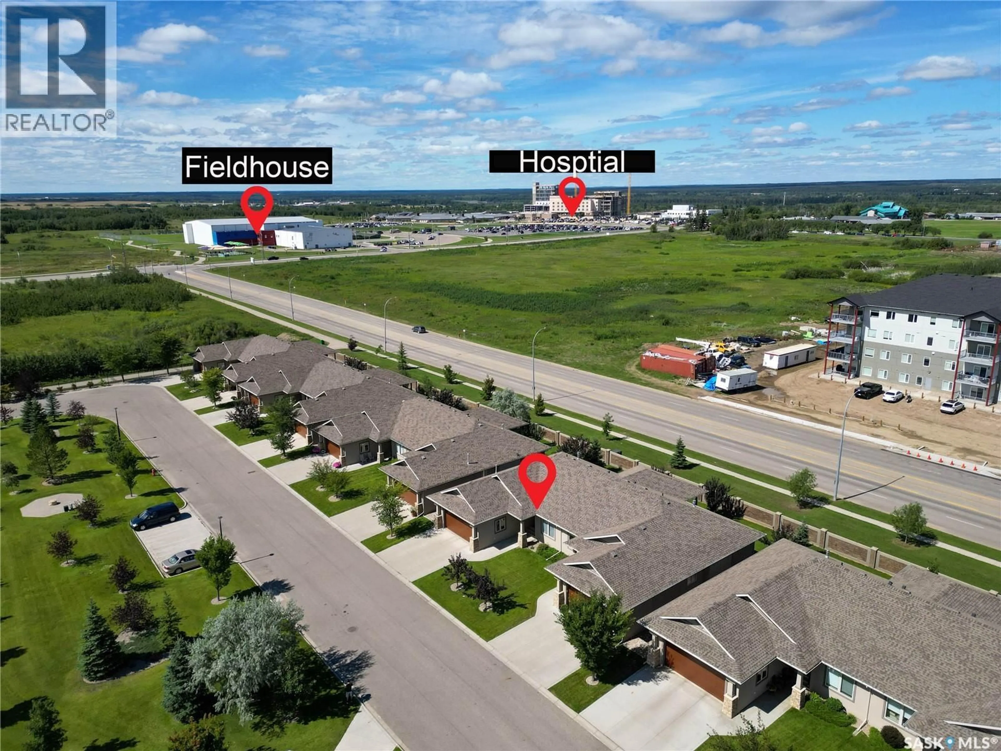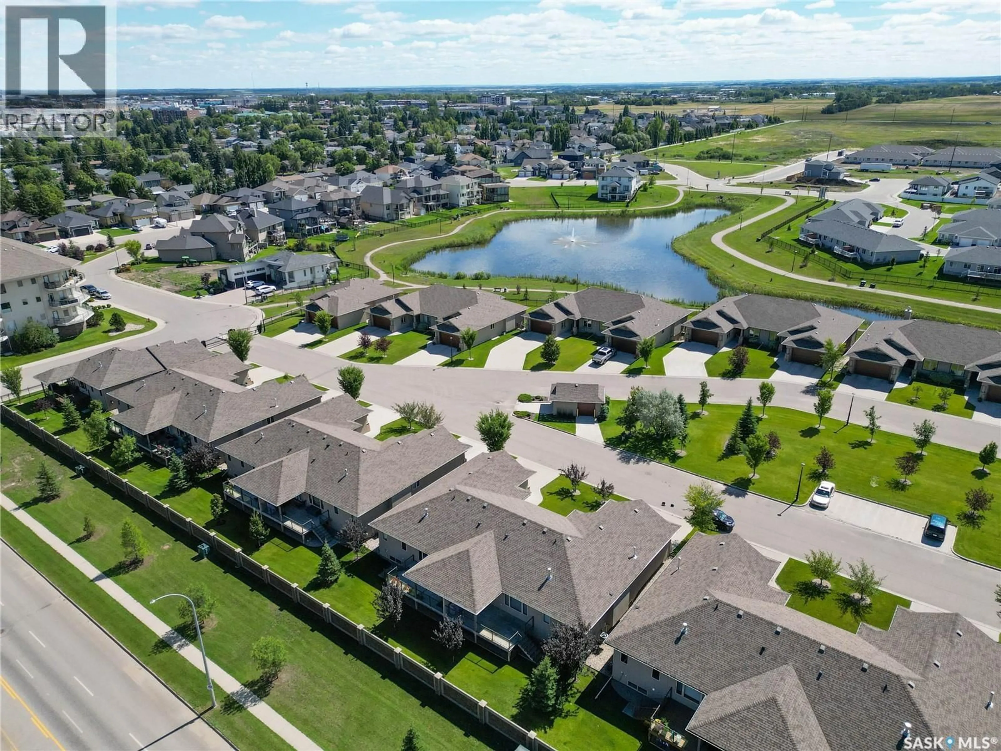20 - 2805 LAKEVIEW DRIVE, Prince Albert, Saskatchewan S6W0A4
Contact us about this property
Highlights
Estimated valueThis is the price Wahi expects this property to sell for.
The calculation is powered by our Instant Home Value Estimate, which uses current market and property price trends to estimate your home’s value with a 90% accuracy rate.Not available
Price/Sqft$342/sqft
Monthly cost
Open Calculator
Description
Dreaming of the luxury and space of a full size home without the yardwork and snow shoveling? Your dream comes true in the gated community of Lake Villas in Prince Albert. Situated in the prestigious community of Lake Estates in close proximity to the city hospital, this semi detached bungalow has over 2700 sq/ft of living space as well as a 21x23 attached 2 car garage. The result is the comfort and luxury feel of a full-size home with the ease of condo living and the safety of a gated community. Upon entering the home you would notice the 9 foot ceilings that are throughout the main level and the quality of finishes throughout. Stepping into the beautiful kitchen you will notice the maple cabinetry, a large corner pantry, granite countertops, a tiled backsplash, under cabinet lighting, stainless steel appliances including a gas range stove, built in wine rack and hardwood floors throughout. Moving to the living area you would see a tiled, gas fireplace with built in cabinetry on either side along with floating shelves above complimented by plenty of natural light and built in sound system. This space is complete with a dining area that leads to the partially covered back deck with natural gas BBQ hook up. Throughout the house you will find beautiful finishes with a full 4 pc bath that includes a tiled bathtub and granite countertops. The Master bedroom boasts a beautiful 5 pc ensuite with his/her sinks, closet space and pebble floor shower and soaker tub. Completing the main floor is a office space with plenty of natural light and a spacious mudroom with main floor laundry. Downstairs you will find a spacious great room with 9 ft ceilings, cork floors, a wet bar complete with a bar fridge and room to install a dishwasher, two spacious bedrooms as well as another 4 pc bathroom with a large, wrap around tiled shower. A large storage area and completes the downstairs. Places like this don't come up often.... call today! (id:39198)
Property Details
Interior
Features
Main level Floor
5pc Ensuite bath
8'6 x 8'34pc Bathroom
9' x 5'Mud room
6' x 10'Kitchen
12 x 12Condo Details
Inclusions
Property History
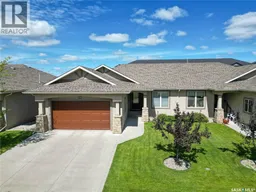 43
43
