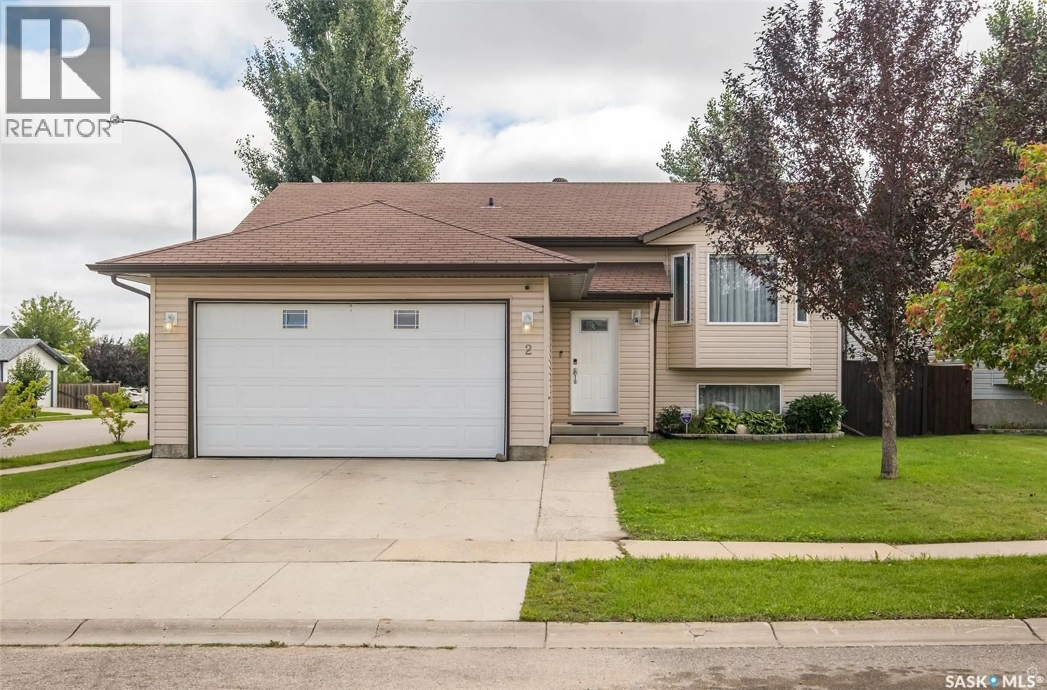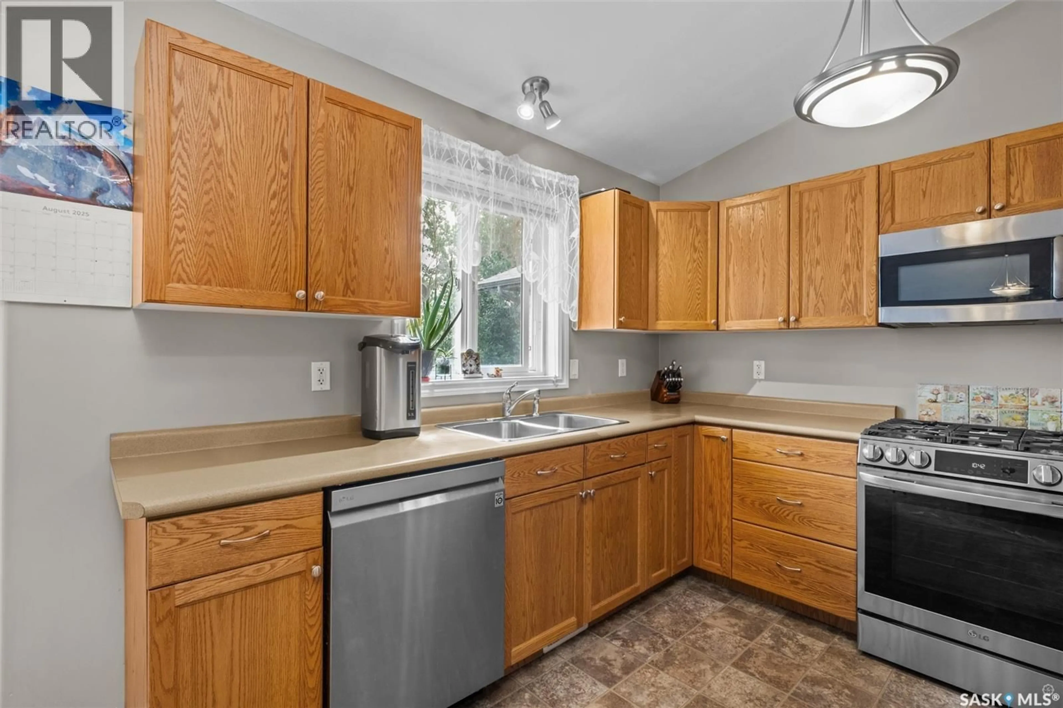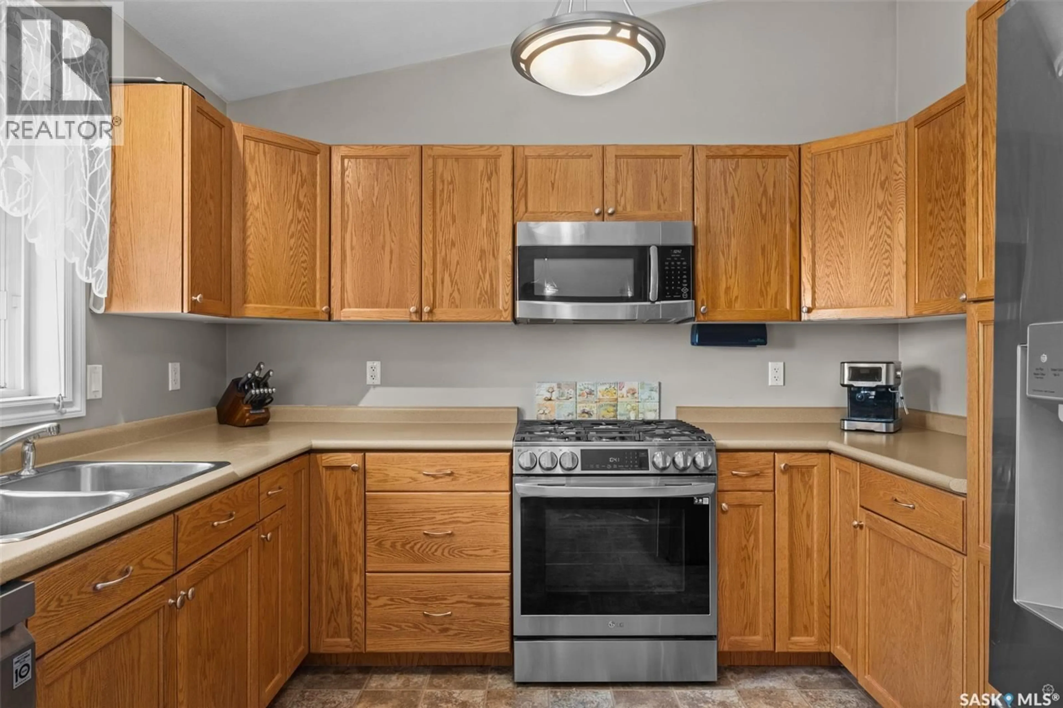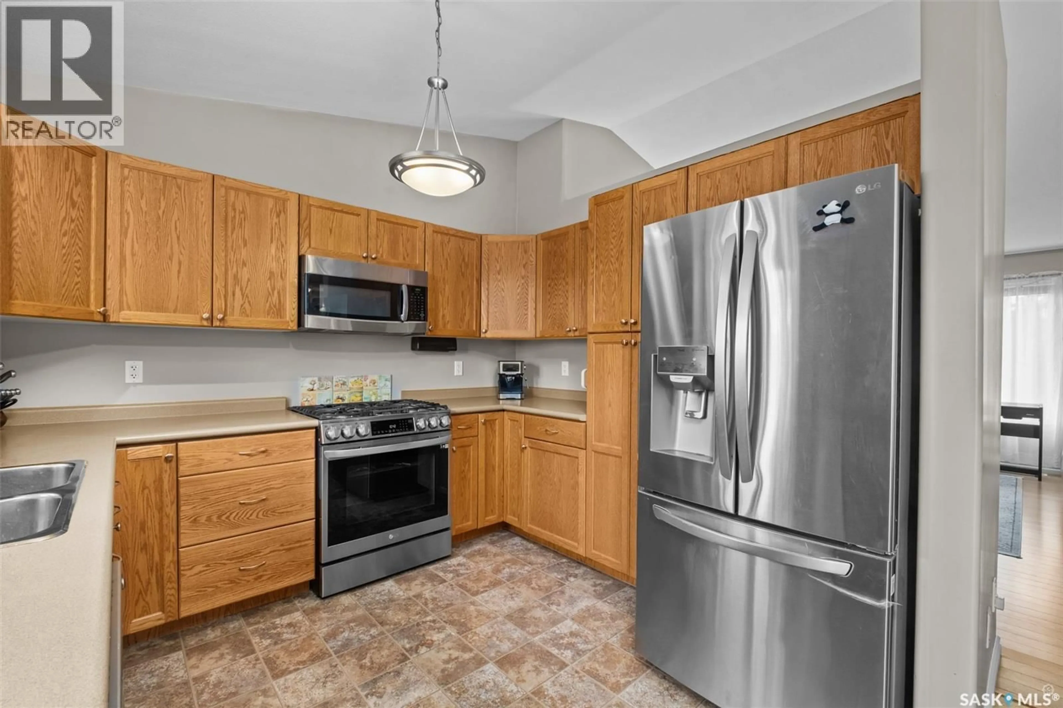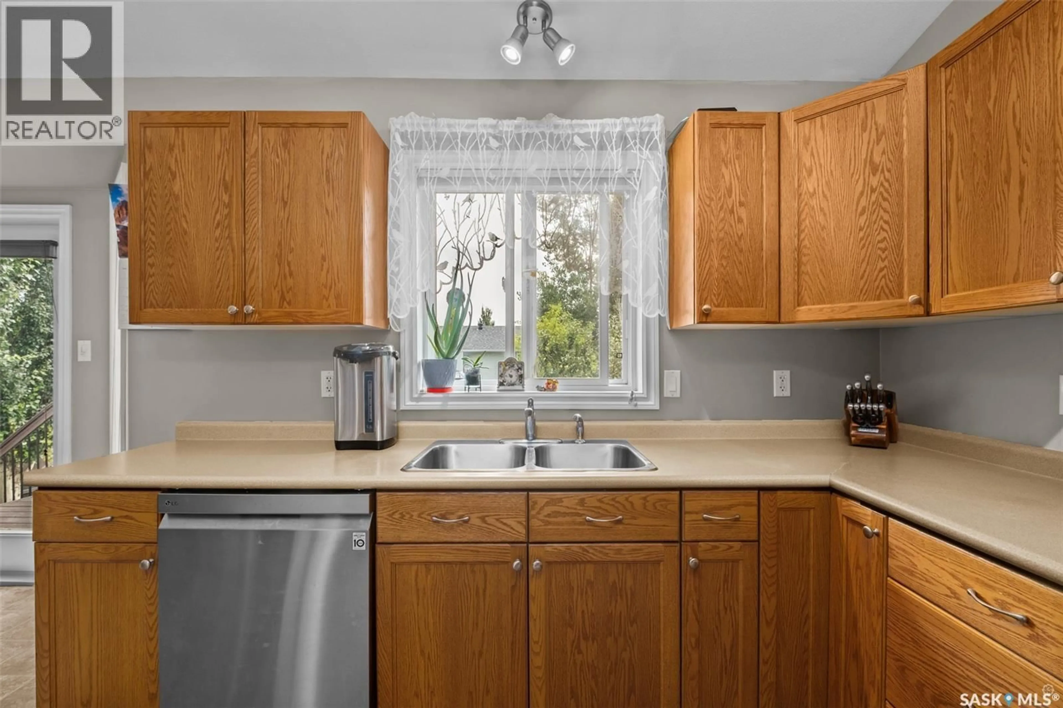2 STEELE BAY, Prince Albert, Saskatchewan S6V0H2
Contact us about this property
Highlights
Estimated valueThis is the price Wahi expects this property to sell for.
The calculation is powered by our Instant Home Value Estimate, which uses current market and property price trends to estimate your home’s value with a 90% accuracy rate.Not available
Price/Sqft$365/sqft
Monthly cost
Open Calculator
Description
Beautiful move in ready Southwood show stopper! This fully developed 4 bedroom + den, 3 bathroom bi-level provides everything a growing family needs. The main level details an oak U-shaped kitchen with stainless steel appliances, combined dining area, soaring vaulted ceilings and a ton of natural light throughout. The lower level supplies a huge recreational/family room with an office area, upgraded mechanical and lots of storage space. The exterior of the property is completed by a sizeable SE facing deck with built in seating, ground level interlocking block fire pit, mature foliage and a gorgeous pond. (id:39198)
Property Details
Interior
Features
Main level Floor
Kitchen
10 x 9Dining room
12 x 7Living room
15 x 12.1Bedroom
10 x 9Property History
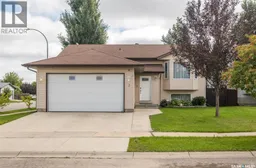 35
35
