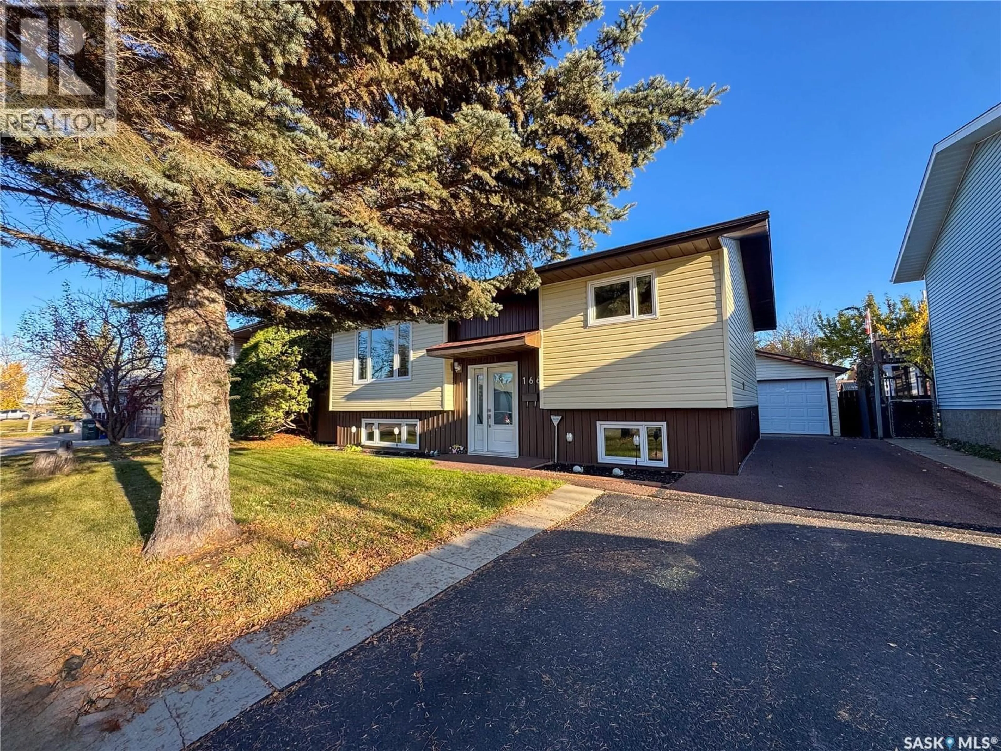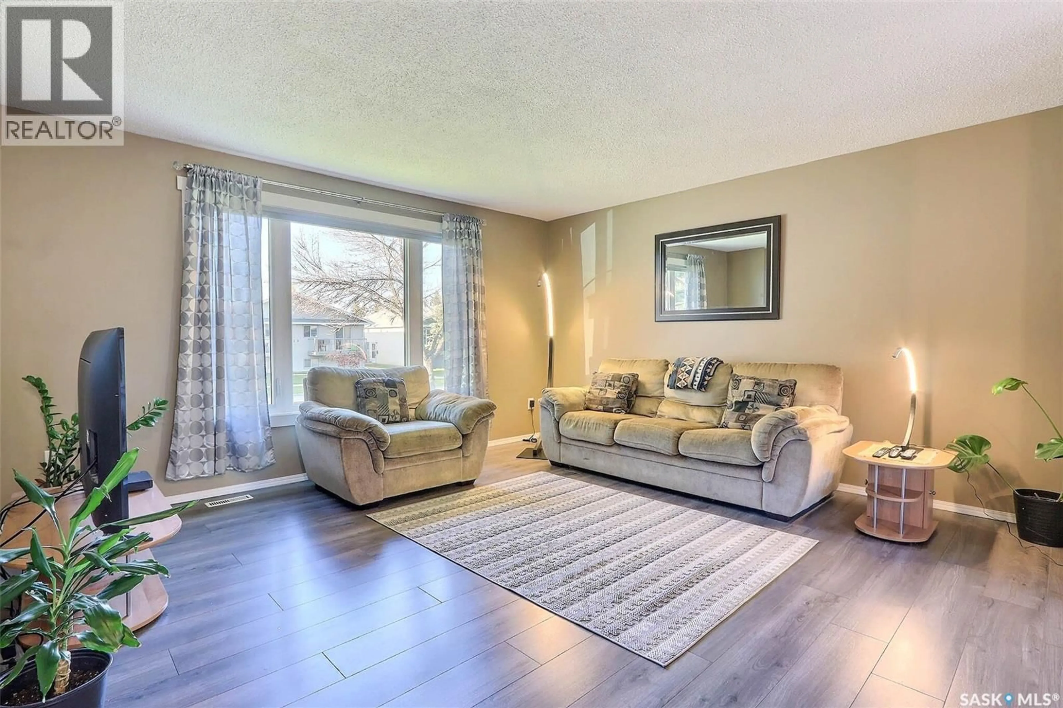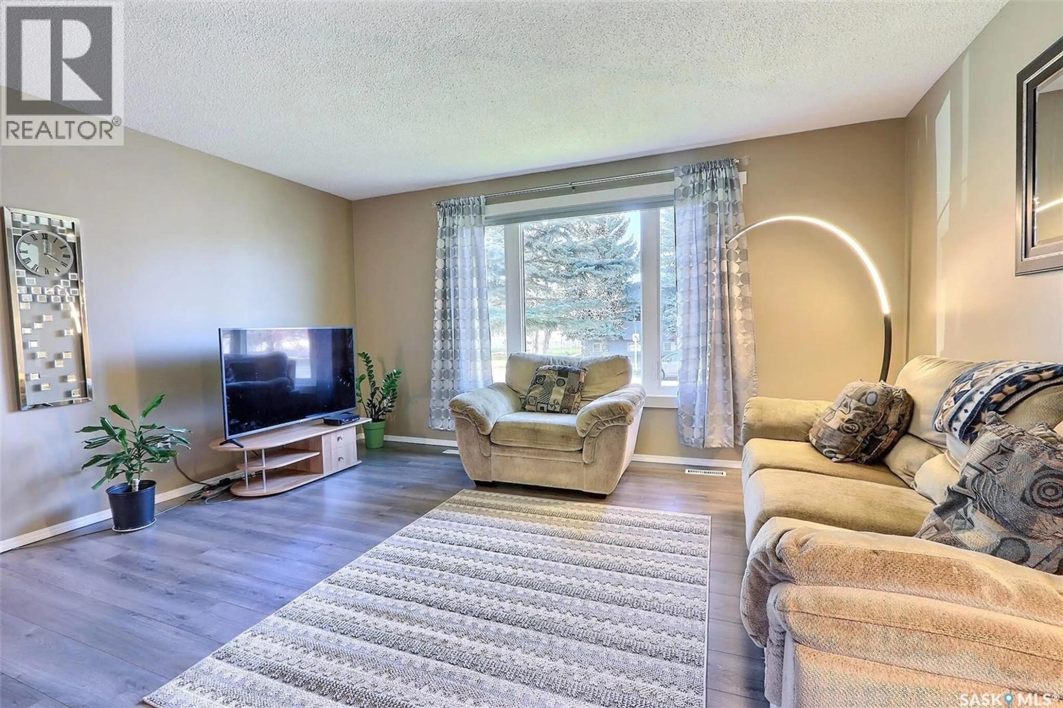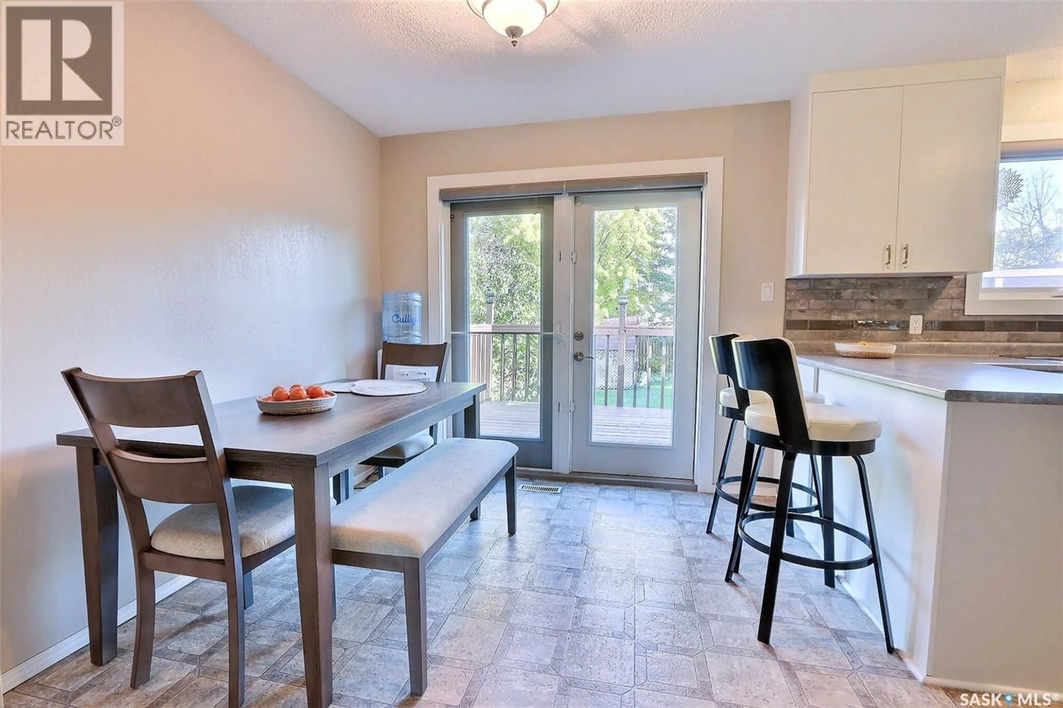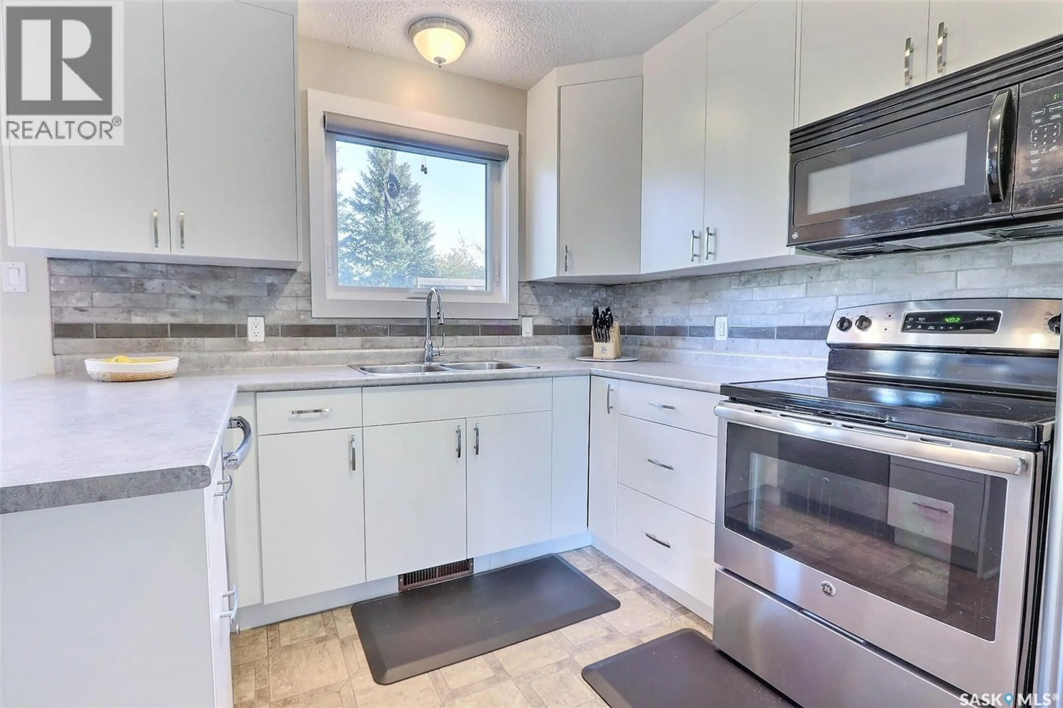1661 OLIVE DIEFENBAKER DRIVE, Prince Albert, Saskatchewan S6V7V9
Contact us about this property
Highlights
Estimated valueThis is the price Wahi expects this property to sell for.
The calculation is powered by our Instant Home Value Estimate, which uses current market and property price trends to estimate your home’s value with a 90% accuracy rate.Not available
Price/Sqft$377/sqft
Monthly cost
Open Calculator
Description
Welcome to this well-maintained 4 bedroom, 2 bathroom bi-level in desirable Crescent Acres — perfectly situated within walking distance to two excellent elementary schools and close to parks, walking paths, and amenities. Built in 1984 and offering 927 sq/ft on the main, this home features a bright and spacious living room with a large window and gleaming laminate flooring. The dining area and white U-shaped kitchen flow seamlessly together, complete with stainless steel appliances and a new patio door leading to the tiered deck — ideal for entertaining or relaxing. The main level also includes two generous bedrooms and a full bathroom. The fully developed basement with vinyl plank flooring provides a large, bright rec room, two additional bedrooms, a 3-piece bathroom, and a convenient laundry/utility room with a working sink. Outside, enjoy a private, fenced yard surrounded by mature trees, a garden area, a firepit and a storage shed. The double detached heated garage and rubber/asphalt driveway provide ample parking. Recent updates include shingles, windows, trim, paint and so much more — making this a truly turn-key home. Additional features include central air conditioning, central vac roughed-in, and large windows throughout for plenty of natural light. An excellent home in a family-friendly neighbourhood — move in and enjoy Crescent Acres living for under $350K! (id:39198)
Property Details
Interior
Features
Main level Floor
Living room
14' 9 x 15' 5Kitchen
9' 6 x 9' 10Foyer
6' 6 x 8' 14pc Bathroom
4' 11 x 9' 10Property History
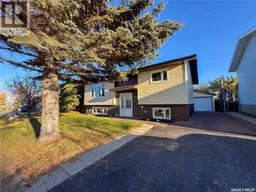 30
30
