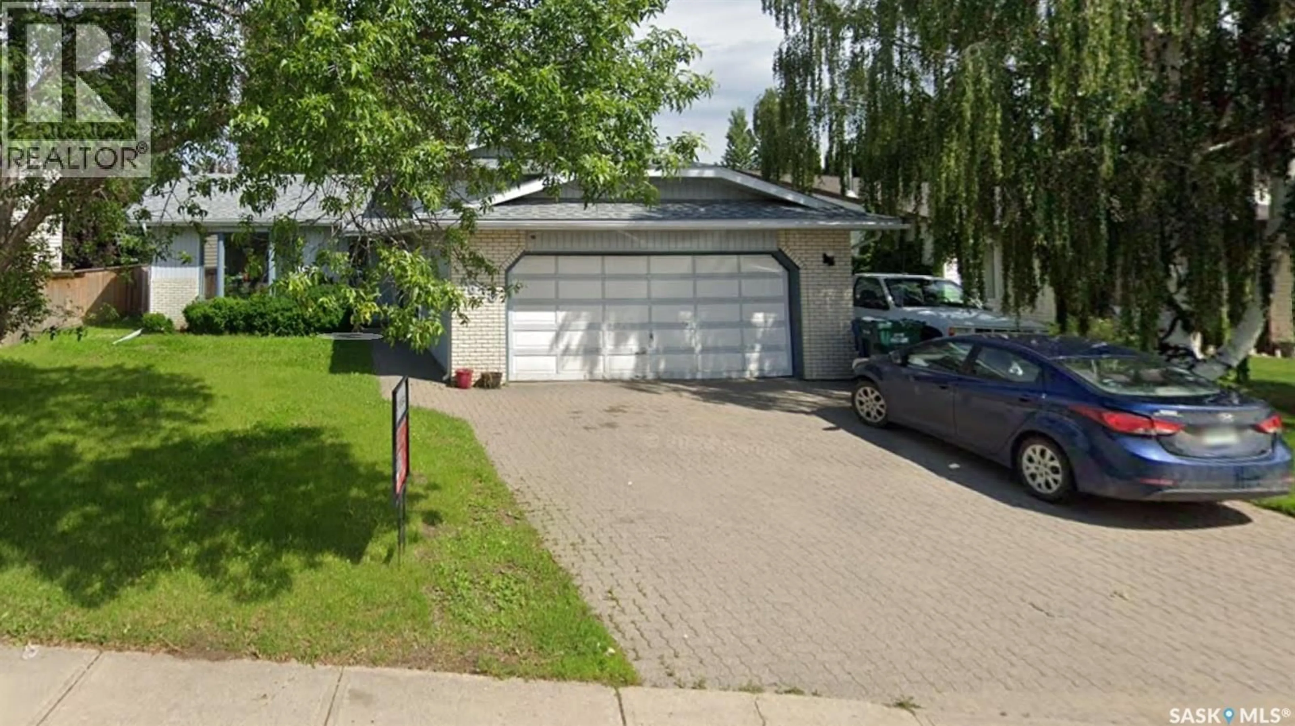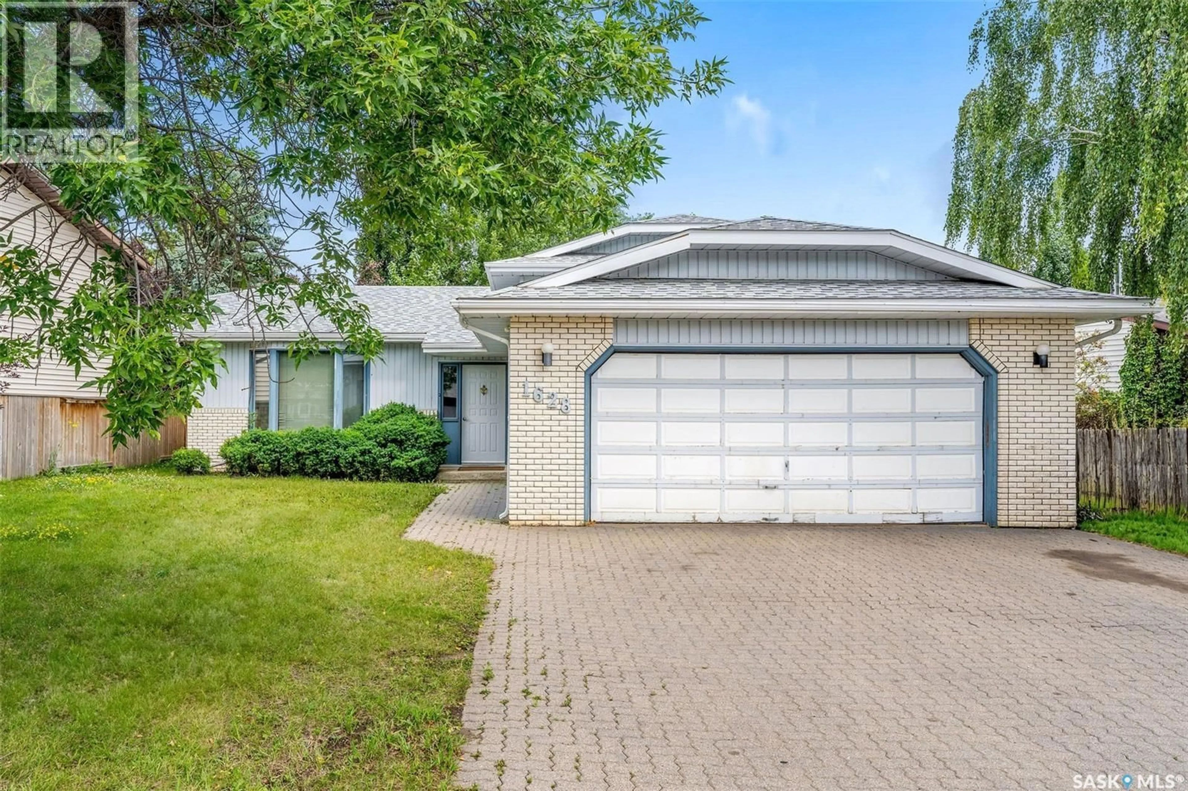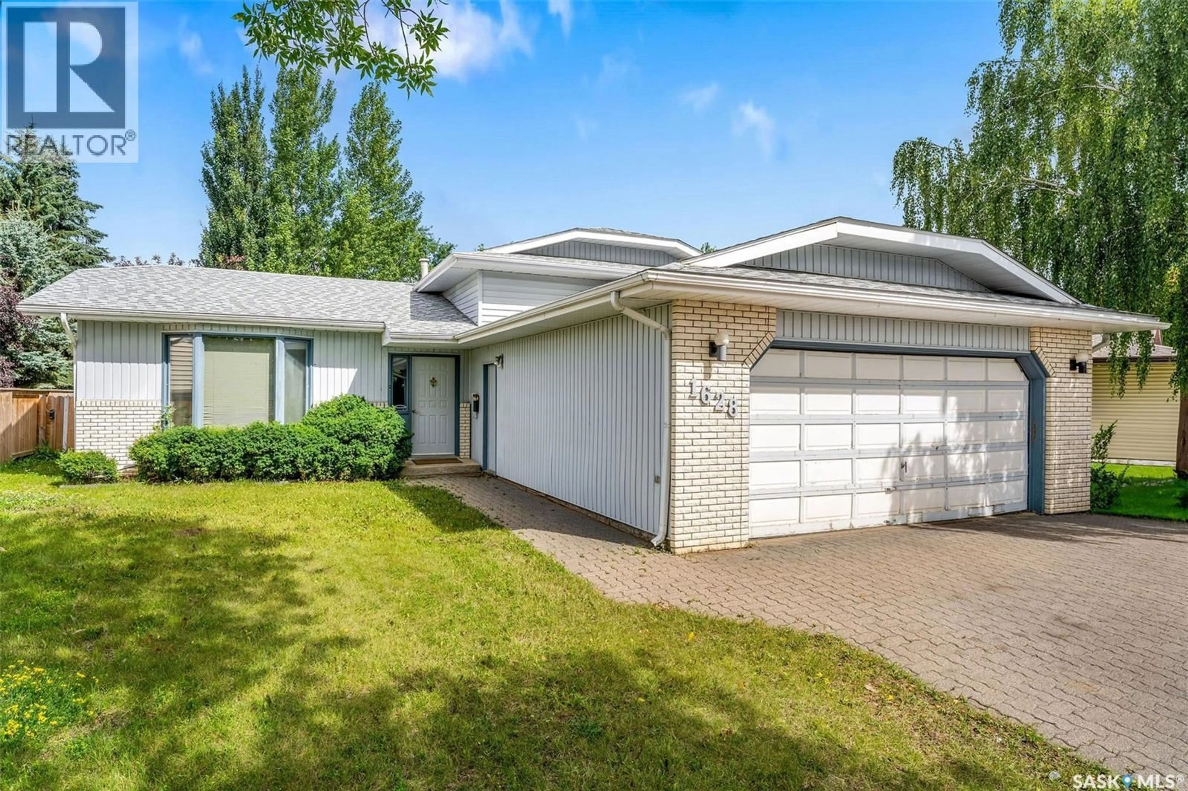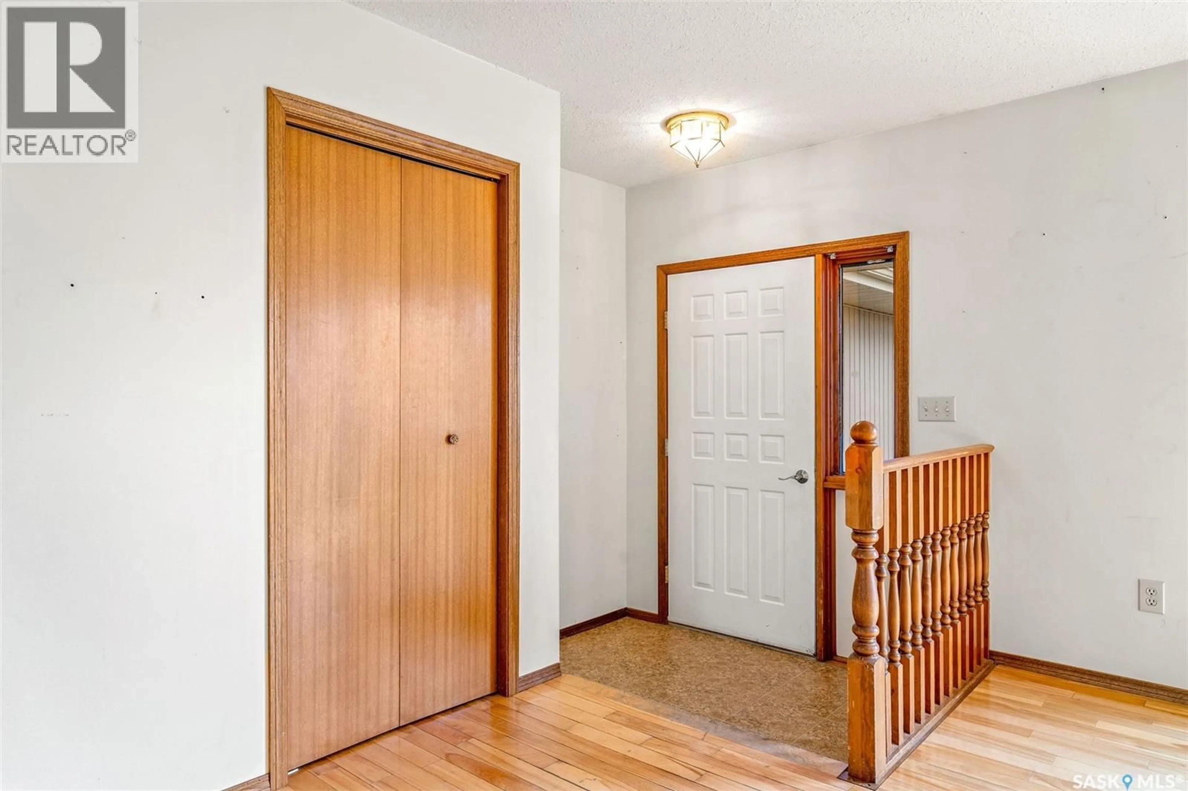1628 BARTON DRIVE, Prince Albert, Saskatchewan S6V7P5
Contact us about this property
Highlights
Estimated valueThis is the price Wahi expects this property to sell for.
The calculation is powered by our Instant Home Value Estimate, which uses current market and property price trends to estimate your home’s value with a 90% accuracy rate.Not available
Price/Sqft$296/sqft
Monthly cost
Open Calculator
Description
Located in the sought-after Crescent Acres neighborhood, this four-level split offers a fantastic layout and plenty of room for the whole family. The main level features a bright and spacious living room, a functional galley kitchen, and a dining area with patio doors leading to a deck and fully fenced backyard—perfect for outdoor gatherings. Upstairs, you’ll find three comfortable bedrooms, including the primary suite with its own 3-piece en suite. The third level boasts a generous family room, a fourth bedroom, and a combined bathroom/laundry area with direct access to the heated double attached garage. With its versatile layout and prime location near parks, schools, and amenities, this home is a perfect fit for family living. The basement has a large games room, and loads of storage in the utility room. All existing appliances included. (id:39198)
Property Details
Interior
Features
Main level Floor
Living room
13 x 17Dining room
11'6 x 12'6Kitchen
Property History
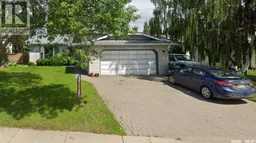 50
50
