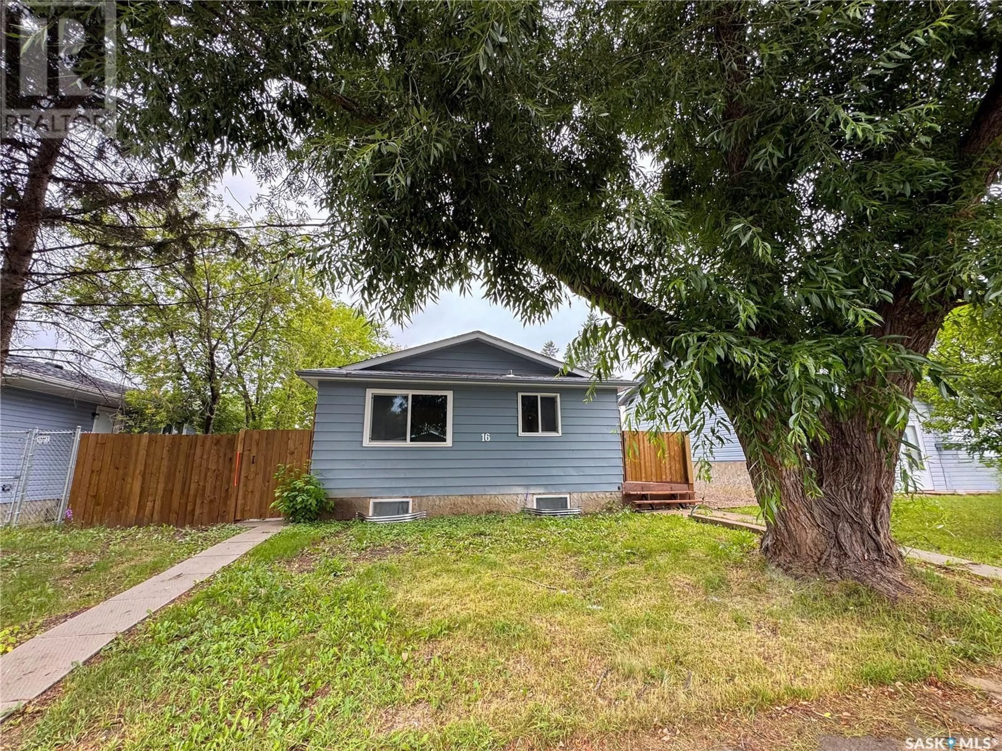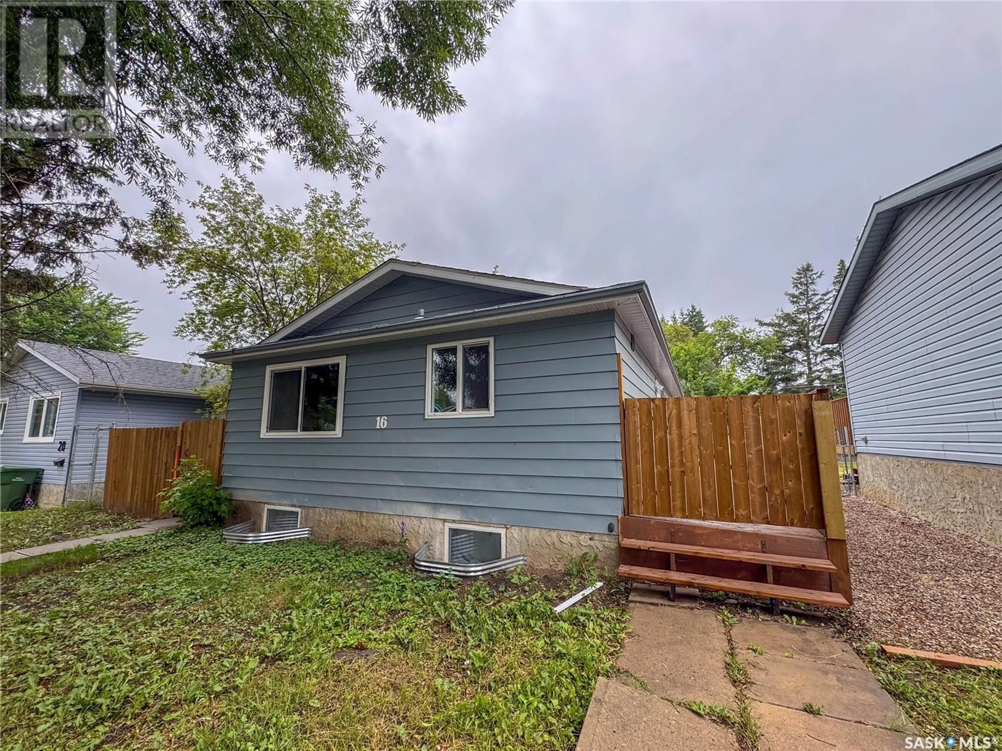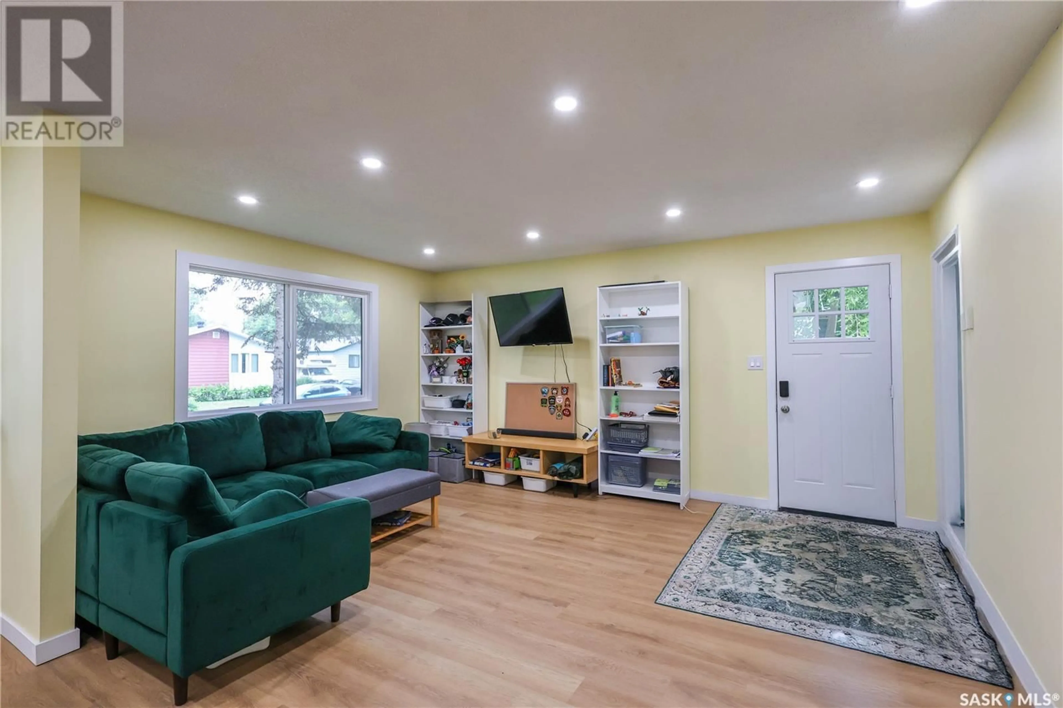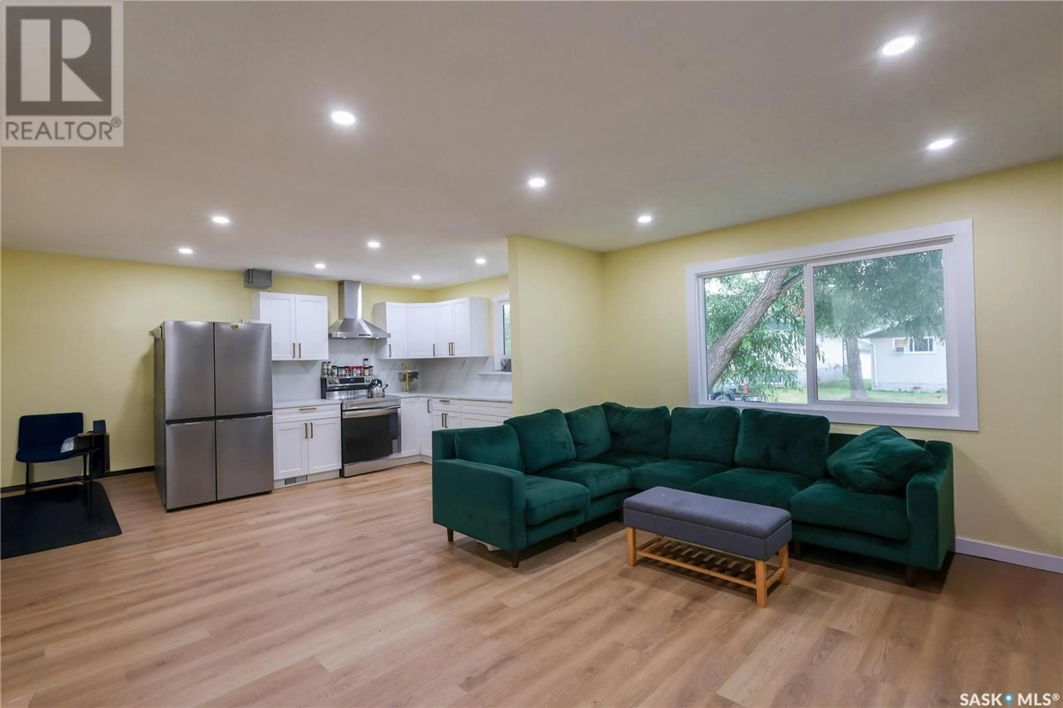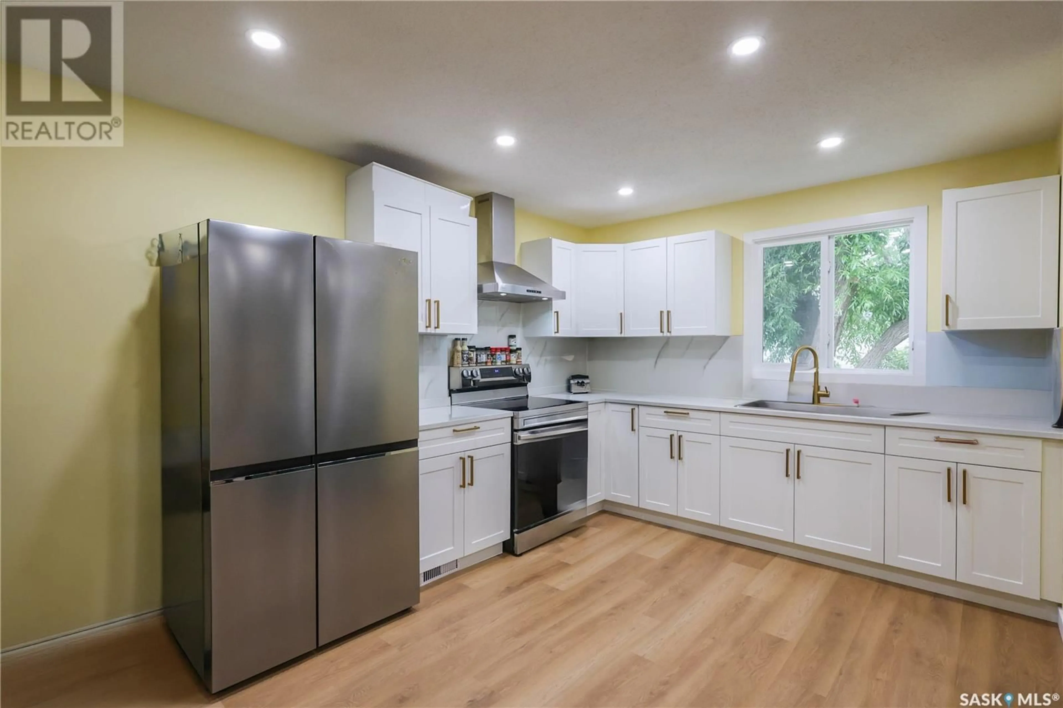16 KEMP CRESCENT, Prince Albert, Saskatchewan S6V6H1
Contact us about this property
Highlights
Estimated valueThis is the price Wahi expects this property to sell for.
The calculation is powered by our Instant Home Value Estimate, which uses current market and property price trends to estimate your home’s value with a 90% accuracy rate.Not available
Price/Sqft$341/sqft
Monthly cost
Open Calculator
Description
Welcome to your next home or investment opportunity! This beautifully maintained 5-bedroom, 2-bathroom residence offers the perfect blend of comfort, space, and functionality. With ample room for a growing family, guests, or a home office setup, this property is move-in ready and designed for modern living. Step inside to discover a light-filled layout with generous living areas, a well-appointed kitchen, and two full bathrooms that make daily routines a breeze. The spacious bedrooms provide privacy and flexibility, ideal for multi-generational living or maximizing rental income. Don't miss out on your chance to view this amazing property! (id:39198)
Property Details
Interior
Features
Main level Floor
Kitchen/Dining room
10'8" x 14'11"Living room
16'3" x 12'10"Laundry room
10'5" x 5'1"Bedroom
10'7" x 12'6"Property History
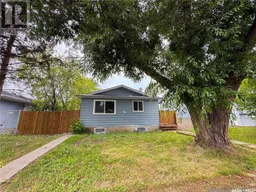 24
24
