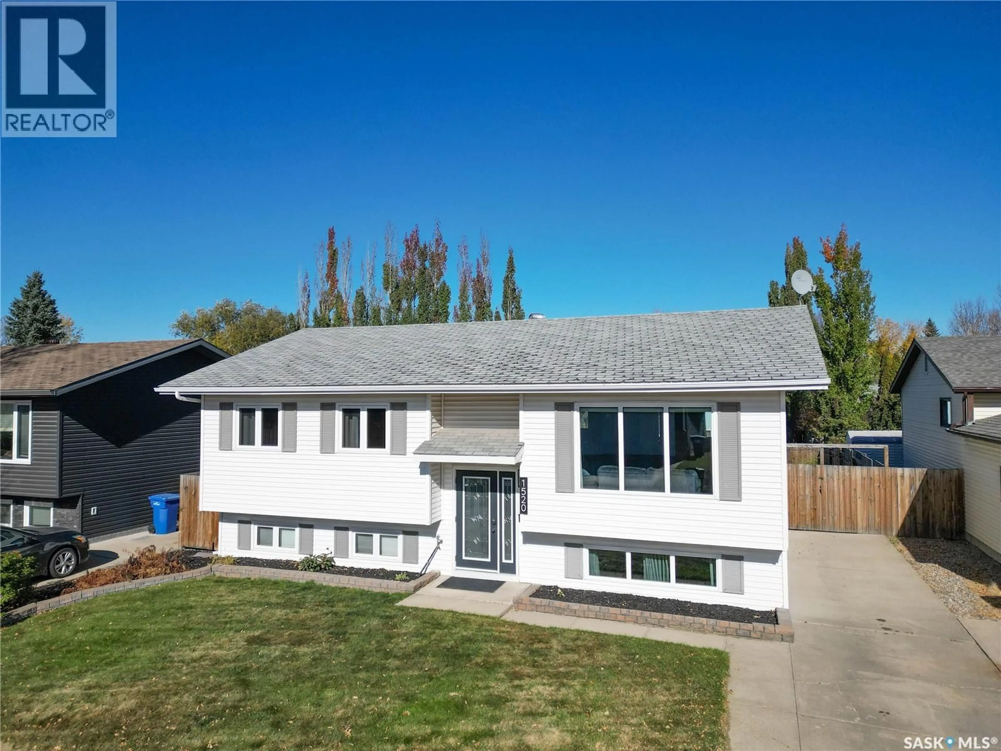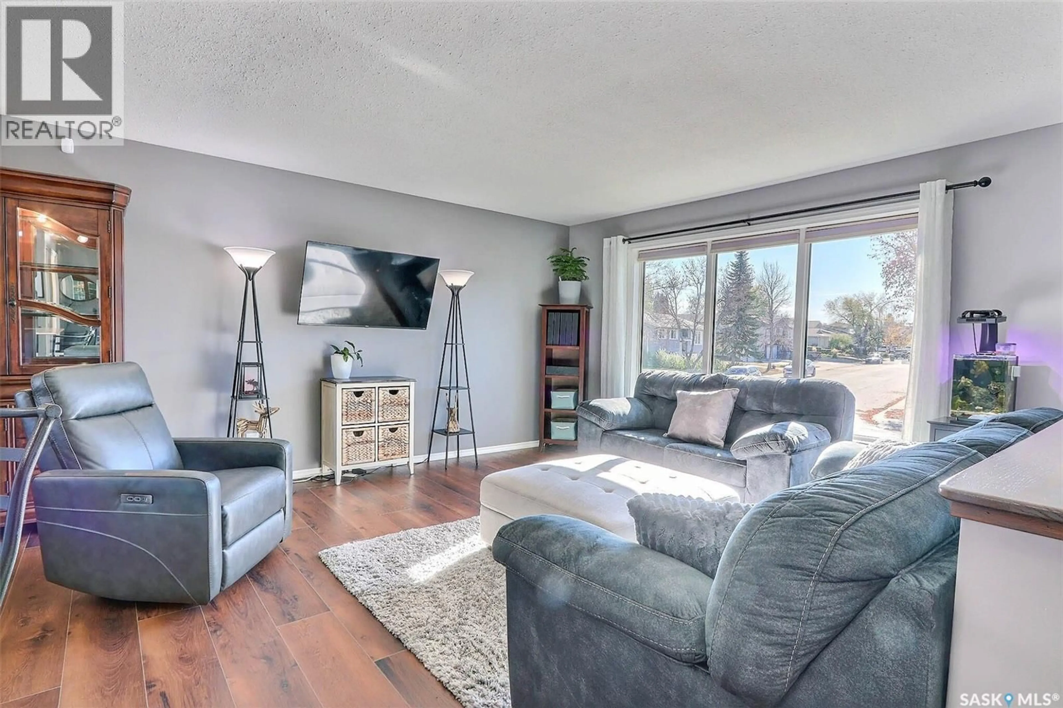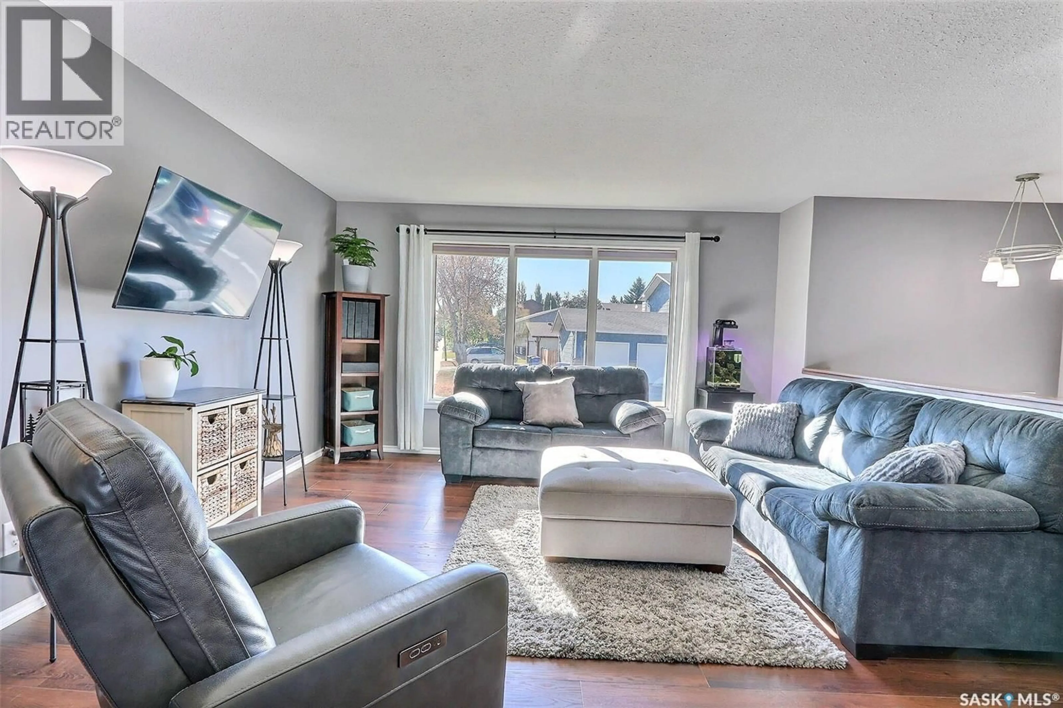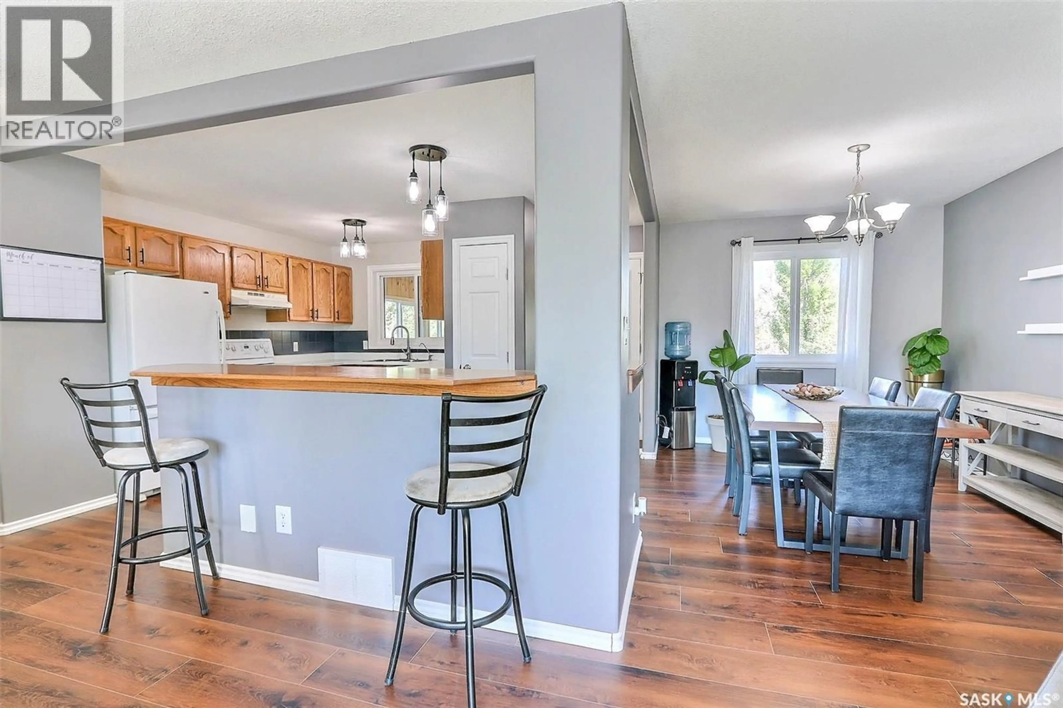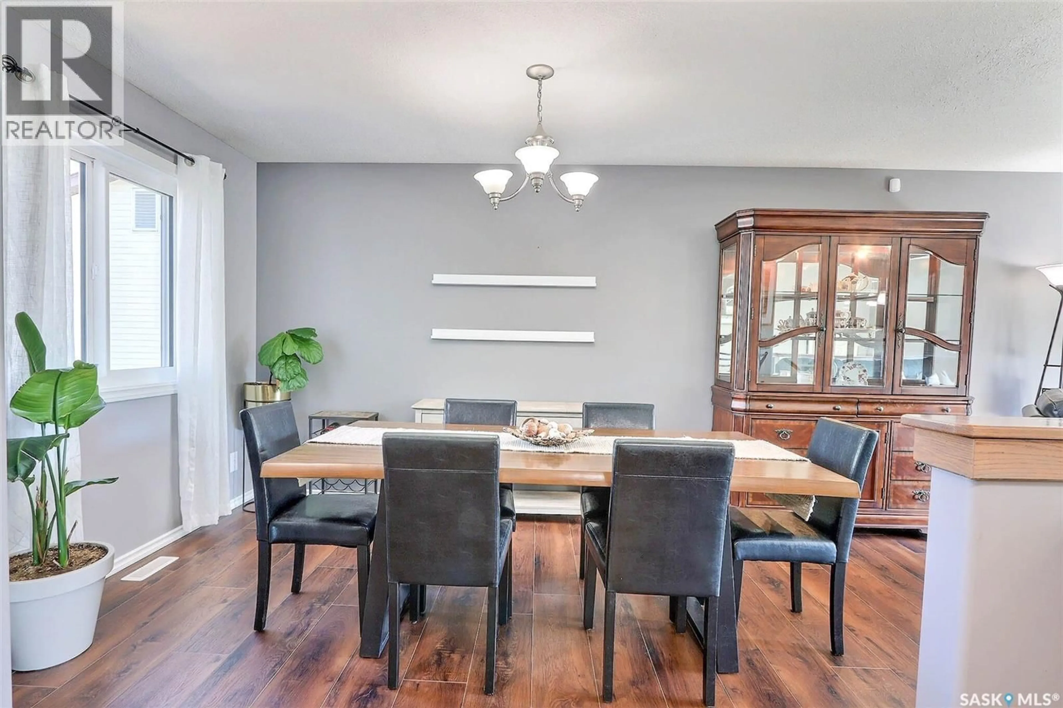1520 BLISS CRESCENT, Prince Albert, Saskatchewan S6V7W7
Contact us about this property
Highlights
Estimated valueThis is the price Wahi expects this property to sell for.
The calculation is powered by our Instant Home Value Estimate, which uses current market and property price trends to estimate your home’s value with a 90% accuracy rate.Not available
Price/Sqft$320/sqft
Monthly cost
Open Calculator
Description
Beautiful Family Bi-Level in Sought-After Crescent Acres! This inviting 4 bedroom, 3 bathroom bi-level offers 1,187 sq/ft of comfortable living space in one of the city’s most desirable neighborhoods. Built in 1985, this well-maintained home sits on a 55’ x 118’ lot with a fully fenced yard (fence new in 2018), low-maintenance landscaping, patio and fire pit area, and even storage space under the sunroom. The main floor features an open-concept layout with a south-facing picture window that fills the living room with natural light. The U-shaped kitchen offers timeless oak cabinetry and a pony wall with bar seating, perfect for casual dining or entertaining. Enjoy easy access from the kitchen to the attached three-season sunroom, where you can relax and take in views of the yard. There are three bedrooms and two bathrooms on the main, including a primary suite with 2-piece ensuite. The vinyl plank flooring throughout the main adds a modern, cohesive feel. The lower level boasts a spacious rec room with large windows, a huge fourth bedroom, and a 4-piece bathroom complete with a stand-up shower and spa-like jacuzzi tub. Notable updates include newer windows, paint, central air, central vac, and a water purification system and don't forget the underground sprinklers in the front yard. Ideally located near three elementary schools, numerous parks, and all the amenities you could need — all within walking distance. This home truly has it all: comfort, space, and a location that can’t be beat! (id:39198)
Property Details
Interior
Features
Main level Floor
Dining room
8' 11 x 10' 10Living room
13' 10 x 16' 1Kitchen
12' 7 x 13' 114pc Bathroom
4' 11 x 7' 10Property History
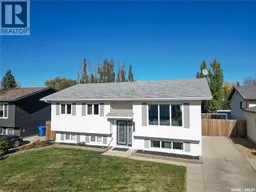 35
35
