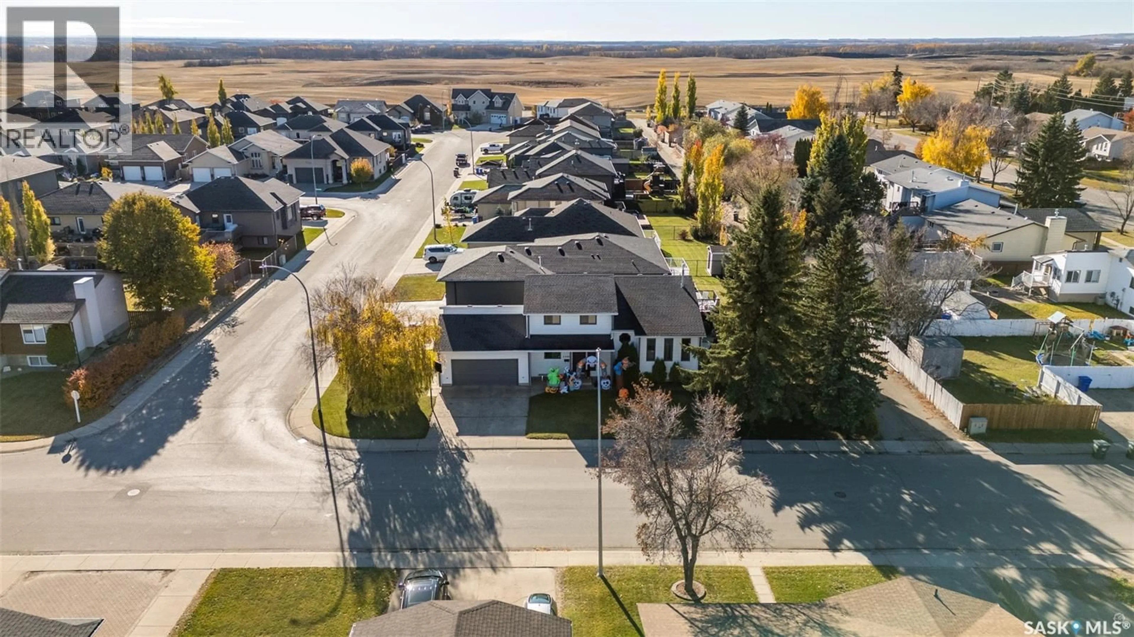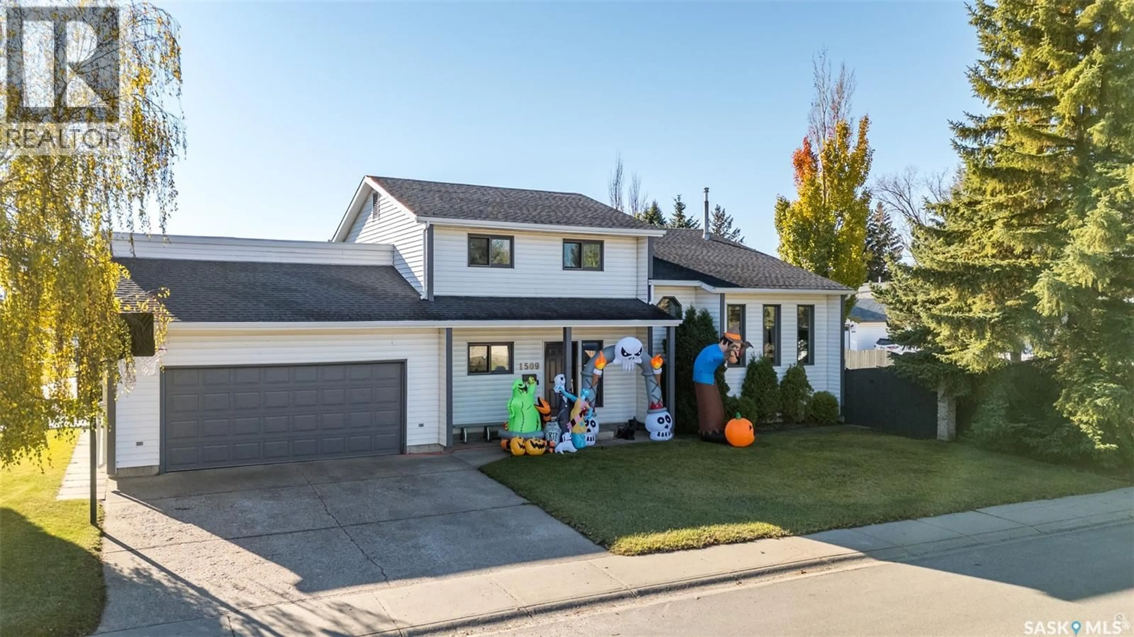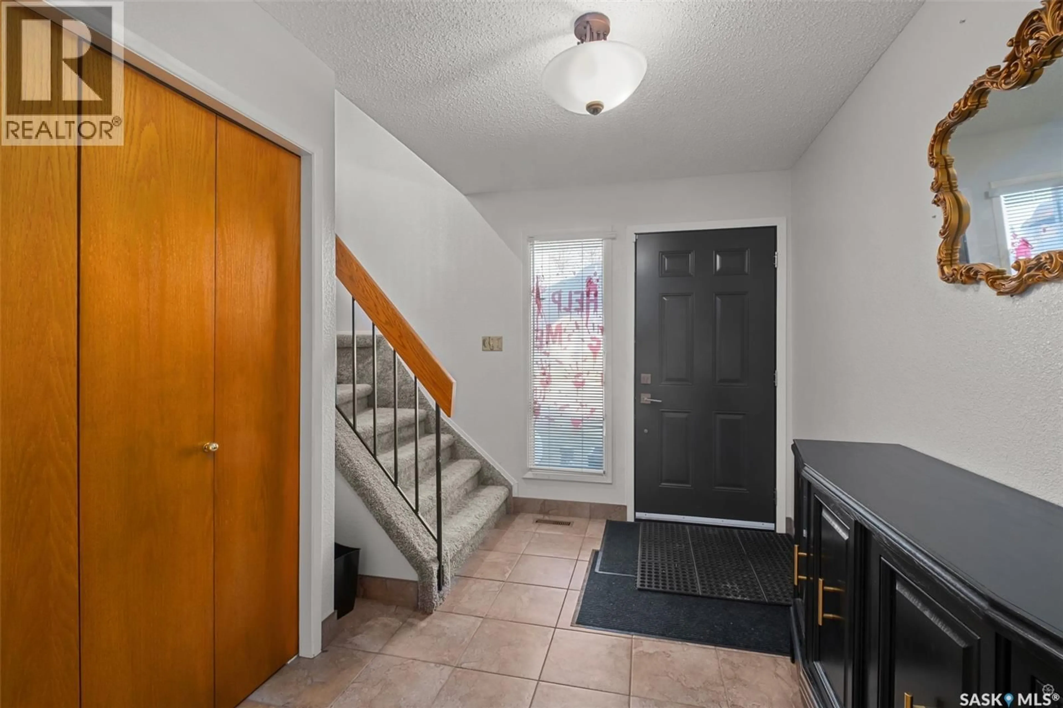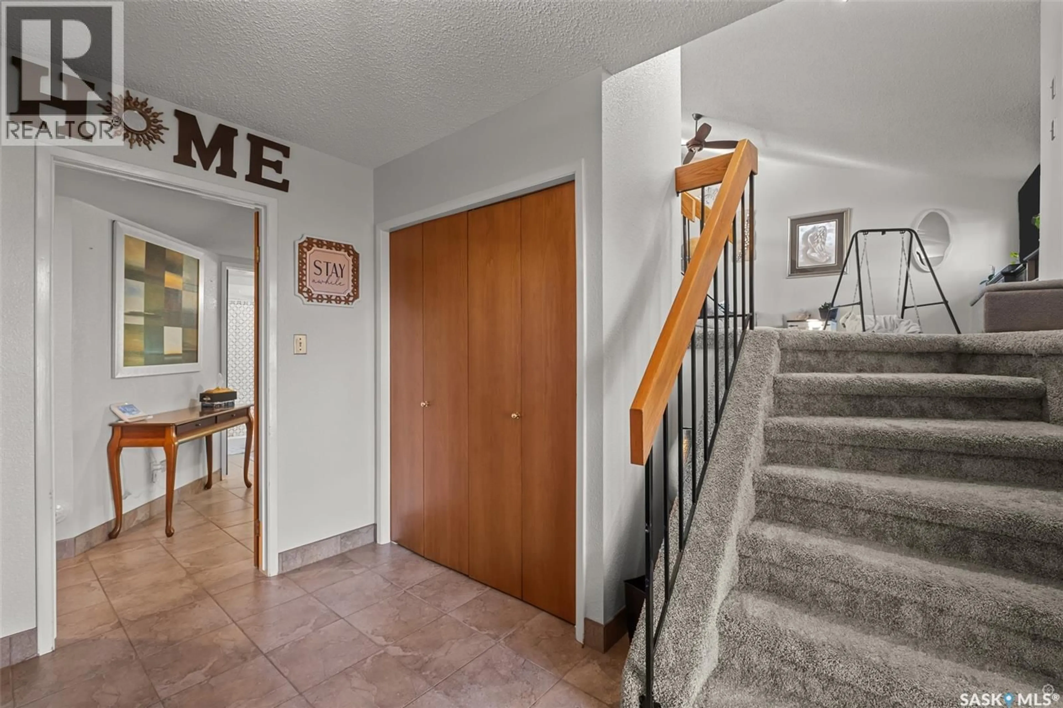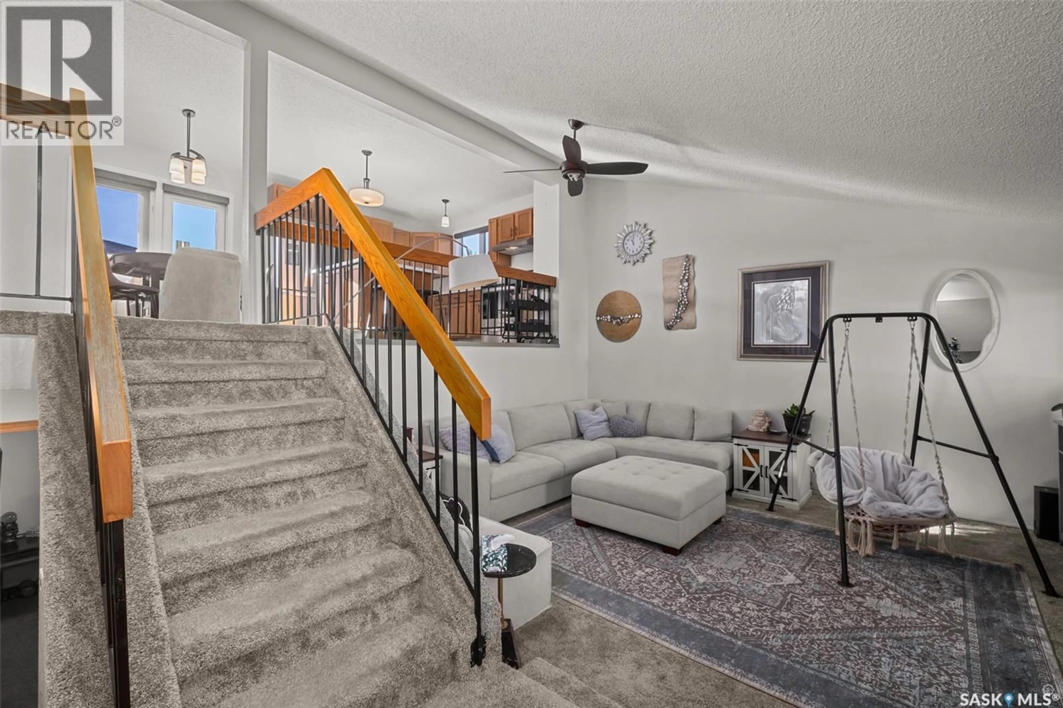1509 BARTON DRIVE, Prince Albert, Saskatchewan S6V7V7
Contact us about this property
Highlights
Estimated valueThis is the price Wahi expects this property to sell for.
The calculation is powered by our Instant Home Value Estimate, which uses current market and property price trends to estimate your home’s value with a 90% accuracy rate.Not available
Price/Sqft$195/sqft
Monthly cost
Open Calculator
Description
Located in the sought-after Crescent Acres neighbourhood, this unique split-level home offers space, comfort, and convenience — just steps away from schools, playgrounds, the rink, and the new Yard development. The main floor features a welcoming entryway with plenty of room and direct access to the attached triple garage. This level also includes two large bedrooms, a beautifully upgraded 3-piece bathroom, and a cozy family room with patio doors leading to a private deck and a spacious, private treed backyard — perfect for relaxing or entertaining. The second level showcases an oversized living room with vaulted ceilings, creating a bright and open atmosphere. On the upper level, the kitchen offers an abundance of oak cabinetry, a functional island open to the dining area that overlooks the living room. From here, step out the garden door to a balcony with views of the yard — the perfect spot for morning coffee. Three additional bedrooms, including a primary suite with its own 3-piece ensuite. Another full 3-piece bathroom serves the remaining bedrooms, completing the upper level. the basement has a large combined utility and laundry area with an abundance of storage in the crawl space. This one-of-a-kind layout provides flexibility for families of all sizes in a prime location. Call today for your viewing! (id:39198)
Property Details
Interior
Features
Third level Floor
3pc Bathroom
4.8 x 9.9Bedroom
11 x 8.7Kitchen
12.2 x 9.9Dining room
12.2 x 8.9Property History
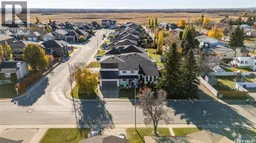 49
49
