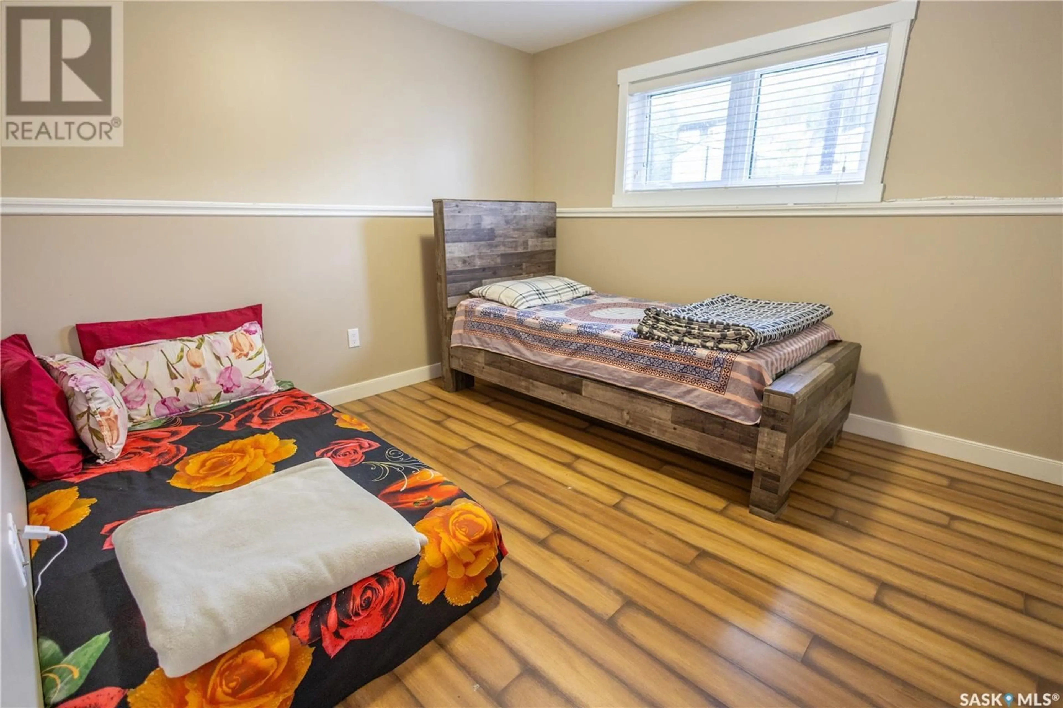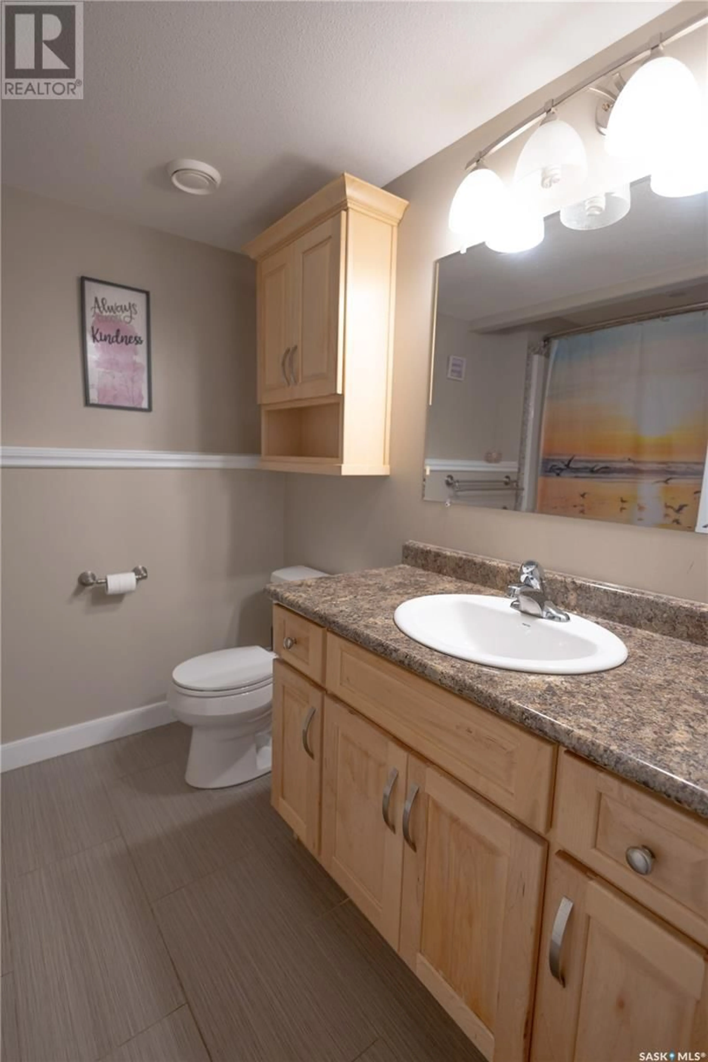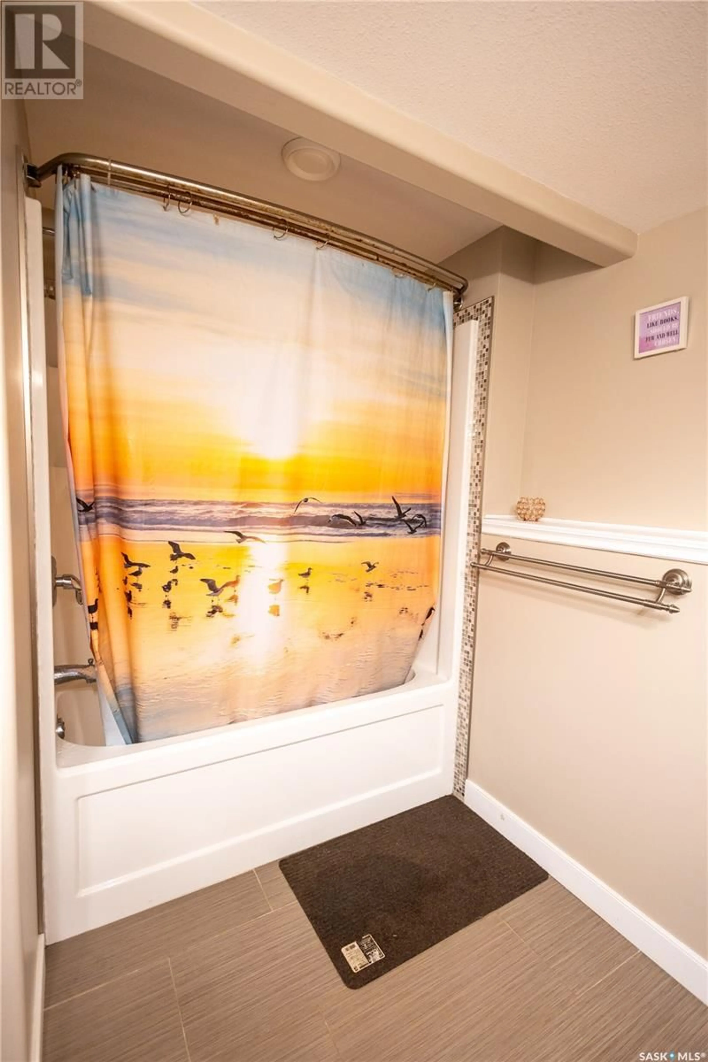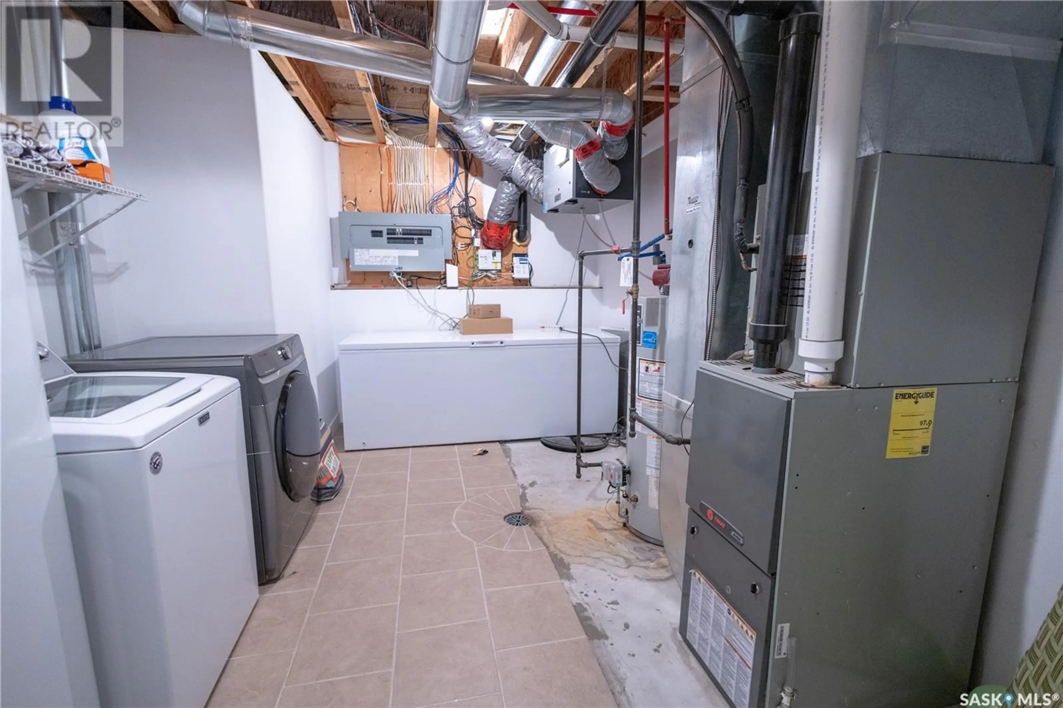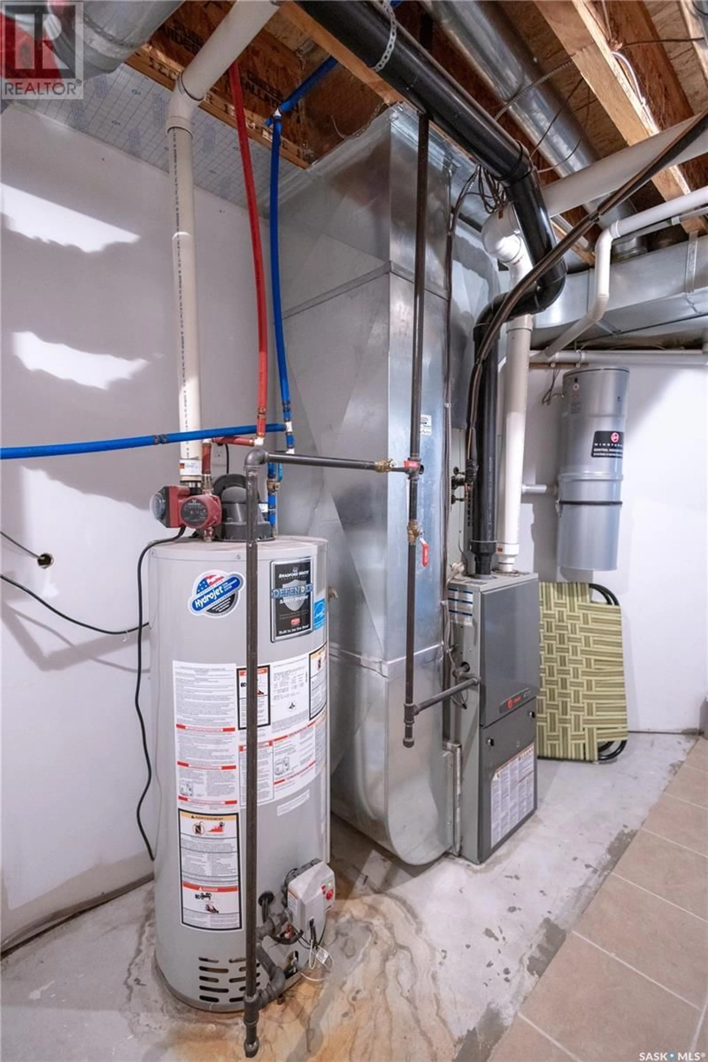15 HADLEY ROAD, Prince Albert, Saskatchewan S6X0A5
Contact us about this property
Highlights
Estimated valueThis is the price Wahi expects this property to sell for.
The calculation is powered by our Instant Home Value Estimate, which uses current market and property price trends to estimate your home’s value with a 90% accuracy rate.Not available
Price/Sqft$311/sqft
Monthly cost
Open Calculator
Description
Stunning modified bi-level family home in the sought after Crescent Acres neighborhood! This 5 bedroom + den home features vaulted ceilings and an open concept design. The large living room has an electric fireplace and the custom maple kitchen has stainless steel appliances, a corner pantry and an island with bar seating. The dining area has patio doors to a huge 2 tiered deck and fully fenced yard, perfect for outdoor gatherings. The spacious primary bedroom offers an electric fireplace, large walk-in closet and 4 piece ensuite with a glass walk-in shower & heated floors. The fully finished basement includes an expansive recreation room which is ideal for entertainment and relaxation. There are also 2 additional bedrooms, a 4 piece bathroom and ample storage space. Additionally, there is a double attached heated garage that has plenty of extra storage space. Situated close to École Holy Cross, École Vickers and St. Francis schools as well as parks and the Rotary Trail. Make this family home your next move! (id:39198)
Property Details
Interior
Features
Main level Floor
Kitchen
13.8 x 11.7Dining room
10.6 x 11.2Den
9.4 x 11.3Bedroom
10.5 x 11Property History
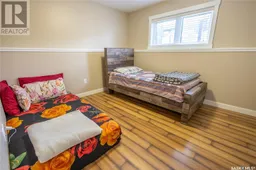 44
44
