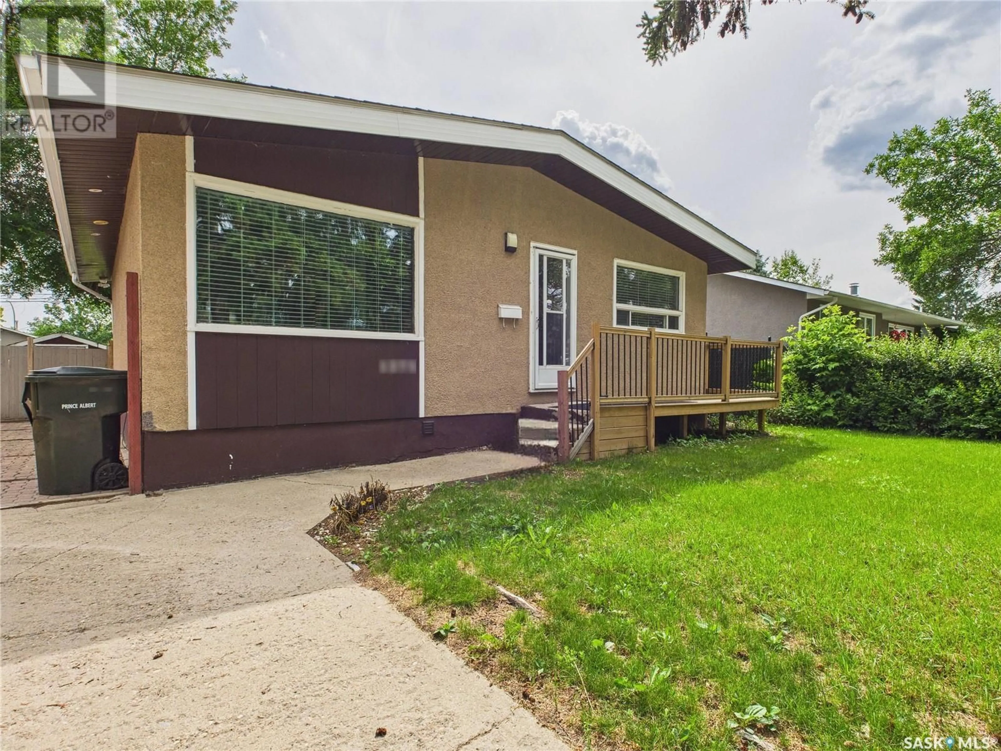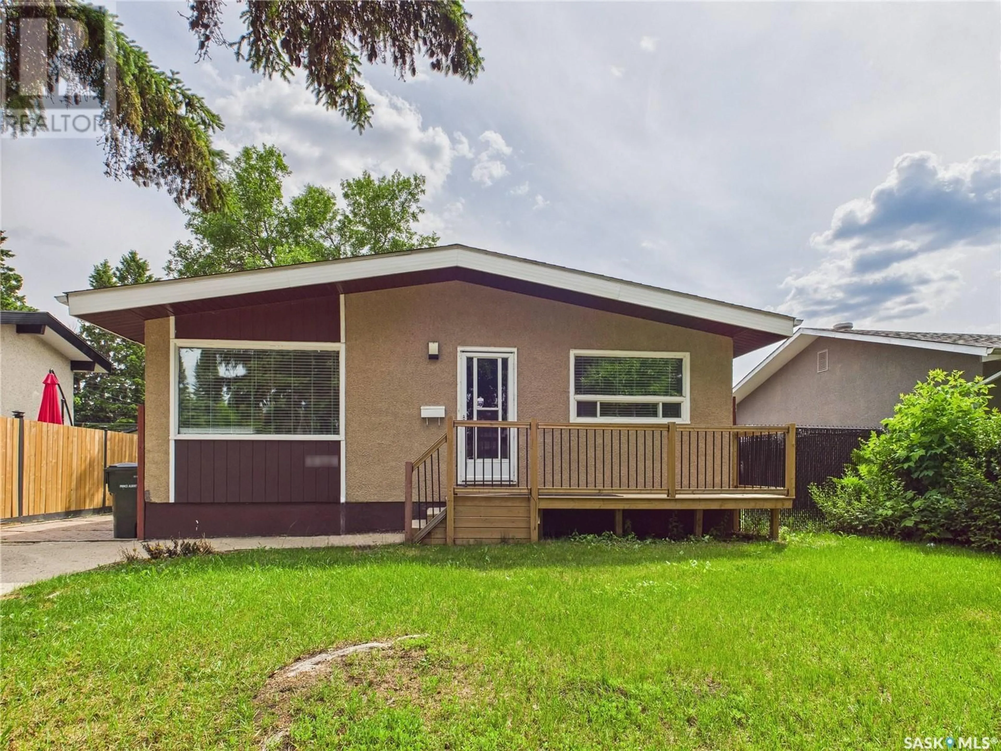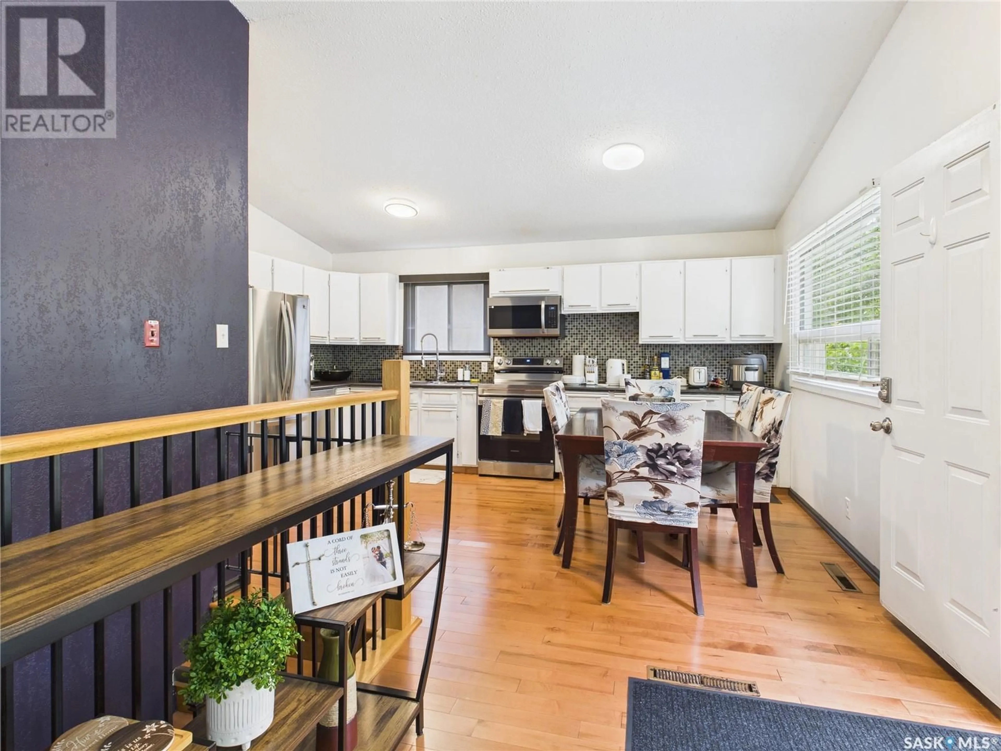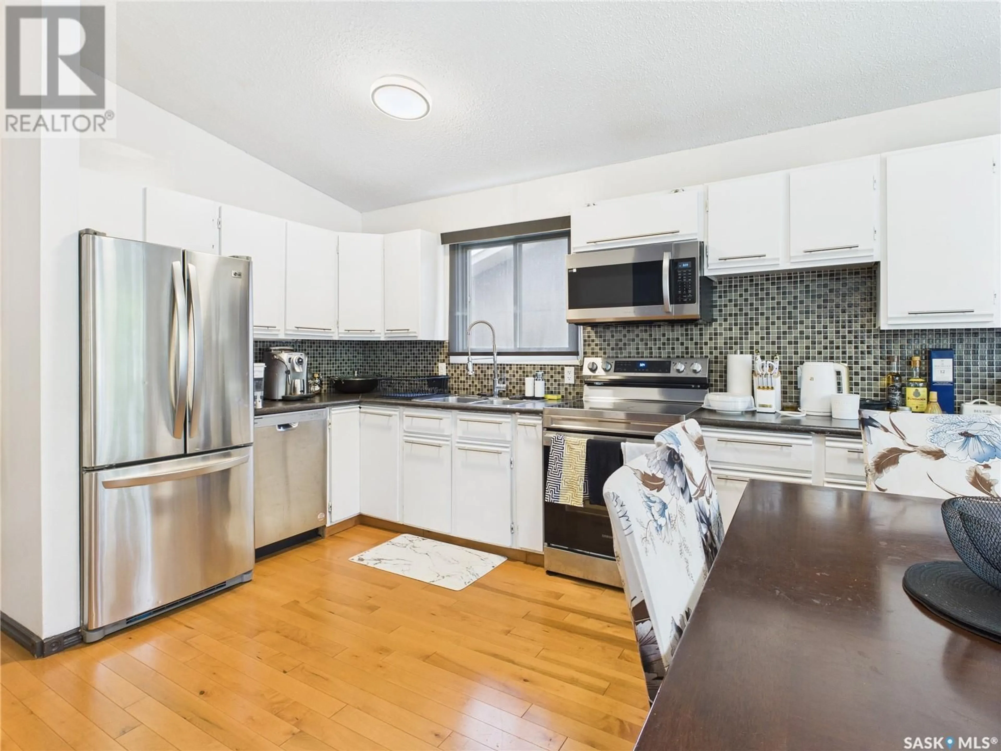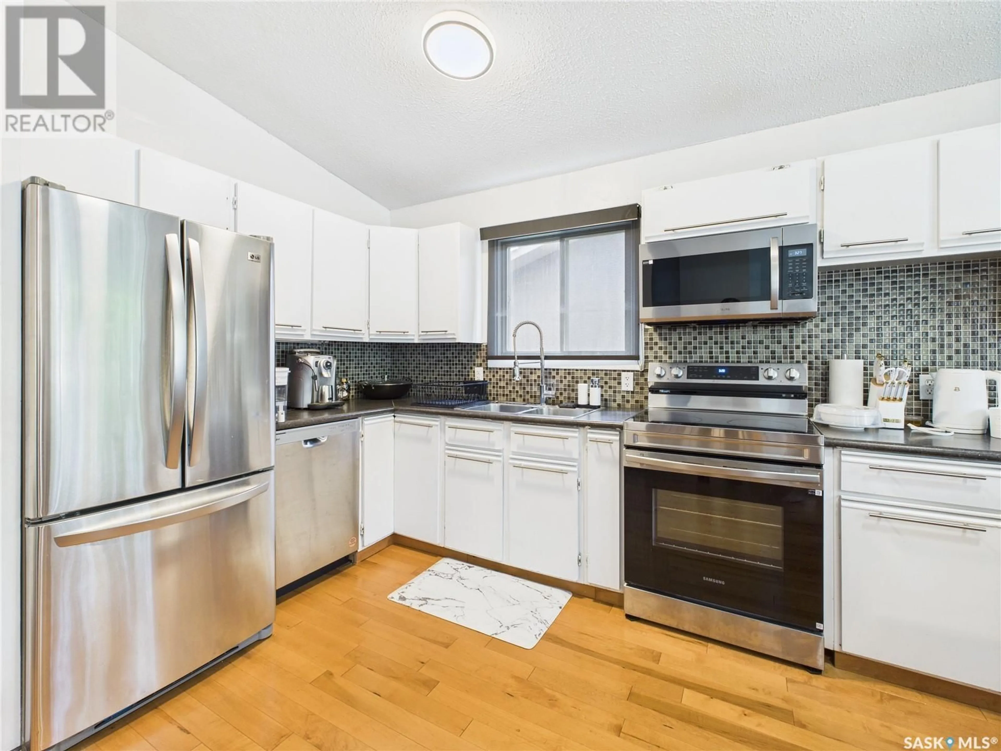1373 2ND STREET, Prince Albert, Saskatchewan S6V0H3
Contact us about this property
Highlights
Estimated valueThis is the price Wahi expects this property to sell for.
The calculation is powered by our Instant Home Value Estimate, which uses current market and property price trends to estimate your home’s value with a 90% accuracy rate.Not available
Price/Sqft$272/sqft
Monthly cost
Open Calculator
Description
Tucked at the end of a quiet East Flat street, this sweet 900 sq ft bungalow has a little something for everyone, whether you're just getting into the market, starting a family, or looking to downsize without giving up outdoor space. The main floor features two bedrooms, a den, and a bright white kitchen that catches the light all day long. The layout flows around the central staircase: living room to the left, kitchen and dining to the right, and bedrooms lining the back of the home for added privacy. Downstairs, you’ll find a finished rec room, third bedroom, 2-piece bath, laundry, utility room, and plenty of storage. The fully fenced yard is a blank canvas with lots of room to play, garden, or build that dream garage - there’s alley access and more than enough space out back. A newer fence is already in place, and the massive deck with a covered gazebo area is perfect for BBQ season. The extra-long driveway fits three vehicles with ease. You're also just a short walk to Princess Margaret School and East End Arena - so whether it's getting the kids to class or heading to a hockey game, everything’s close by. Bonus: the furnace is brand new and the water heater has been recently replaced too. Whether you're starting out or downsizing, this one is full of potential! Bright, well-kept, and tucked into a great little corner of East Flat, you will want to book your private showing with your favourite realtor today! (id:39198)
Property Details
Interior
Features
Main level Floor
Bedroom
8.7 x 12.9Kitchen
16 x 10.1Mud room
9.3 x 8Bedroom
9.5 x 9.4Property History
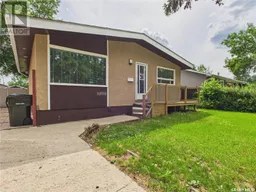 31
31
