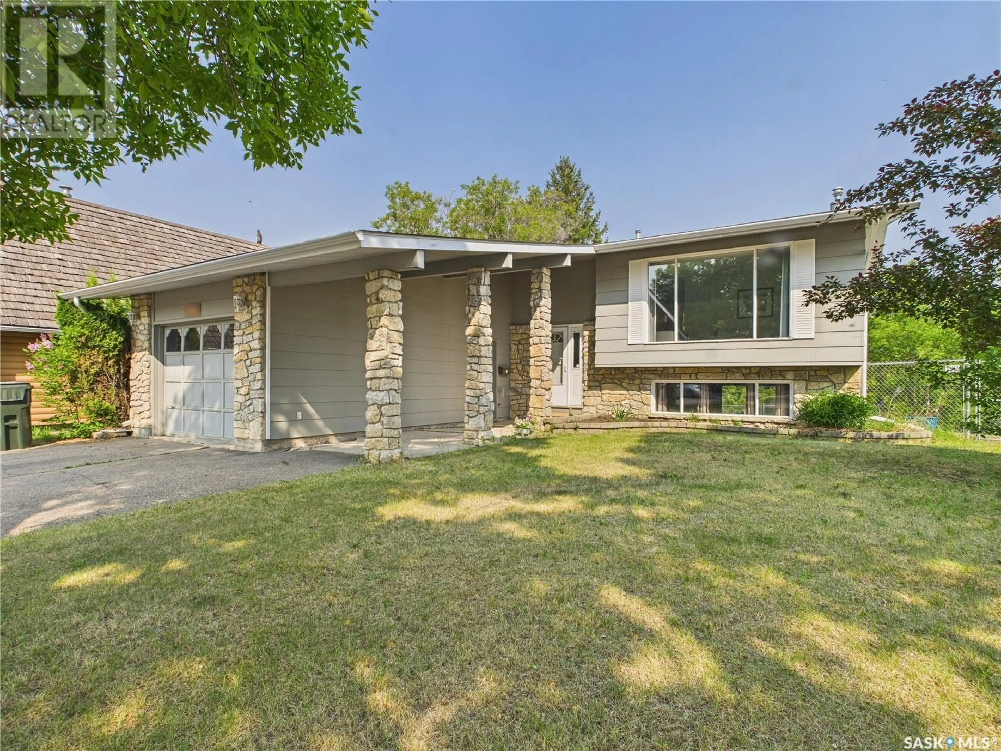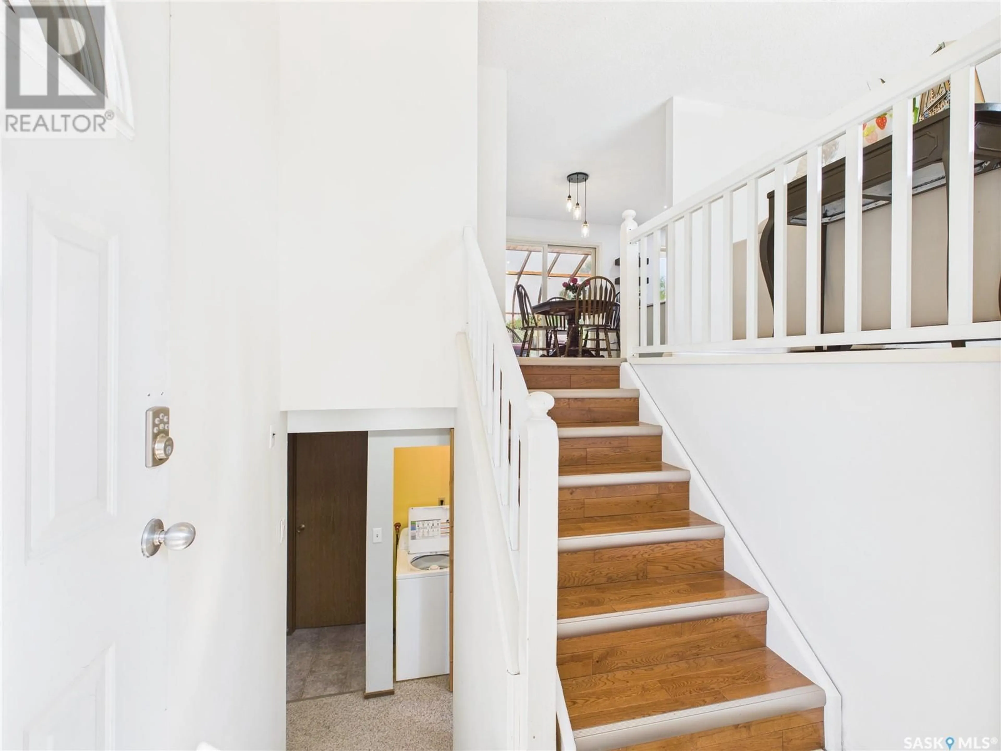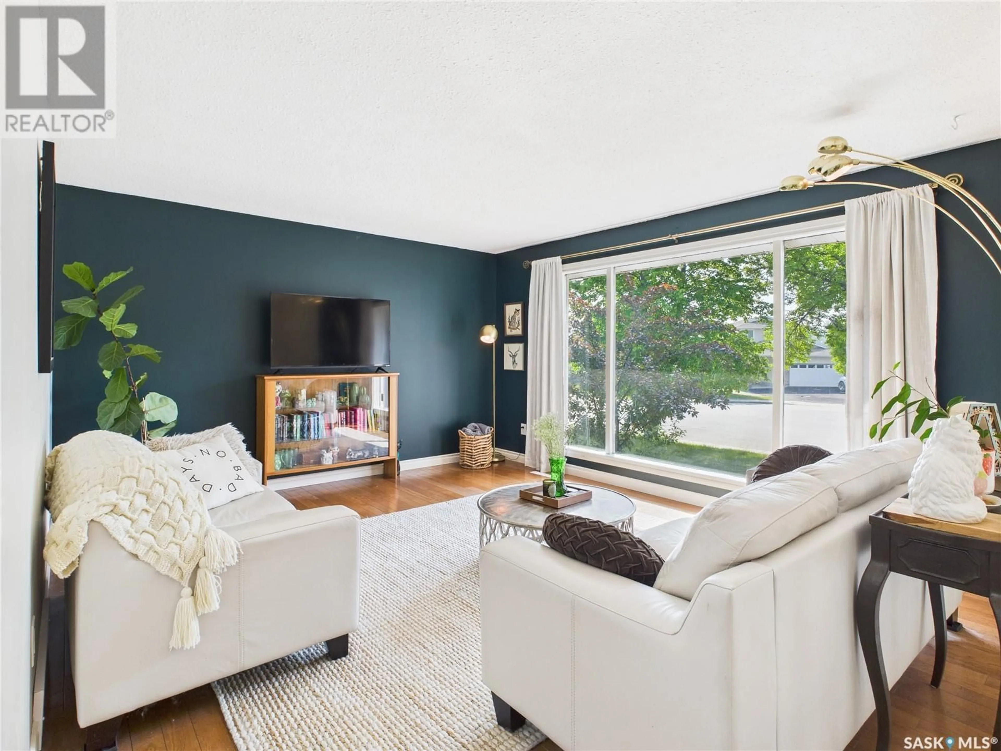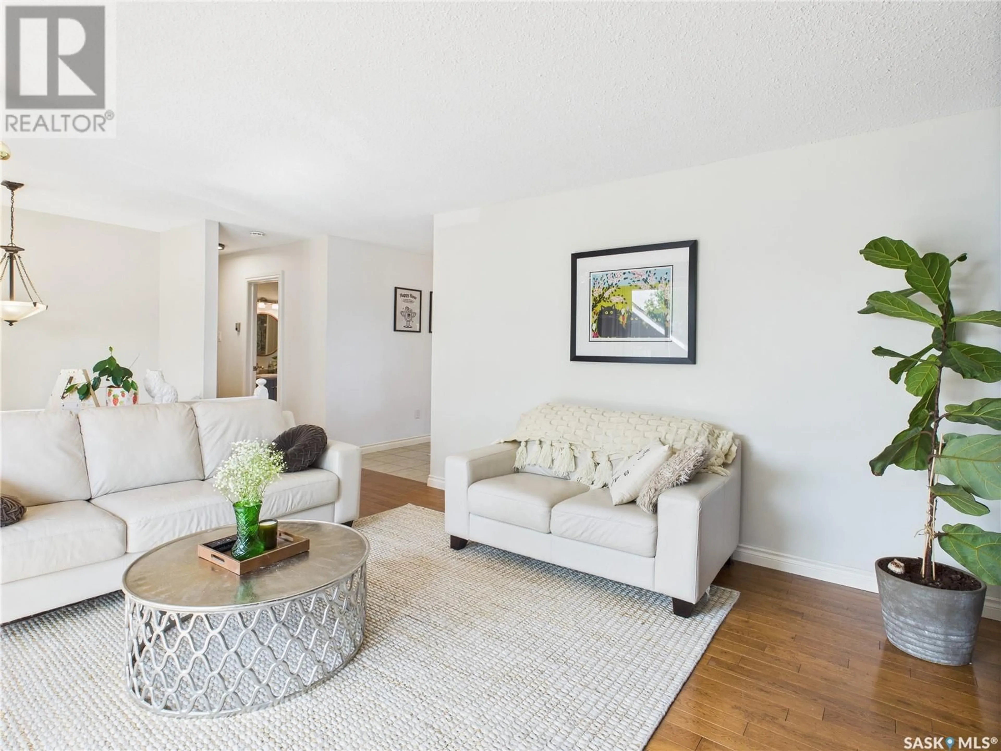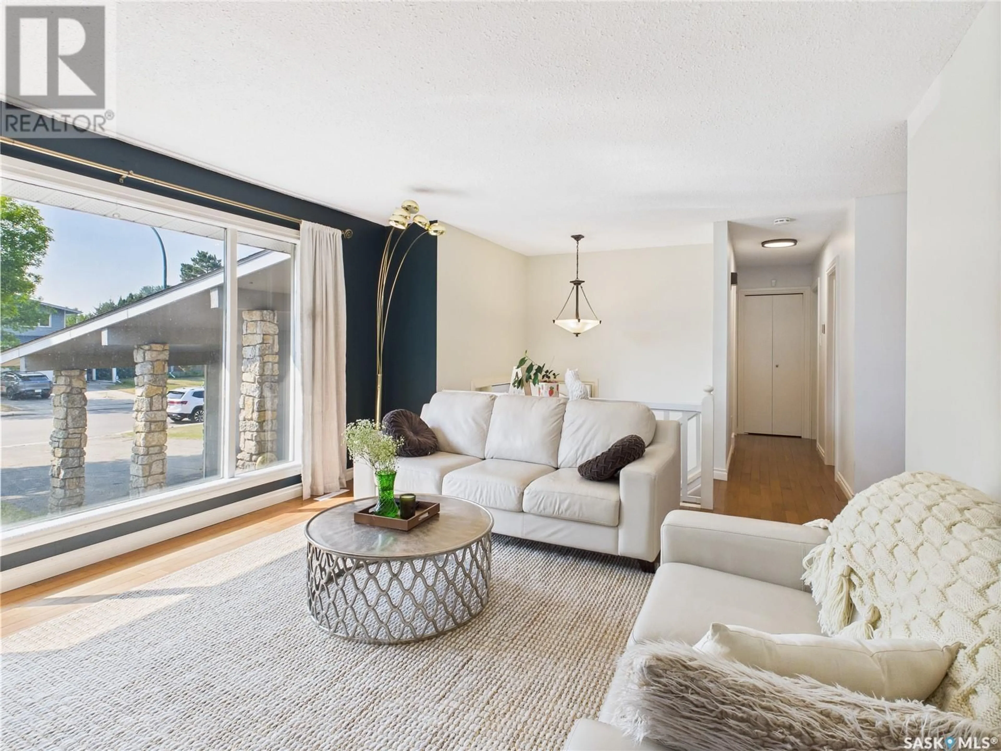1316 REED BAY, Prince Albert, Saskatchewan S6V6R4
Contact us about this property
Highlights
Estimated valueThis is the price Wahi expects this property to sell for.
The calculation is powered by our Instant Home Value Estimate, which uses current market and property price trends to estimate your home’s value with a 90% accuracy rate.Not available
Price/Sqft$293/sqft
Monthly cost
Open Calculator
Description
If you’ve been waiting for something special in Carlton Park, look no further! Tucked away on a quiet cul-de-sac, this awesome bi-level has a walkout basement with no neighbours directly behind you - it truly feels like your own private escape, surrounded by mature trees and a large, fully fenced yard full of potential. Inside, you’ll find a bright and welcoming layout with large windows up and down - many of them newer - that keep the home feeling open and full of natural light. The kitchen has been thoughtfully refreshed with the upper cabinets removed to open up the space and new lighting added to give it a fresh, modern feel. Throughout the home, you’ll notice updated light fixtures that add a stylish, cohesive touch. Upstairs features two bedrooms, including a primary with a connected vanity and direct access to the main bath - ideal for those busy mornings! The living room, kitchen, and dining area all flow together seamlessly, and just off the back is a bright sunroom that’s perfect for your morning coffee and soaking in the natural light. Downstairs, the walkout basement offers a welcoming rec room with a natural gas fireplace and patio doors that lead to a covered patio area. A third bedroom, second full bathroom, laundry room, and a large storage space with outside access complete the lower level. The attached garage adds convenience year-round, while two generous sheds in the backyard offer loads of storage for all the toys - or maybe a future she-shed or workshop! Whether you’re out gardening in the raised flower beds or enjoying summer evenings under the trees, this backyard was made to be enjoyed. Lovingly cared for and tastefully updated, this home stands out for both its setting and its updates. It’s a rare find in one of Prince Albert’s most desired neighbourhoods. Book a showing today or come to the open house on Wednesday, July 9th from 6 to 8 pm. (id:39198)
Property Details
Interior
Features
Basement Floor
Laundry room
2.9 x 5.8Bedroom
11.1 x 12.9Other
Other
15.5 x 23Property History
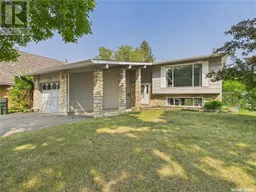 41
41
