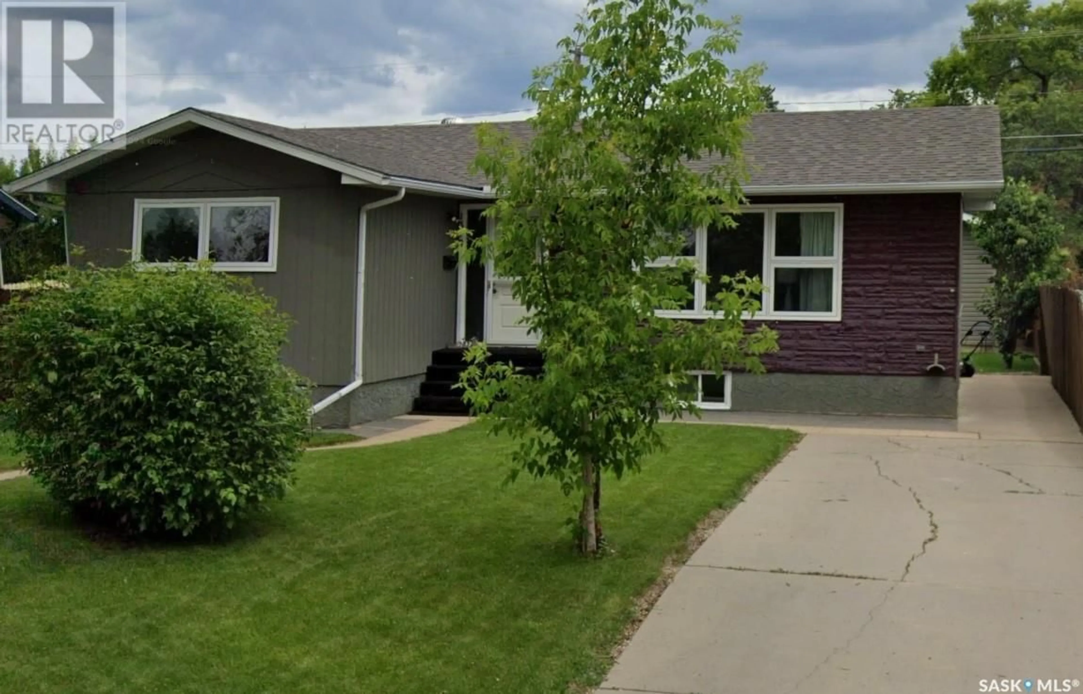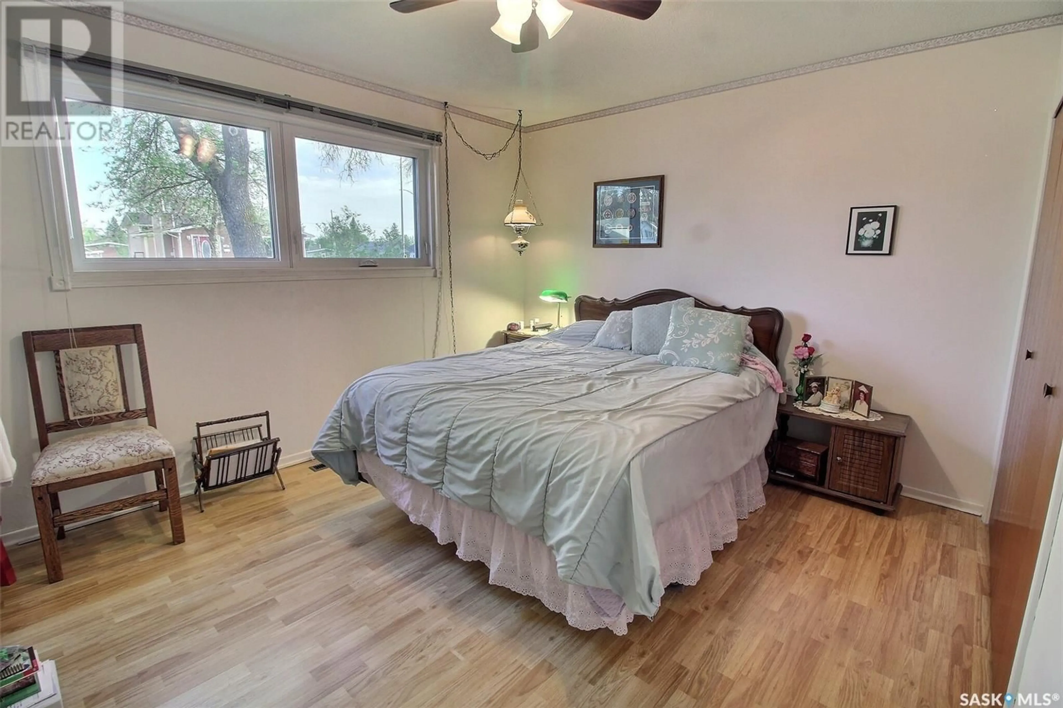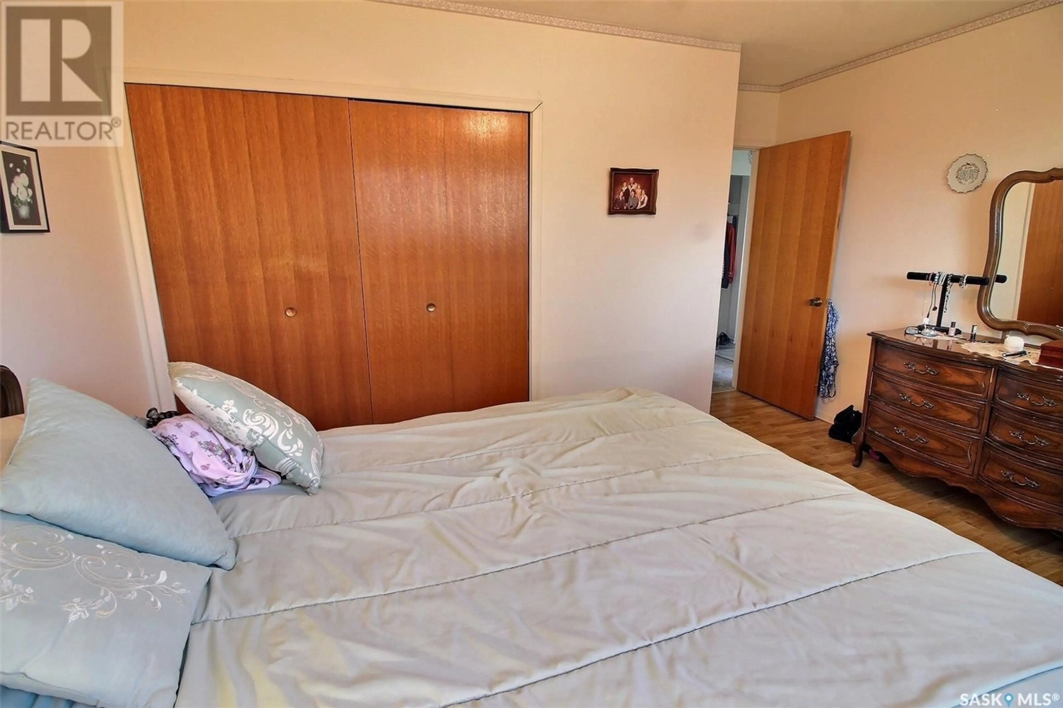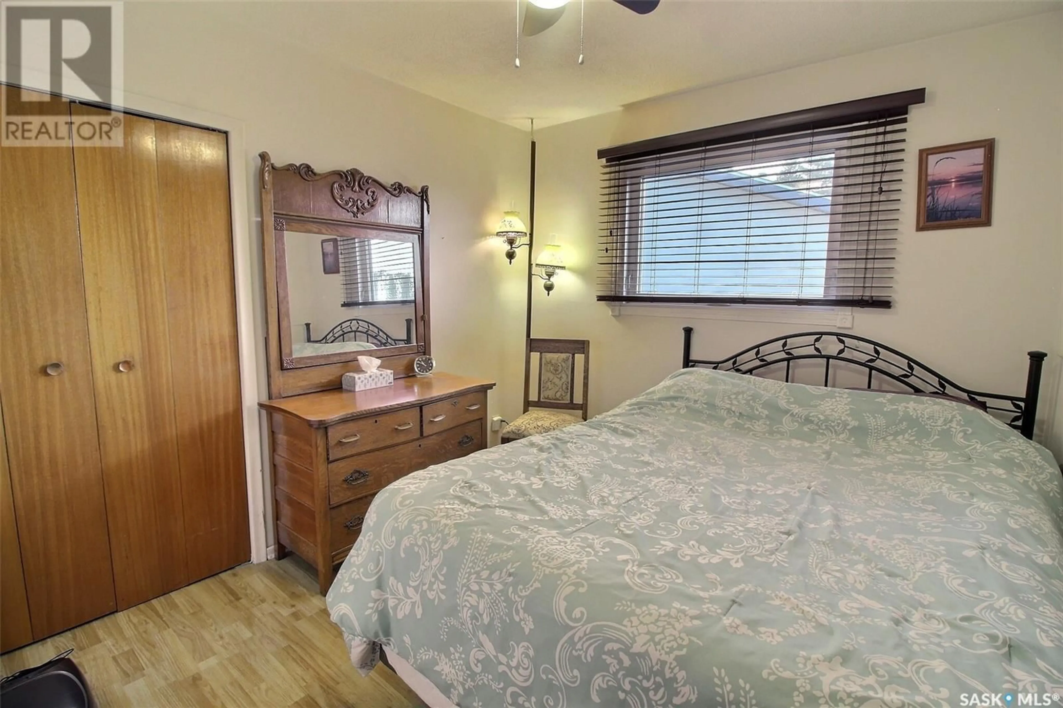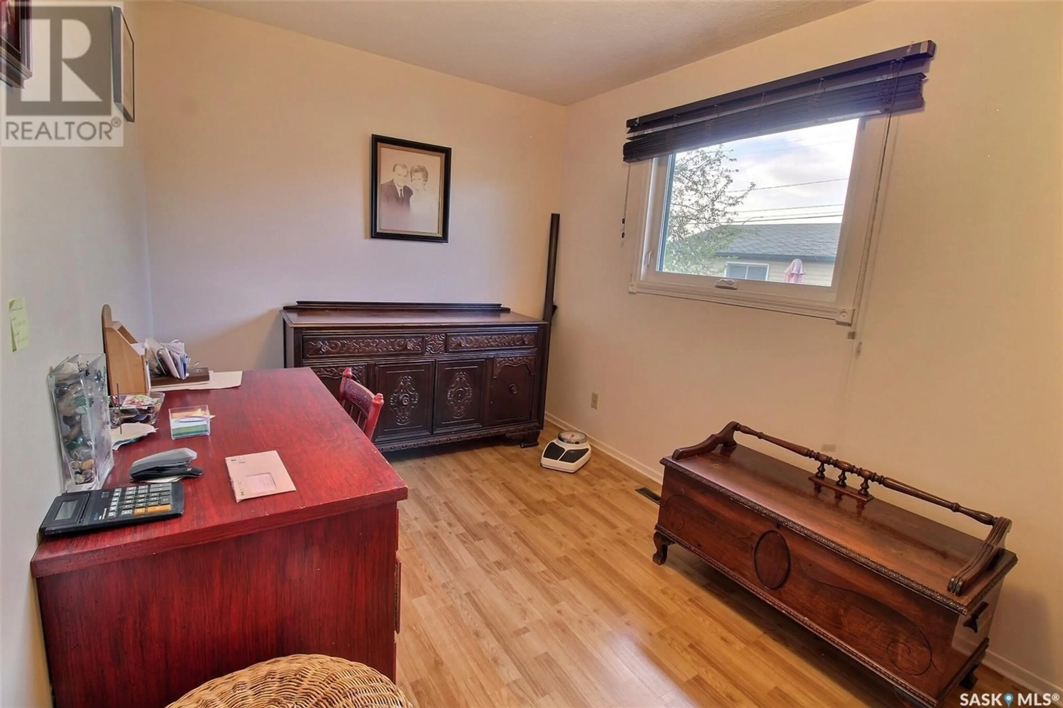1310 1ST STREET, Prince Albert, Saskatchewan S6V0E3
Contact us about this property
Highlights
Estimated ValueThis is the price Wahi expects this property to sell for.
The calculation is powered by our Instant Home Value Estimate, which uses current market and property price trends to estimate your home’s value with a 90% accuracy rate.Not available
Price/Sqft$267/sqft
Est. Mortgage$1,288/mo
Tax Amount (2024)$2,629/yr
Days On Market15 days
Description
Move-in-ready and well-maintained 1120 sq ft East Flat bungalow featuring 5 bedrooms and 2 bathrooms. Ideally located just one block from the river and Rotary Trail. The south-facing front yard and bright living room boast newer energy-efficient windows (2015), which are installed throughout the home. The spacious dining room can accommodate most dining tables whether large or small. The kitchen includes a fridge, stove, newer portable dishwasher, and updated linoleum flooring. The main floor is completed with 3 generously sized bedrooms and an updated 4-piece "Bathfitter" bathroom. The basement offers 2 additional bedrooms with built-in dressers and closets, a massive family room with an adjoining bar area, a custom-tiled 3-piece bathroom with a large double shower completed in 2020. Additional features include a storage room which includes a cold storage room and laundry facilities in the utility room. The backyard features a double detached insulated garage, a new storage shed, and a patio with a view of the river. Other notable updates include central air conditioning (2022), underground sprinklers, newer siding and faux brick, new front steps (2023), shingles (2022), exterior paint (2023), furnace (2023), water heater (2021), main floor linoleum (2019) and 100-amp electrical service. (id:39198)
Property Details
Interior
Features
Main level Floor
Primary Bedroom
10.11 x 13.5Bedroom
8.3 x 11.1Bedroom
9.4 x 104pc Bathroom
5 x 9.11Property History
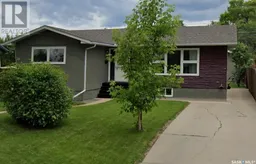 18
18
