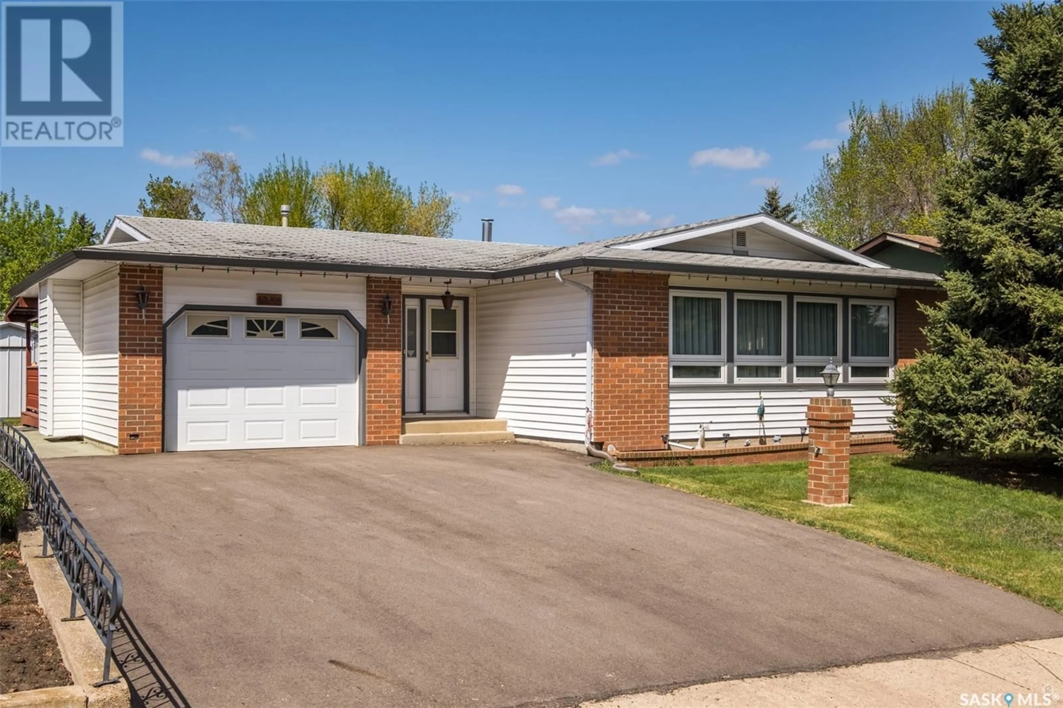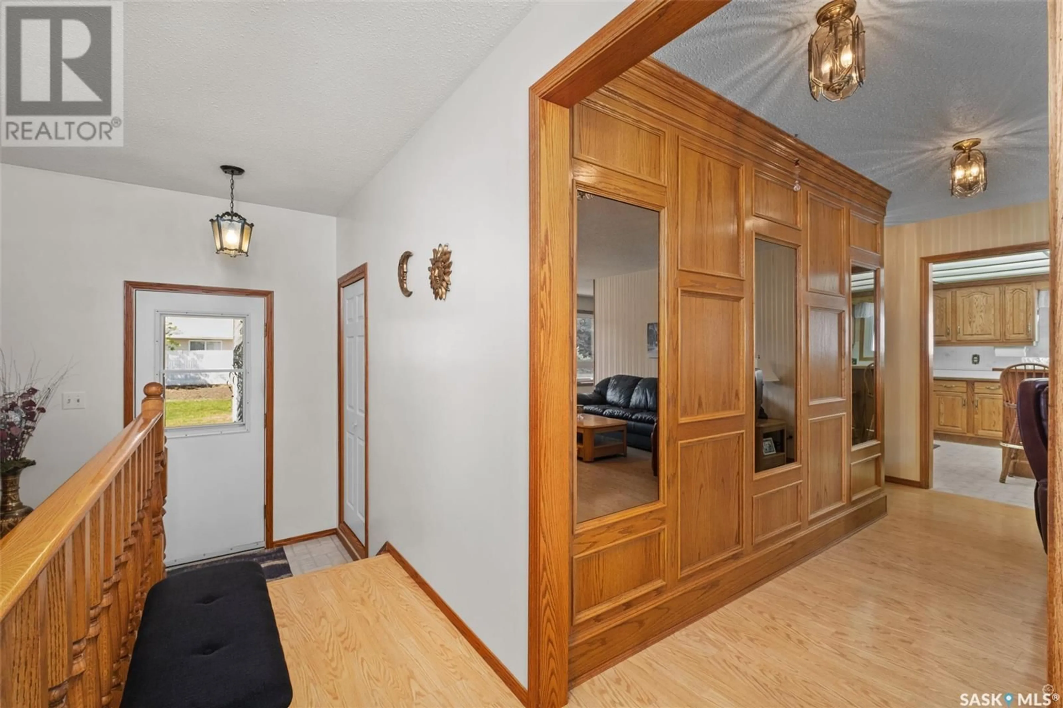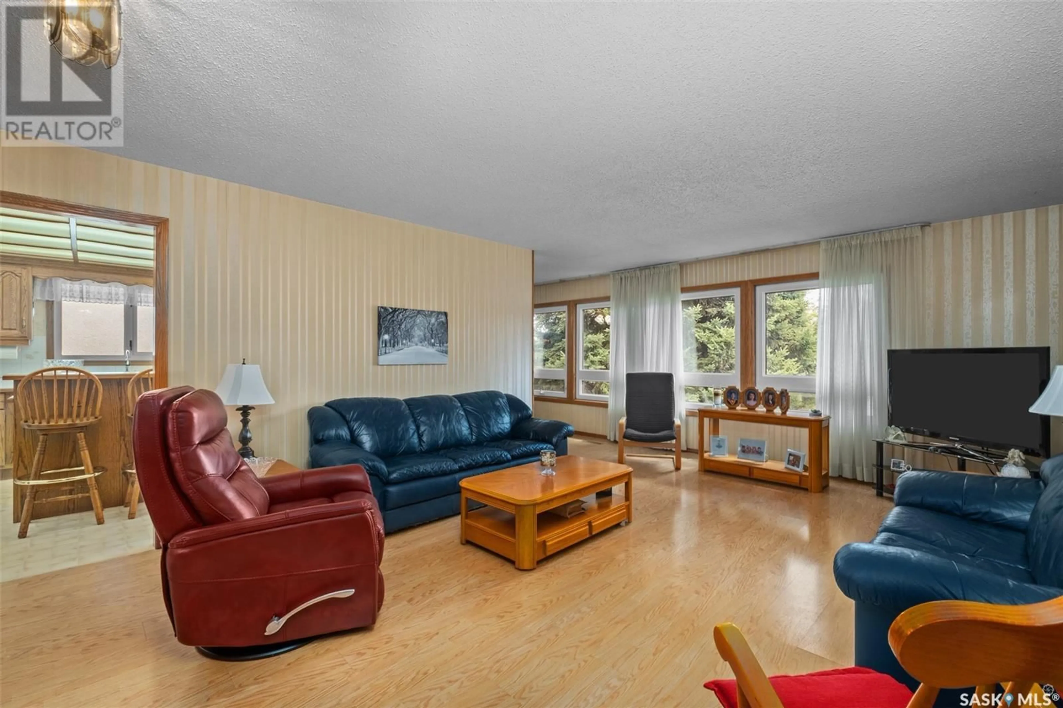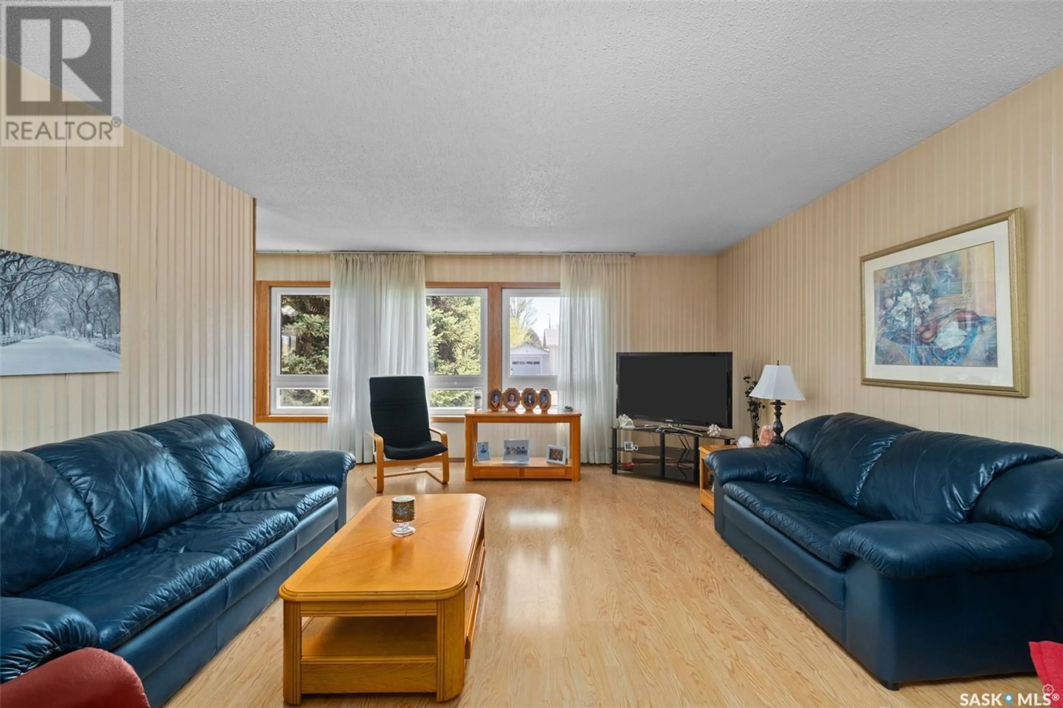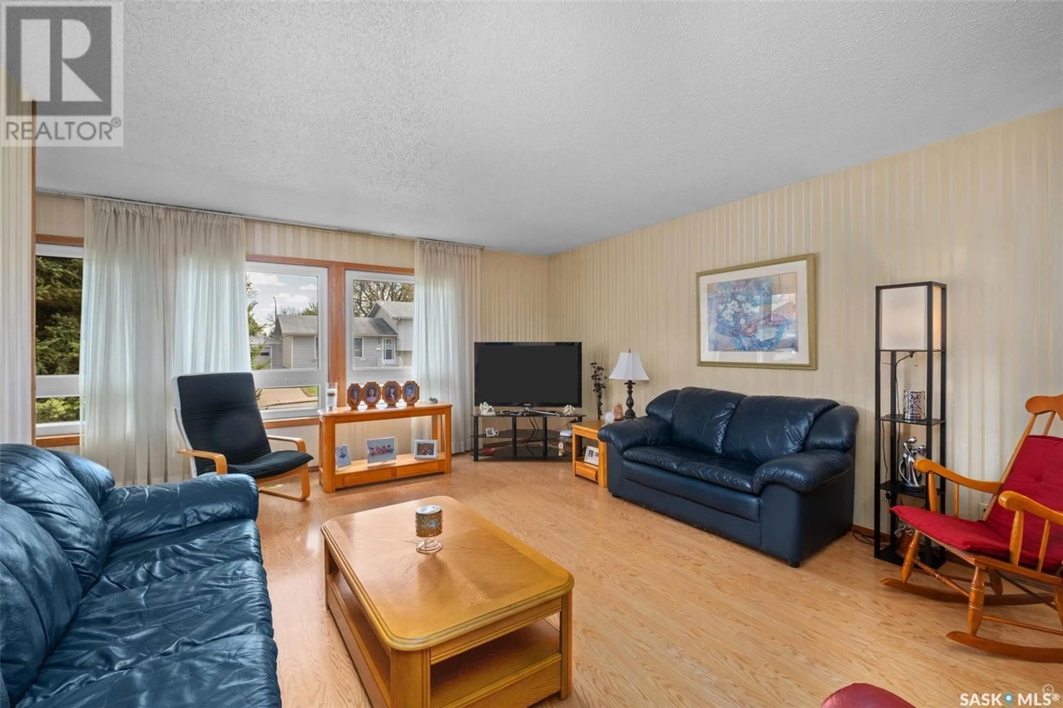1306 MCKAY DRIVE, Prince Albert, Saskatchewan S6V5T9
Contact us about this property
Highlights
Estimated valueThis is the price Wahi expects this property to sell for.
The calculation is powered by our Instant Home Value Estimate, which uses current market and property price trends to estimate your home’s value with a 90% accuracy rate.Not available
Price/Sqft$225/sqft
Monthly cost
Open Calculator
Description
Welcome home! This charming bungalow offers 1644 sq feet of main floor living space and is the perfect blend of comfort and functionality. Nestled in the desirable crescent heights neighbourhood close to schools and parks.Step inside to a warm and inviting foyer setting the tone for the rest of your new home providing ample space for welcoming guest. Gather friends and family in the spacious living with natural light flowing through perfect for relaxation and entertainment. The dining area with built in china cabinet is open to the beautiful oak kitchen with island, designed for those who love to cook ,offering generous counter space and cabinetry. Convenient main floor laundry with additional pantry space simplifies household chores. The main floor offers a full bathroom,3 oversized bedrooms, the primary suite boasts a 2 piece ensuite, walk through closet, space for a dressing/makeup area and a garden door leading to the covered deck perfect for morning coffee! Additionally, the basement offers a 2piece bathroom with separate shower room, a 4th bedroom, office space, incredible storage areas and an immaculate retro family room complete with bar area! Step outside to the expansive yard ideal for gardening or play! The covered deck offers a fantastic area for entertaining or relaxing after a long day. The garage direct entry to the foyer is insulated, heated and has a 220 plug. The yard has 2 sheds for storage , is mostly fenced and has plenty of parking in the front driveway. You dont want to miss the opportunity to own this immaculate home in a mature neighbourhood with the best neighbours! Call today for your viewing! (id:39198)
Property Details
Interior
Features
Main level Floor
Living room
20.1 x 14.3Dining room
11.4 x 11.1Kitchen
13.9 x 11.4Foyer
7.3 x 17.3Property History
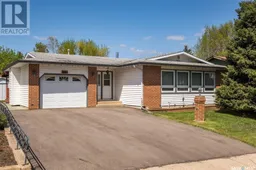 50
50
