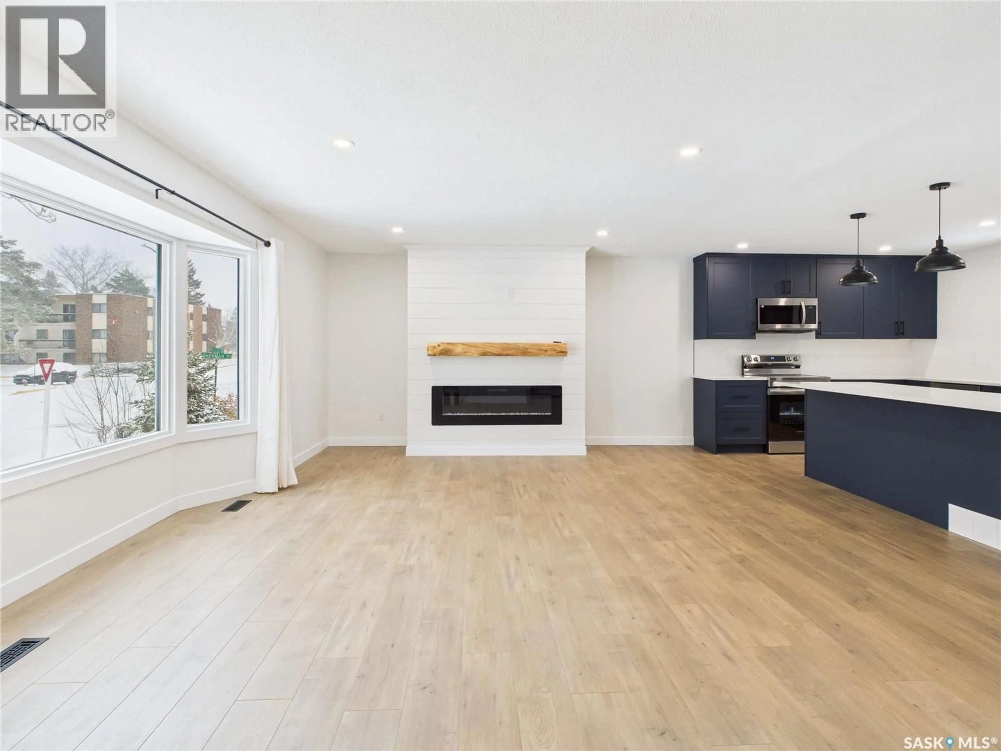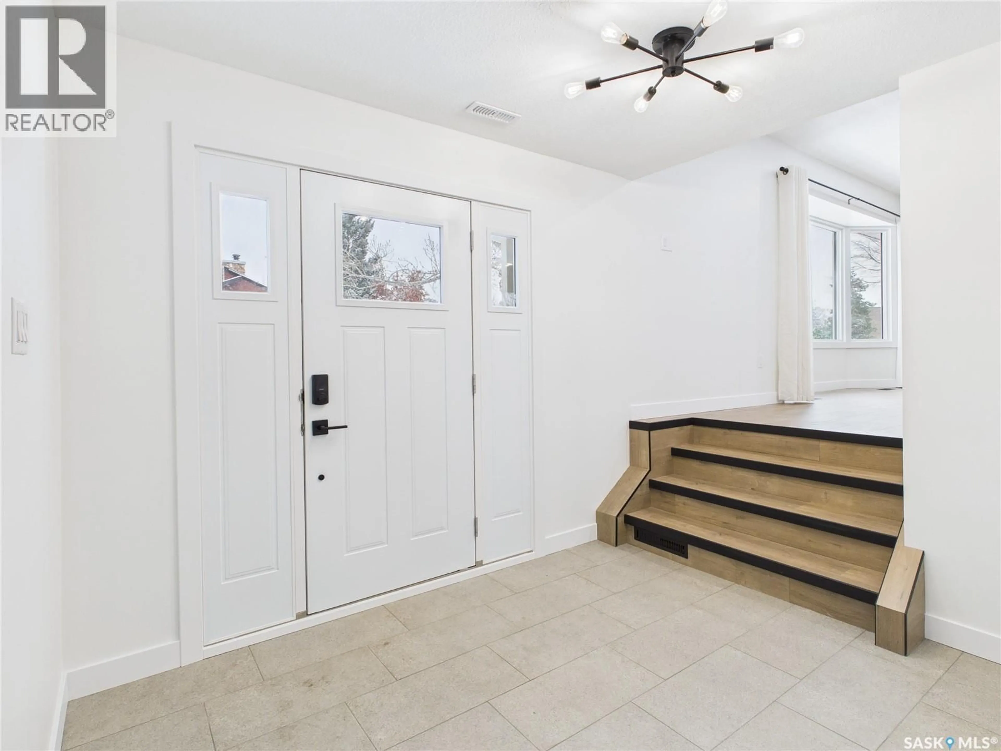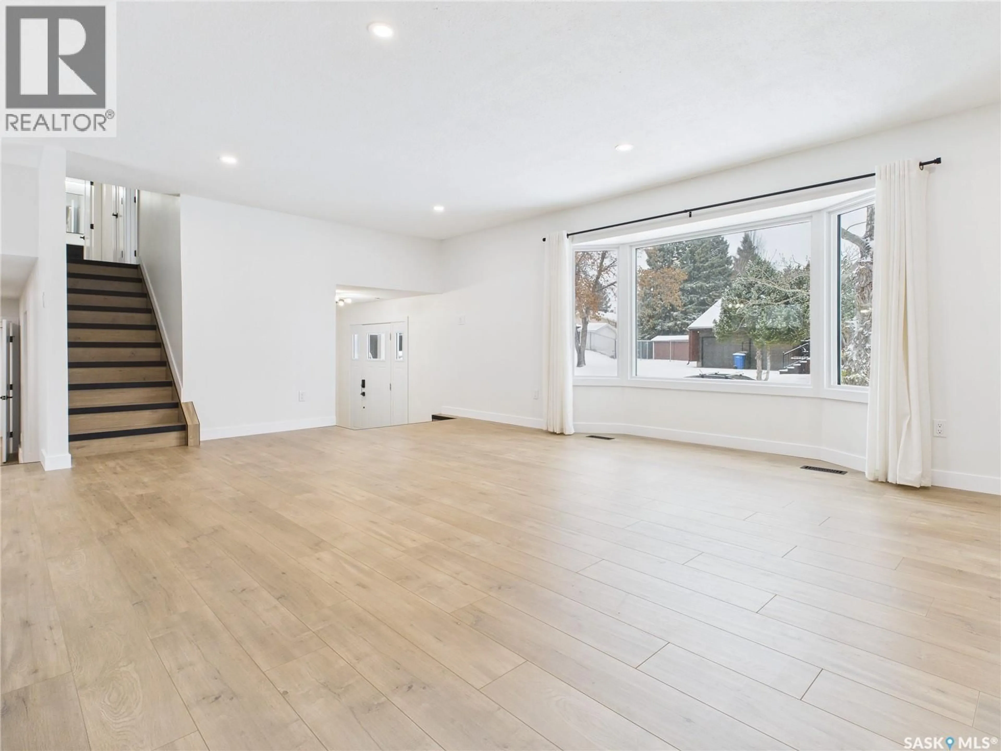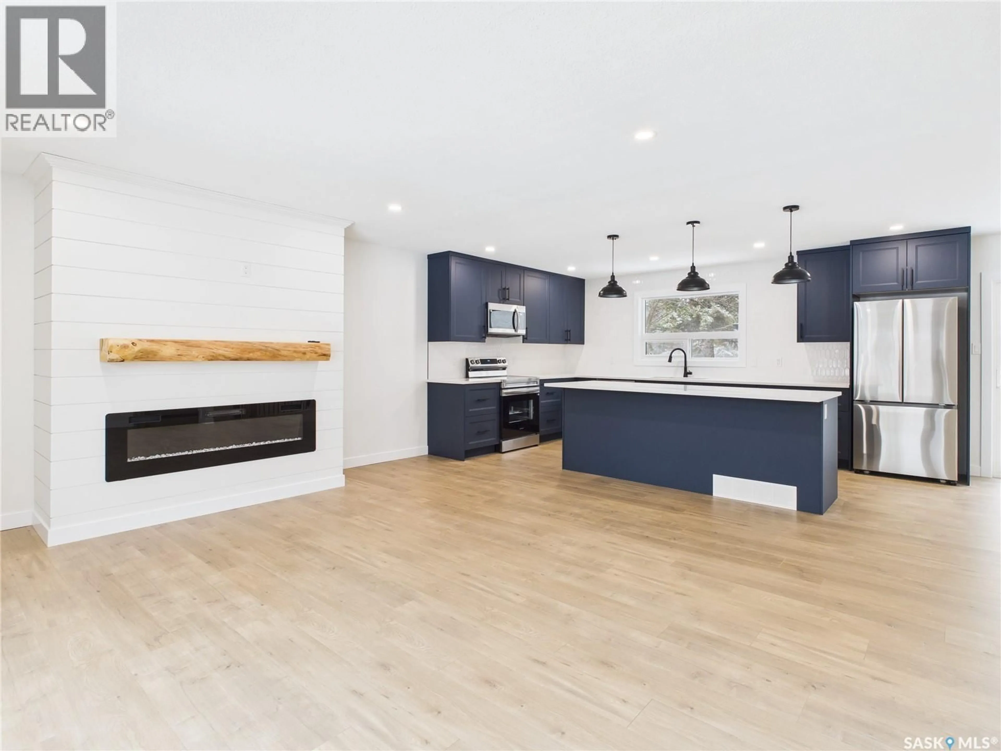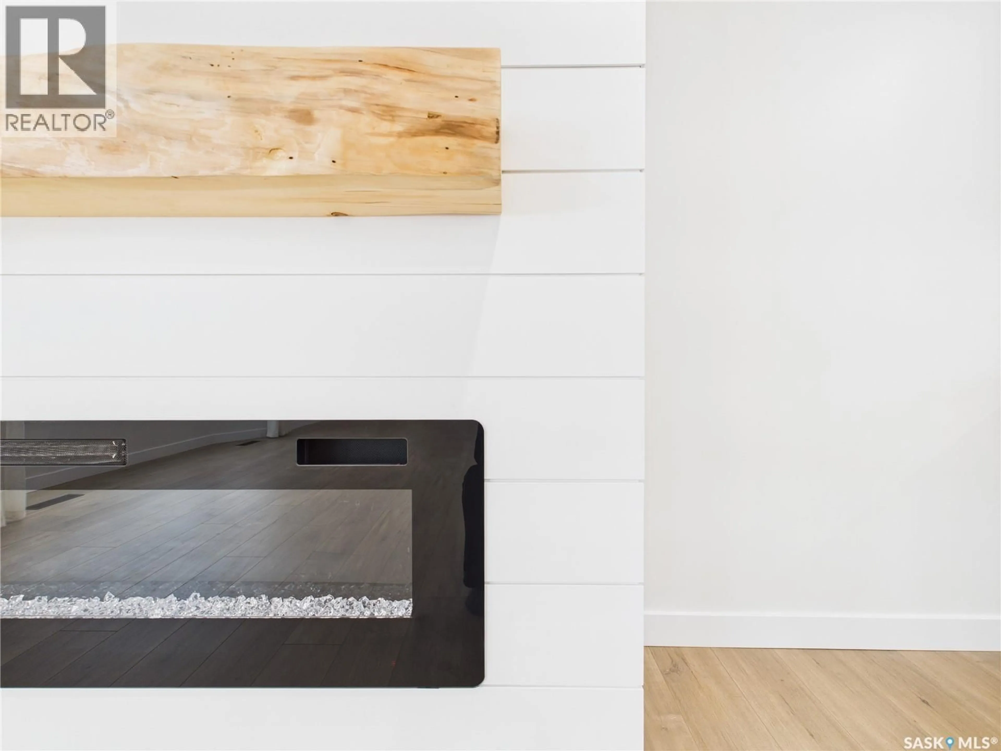1199 WYLLIE STREET, Prince Albert, Saskatchewan S6V6S3
Contact us about this property
Highlights
Estimated valueThis is the price Wahi expects this property to sell for.
The calculation is powered by our Instant Home Value Estimate, which uses current market and property price trends to estimate your home’s value with a 90% accuracy rate.Not available
Price/Sqft$355/sqft
Monthly cost
Open Calculator
Description
It’s rare to find a family home this move-in ready and finished with such care. Every inch of this 4-level split in Carlton Park has been thoughtfully renovated, blending timeless design with modern function. Step into the bright, open great room where walls have been removed to create the kind of gathering space families love - spacious, warm, and perfectly connected to the heart of the home. The kitchen has been fully redone with new cabinetry, sleek quartz countertops, updated lighting, and quality finishes that make everyday cooking feel special. A main-floor bedroom offers flexibility for guests, an office, or a play space, while three additional bedrooms upstairs provide plenty of room for the family. Off the garage, a brand-new mudroom entry with a built in bench plus 2-piece bathroom make daily life easier - no more tracking in snow or juggling coats and bags at the door. Every detail has been completed by skilled contractors, from the windows, shingles, and cosmetics to the kitchen, all four bathrooms, and exterior finishes. Even the yard is fully fenced and beautifully landscaped. A complete transformation - designed for modern family living, ready for you to move right in! Join us for an open house on November 11th from 6–8pm. Offers will be accepted until 12:00 noon on November 12th. Contact your favourite realtor to book your showing - just think, you could be in this beautiful home by the holidays! (id:39198)
Property Details
Interior
Features
Main level Floor
Foyer
9.8 x 7.8Bedroom
13.2 x 10Mud room
5.6 x 11.62pc Bathroom
3 x 7.6Property History
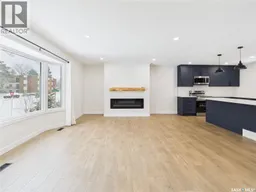 50
50