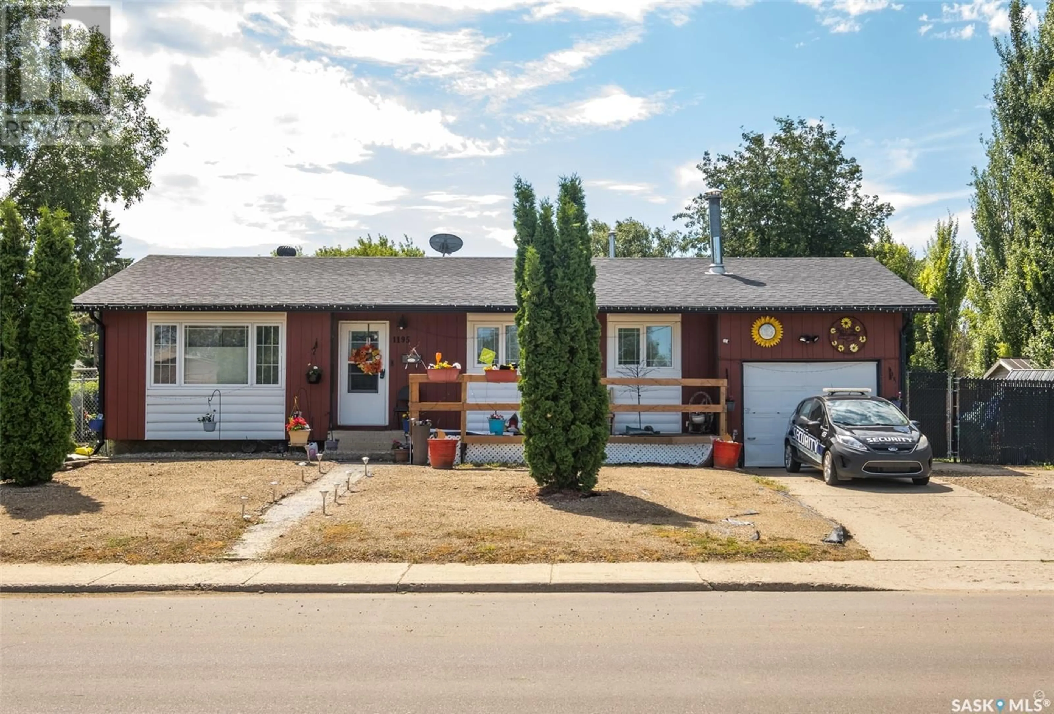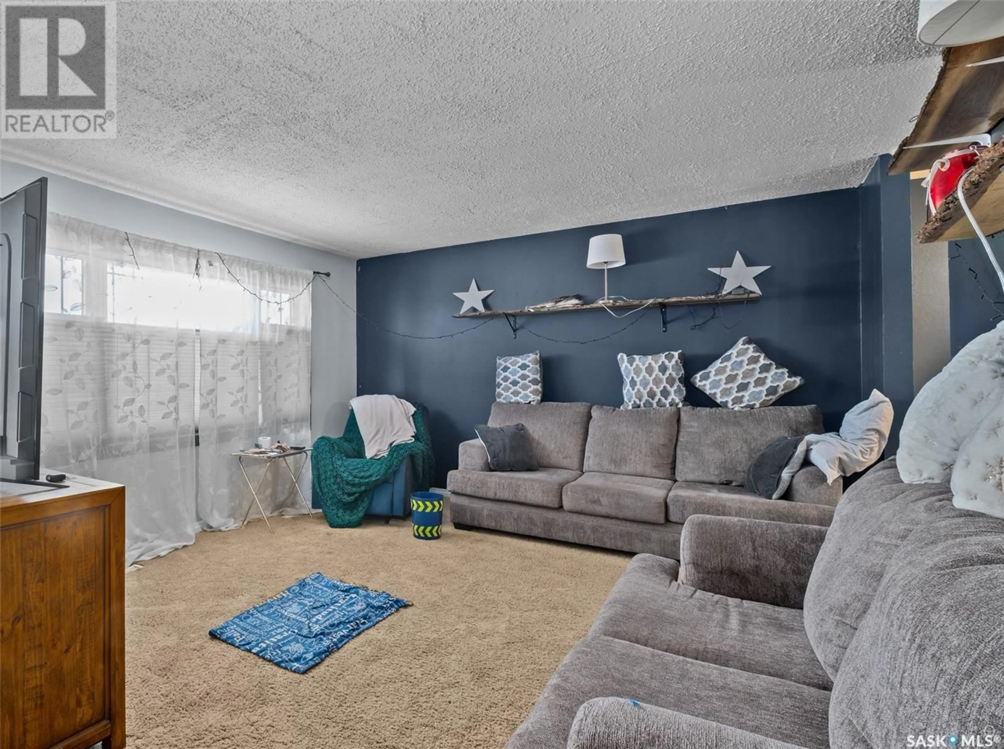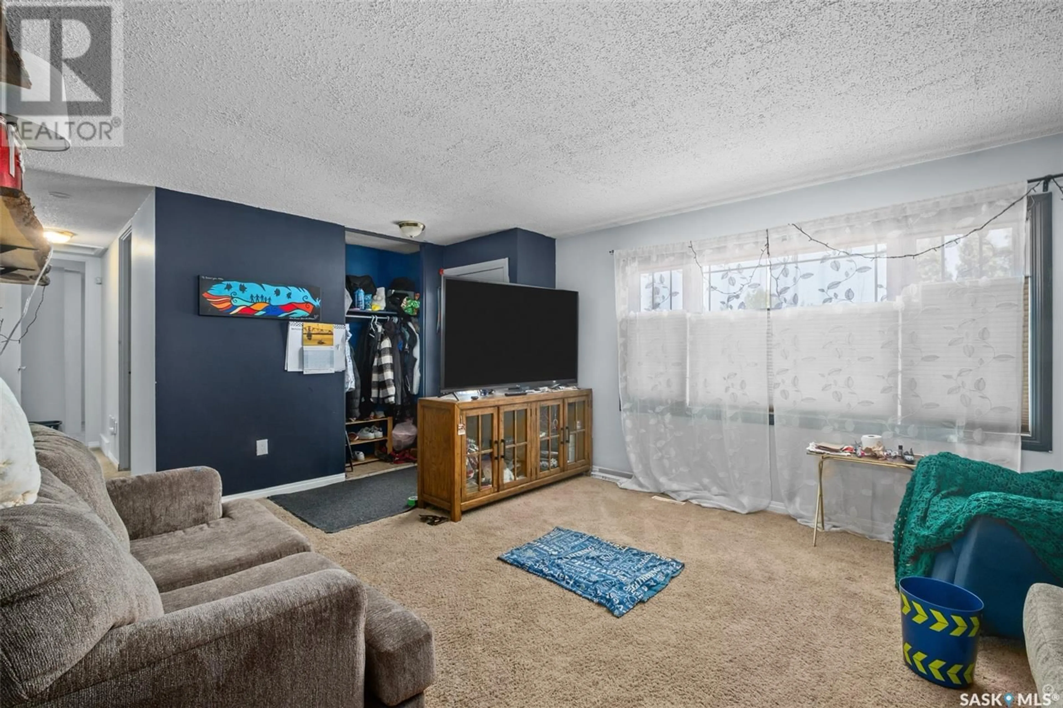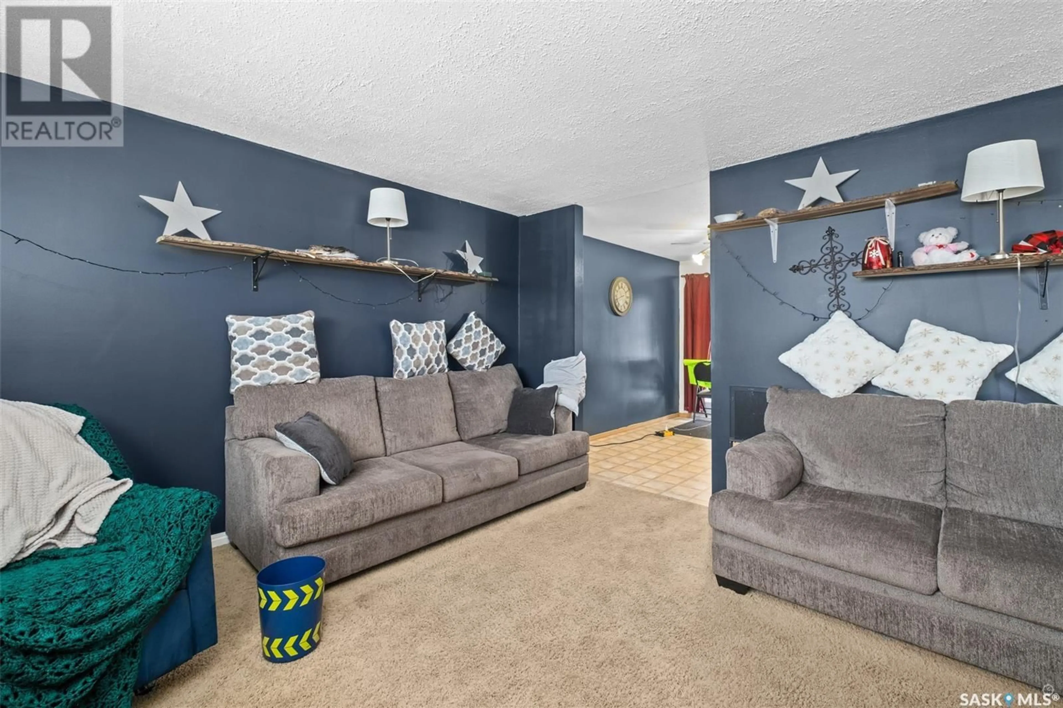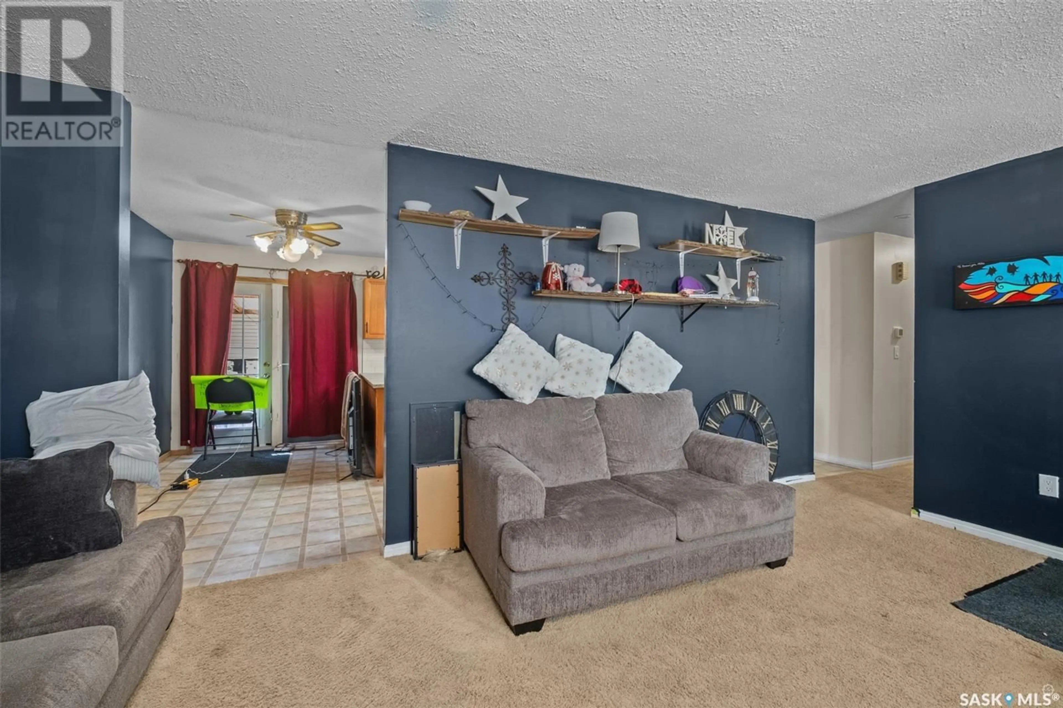1195 BRANION DRIVE, Prince Albert, Saskatchewan S6V2S7
Contact us about this property
Highlights
Estimated valueThis is the price Wahi expects this property to sell for.
The calculation is powered by our Instant Home Value Estimate, which uses current market and property price trends to estimate your home’s value with a 90% accuracy rate.Not available
Price/Sqft$257/sqft
Monthly cost
Open Calculator
Description
Charming 990 square foot bungalow with numerous upgrades and amenities. Located in a family friendly Crescent Heights neighbourhood across from two elementary schools and Montessori Preschool Daycare. The main floor provides a living room, kitchen with dining area, 3 bedrooms and a full bathroom. The finished basement offers a huge family room with wood-burning fireplace, 2-piece bath and an abundance of storage. There have been many upgrades to the house including furnace, hot water heater, upstairs windows, shingles and fence. This move in ready home has many extras including central air conditioning, central vac and natural gas BBQ hookup. Single attached garage. Fully fenced yard with covered deck, patio area and two storage sheds. Don’t miss out on this well-maintained home! (id:39198)
Property Details
Interior
Features
Main level Floor
Living room
13'08" x 18'06"Dining room
11'11" x 6'05"Kitchen
11'11" x 9'03"Bedroom
8'06" x 9'09"Property History
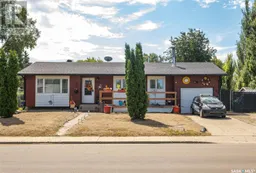 33
33
