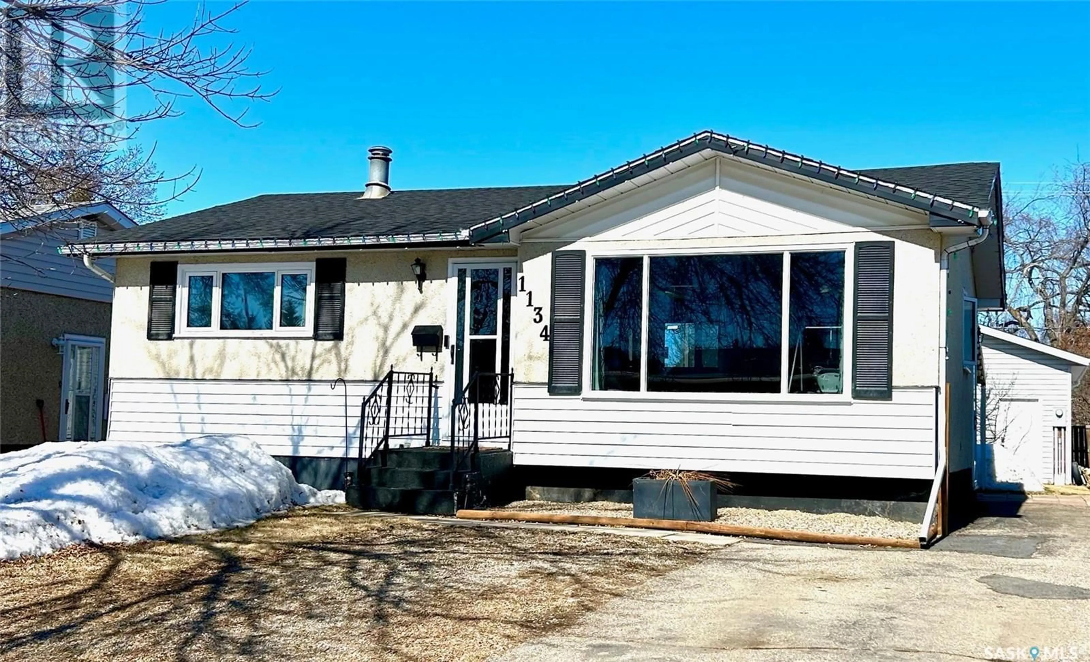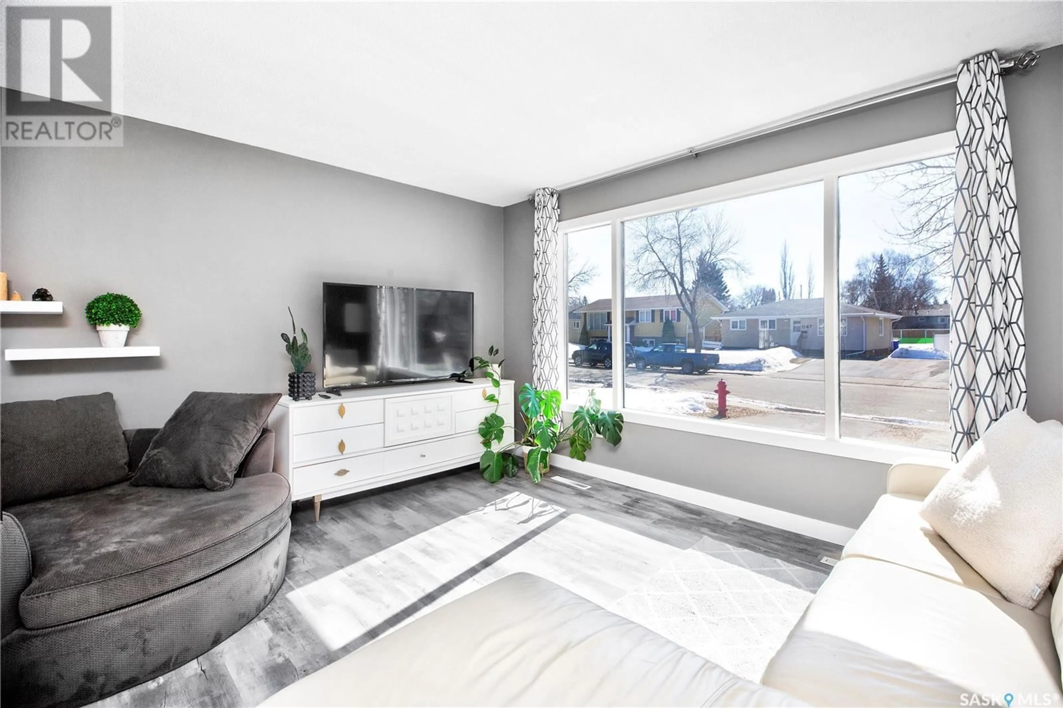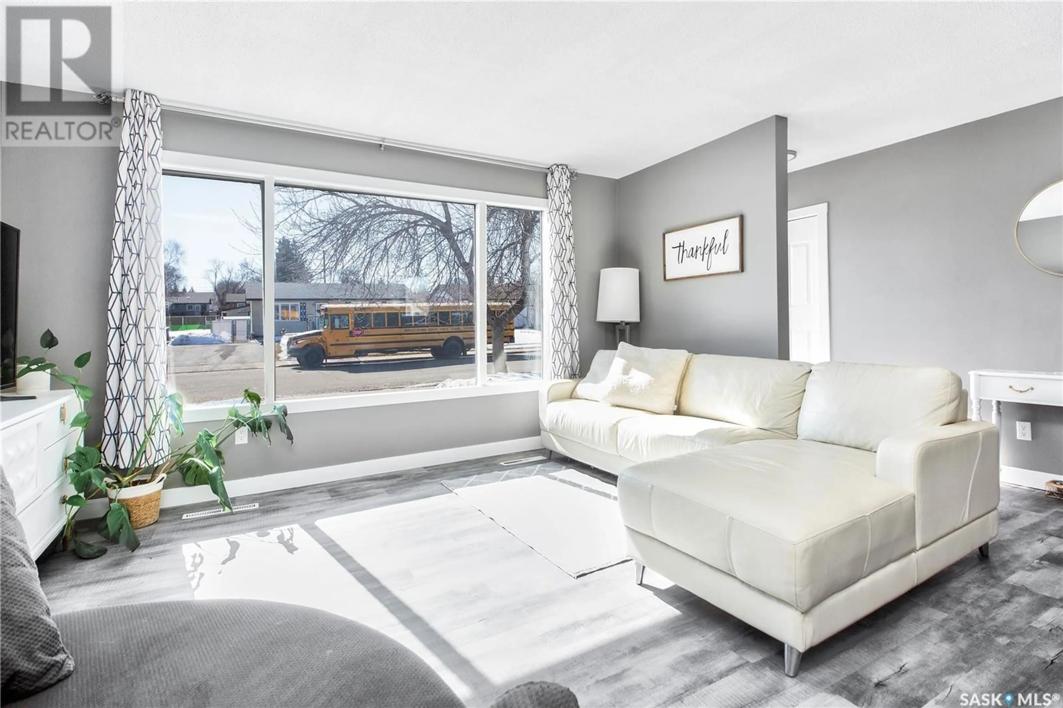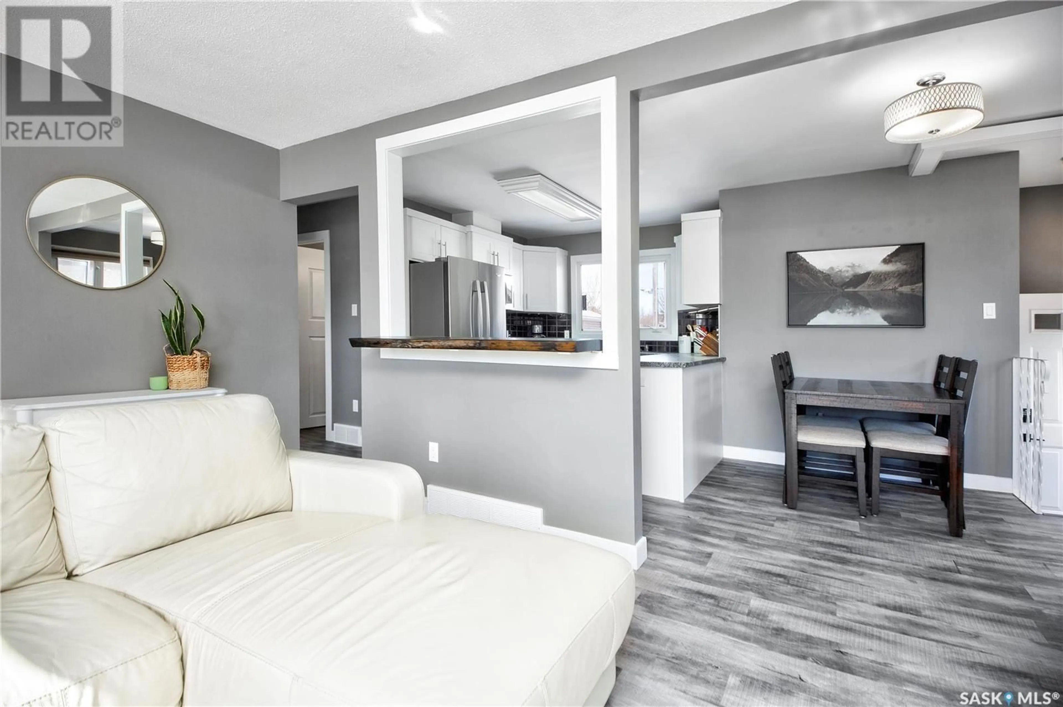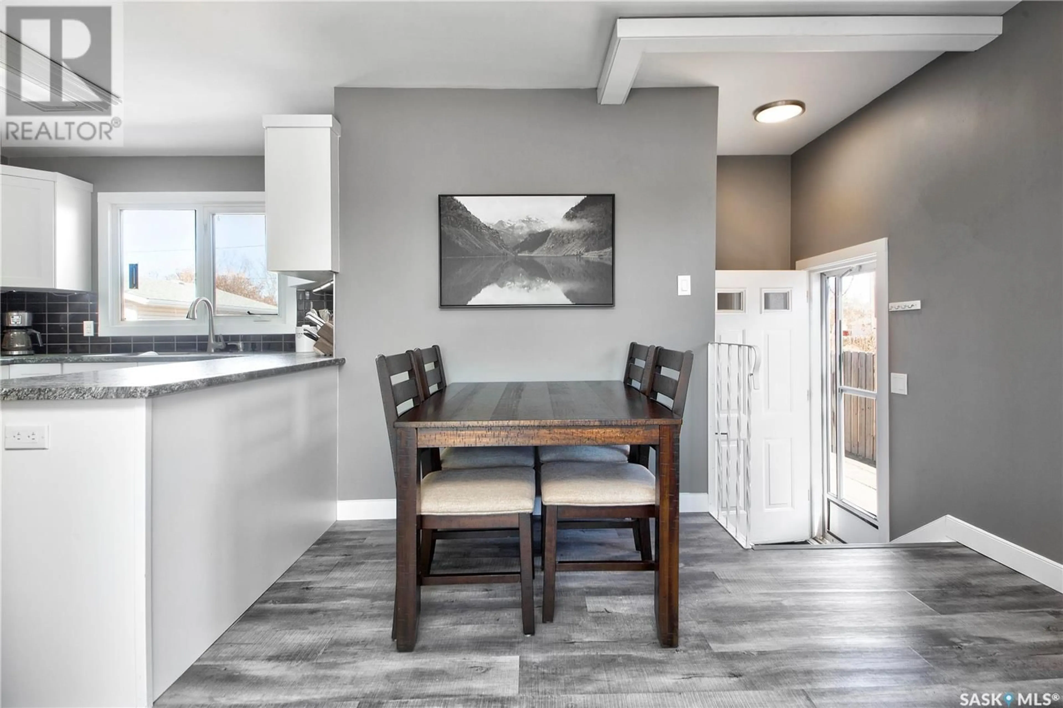1134 3rd STREET E, Prince Albert, Saskatchewan S6V0J6
Contact us about this property
Highlights
Estimated ValueThis is the price Wahi expects this property to sell for.
The calculation is powered by our Instant Home Value Estimate, which uses current market and property price trends to estimate your home’s value with a 90% accuracy rate.Not available
Price/Sqft$372/sqft
Est. Mortgage$1,331/mo
Tax Amount ()-
Days On Market4 days
Description
Nestled in a charming, family-oriented neighborhood, this beautifully updated bungalow is a sanctuary you won’t want to miss. The main floor exudes warmth and comfort, bathed in natural light from the large, updated windows. You'll love the seamless open-concept layout, which integrates a modern kitchen, dining area, and inviting living room—perfect for both entertaining and everyday living. Completing this level are two generously sized bedrooms and a stylish four-piece bathroom. Descend to the lower level, where you’ll find a spacious family room, an additional large bedroom, and a sleek three-piece bathroom, along with ample storage options. This property is equipped with all major appliances and has been meticulously maintained to ensure a comfortable living experience. Step outside to discover a beautifully landscaped yard, featuring a covered patio, a cozy fire pit area, and an impressive 24x26 heated double detached garage, ideal for all your projects and storage needs. Conveniently located near parks, community rinks, schools, and essential amenities, this home offers the perfect blend of relaxation and accessibility. Don’t miss out on this exceptional opportunity in a well-established area that combines charm with practicality. Schedule your tour today and envision your future in this delightful bungalow! (id:39198)
Property Details
Interior
Features
Basement Floor
3pc Bathroom
measurements not available x 6 ftBedroom
14'3 x 7'8Family room
16'8 x 14'11Laundry room
10'6 x 10'4Property History
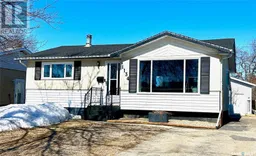 25
25
