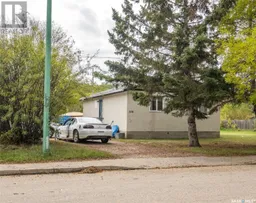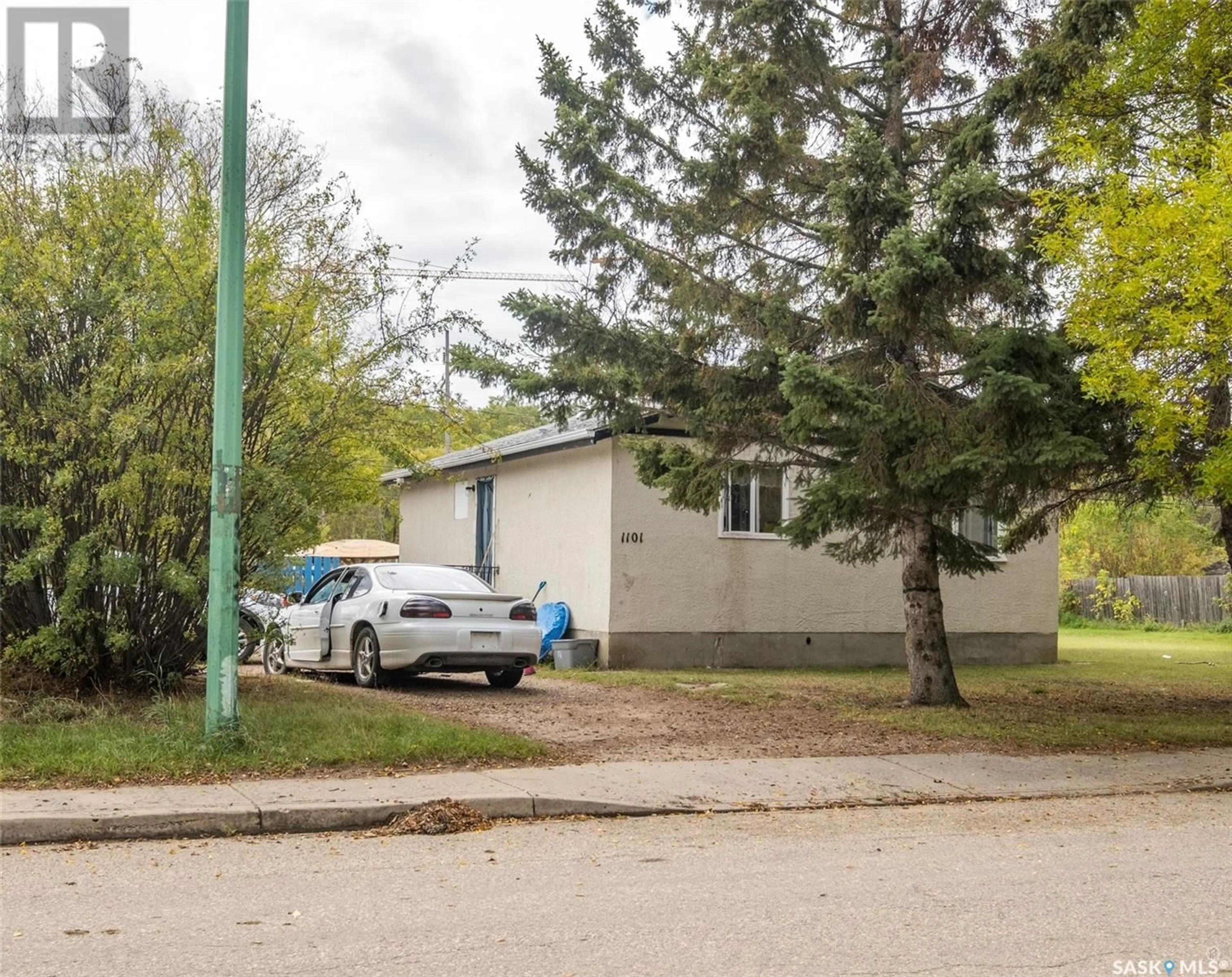1101 18TH STREET, Prince Albert, Saskatchewan S6V4B5
Contact us about this property
Highlights
Estimated valueThis is the price Wahi expects this property to sell for.
The calculation is powered by our Instant Home Value Estimate, which uses current market and property price trends to estimate your home’s value with a 90% accuracy rate.Not available
Price/Sqft$952/sqft
Monthly cost
Open Calculator
Description
Cozy and Affordable Bungalow This charming 3-bedroom bungalow is ideal for first-time buyers or investors looking for a rental property. The home comes equipped with a fridge and stove, offering added convenience. The yard is partially fenced, and off-street parking is available. It is rented for $1250/month. 9-Property Investment Package – Fully Rented, Turn-Key Opportunity! Attention investors! This rare and highly lucrative 9-house package is the perfect opportunity for those looking to expand their portfolio with minimal effort. Fully rented, these properties offer a solid return on investment and are ready to go from day one. Key Features: Turn-Key Operation: All properties are fully tenanted, providing instant rental income with no downtime. Great ROI: Enjoy consistent cash flow with high rental demand, Current monthly rental income: $12,950/month Ideal for Investors: Whether you're a seasoned investor or looking for a reliable income stream, this package offers a hassle-free investment solution. 9 Properties Sold Together: This package must be purchased as a whole, offering a rare chance to acquire a multi-property deal in one transaction. Real Estate Listings Package (MUST be sold in a 9 listing package, listed for $799,900) MLS # SK984667 - 1924 15th Street W MLS # SK984656 - 325 15th Street W MLS # SK984653 - 682 18th Street W MLS # SK984649 - 658 18th Street W MLS # SK984647 - 743 18th Street W MLS # SK984618 - 1138 15th Street W MLS # SK984424 - 868 17th Street W MLS # SK984422 - 1101 18th Street W MLS # SK984416 - 706 18th Street W (id:39198)
Property Details
Interior
Features
Main level Floor
Living room
13.1 x 12.64pc Bathroom
4.11 x 10.2Bedroom
8.2 x 9.2Bedroom
8.2 x 9.1Property History
 1
1

