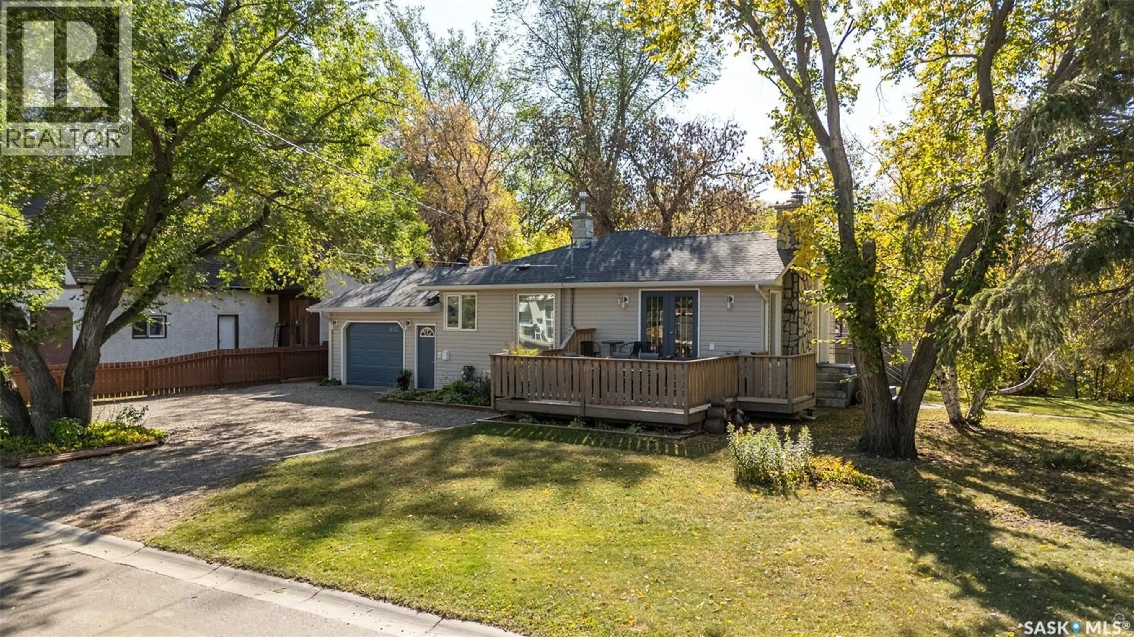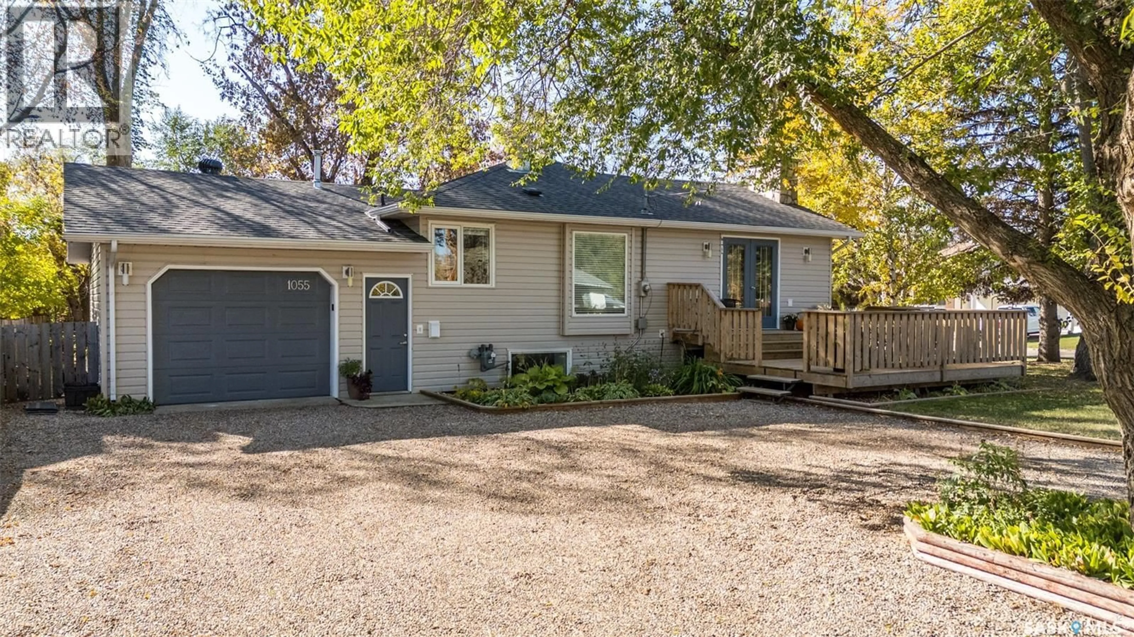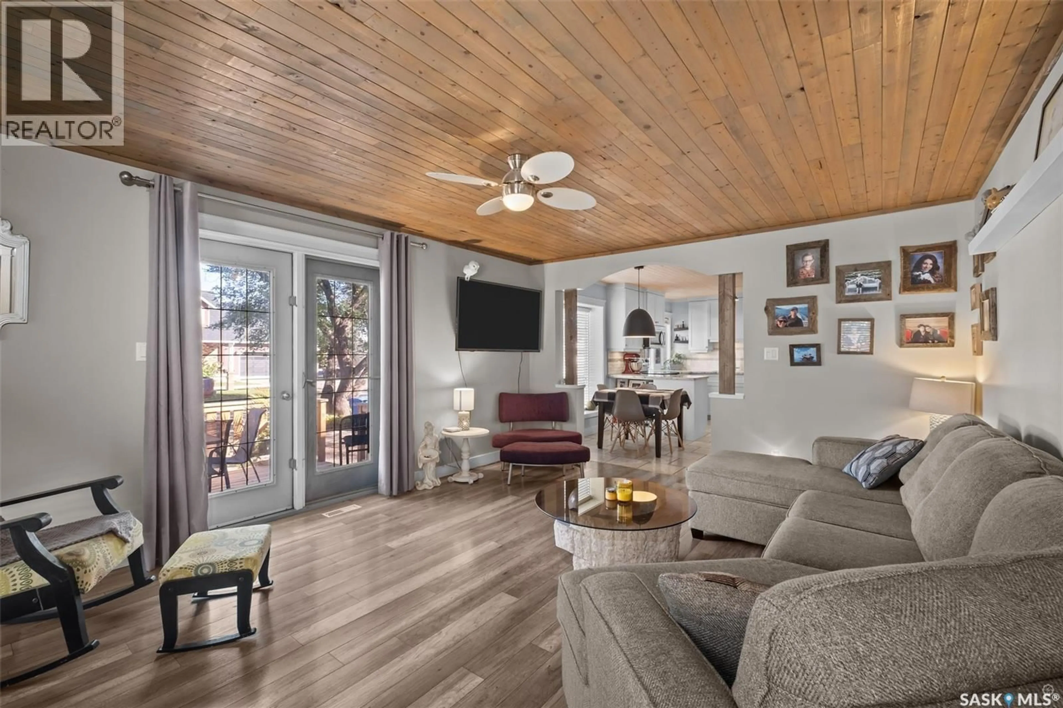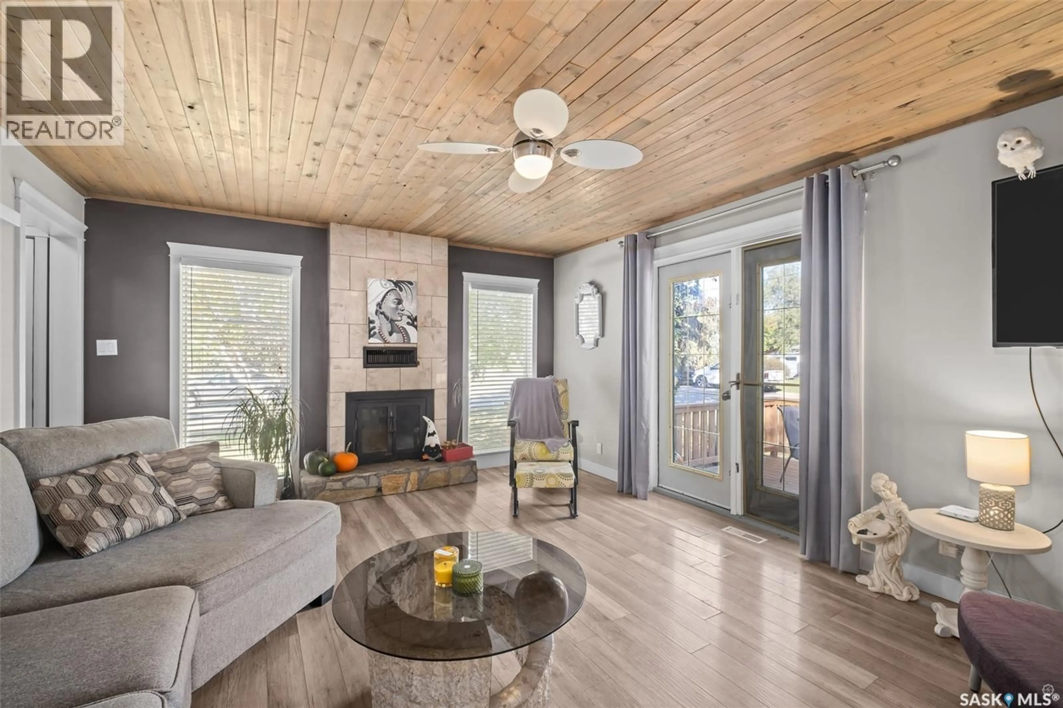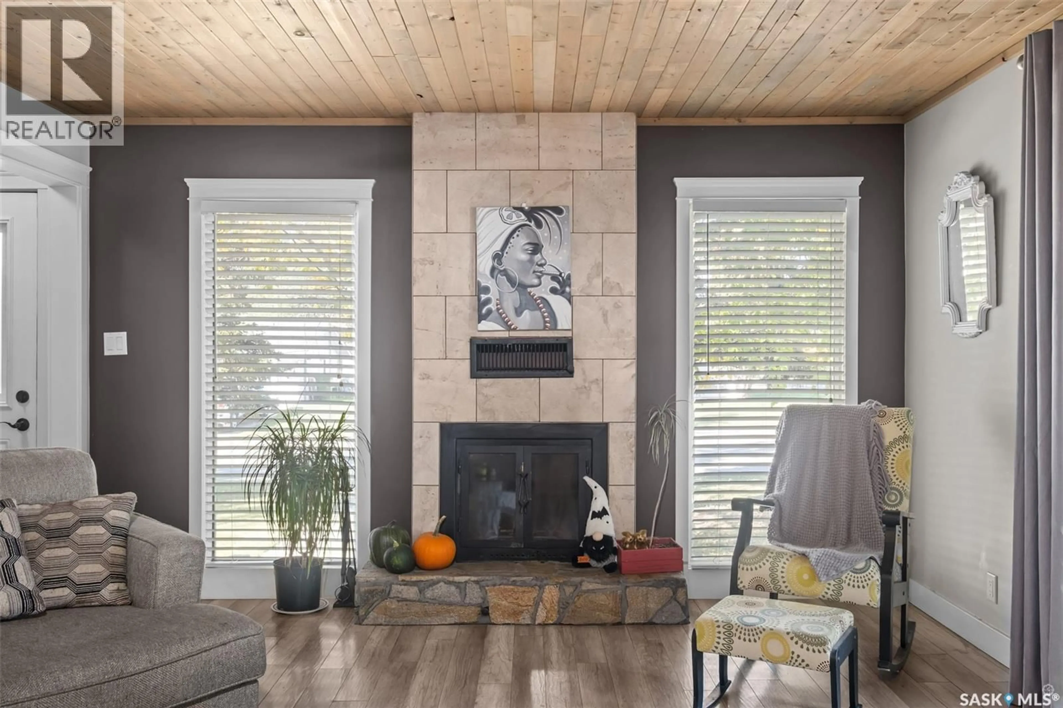1055 6TH STREET, Prince Albert, Saskatchewan S6V0P6
Contact us about this property
Highlights
Estimated valueThis is the price Wahi expects this property to sell for.
The calculation is powered by our Instant Home Value Estimate, which uses current market and property price trends to estimate your home’s value with a 90% accuracy rate.Not available
Price/Sqft$391/sqft
Monthly cost
Open Calculator
Description
Welcome to this beautifully renovated home situated on an oversized, park-like corner lot in a highly desirable and established neighbourhood. Offering a perfect blend of modern upgrades and timeless charm, this turn-key property is ready for its next owners to move right in. Inside, the thoughtfully designed main floor features a custom kitchen with granite countertops, seamlessly open to the dining area and a bright living room anchored by a cozy wood-burning fireplace. Two spacious bedrooms and a luxurious 5-piece spa-inspired bathroom complete the main level. The lower level, with direct entry from the garage, is equally impressive. It offers two additional bedrooms—one with a private 2-piece ensuite—a large family room with an electric fireplace, a full bathroom with a 6-foot air-jet tub, and plenty of well-planned closets and storage. The upgrades extend throughout the home with newer electrical, plumbing, and modern finishes. Outdoor living is just as special: a brand-new front deck welcomes you, while the fully fenced backyard is extensively landscaped and features a fireplace area, RV parking, and plenty of space to enjoy. Nestled in a welcoming community with wonderful neighbours, this property truly has it all—style, comfort, and location. (id:39198)
Property Details
Interior
Features
Basement Floor
2pc Bathroom
4.8 x 4.4Laundry room
8.8 x 13.24pc Bathroom
11.4 x 6.7Family room
12.5 x 14.2Property History
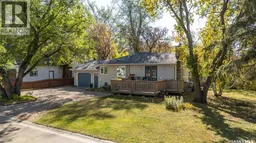 43
43
