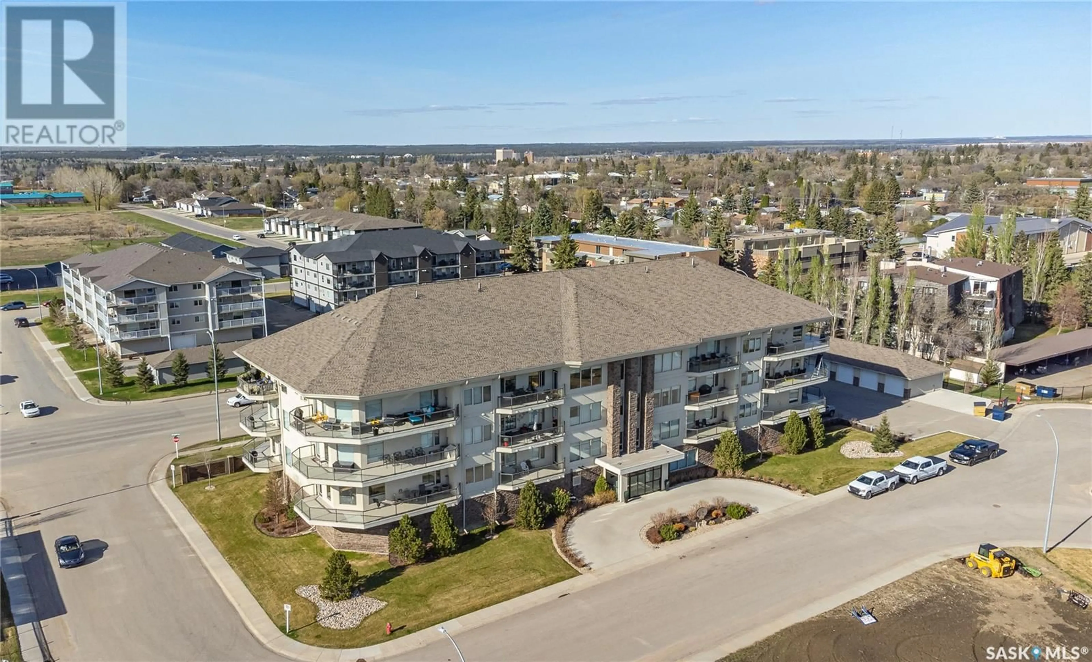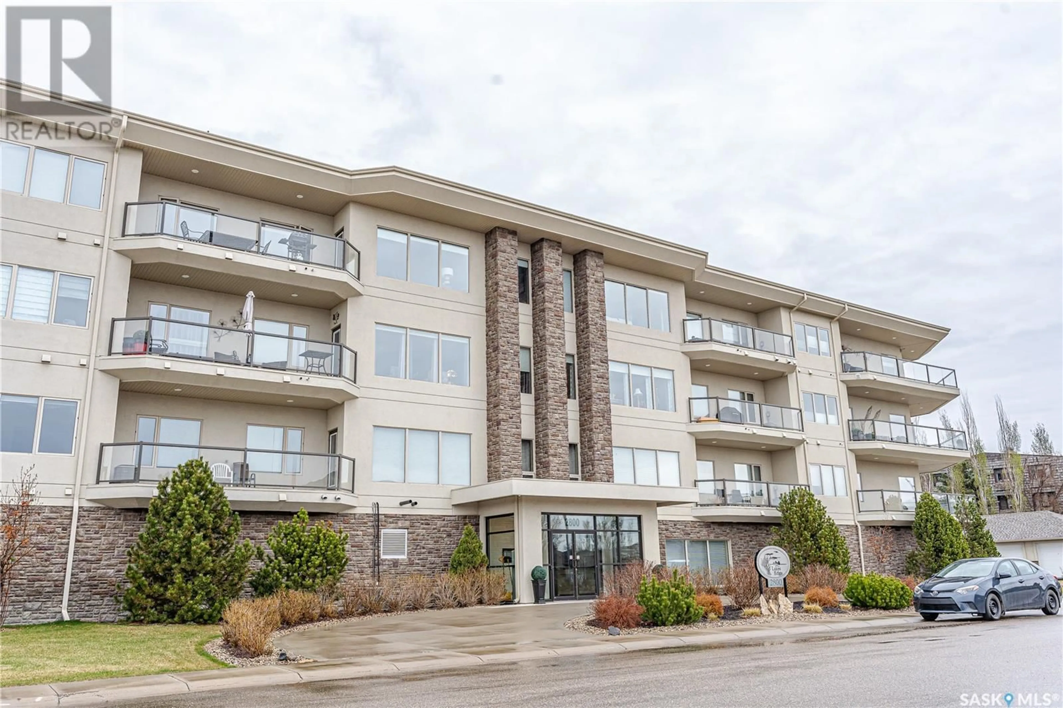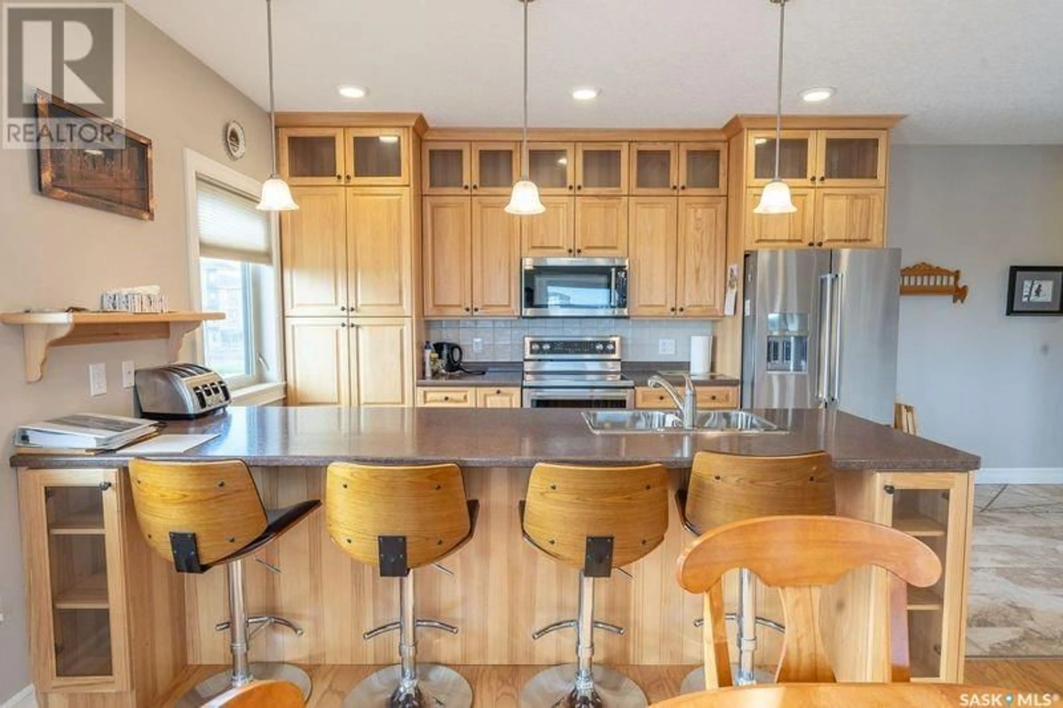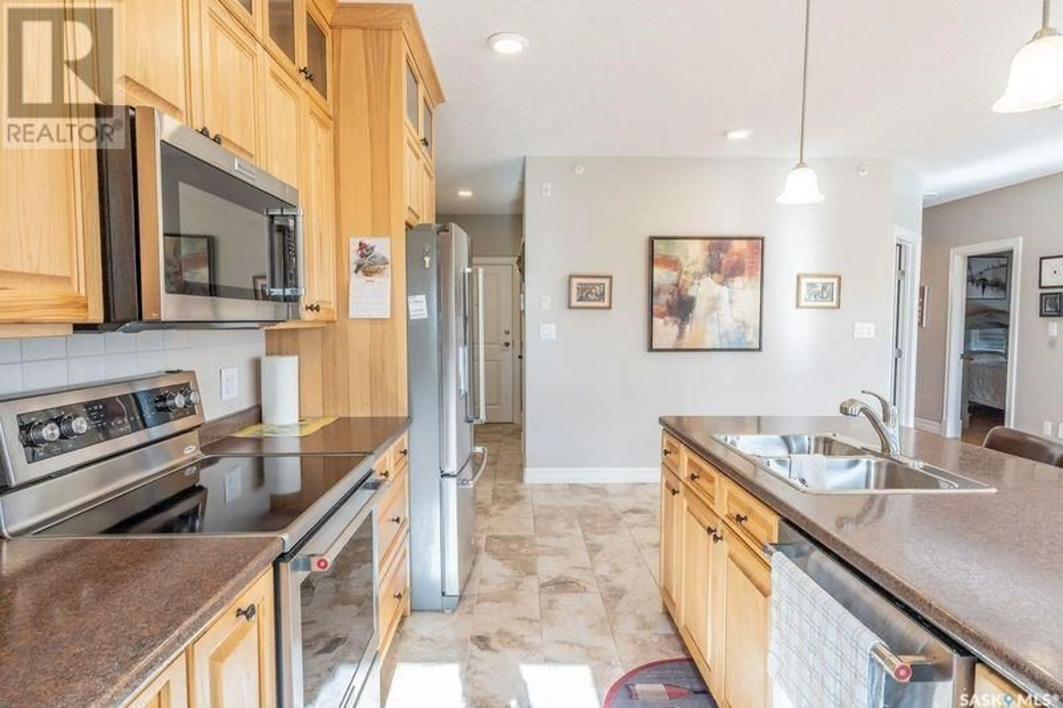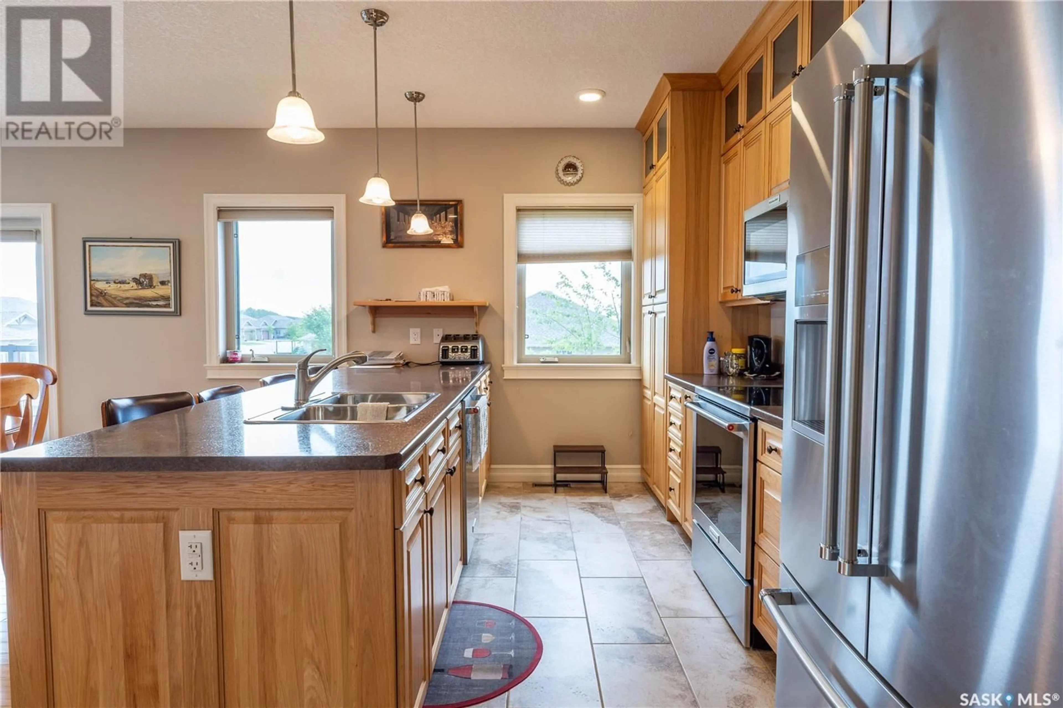182 days on Market
#101 - 2800 LAKEVIEW DRIVE, Prince Albert, Saskatchewan S6W0A4
Condo
2
2
~1386 sqft
$•••,•••
$359,500Get pre-qualifiedPowered by nesto
Condo
2
2
~1386 sqft
Contact us about this property
Highlights
Days on market182 days
Estimated valueThis is the price Wahi expects this property to sell for.
The calculation is powered by our Instant Home Value Estimate, which uses current market and property price trends to estimate your home’s value with a 90% accuracy rate.Not available
Price/Sqft$259/sqft
Monthly cost
Open Calculator
Description
Custom Built 1386 sq. ft. Lakeview Estates Condo with stunning lakeview view! Includes 2 bedrooms, den, 2 full baths. Condo features custom upgrades with exquisite detail to finish. Custom kitchen features open dining room/living room combo that spills out to a south/west facing deck with a "Lake View". Two heated garage stalls include generous storage for those on the go! (id:39198)
Property Details
StyleApartment
View-
Age of property2014
SqFt~1386 SqFt
Lot Size-
Parking Spaces-
MLS ®NumberSK004893
Community NamePrince Albert
Data SourceCREA
Listing byAdvantage Real Estate
Interior
Features
Heating: Forced air, Natural gas
Cooling: Central air conditioning
Main level Floor
Kitchen
17'6" x 9'6"Dining room
17'6" x 10'4"4pc Bathroom
5' x 10'3"Living room
17'6" x 12'8"Condo Details
Amenities
Guest Suite, Dining Facility
Inclusions
Hydro
Water
Parking
Cable
Heat
Property History
May 6, 2025
ListedActive
$359,500
182 days on market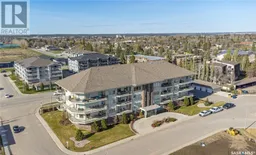 22Listing by crea®
22Listing by crea®
 22
22Property listed by Advantage Real Estate, Brokerage

Interested in this property?Get in touch to get the inside scoop.
