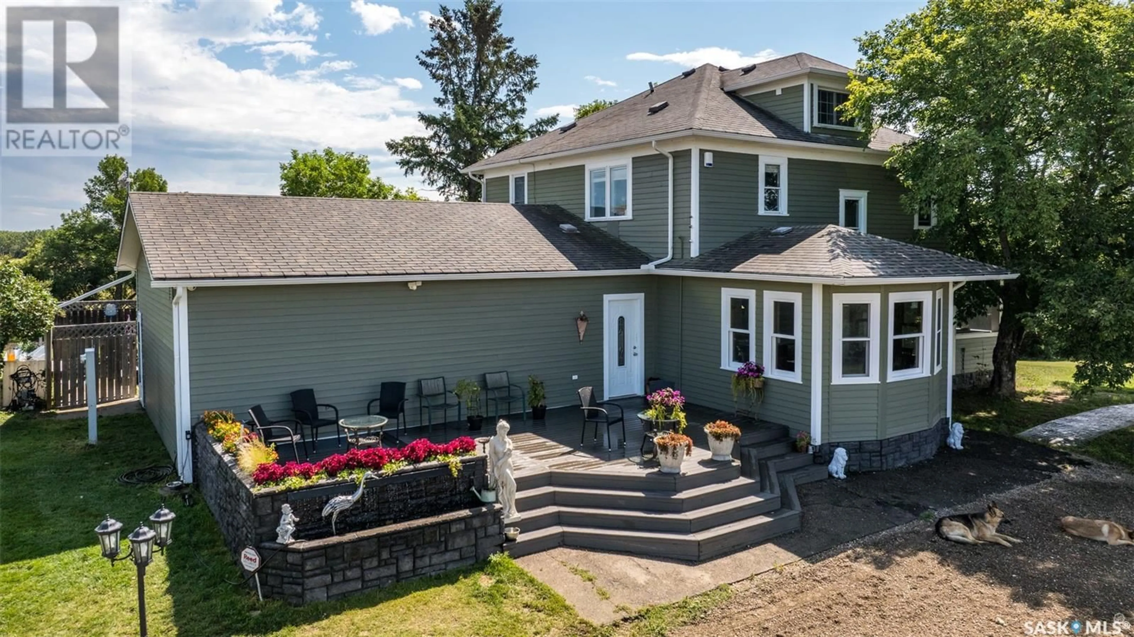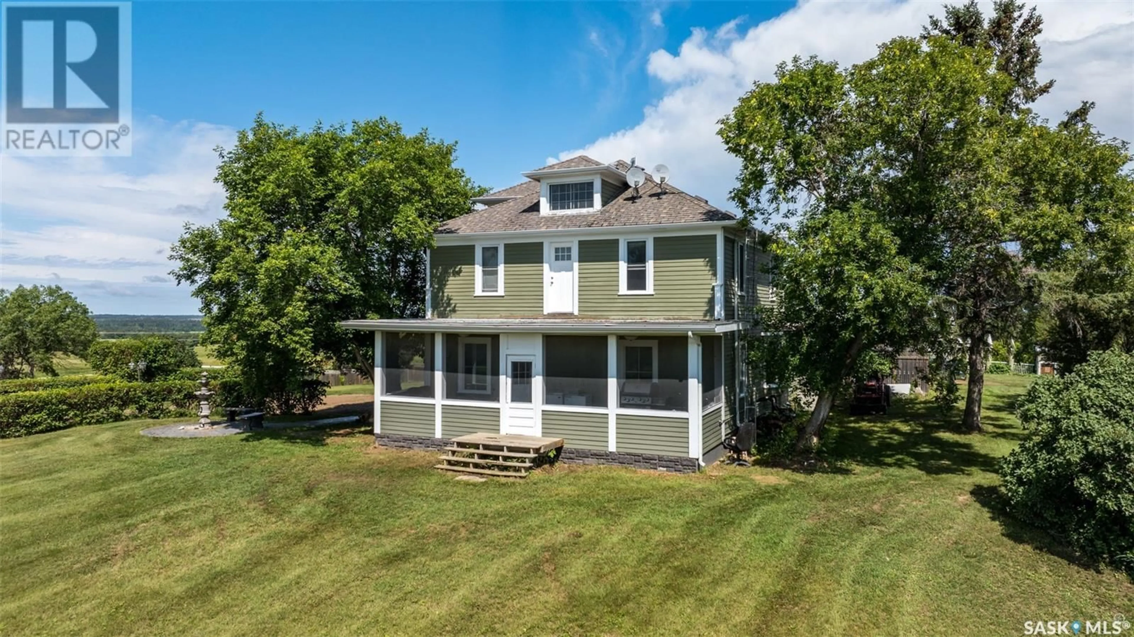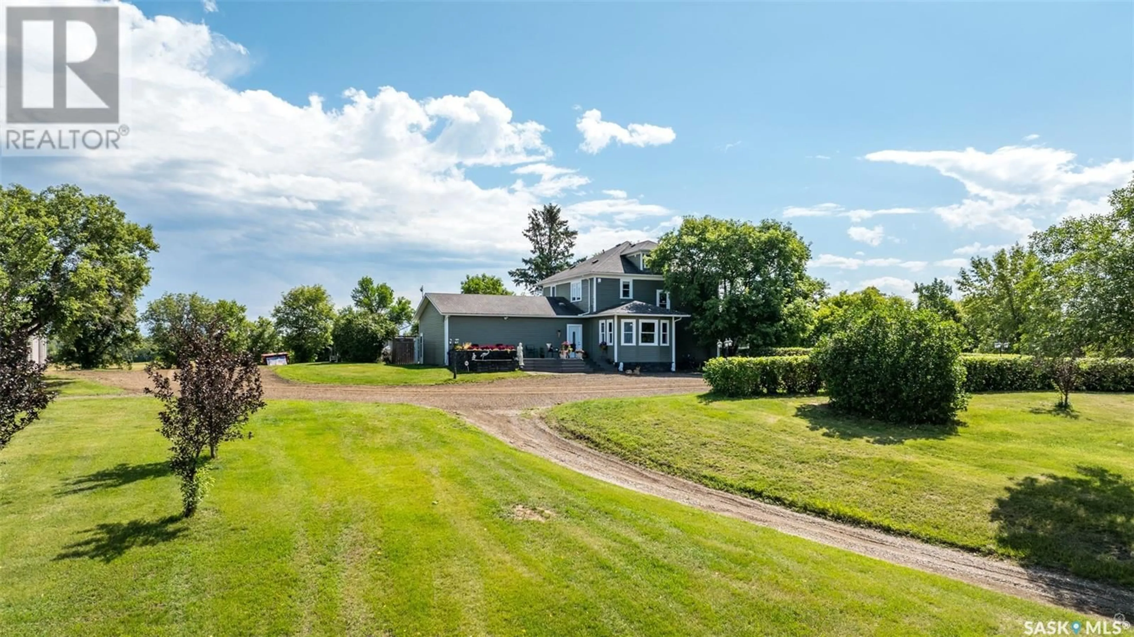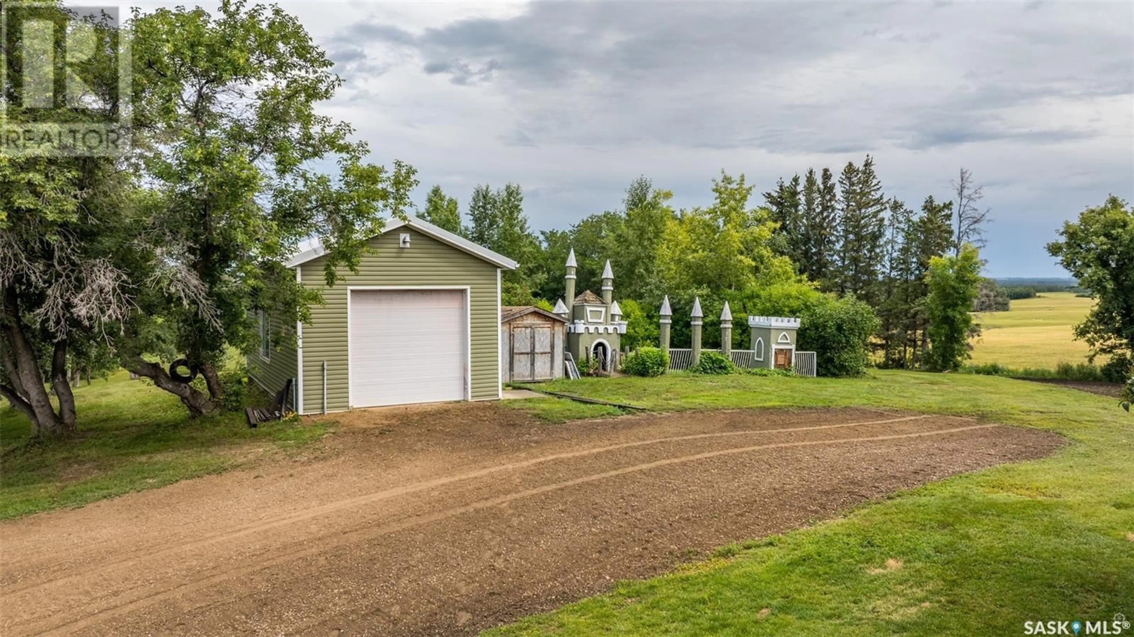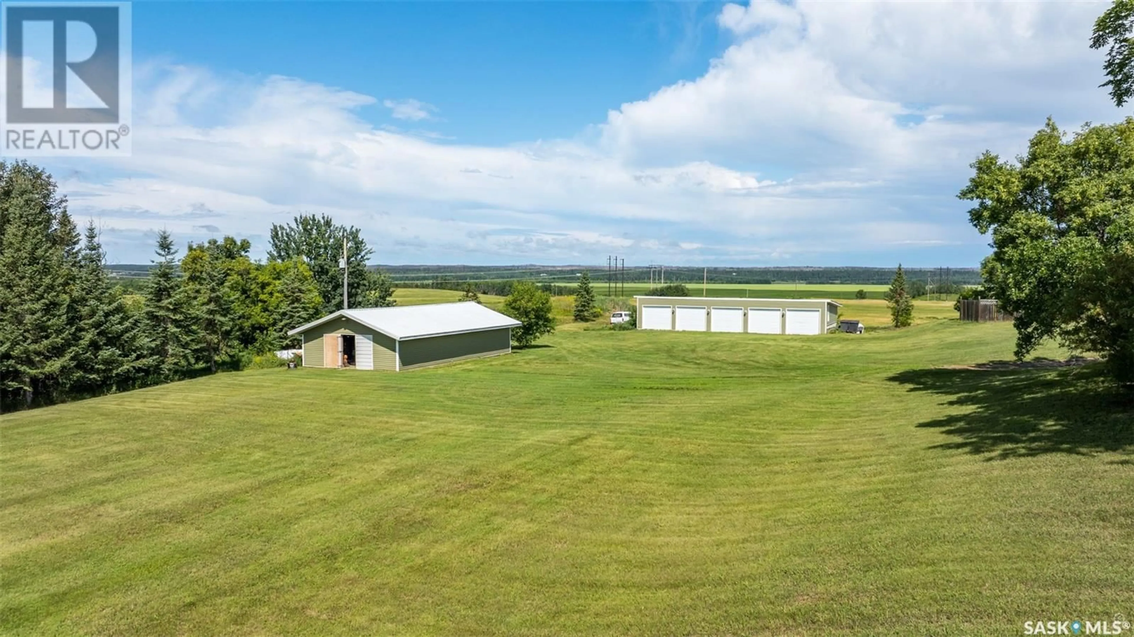THOMPSON ACREAGE, Prince Albert Rm No. 461, Saskatchewan S6V5P8
Contact us about this property
Highlights
Estimated ValueThis is the price Wahi expects this property to sell for.
The calculation is powered by our Instant Home Value Estimate, which uses current market and property price trends to estimate your home’s value with a 90% accuracy rate.Not available
Price/Sqft$231/sqft
Est. Mortgage$2,985/mo
Tax Amount (2023)$1,918/yr
Days On Market206 days
Description
Classic country charm in this stylish 1920’s era 2 ½ storey 3000 sq ft home. Great attention to detail throughout, starting with the beautiful custom kitchen that includes a 10' island, a bright and sunny 180º view breakfast nook, granite countertops, alder cabinets, natural gas cooktop and rangehood, double wall ovens and built in fridge (all existing kitchen appliances are high-end Jenn Air). The entire home showcases clear fir doors, trim, including window & door casings, baseboards, and moldings plus hardwood floors throughout. A formal dining room, living room, spacious front foyer, convenient 2-piece bathroom and a 3 season sunroom with rooftop balcony. Main floor also includes a mudroom with access to a custom theatre/entertaining room. Theatre has multi-level seating, wet bar, granite countertops, more custom cabinetry, and projection tv system, this room has direct access to the sheltered exterior hot tub area. Second floor has 3 generous sized bedrooms and a spa-like bathroom with soaker tub, walk-in custom tiled steam shower, double vanity, and electric fireplace. The third floor is fully finished and can be used as a playroom or 4th bedroom. The 900 sq ft basement is finished with a 4-piece bathroom, walk-in closet, family/games room, storage and laundry. Home has triple pane windows throughout, city water, high efficiency furnace, upgraded electrical. Yard site features a heated 17’ x 32' workshop, a 5-car detached 24’ x 60' garage, 24’ x 42' storage building, children’s play castle, west facing composite deck, sheltered hot tub area, large garden area and beautiful tree lined driveway. All existing appliances are included. Pre-approval / qualification prior to scheduling a viewing of this property is required. Contact your favorite agent today! (id:39198)
Property Details
Interior
Features
Main level Floor
Kitchen
16 x 12Dining nook
10'8 x 12Dining room
13 x 13Living room
15 x 15Property History
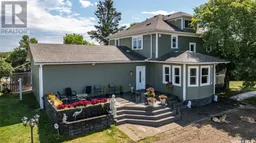 50
50
