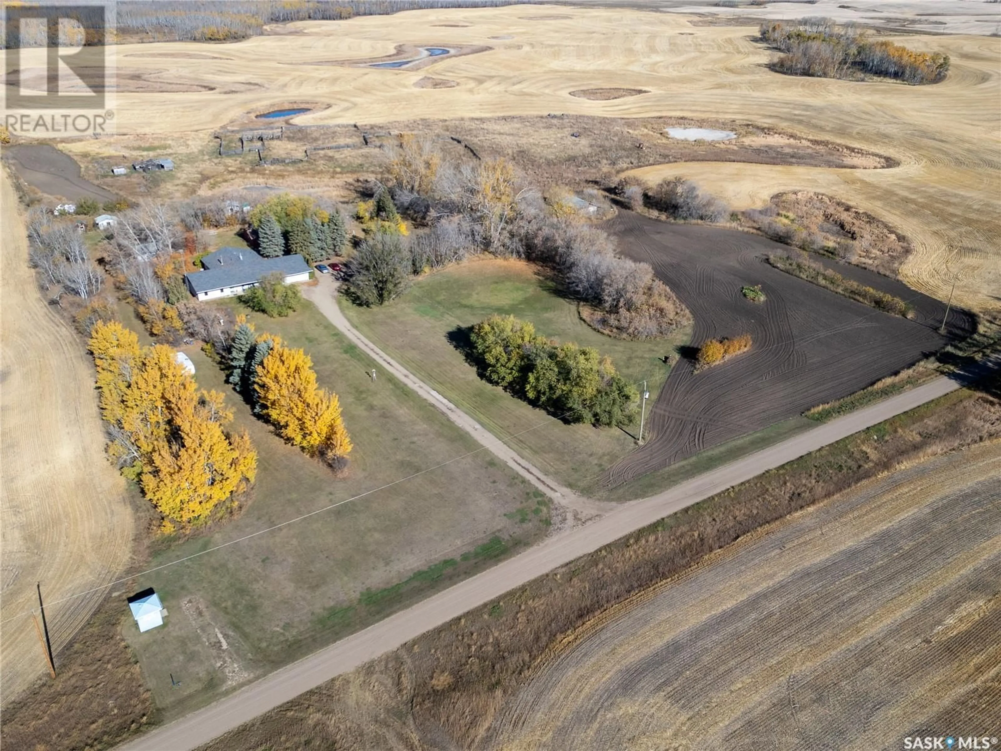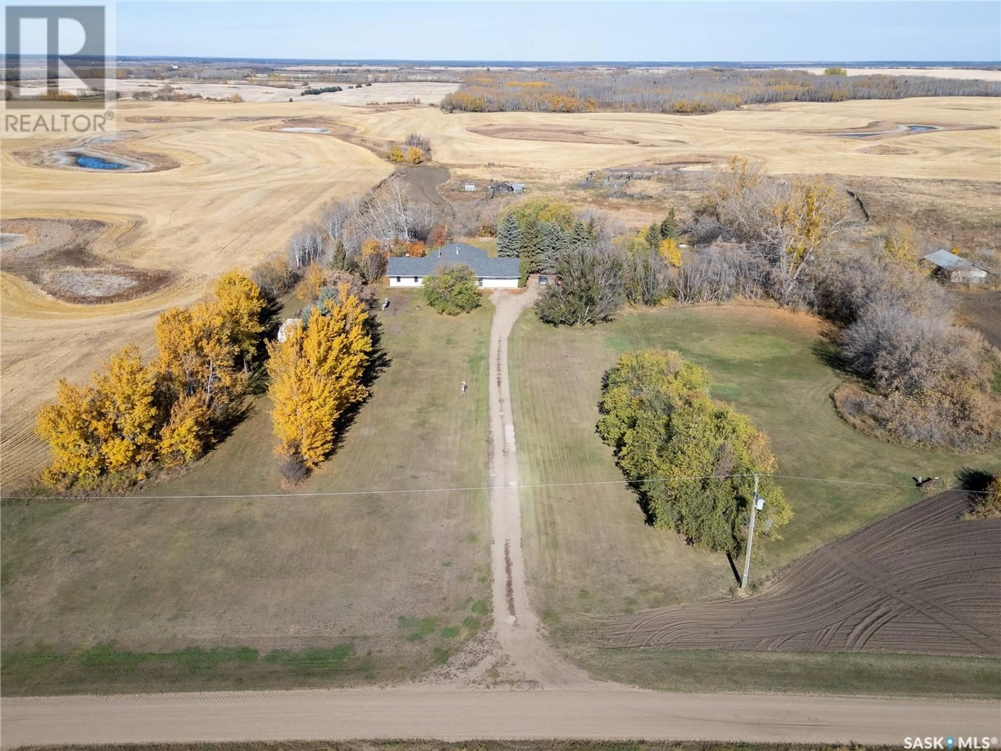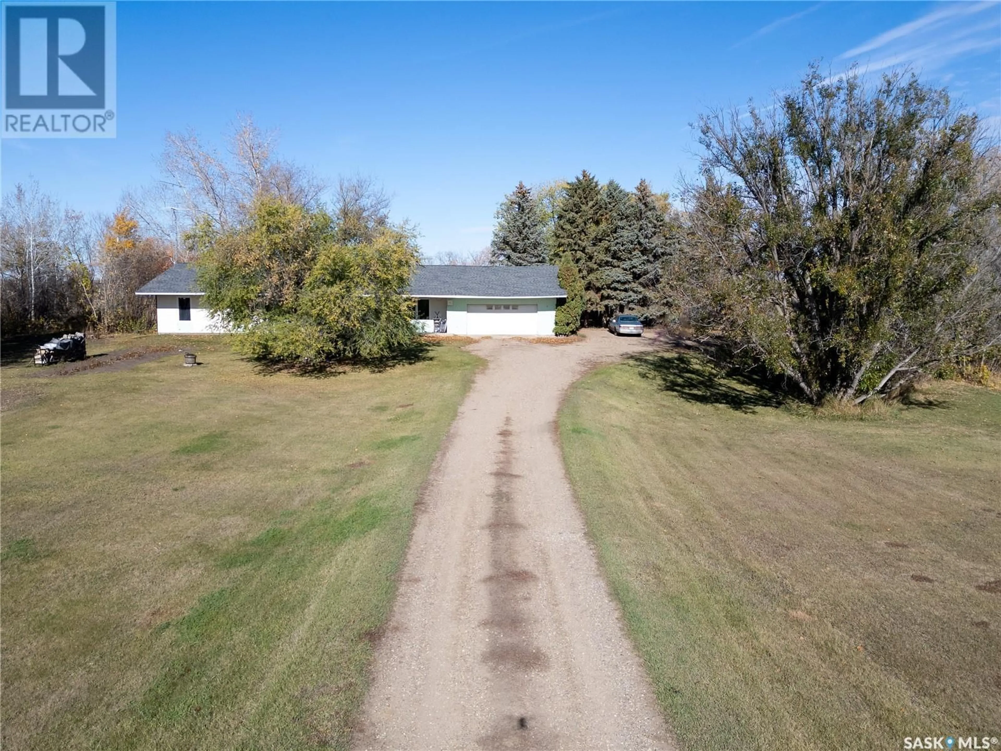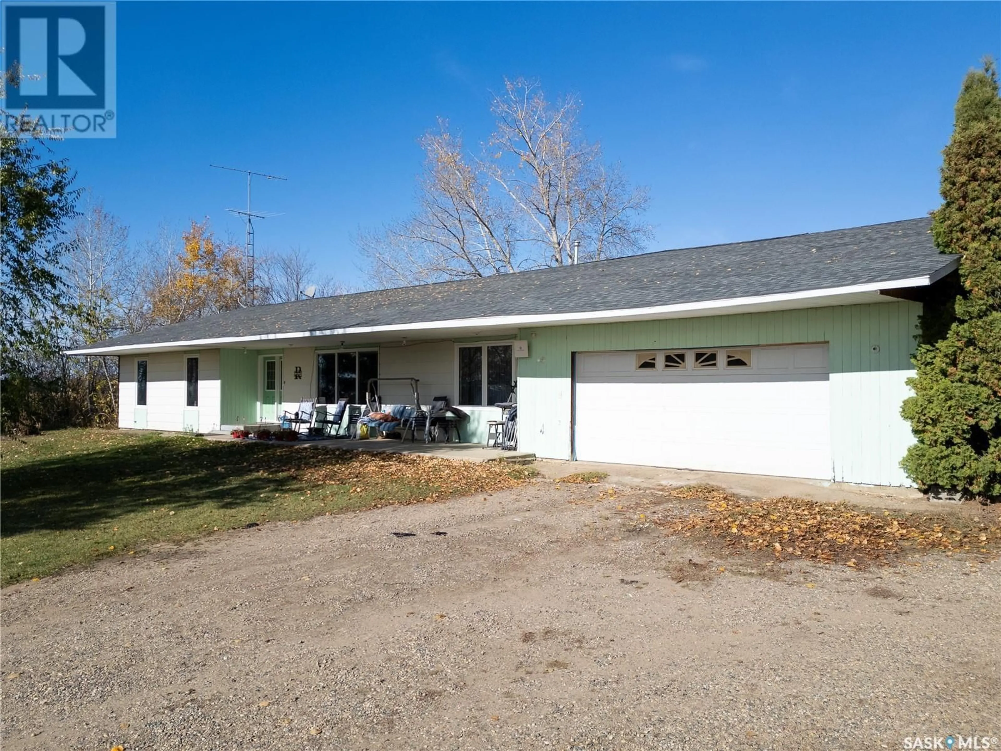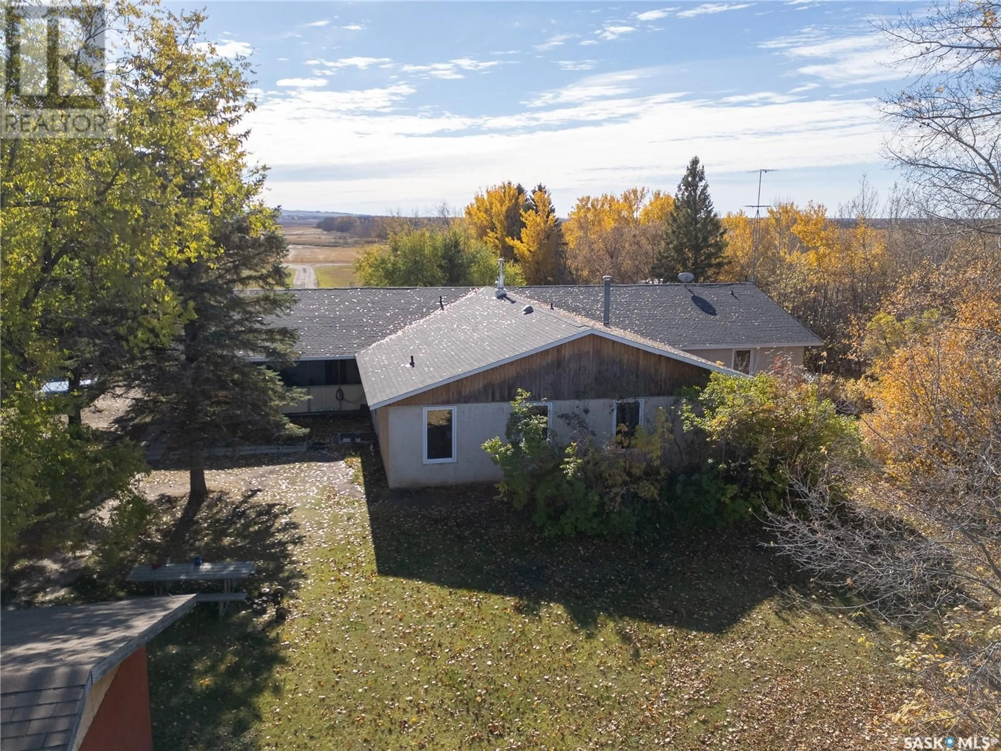Rasmussen Acreage, Prince Albert Rm No. 461, Saskatchewan S6V5T1
Contact us about this property
Highlights
Estimated ValueThis is the price Wahi expects this property to sell for.
The calculation is powered by our Instant Home Value Estimate, which uses current market and property price trends to estimate your home’s value with a 90% accuracy rate.Not available
Price/Sqft$129/sqft
Est. Mortgage$1,932/mo
Tax Amount ()-
Days On Market146 days
Description
Well established Mental Health Approved Home for five residents and care givers. The approved Mental Health Home has five separate bedrooms, full bath, living room, eating area with separate entrance. The personal residence side offers large master bedroom with upscale ensuite bath and closet area. In addition there are two large size bedrooms with full bath and loads of closet space. Also featured is a large sunken living room, formal dining room with a built in China Cabinet wall to wall. Property has upgraded doors, windows, shingles hot water heater, high energy efficient furnaces, City Water, new appliances. Retire to the spacious family room at the end of the day. Massive kitchen features loads of cupboards. Half bath is located off the kitchen area as is extra freezer and laundry area. Enjoy the benefits of a massive sunroom in the back or enjoy the morning coffee on the deck faxing south. Furniture in Care Home is to be included in the sale. Other furniture and farm maintenance equipment is negotiable. For the green thumb there is two garden plots. (id:39198)
Property Details
Interior
Features
Main level Floor
Kitchen
18'2" x 13'8"Dining room
14'9' x 12'8"Bedroom
18'9" x 17'4"Games room
20'2" x 11'6"Property History
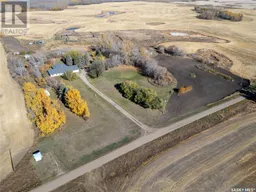 23
23
