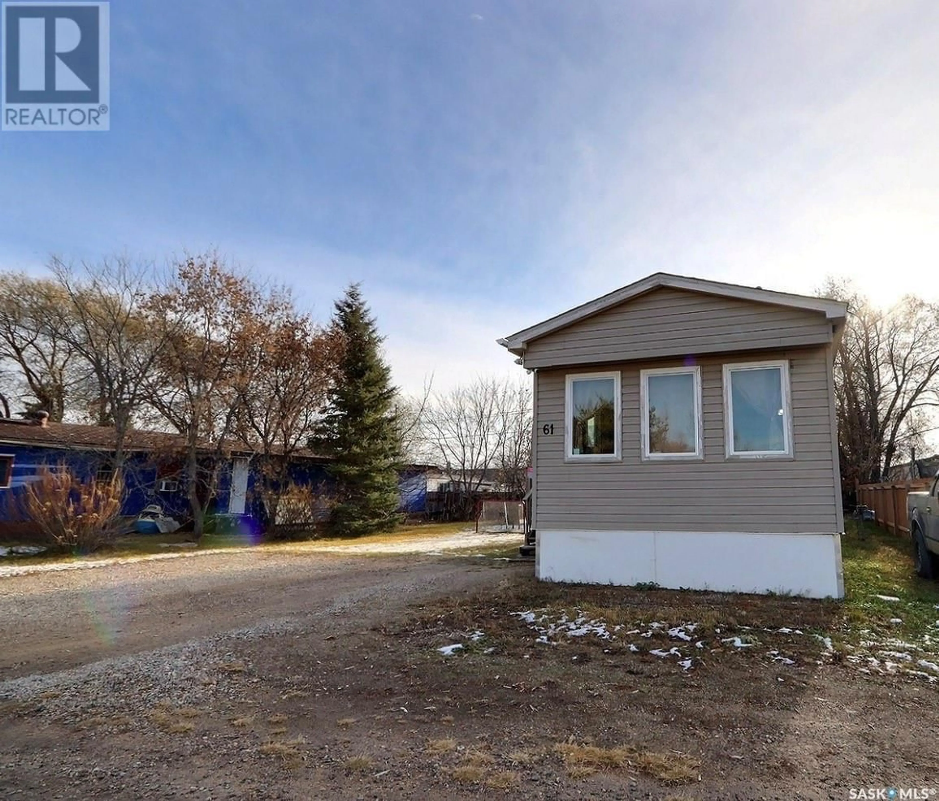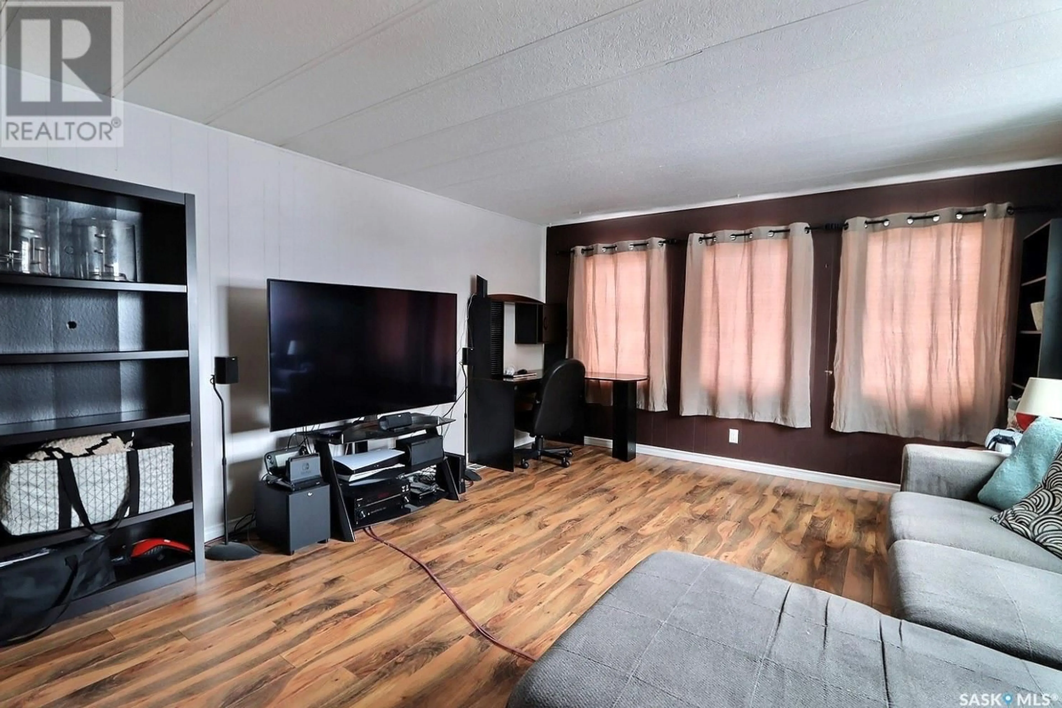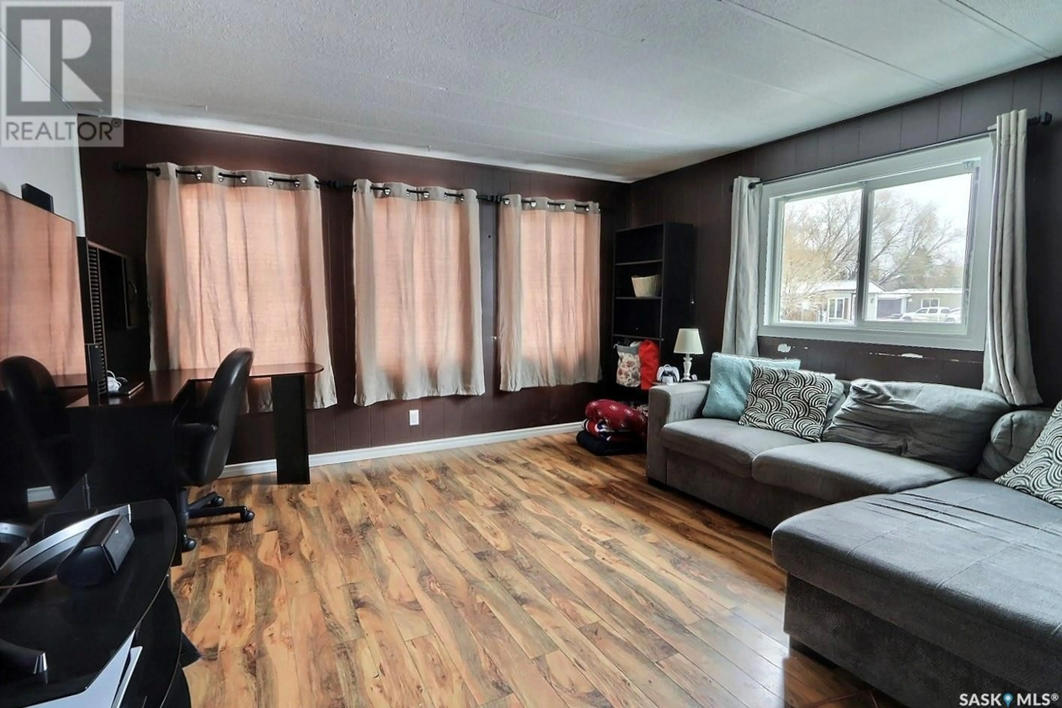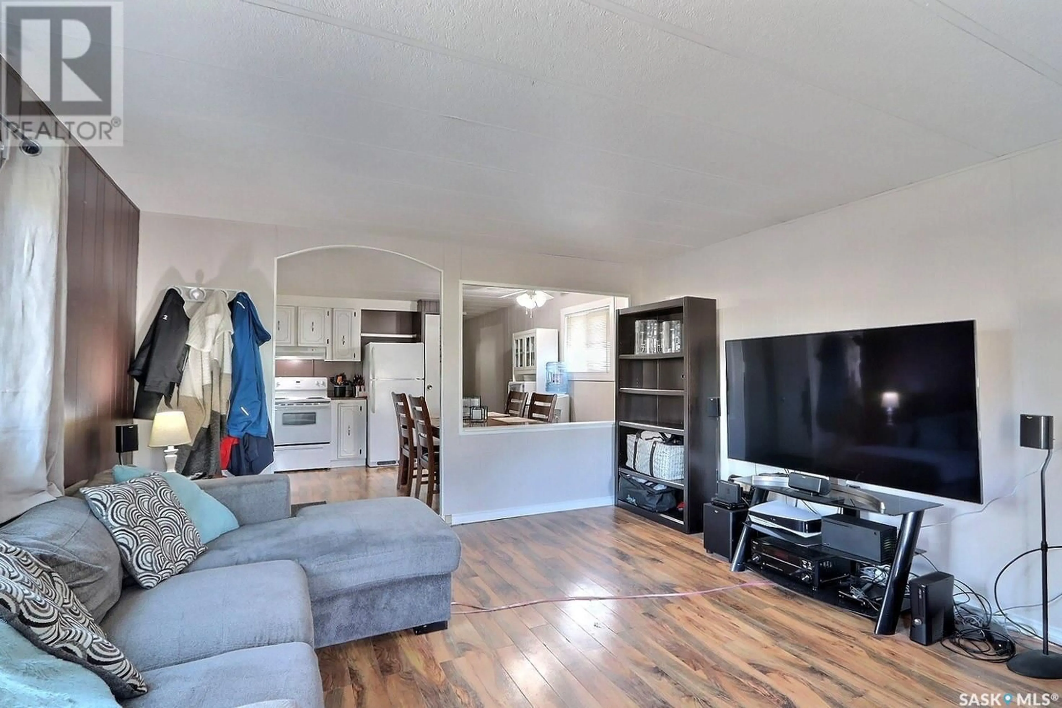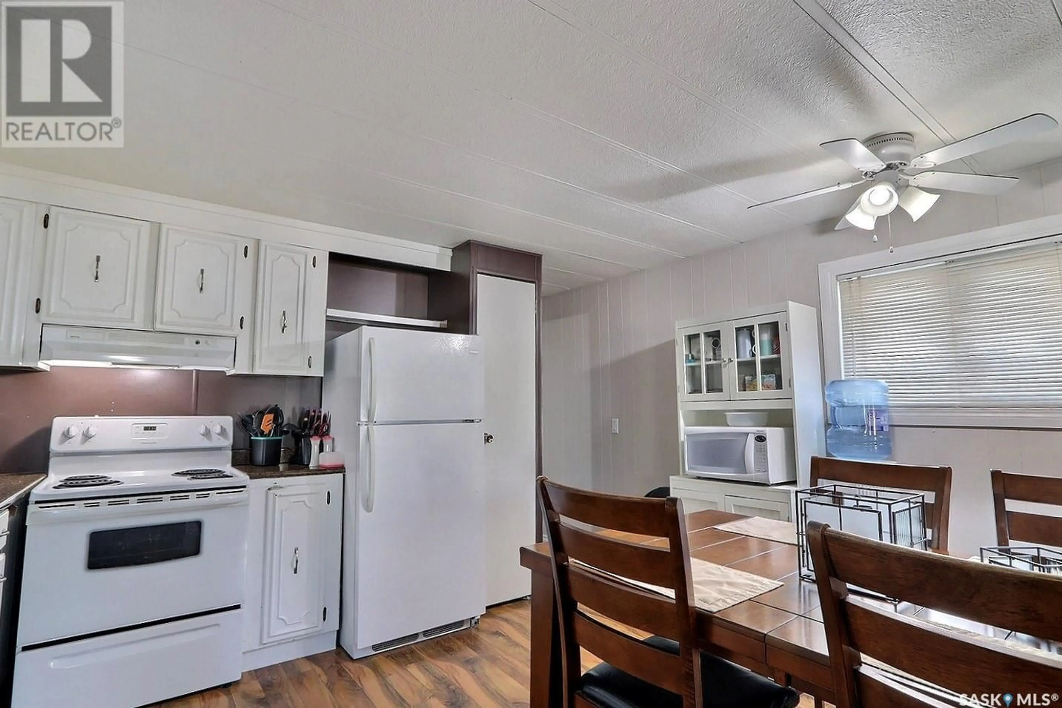61 EASTVIEW COURT, Prince Albert, Saskatchewan S6V5P9
Contact us about this property
Highlights
Estimated ValueThis is the price Wahi expects this property to sell for.
The calculation is powered by our Instant Home Value Estimate, which uses current market and property price trends to estimate your home’s value with a 90% accuracy rate.Not available
Price/Sqft$46/sqft
Est. Mortgage$215/mo
Tax Amount (2024)$1,200/yr
Days On Market173 days
Description
Move-In Ready and Fully Upgraded! Welcome to this beautifully modernized 3-bedroom, 1-bathroom mobile home in Eastview Trailer Park. This home has undergone significant upgrades, making it an ideal choice for anyone seeking affordable, low-maintenance living. Major updates include new plumbing, skirting, pilings, and underneath insulation just two years ago. The shingles (redone in 2010), newer windows, and updated flooring and cosmetics ensure a stylish and functional space. The 2-year-old water heater and nearly-new washer and dryer (only 2 months old) add to the move-in-ready appeal. Enjoy the partially fenced yard and a spacious deck, perfect for outdoor gatherings. Need extra storage? The 10x12 shed with a convenient quad ramp has you covered. Affordable, modern, and packed with value—this home is waiting for you to move in and make it your own. Don’t miss out on this gem! (id:39198)
Property Details
Interior
Features
Main level Floor
Living room
15 x 13.2Kitchen/Dining room
12 x 13.2Laundry room
5 x 10.24pc Bathroom
7.1 x 10.3Property History
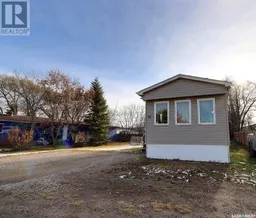 12
12
