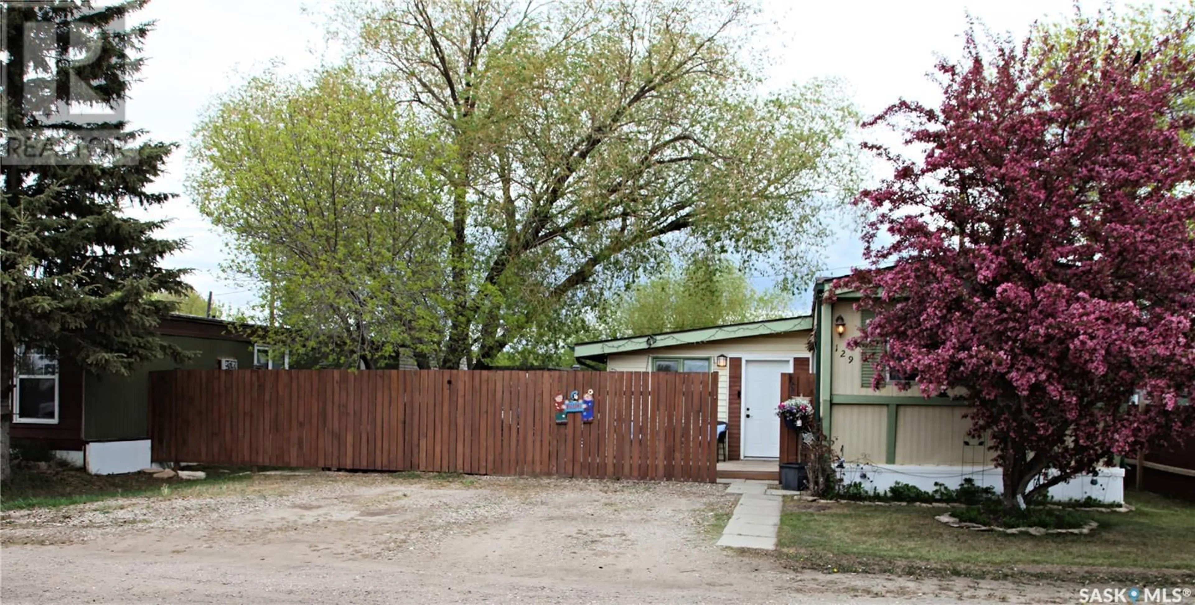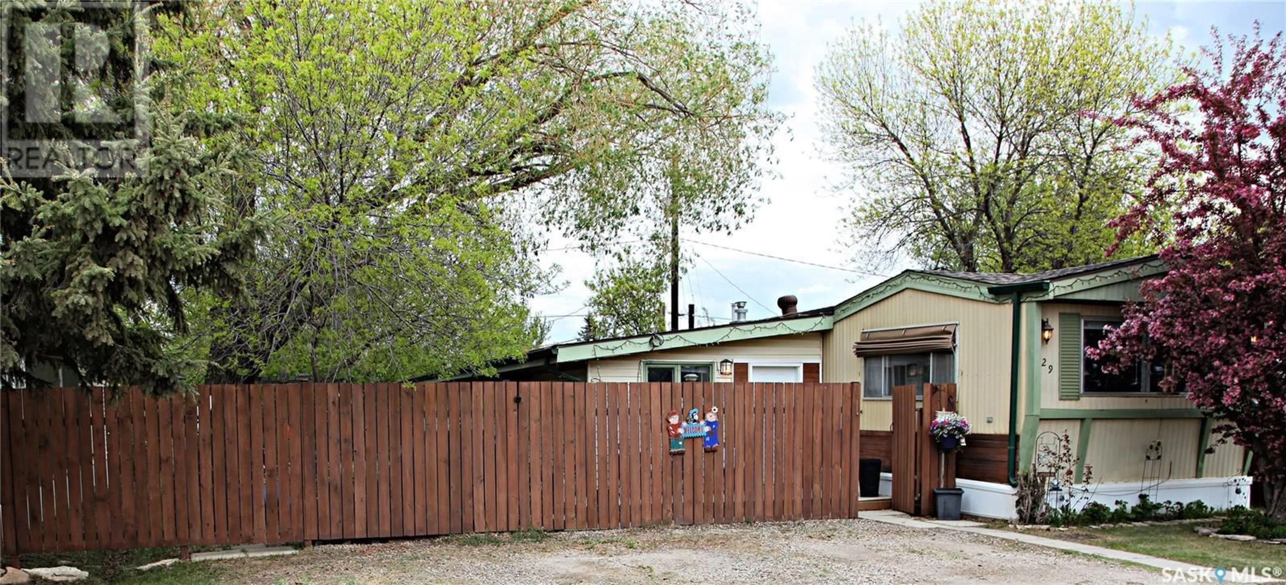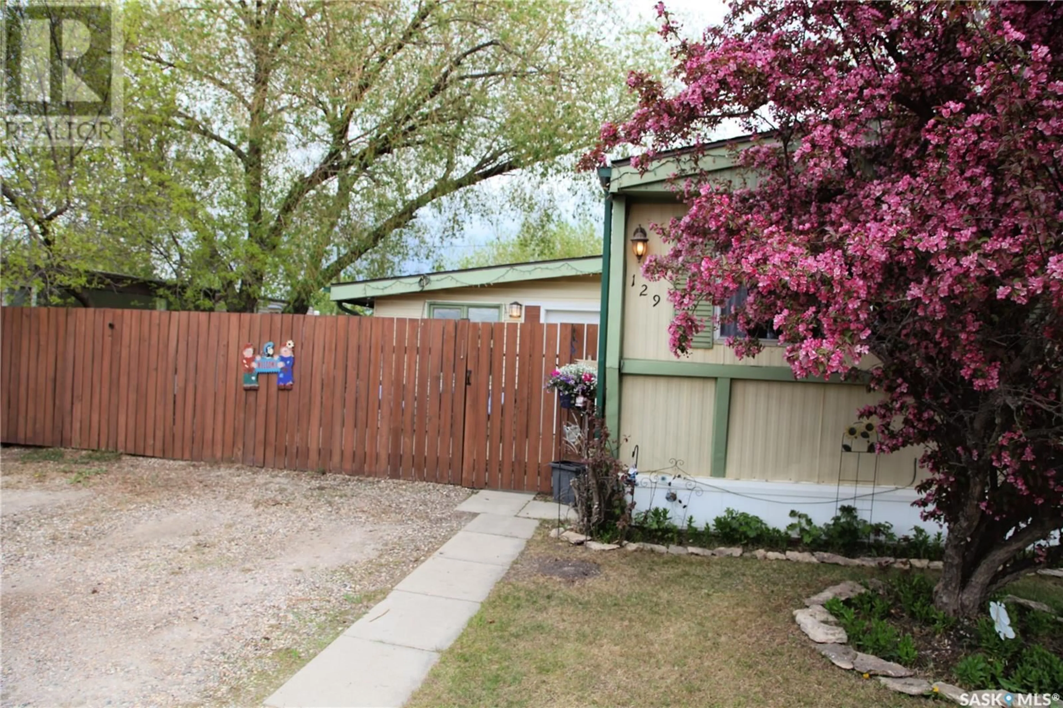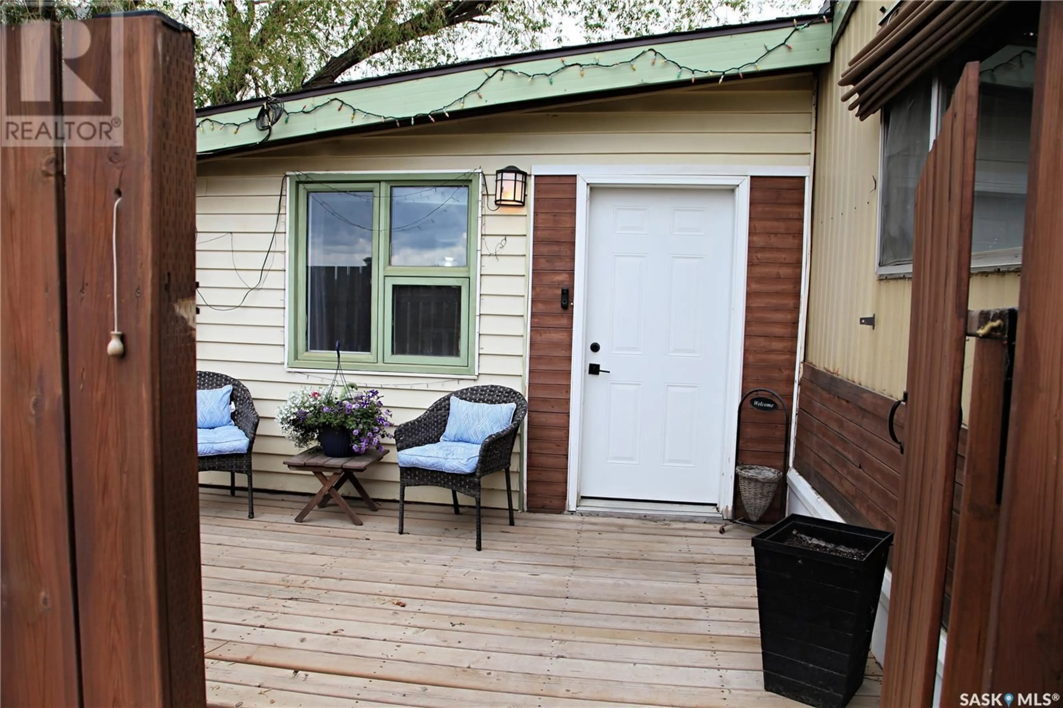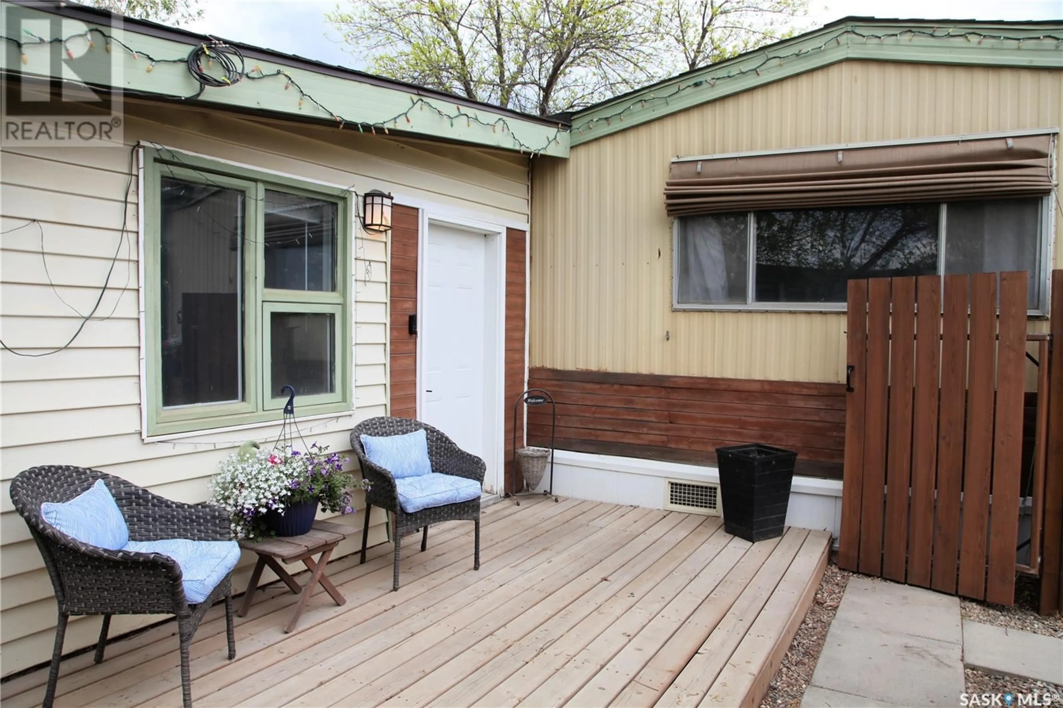129 EASTVIEW TRAILER COURT, Prince Albert, Saskatchewan S6V5P9
Contact us about this property
Highlights
Estimated ValueThis is the price Wahi expects this property to sell for.
The calculation is powered by our Instant Home Value Estimate, which uses current market and property price trends to estimate your home’s value with a 90% accuracy rate.Not available
Price/Sqft$31/sqft
Est. Mortgage$236/mo
Tax Amount (2024)$1,320/yr
Days On Market26 days
Description
Welcome to this spacious and lovingly cared-for 1736 square foot mobile home-where pride of ownership is evident the moment you arrive. Owned by the same family for nearly 30 years, this home has been well maintained and upgraded throughout the years. As soon as you pull up, you will immediately notice the upgraded fence offering both privacy and tranquility. Step into the beautifully landscaped private yard featuring an updated deck, cozy seating area, and fire pit-perfect for relaxing or entertaining guests. Inside, you are welcomed by a bright, open-concept foyer and family room. Head up the steps to find an expansive open-concept kitchen, dining, living room area filled with natural light. Down the hallway are three comfortable bedrooms and a full 4-piece bath with the spacious primary bedroom located at the back of the home for added privacy. Several upgrades over the years including furnace, roof on addition including rafters, sheeting, and shingles. New blocking, skirting and insulation on the main trailer in 2012 and shingles in 2014. All new flooring, new deck, and fence in 2021. A new tub surround and new toilet in the bathroom as well. The fridge, stove, and dishwasher are all less than 6 years old. This home is a rare find with its generous space, numerous upgrades, and private outdoor setting. It’s clear the current owners have taken exceptional care-and now it’s ready for someone new to love it just as much. (id:39198)
Property Details
Interior
Features
Main level Floor
Kitchen
13 x 10Living room
13 x 13Dining room
13 x 10Foyer
9 x 13Property History
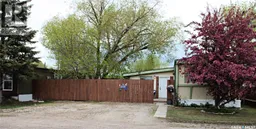 34
34
