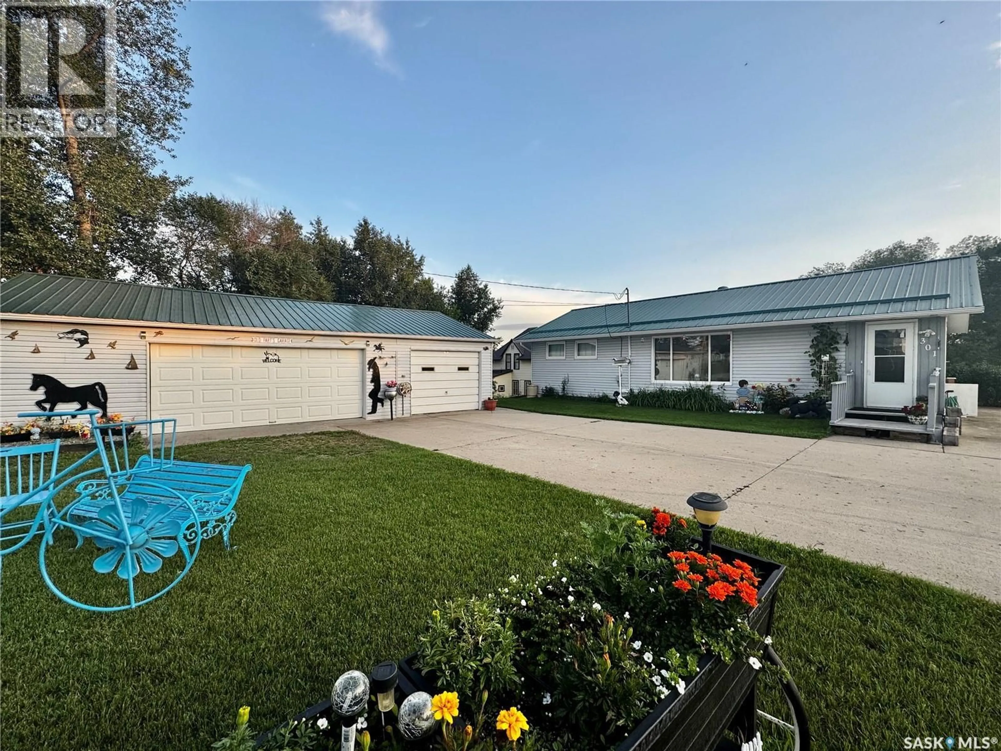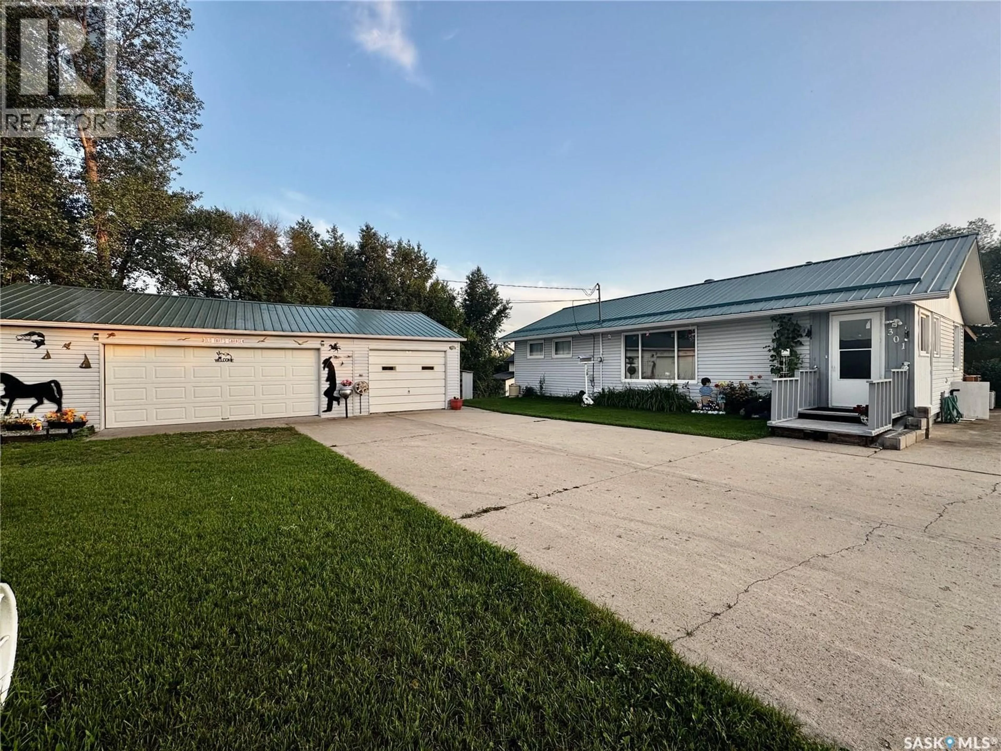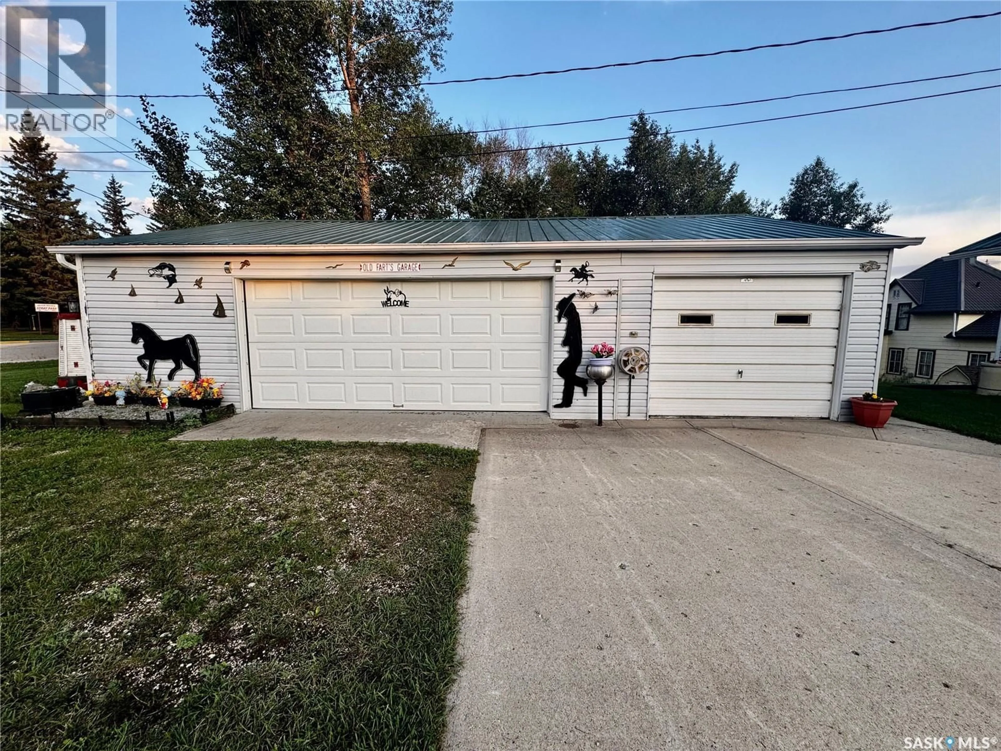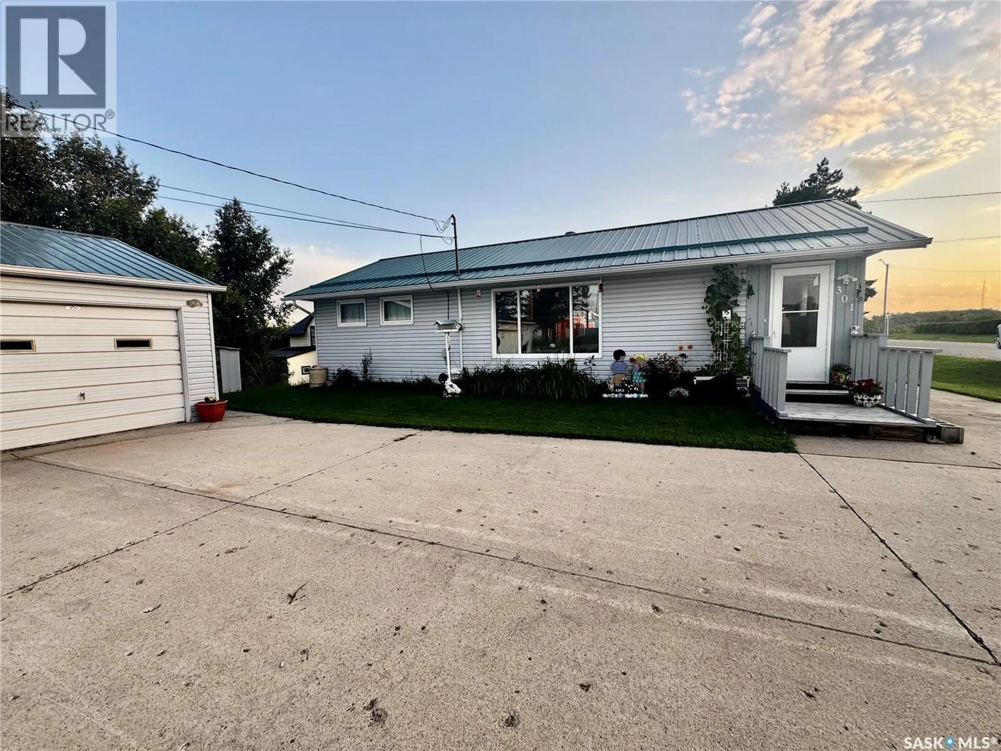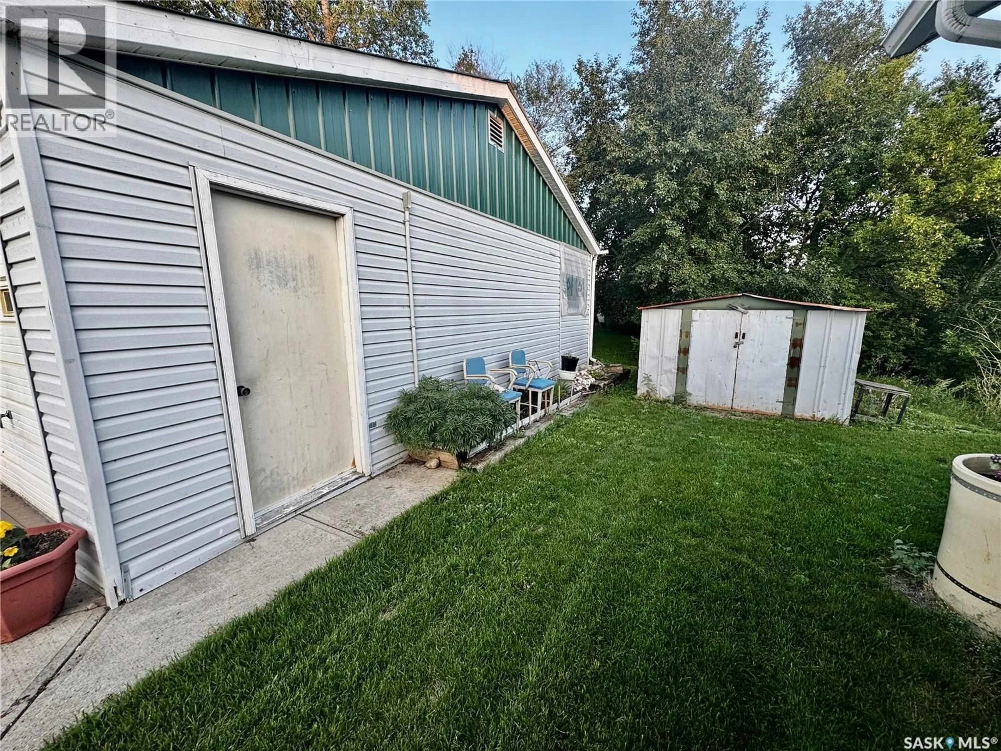SE - 301 1ST STREET, Sturgis, Saskatchewan S0A4A0
Contact us about this property
Highlights
Estimated valueThis is the price Wahi expects this property to sell for.
The calculation is powered by our Instant Home Value Estimate, which uses current market and property price trends to estimate your home’s value with a 90% accuracy rate.Not available
Price/Sqft$147/sqft
Monthly cost
Open Calculator
Description
An affordable well kept home with an extra large 3 car garage awaits you in the town of Sturgis SK! Driving up to the property you will be welcomed to a concrete drive way that leads to detached garage. There is lots of room to store your vehicles, quads, snowmobiles, etc. The garage is fully insulated with metal roofing. Entering the home, you will be welcomed to a separate porch area. A few steps will take you into the large living room area. Around the corner is the kitchen with included fridge and stove. Enjoy meals in the dining room area with south and west facing windows. Off the dining room is direct access to the 117 square foot deck. The main has 3 bedrooms (1 currently used as an office), and a 4-0piece bathroom. The basement is open for development and features a bonus room (currently used as a craft room), and rec room area. Utility area features HE Gas Furnace, Gas Water Heater (2023), water softener, washer, and dryer. This property is located very close to Sturgis School (K-12). This property is not for rent or rent to own. (id:39198)
Property Details
Interior
Features
Main level Floor
Enclosed porch
6'2" x 5'Living room
12' x 7'Kitchen
9' x 10'Dining room
5' x 10'Property History
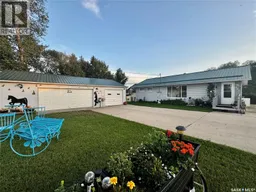 21
21
