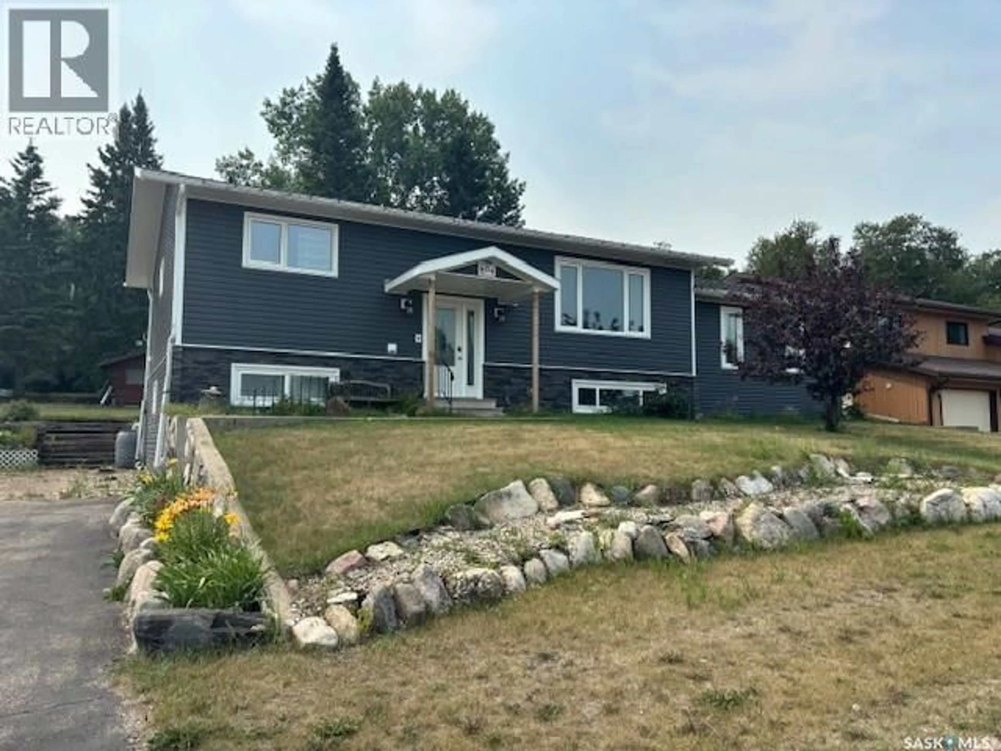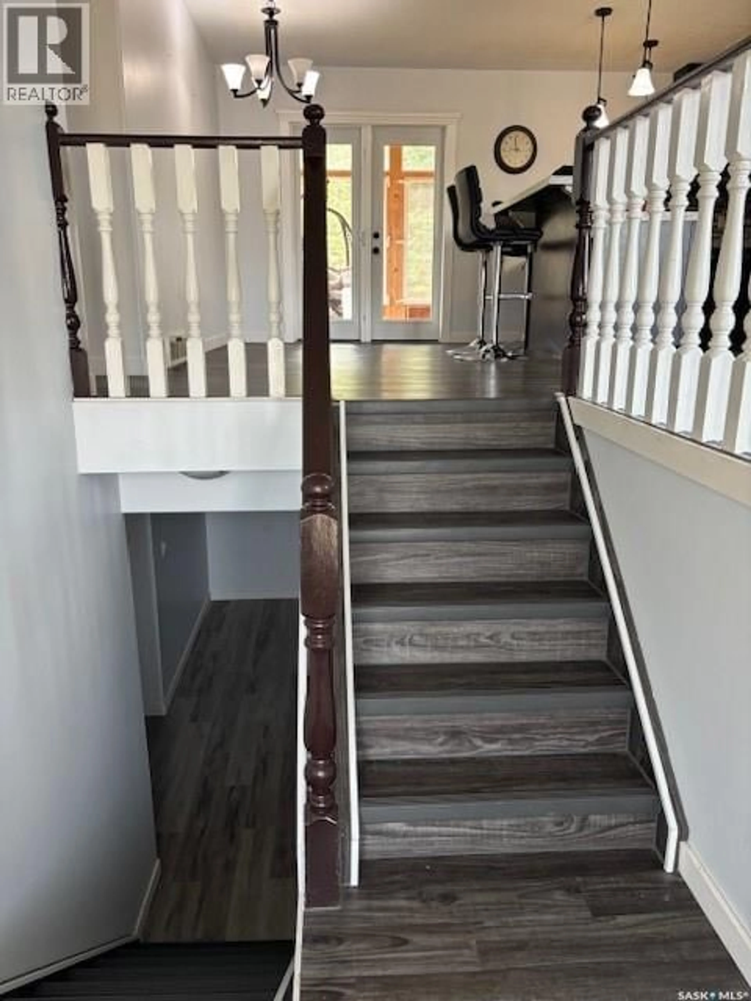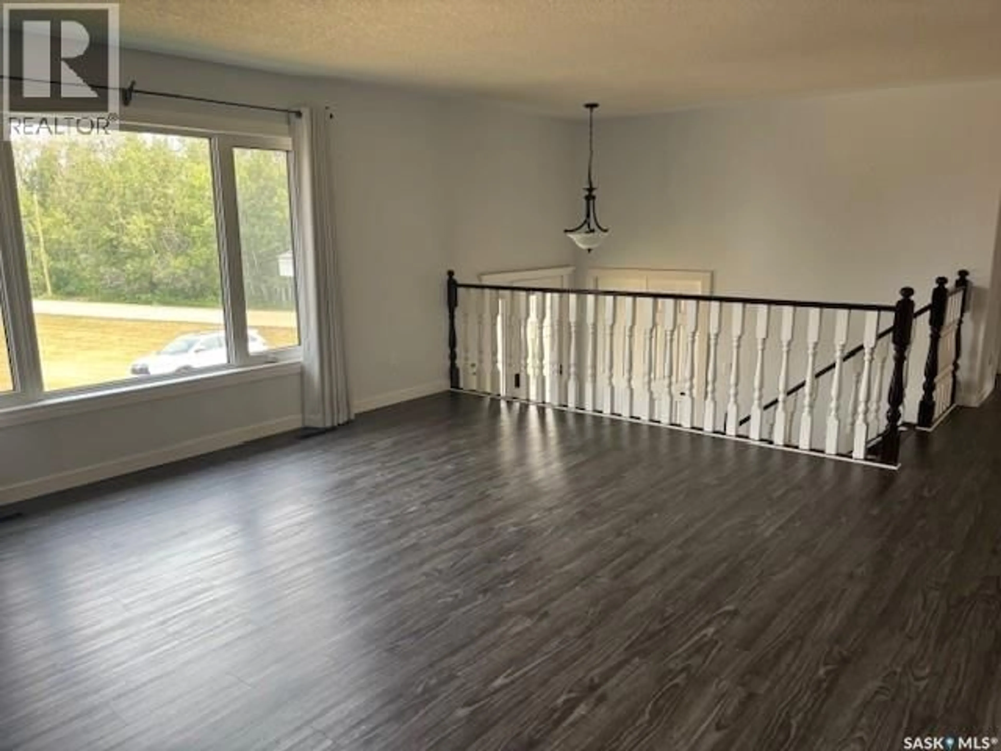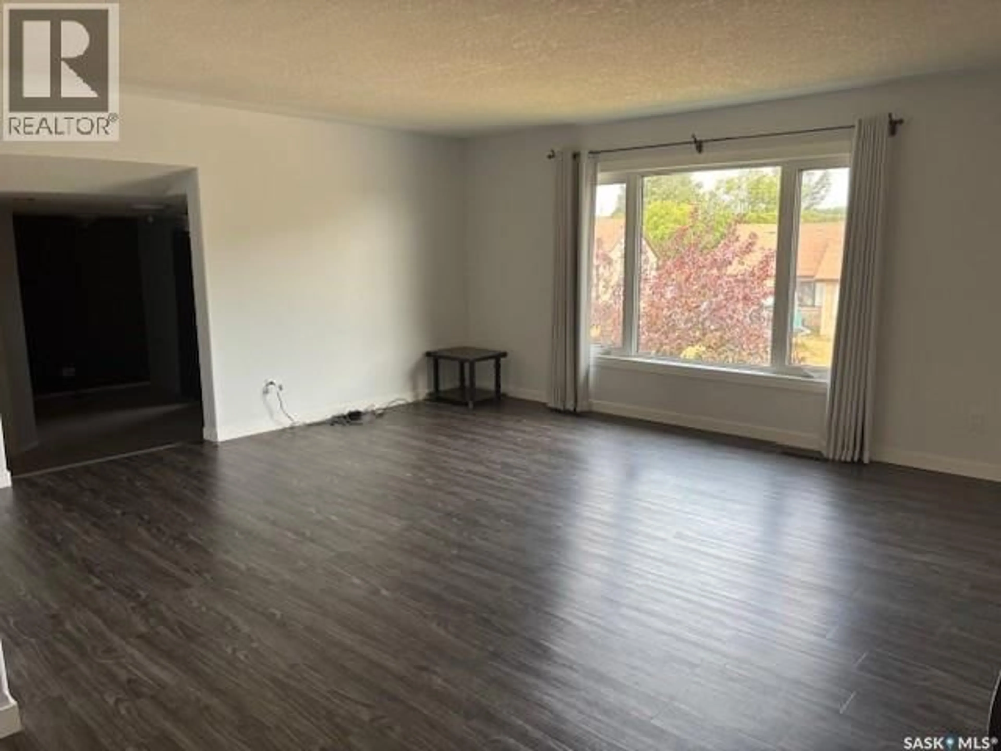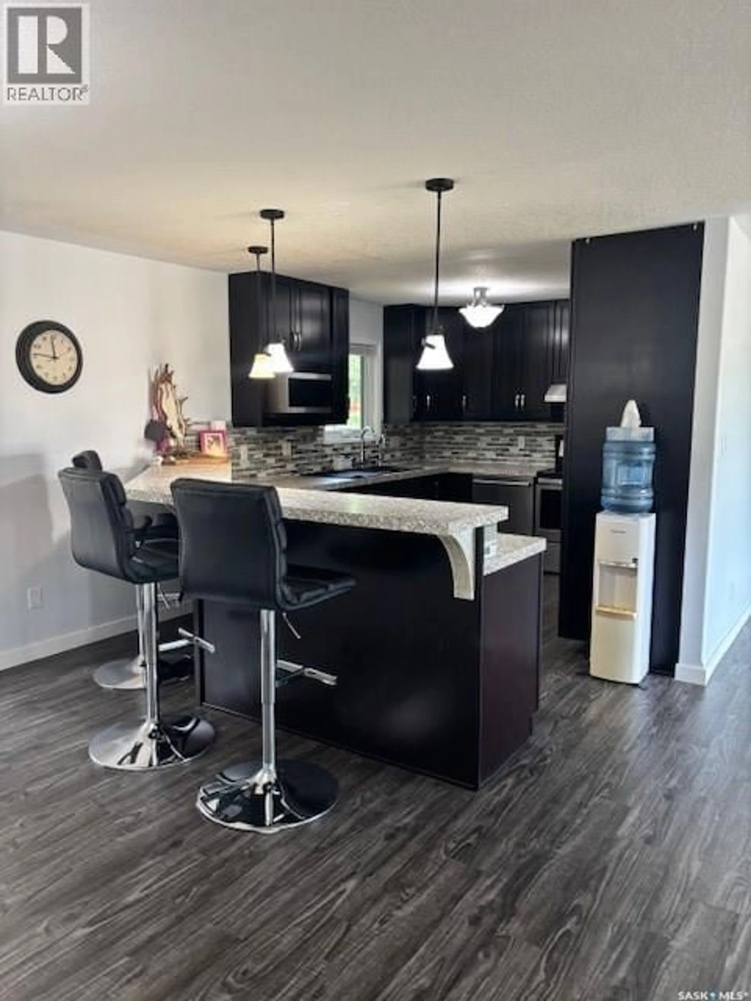864 MCNEIL CRESCENT, Sturgis, Saskatchewan S0A4A0
Contact us about this property
Highlights
Estimated valueThis is the price Wahi expects this property to sell for.
The calculation is powered by our Instant Home Value Estimate, which uses current market and property price trends to estimate your home’s value with a 90% accuracy rate.Not available
Price/Sqft$201/sqft
Monthly cost
Open Calculator
Description
Discover this rare find in a sought-after neighborhood in Sturgis, SK. This spacious home offers 1,584 square feet on the main level, featuring a beautifully renovated kitchen (2018) with a breakfast bar, a large living room, and a sunken recreation area perfect for relaxing or entertaining guests. The master bedroom includes a private 3-piece ensuite, with an additional bedroom and a main floor laundry area adding convenience. The main bathroom boasts a jetted bathtub, ideal for unwinding. A standout feature is the massive sunroom added in 2019, providing a bright, versatile space to enjoy with family and friends. The basement, extensively renovated in 2022, includes a generous recreation room, two large bedrooms, a 3-piece bathroom, and a utility area. Outside, the huge yard offers privacy with mature trees, a garden, a pond, and plenty of space for outdoor activities. The property also includes a fully heated double detached garage and parking for up to 8 vehicles. Additional amenities include central air conditioning and NG BBQ hookup! Included in the purchase price: fridge(2), stove, washer, dryer, bar stools, armoires, BBQ, and all window coverings. This home combines modern upgrades with spacious living and outdoor tranquility—an exceptional opportunity not to be missed. Call today for more details as you don't want to miss out on this one! (id:39198)
Property Details
Interior
Features
Main level Floor
Kitchen
15.1 x 16.8Dining room
7.7 x 11.6Living room
15.11 x 16.9Family room
19.7 x 7.7Property History
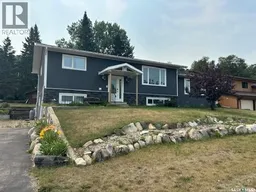 47
47
