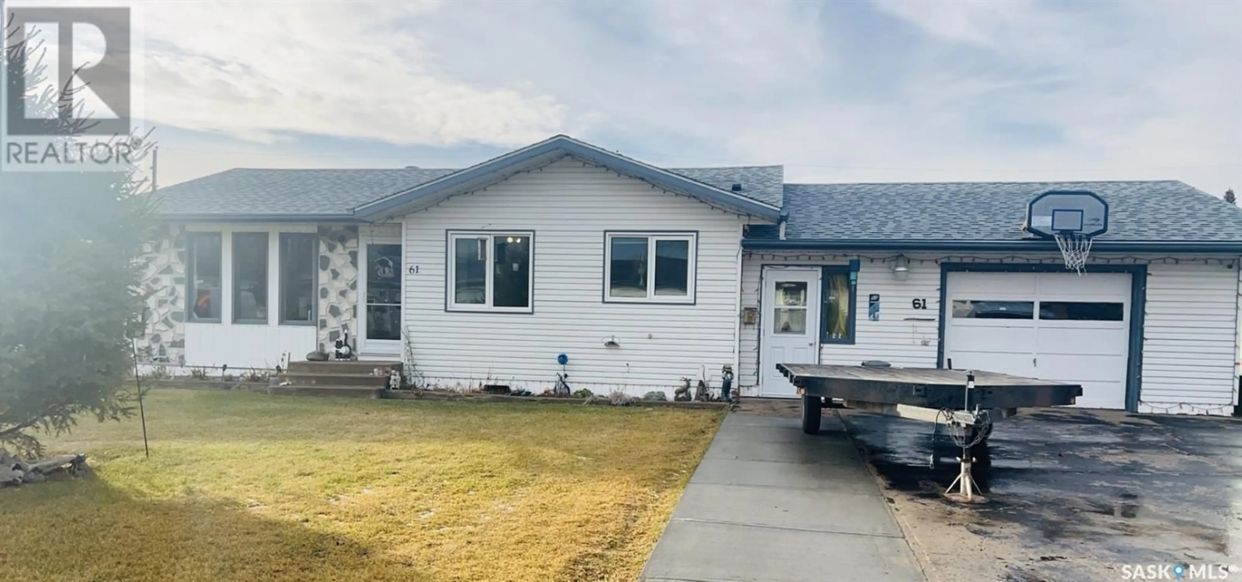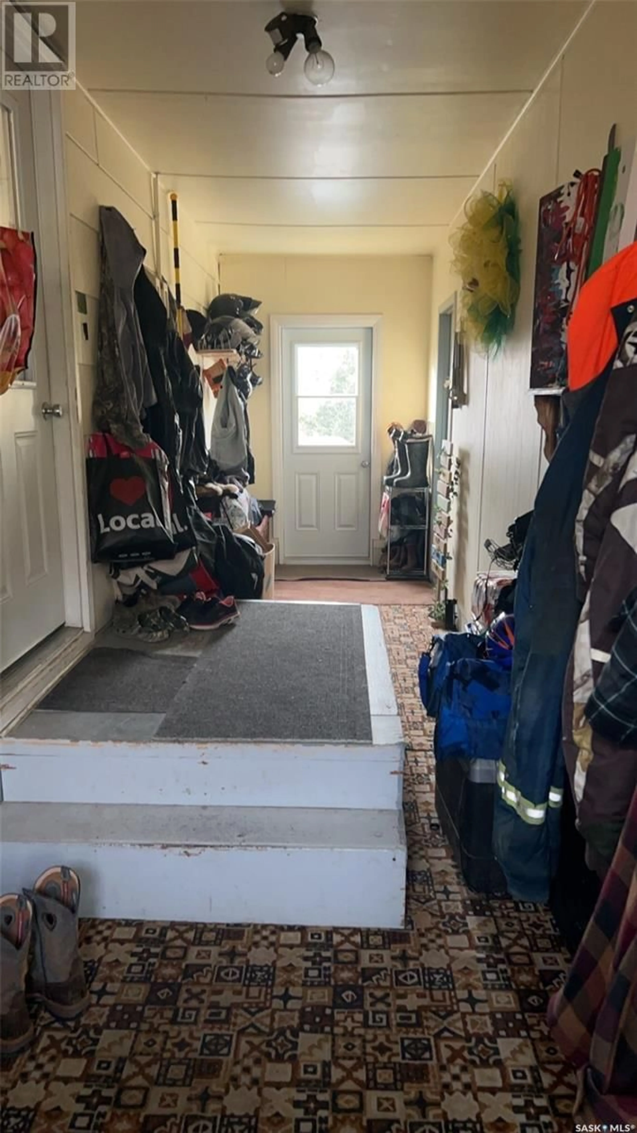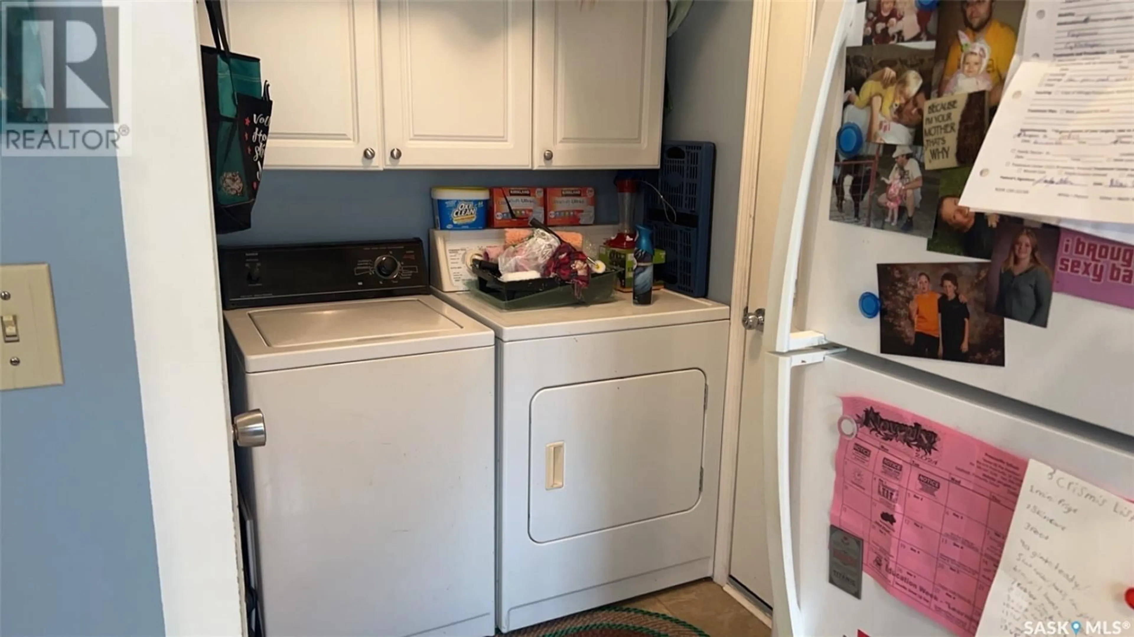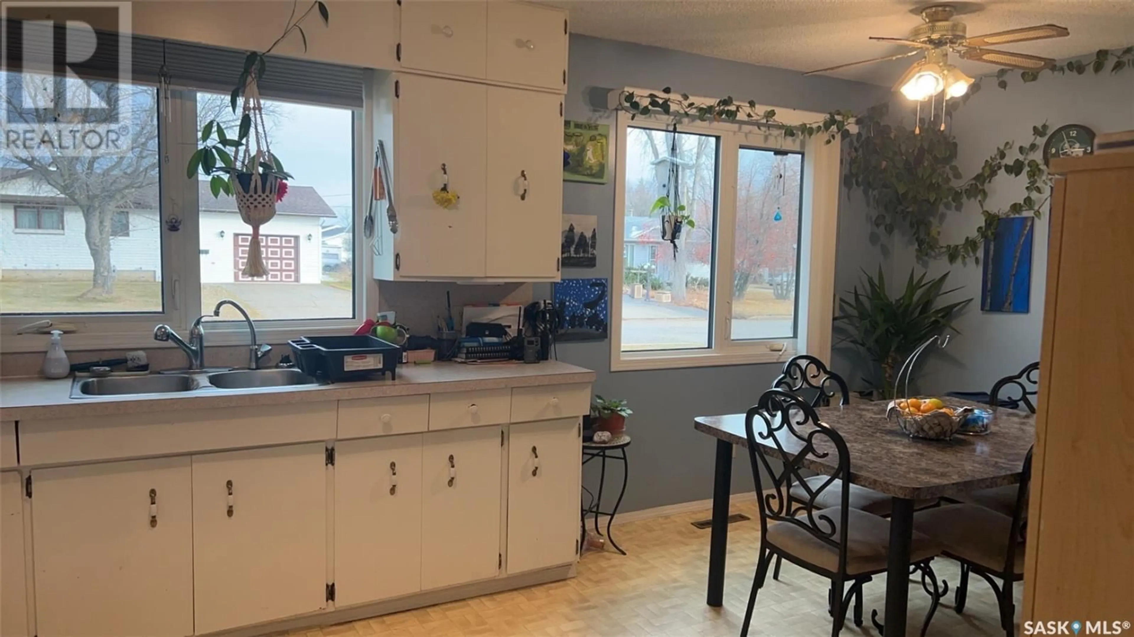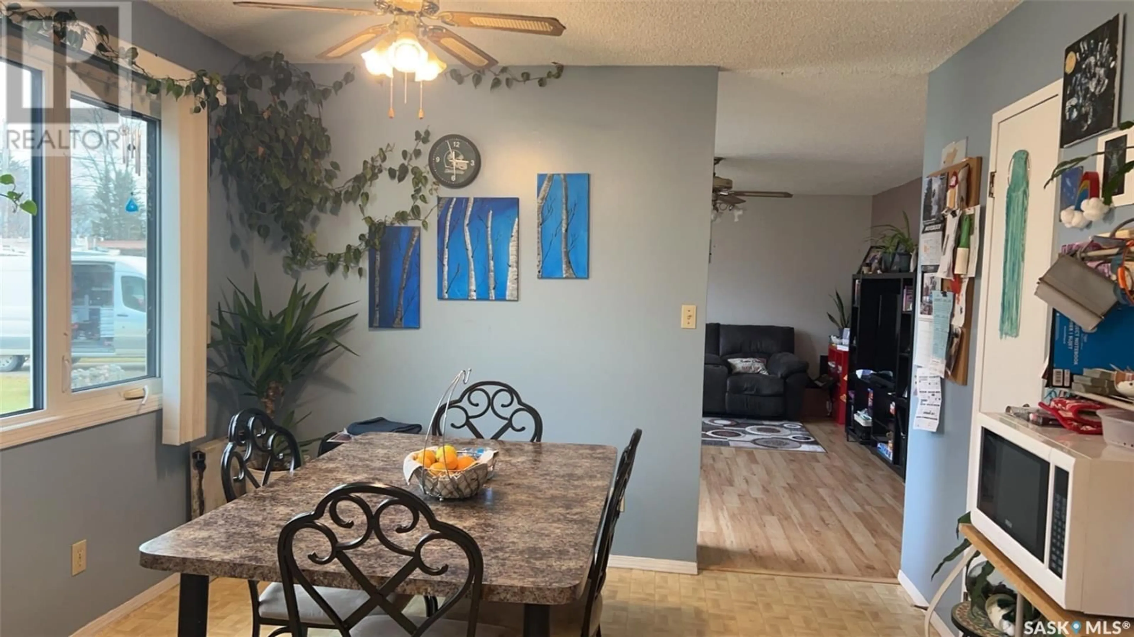61 6th STREET SE, Preeceville, Saskatchewan S0A3B0
Contact us about this property
Highlights
Estimated ValueThis is the price Wahi expects this property to sell for.
The calculation is powered by our Instant Home Value Estimate, which uses current market and property price trends to estimate your home’s value with a 90% accuracy rate.Not available
Price/Sqft$171/sqft
Est. Mortgage$833/mo
Tax Amount ()-
Days On Market174 days
Description
EMBRACE this charming 1128 sq ft, 4 bedroom, 2 bath recently upgraded bungalow located in the Town of Preeceville right off Highway #49! This amazing home situated on two lots, features brand new windows and doors, aluminum siding, upstairs laundry, a recently serviced/cleaned furnace, security system and an 18' x 26' attached garage. Your main floor boasts an open kitchen and dining area, a beautiful living room, 2 bedrooms, laundry area and a 4 pc bath. The downstairs offers a recreation room, utility/laundry area (furnace, water heater, water softener), 2 bedrooms, cold storage with shelving and a 3 pc bath. Your fully fenced backyard is complete with a 10' x 23' concrete patio, firepit, garden and a huge grassed entertainment area! Taxes are $1853/yr so please book your viewing today! (id:39198)
Property Details
Interior
Features
Basement Floor
Bedroom
Bedroom
12 ft x measurements not availableLaundry room
Storage
Property History
 27
27
