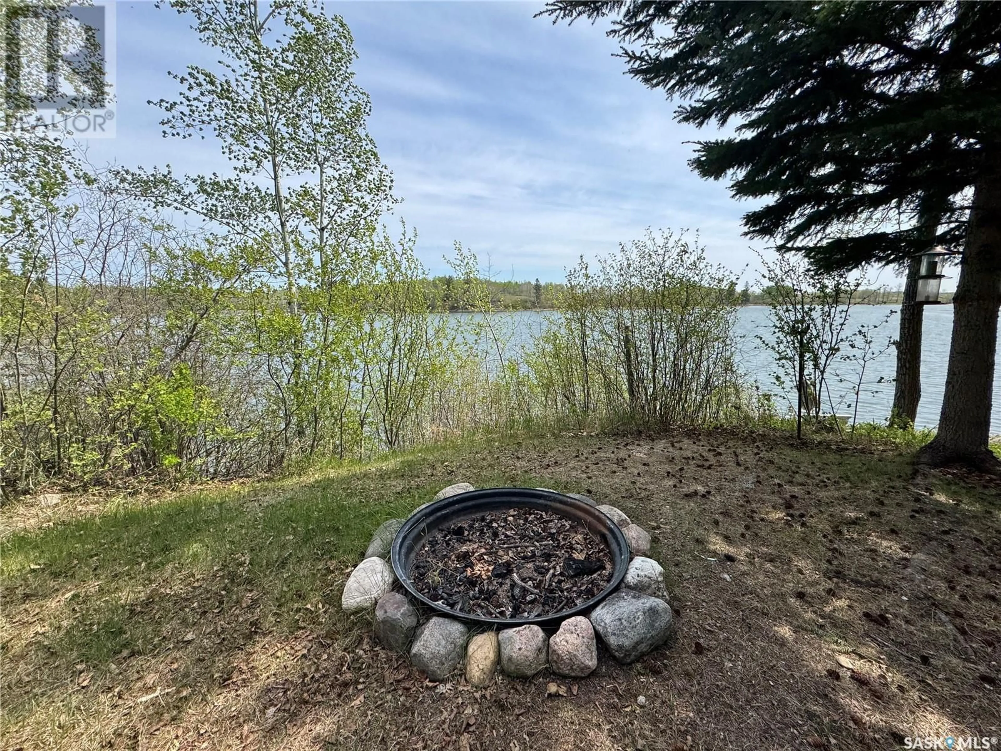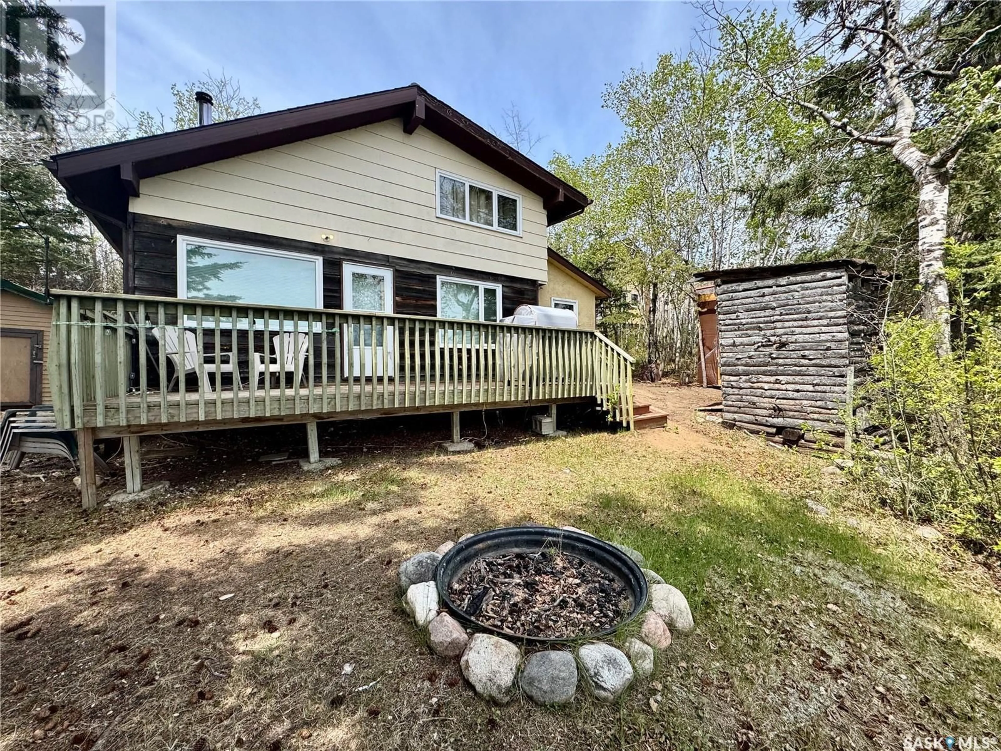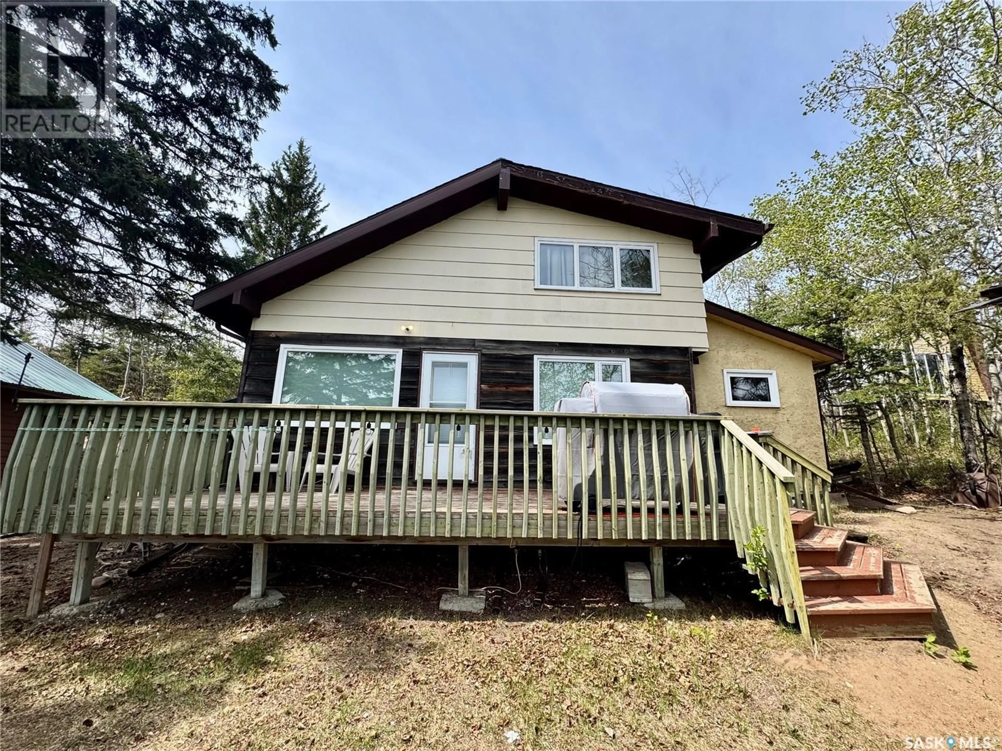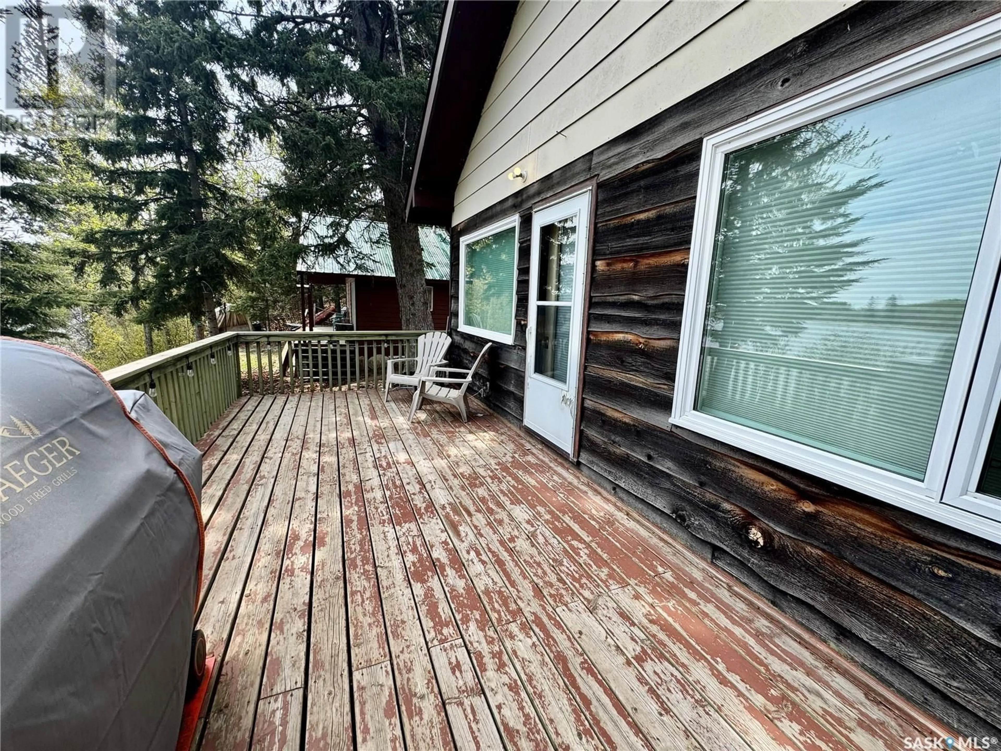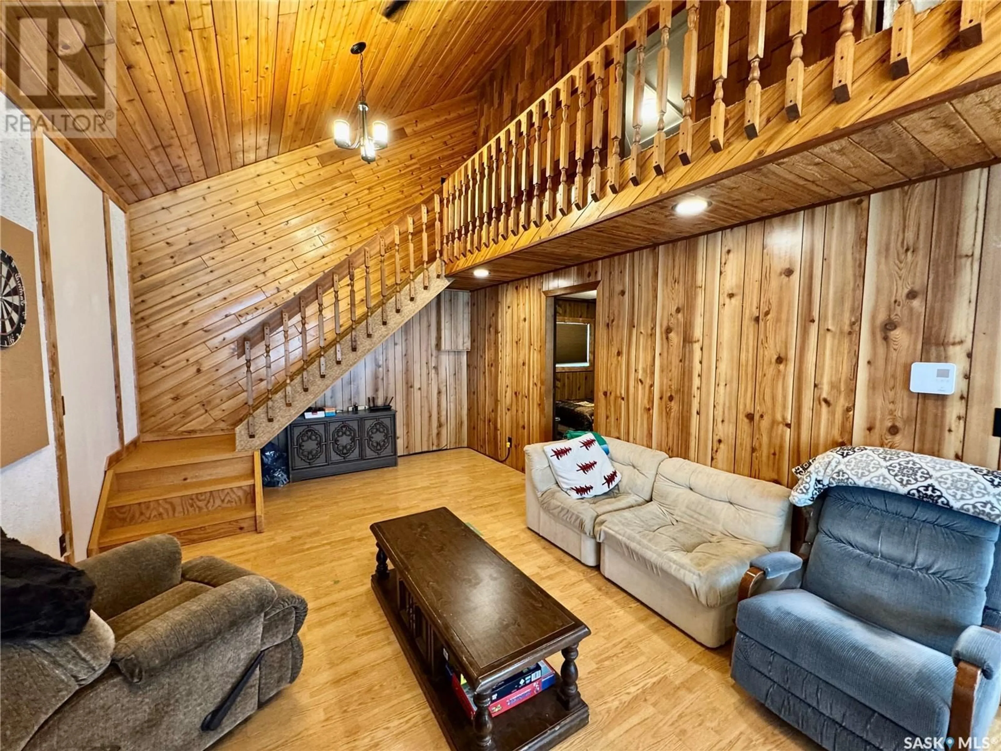9 LADY LAKE REGIONAL PARK, Lady Lake, Saskatchewan S0A3B0
Contact us about this property
Highlights
Estimated valueThis is the price Wahi expects this property to sell for.
The calculation is powered by our Instant Home Value Estimate, which uses current market and property price trends to estimate your home’s value with a 90% accuracy rate.Not available
Price/Sqft$220/sqft
Monthly cost
Open Calculator
Description
Lady Lake Regional Park - A clean, quiet, rural location surrounded by trees and located one mile off the No. 9 highway. The park grounds include a beautiful sandy beach with a children's playground on the beach. Enjoy peaceful swimming, canoeing and fishing undisturbed by boat motors or relax on one of the many park benches and observe the many species of birds that frequent the park. This 3 bedroom 1 Bathroom cottage is well taken care of and features a double car garage with updated electrical. Entering the cottage from the west door will bring you to a large porch area with direct entry to the kitchen area. The kitchen has open views of the dining room area. Enjoy indoor time in the large living room featuring wood stove (inspected and updated). One bedroom is on the main floor with the other two bedrooms on the 2nd floor. The 3 piece bathroom is on the main floor. Updates include shingles (2018), electrical, wood stove inspection and updating, smart thermostat. The outdoors of the property include storage and wood sheds. The west part of the property includes lawn, fire pit, 24x10 deck with access to kitchen, and beautiful lake views. Lease is $600 per year (2024) and taxes are under $740 (2024). Located 10 minutes to full service Town of Preeceville. (id:39198)
Property Details
Interior
Features
Main level Floor
Kitchen
11' x 10'6"3pc Bathroom
7' x 4'10"Dining room
9' x 12'Living room
12' x 16'Property History
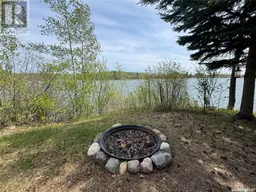 31
31
