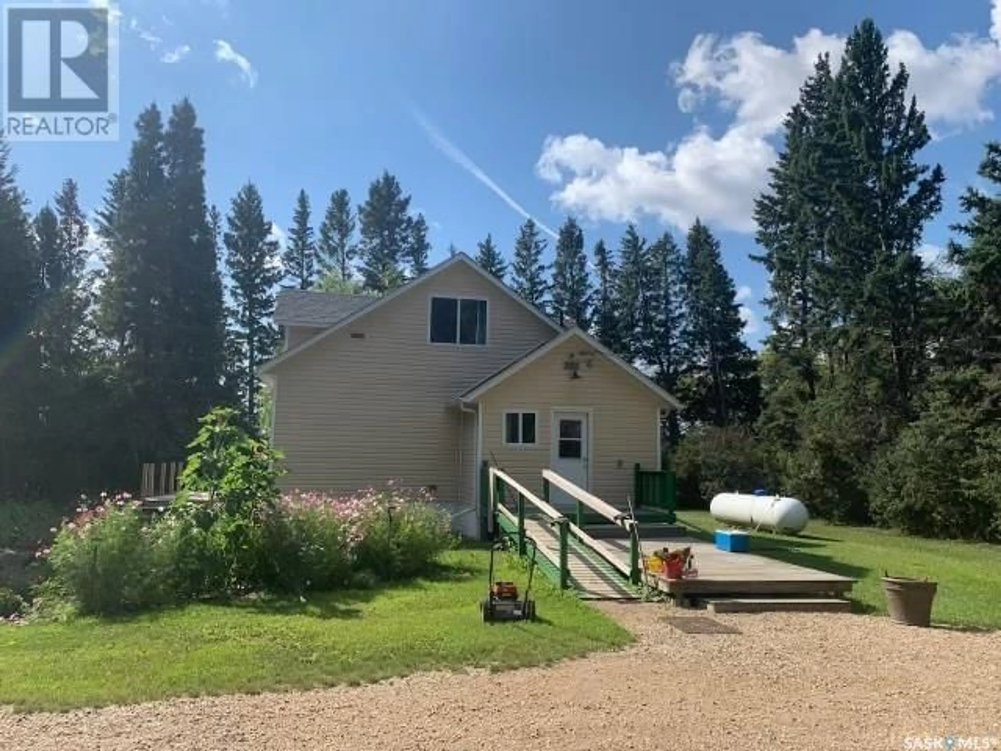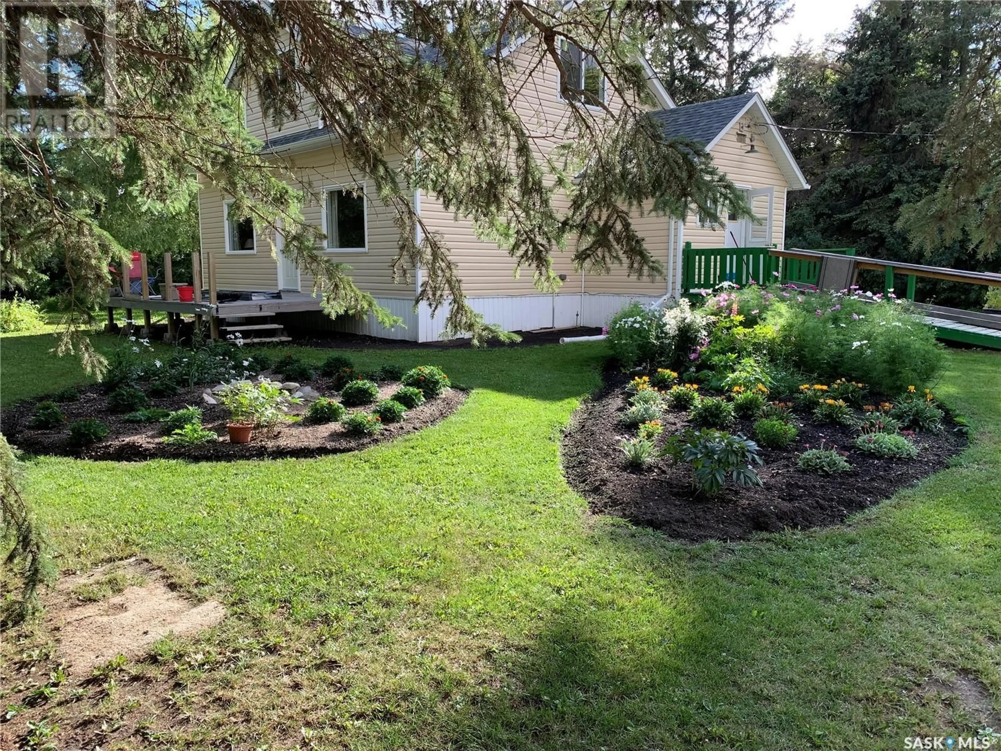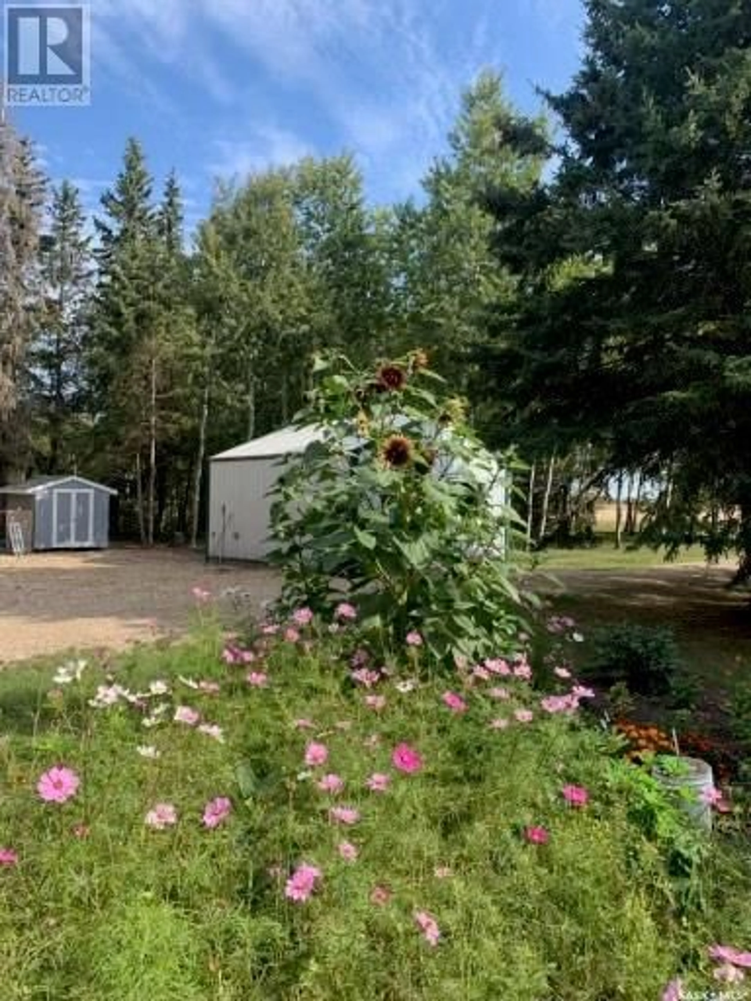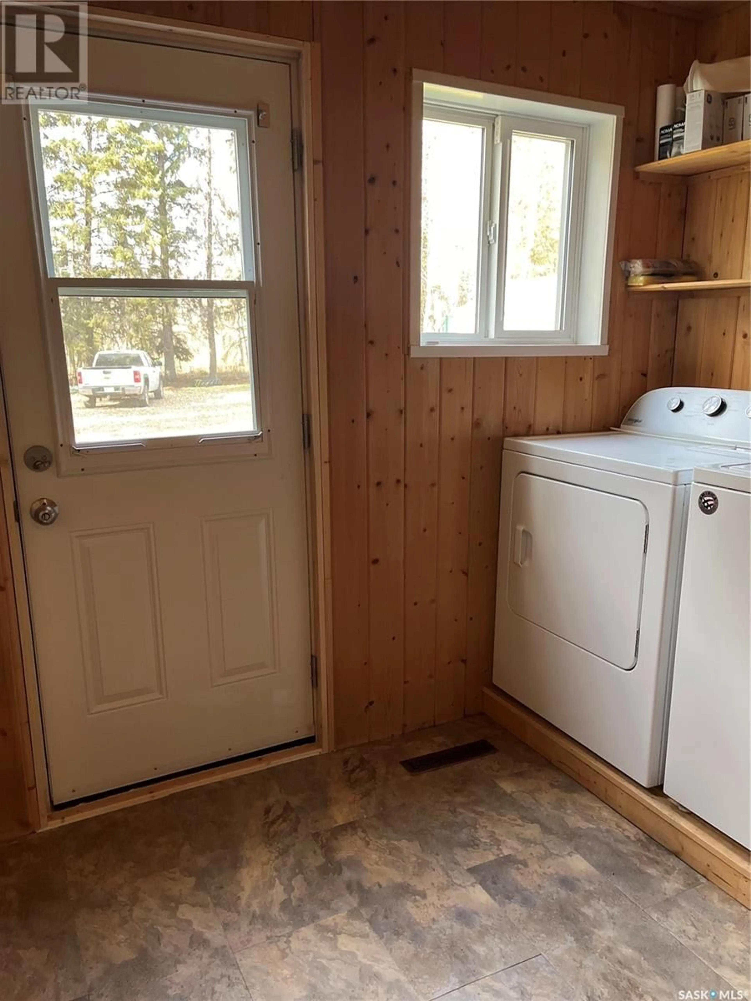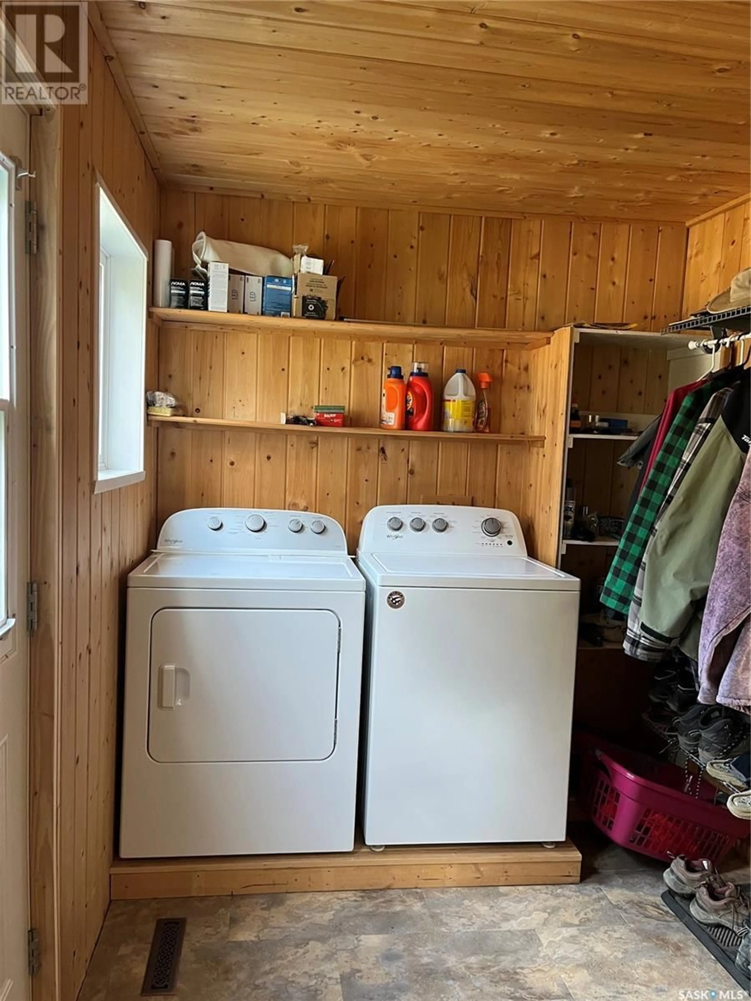BILDSTEIN-CASE ACREAGE, Porcupine Rm No. 395, Saskatchewan S0E1H0
Contact us about this property
Highlights
Estimated valueThis is the price Wahi expects this property to sell for.
The calculation is powered by our Instant Home Value Estimate, which uses current market and property price trends to estimate your home’s value with a 90% accuracy rate.Not available
Price/Sqft$160/sqft
Monthly cost
Open Calculator
Description
Are you looking for your little piece of paradise? Look no more! Peaceful, quiet, 8.75 acre acreage where the birds sing and squirrels become pets with a character home bound to bring back memories! Large eat - in kitchen, large dining room which flows into living room. Huge master bedroom. Newly renovated main bath has storage beneath the stairs!. Upstairs, there are 3 large bedrooms and a 1/2 bath. In 2021, shingles, eaves troughs, down spouts; new kitchen cupboards and countertops; new range hood, new kitchen sink, new water system (sand filter, water softener, ultra violet light system), new pressure tank, new hot water heater, fridge, stove, washer, dryer, new sink, shower, toilet and faucets in main bath; new toilet, sink and faucets in 1/2 bath; all new service panel; 3 baseboard heaters on upper level; new flooring throughout ( 2021-25); all new light fixtures and changed some electrical service; all plumbing changed to pex lines by plumber in 2021; new garden shed; new RV receptacle exterior and new electric heater in workshop (2021) Dugout foot valve replaced. New back door 2023. Bring your personal belongings and move in! (id:39198)
Property Details
Interior
Features
Main level Floor
Mud room
7.6 x 9.2Kitchen
15.4 x 11.5Dining room
12.7 x 11.7Living room
16.5 x 11.7Property History
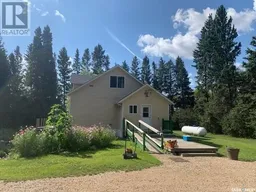 43
43
