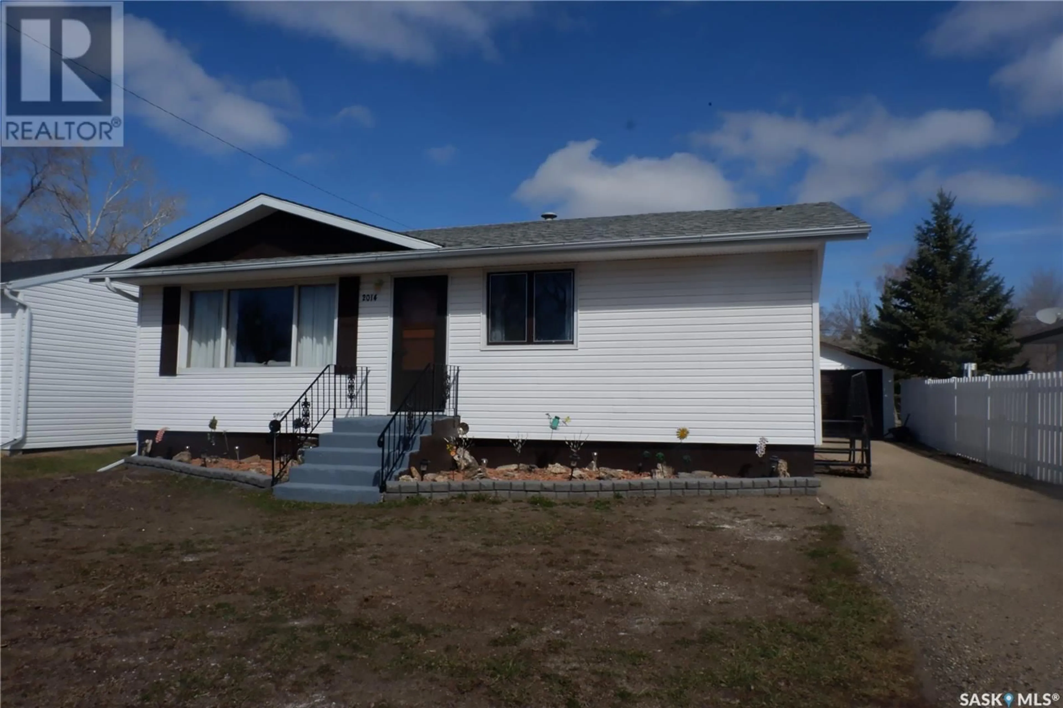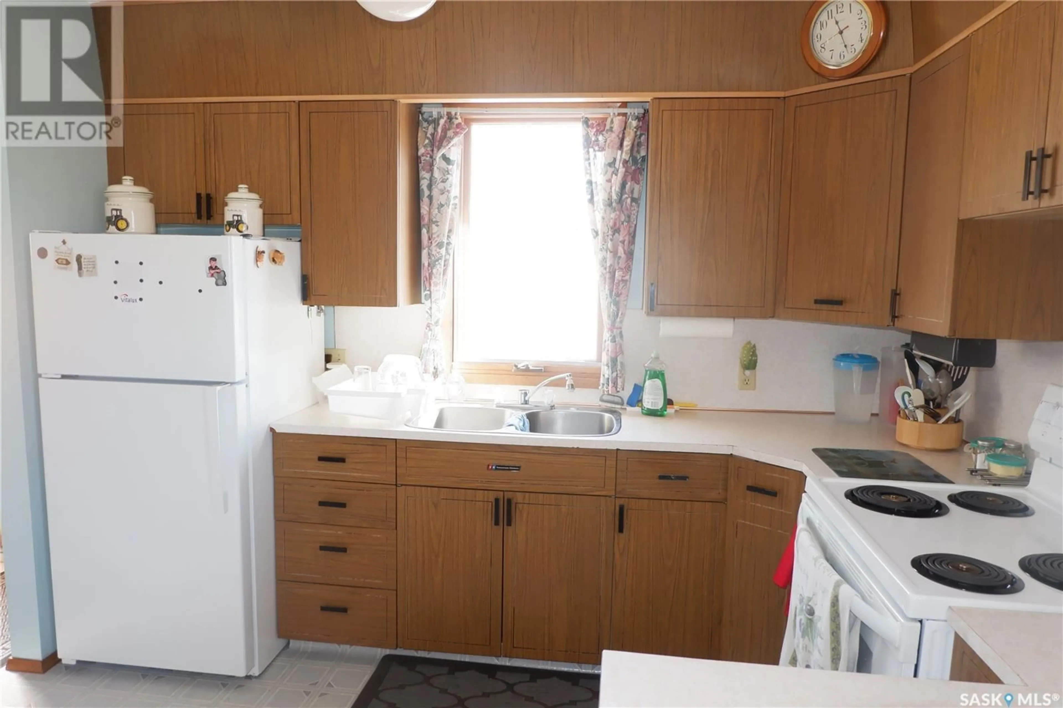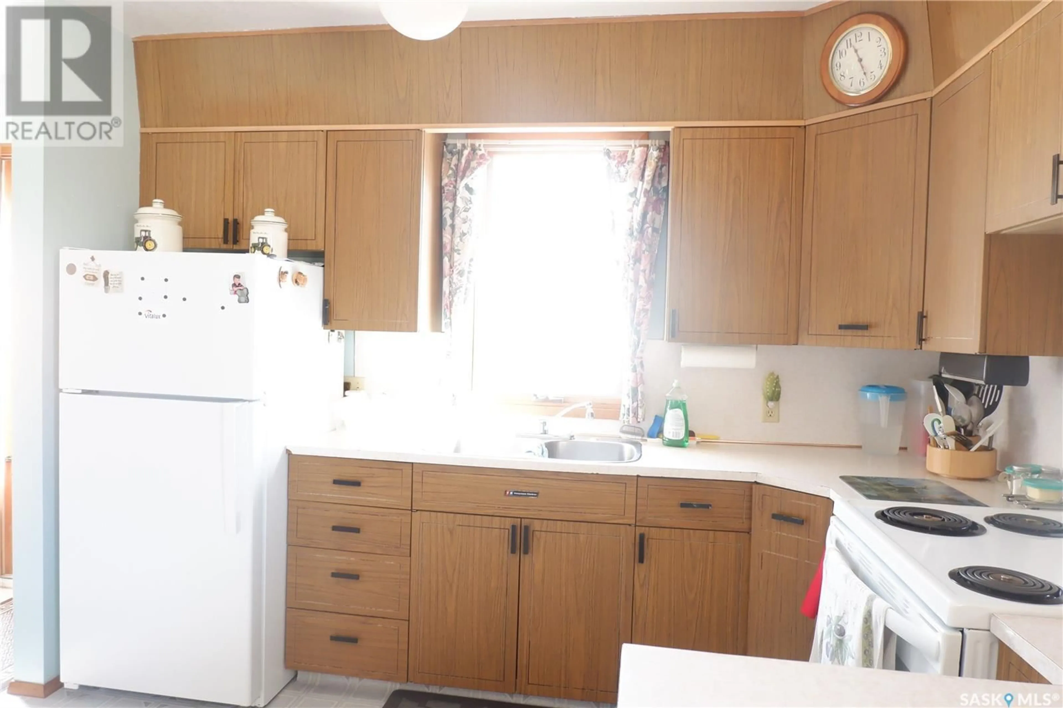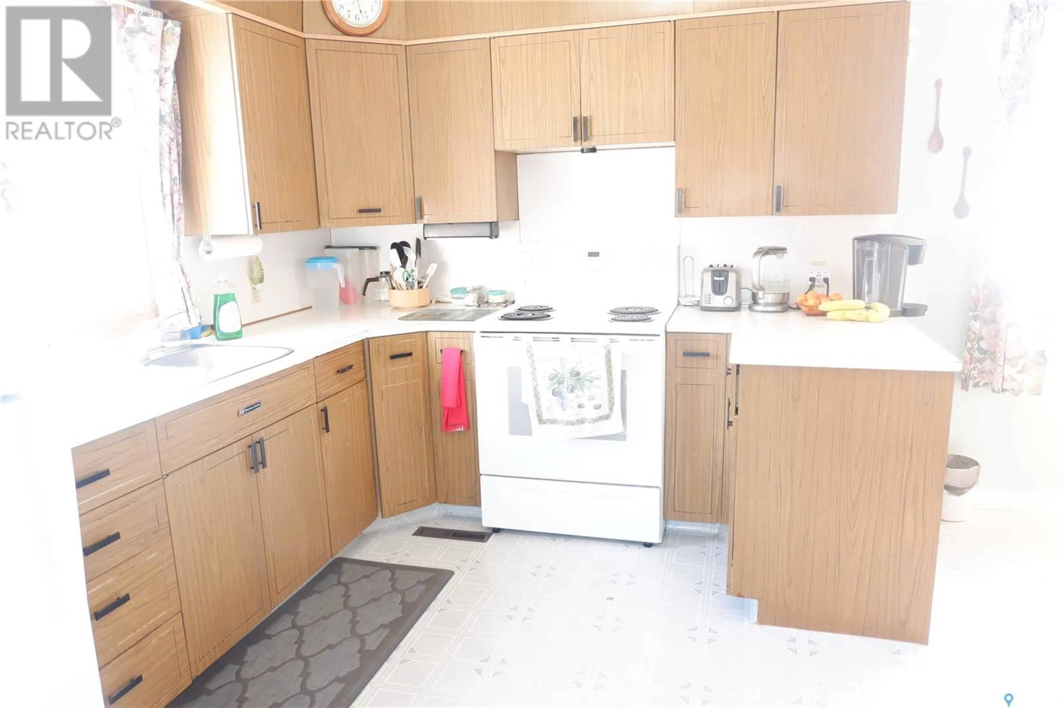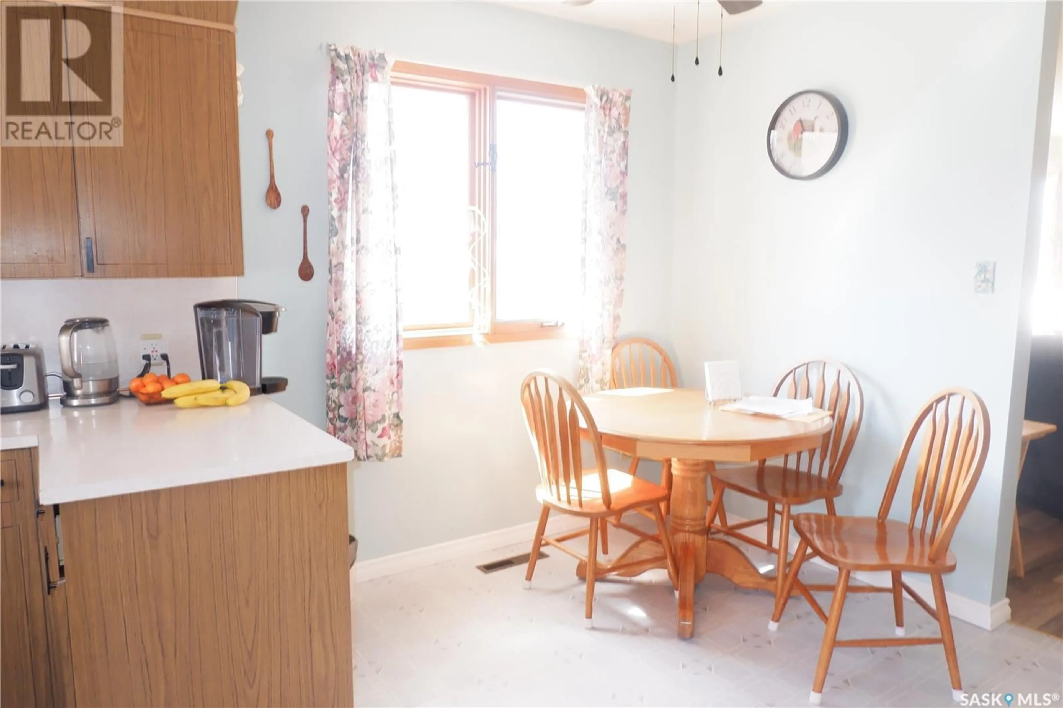2014 4TH STREET, Rockglen, Saskatchewan S0H3R0
Contact us about this property
Highlights
Estimated valueThis is the price Wahi expects this property to sell for.
The calculation is powered by our Instant Home Value Estimate, which uses current market and property price trends to estimate your home’s value with a 90% accuracy rate.Not available
Price/Sqft$89/sqft
Monthly cost
Open Calculator
Description
Located in the Town of Rockglen, in a great location across from the school. Come check out this lovely home. It features main floor laundry, two bedrooms on the main floor and an additional large bedroom in the basement. There is a bathroom on each level. The main floor has upgraded flooring throughout. The fridge and stove are newer. The exterior has been repainted. Shingles were done in 2014. The home has upgraded exterior doors on the side. The basement is developed with a large famiy room and lots of storage including a cold room. Come have a look today! (id:39198)
Property Details
Interior
Features
Main level Floor
Kitchen/Dining room
10'6" x 16'Living room
14' x 19'Laundry room
Bedroom
9' x 13'Property History
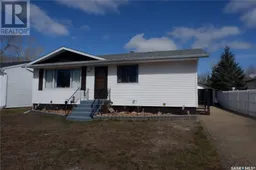 35
35
