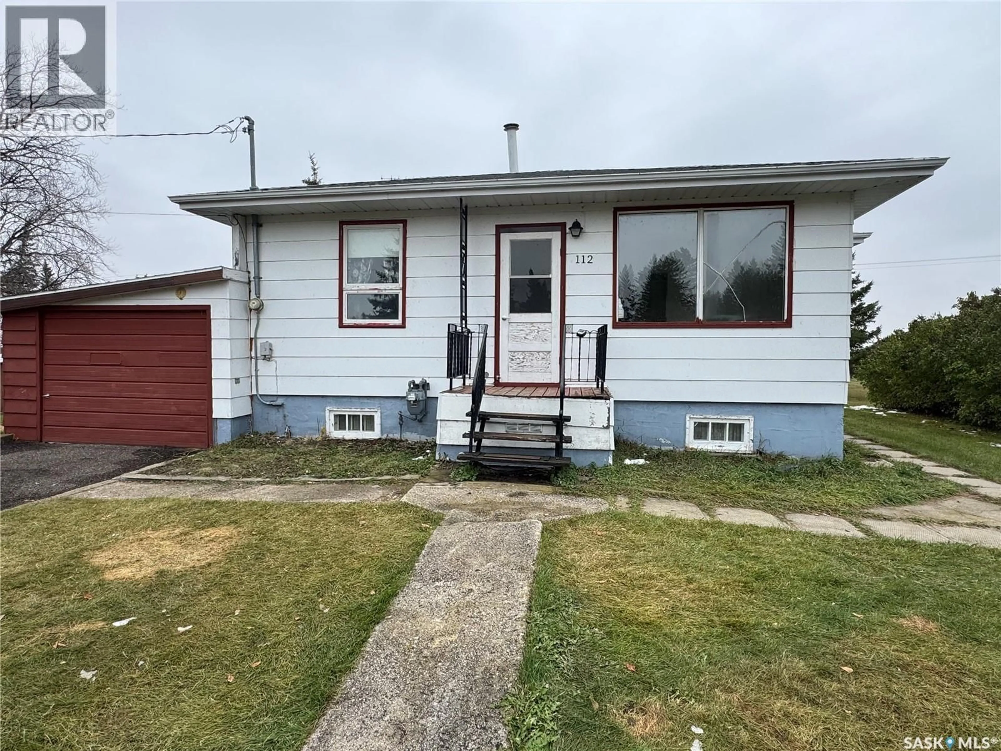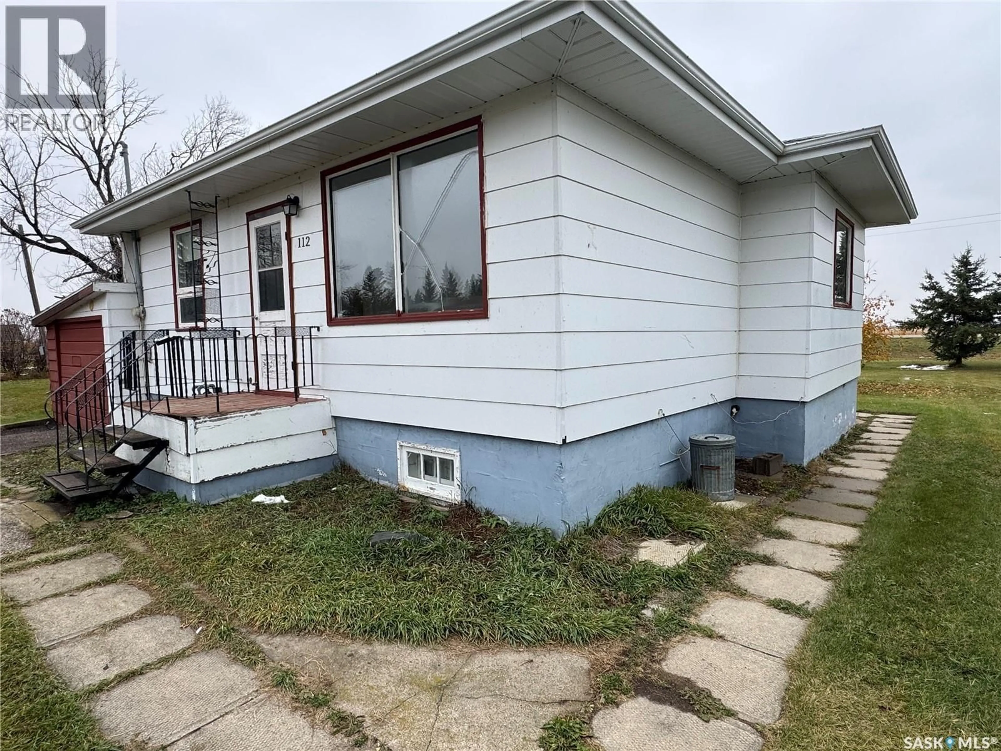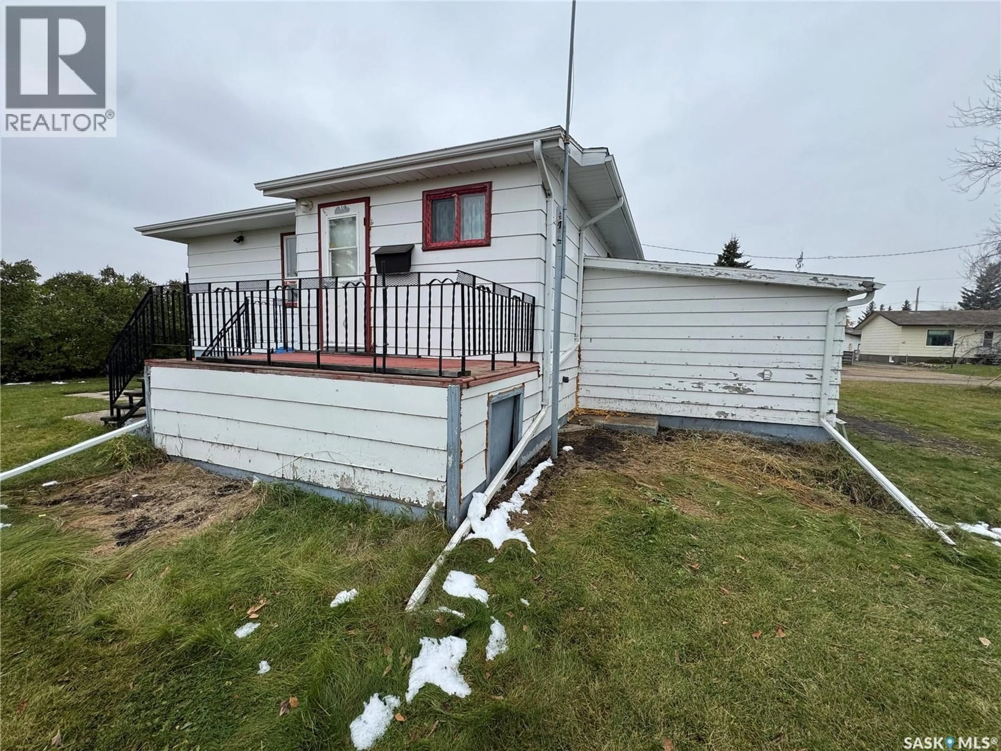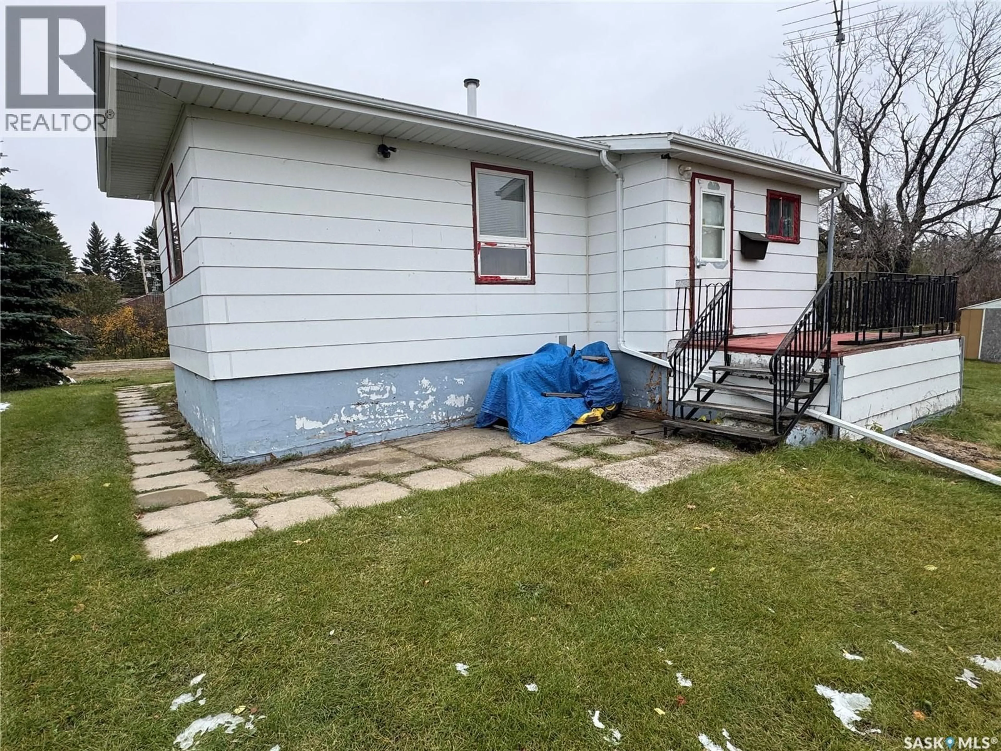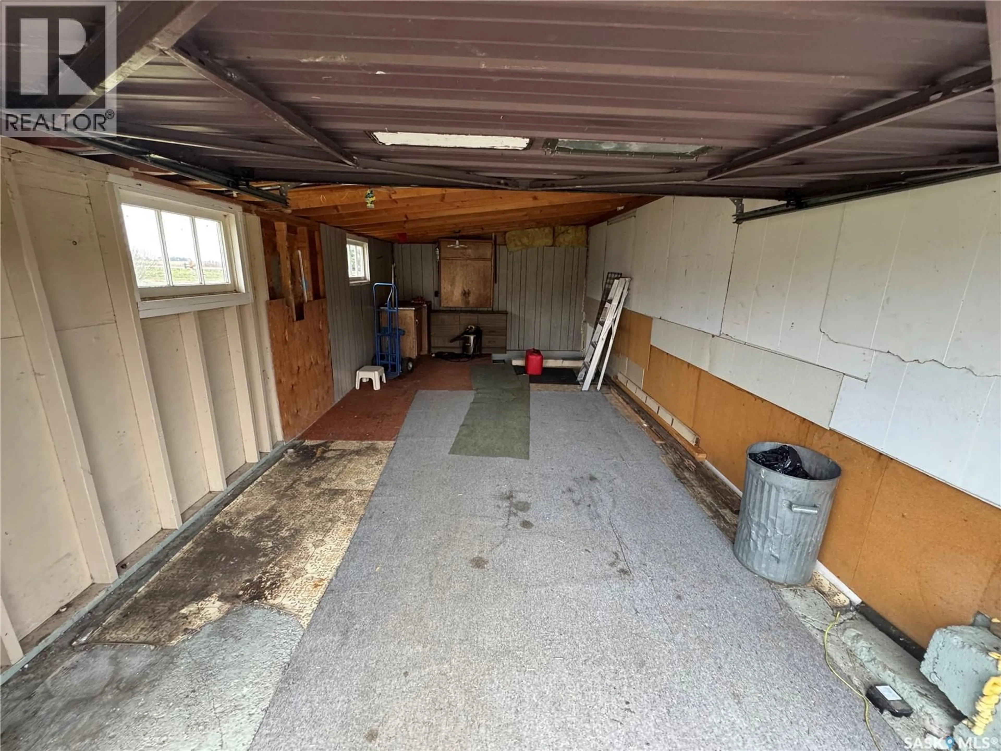S - 108-112 2ND AVENUE, Fosston, Saskatchewan S0E0V0
Contact us about this property
Highlights
Estimated valueThis is the price Wahi expects this property to sell for.
The calculation is powered by our Instant Home Value Estimate, which uses current market and property price trends to estimate your home’s value with a 90% accuracy rate.Not available
Price/Sqft$43/sqft
Monthly cost
Open Calculator
Description
Are you dreaming of quiet small-town living with friendly neighbours and room to breathe? Whether you're a first-time buyer looking for an affordable home or an investor wanting to add to your rental portfolio, 108-112 2nd Avenue South in the village of Fosston might be just what you’ve been searching for. This cozy 912 sq ft bungalow sits on a massive 120 x 150 ft lot on a peaceful street with no direct neighbours on either side, offering rare privacy and space to grow. The exterior features a single attached garage, brand new shingles on the house, and a spacious front deck that's perfect for morning coffee or gathering with family and friends. The yard offers endless possibilities with plenty of room for a garden, play area, or even a large garage or storage building if desired. Inside, the home offers a functional and welcoming layout with a generous living room, two comfortable bedrooms, and a large eat in kitchen and dining area. The 4pc bathroom includes space for convenient main-floor laundry. The basement is undeveloped but offers great potential, with enough space to add two more bedrooms or create a custom living area to suit your needs. If you’re looking for peace, privacy, and potential in a close-knit community, this charming property could be your perfect match. Come and have a look today! (id:39198)
Property Details
Interior
Features
Main level Floor
Living room
14.5 x 12.1Bedroom
10.8 x 7.7Kitchen/Dining room
12.9 x 13.8Bedroom
9.9 x 8.3Property History
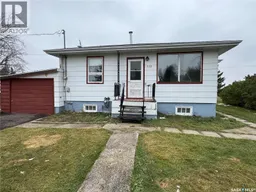 21
21