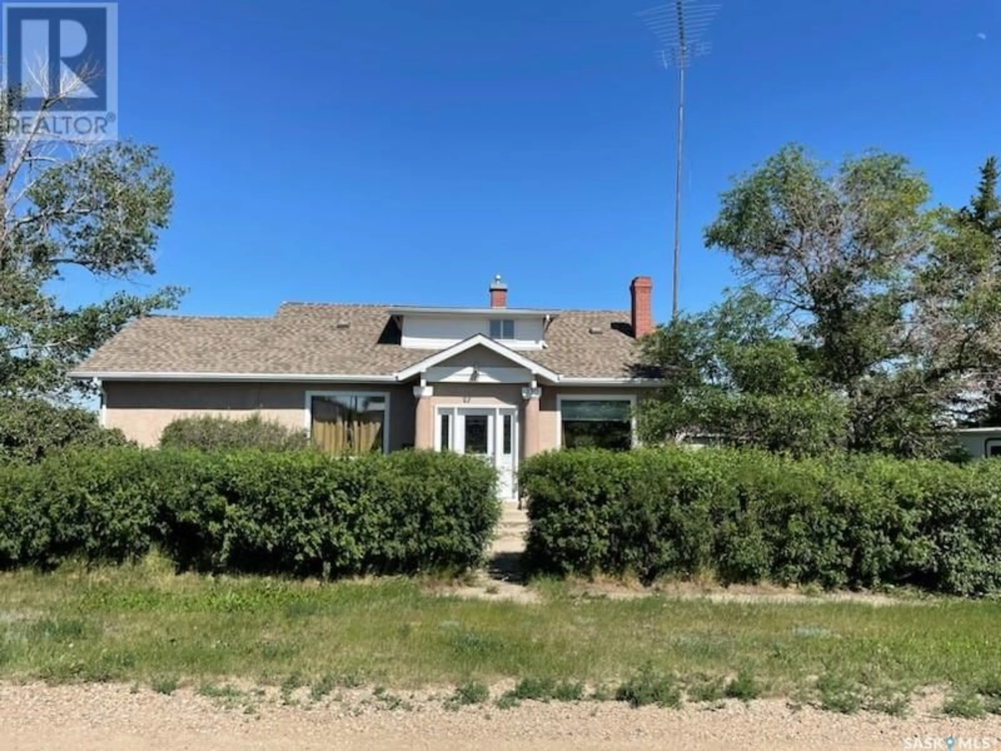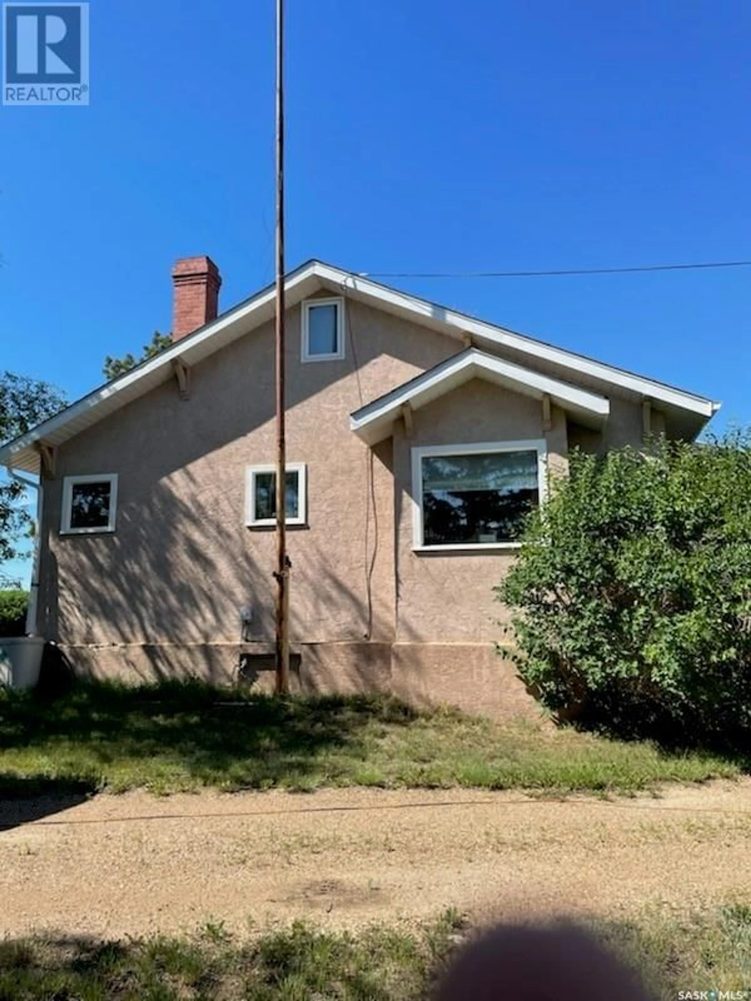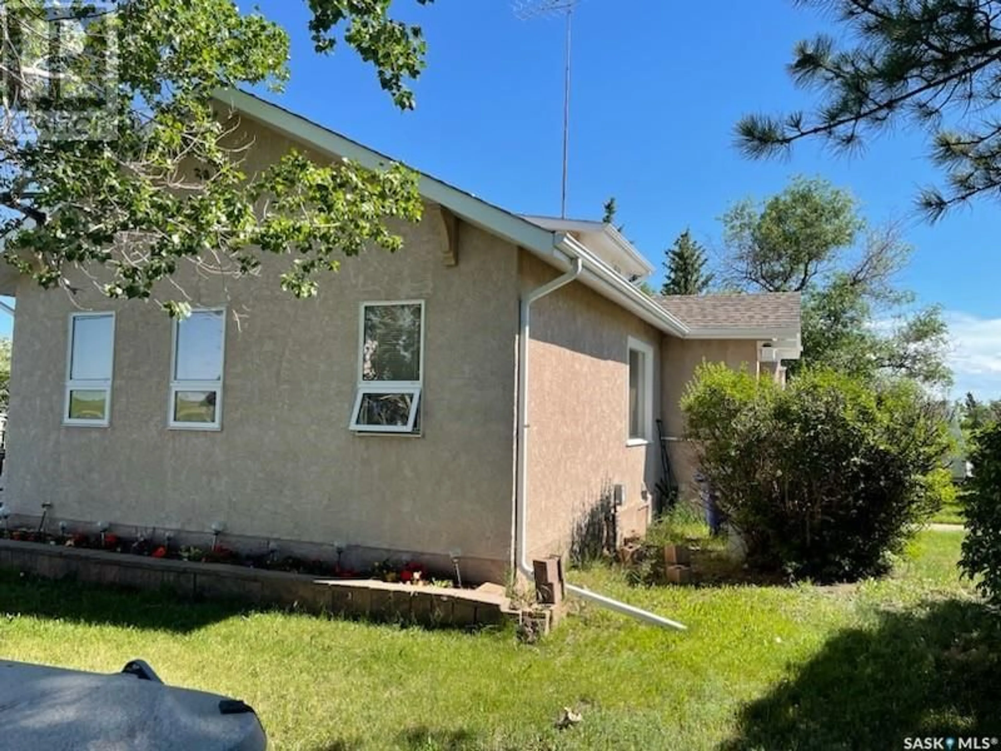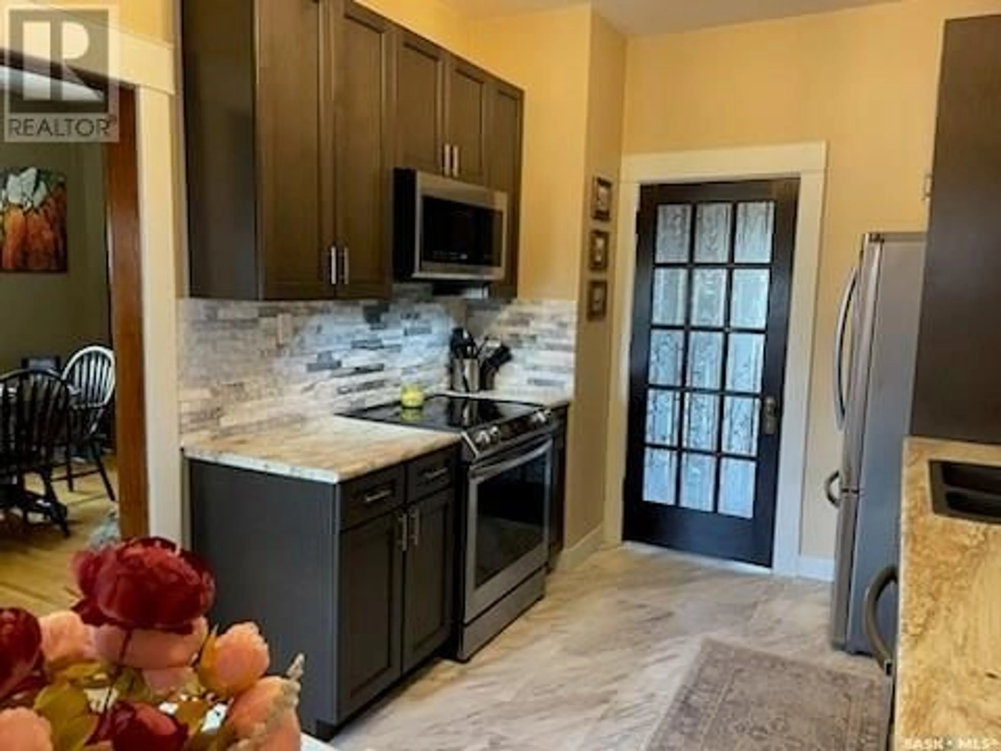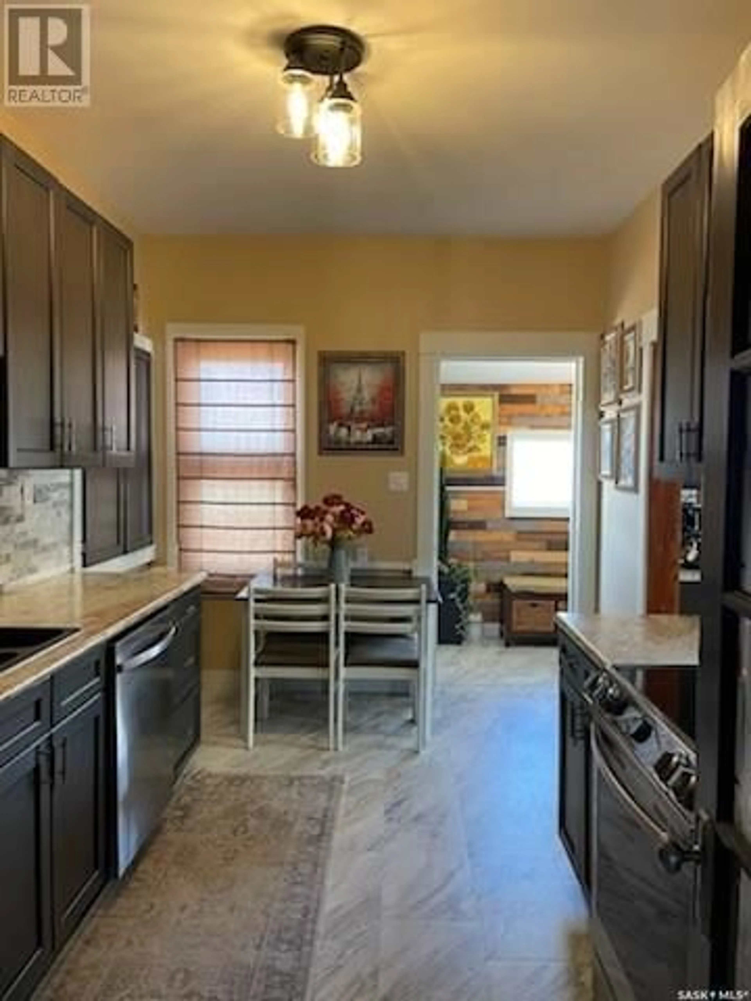130 2ND STREET, Kincaid, Saskatchewan S0H2J0
Contact us about this property
Highlights
Estimated valueThis is the price Wahi expects this property to sell for.
The calculation is powered by our Instant Home Value Estimate, which uses current market and property price trends to estimate your home’s value with a 90% accuracy rate.Not available
Price/Sqft$86/sqft
Monthly cost
Open Calculator
Description
This 1500 square foot gem of a house sits on the edge of Kincaid on 2.5 lots. The yard is a well established and treed with fields on the north and east sides of the property. A spacious 2 car garage allows for ample space to park 2 vehicles and still have a space for storage or hobby space. The house has experienced many changes bringing it from its original 1926 origins, to the 21 century. Updates included a full upstairs renovation, a master bedroom and bathroom addition, newer windows and doors (throughout), new roof 2015, and a full kitchen renovation and main bathroom in 2021. New plumbing was completed throughout the house in 2016. The basement has recently been refinished and boasts a large family room. This home still has a great deal of it’s original charm: beautiful original wood flooring, 10 inch baseboards, door frames with crown moldings, wood banisters, brick fireplace (not functional) and cabinetry on either side, and glass paned doors. Much of the house still has lathe and plaster walls contributing to its sound structure. You won’t hear the Saskatchewan winds blow in this house! If you're looking for a well kept house with a great yard and at a reasonable price then this could be the one for you! (id:39198)
Property Details
Interior
Features
Main level Floor
Living room
15 x 13Dining room
14 x 13Kitchen
14 x 9Office
12.5 x 11Property History
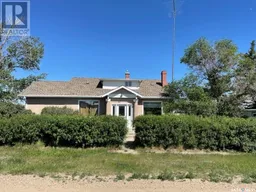 32
32
