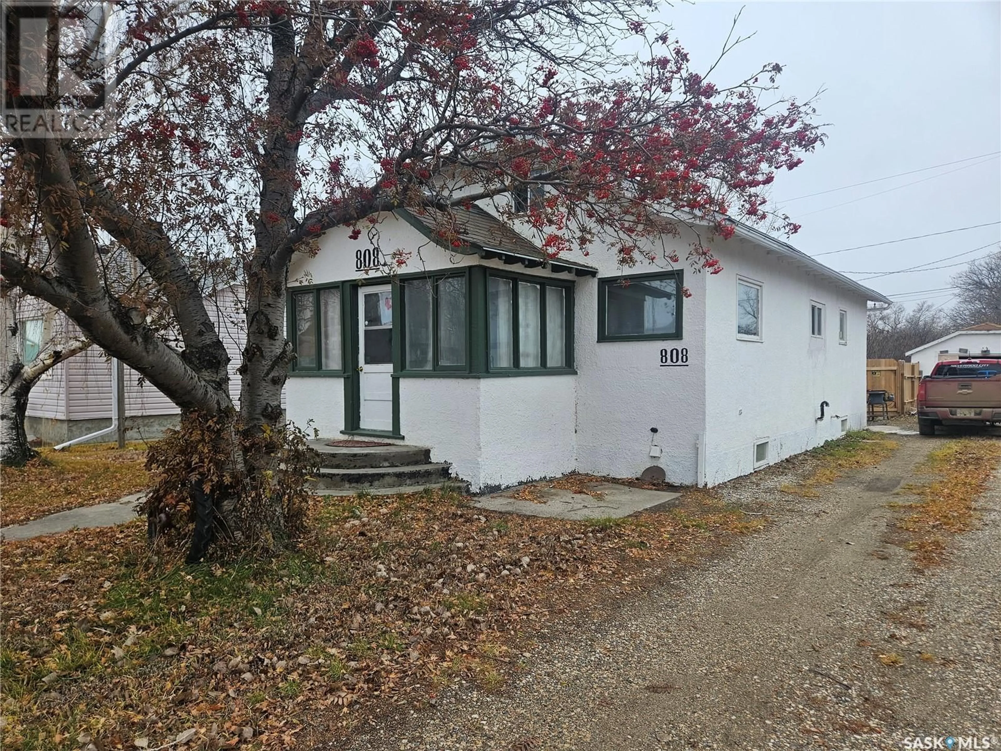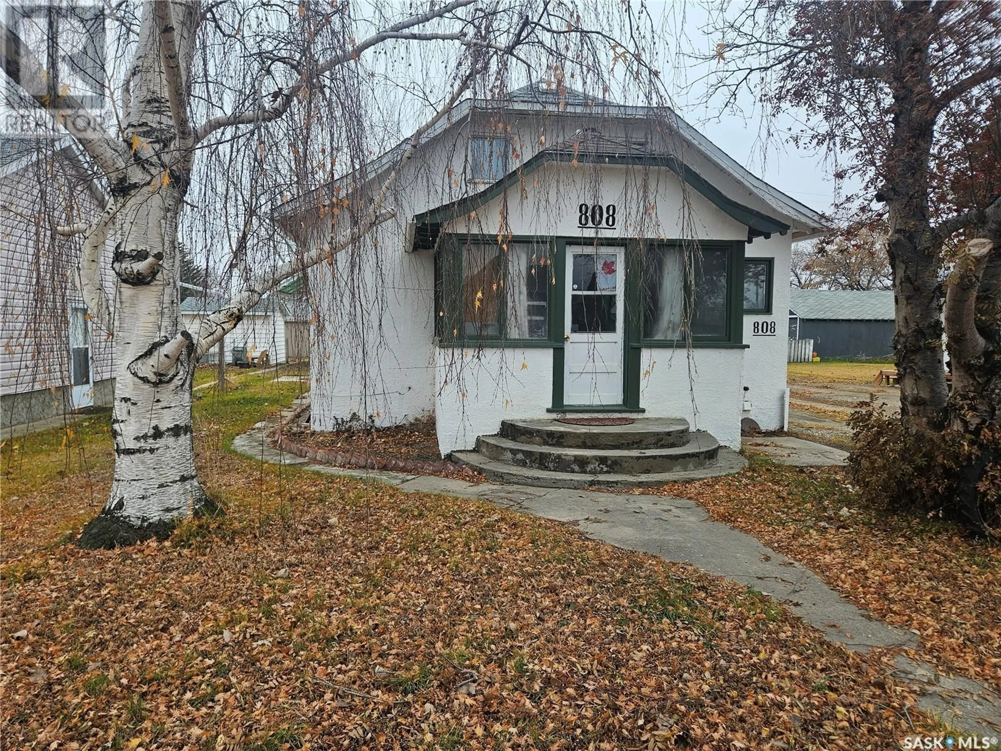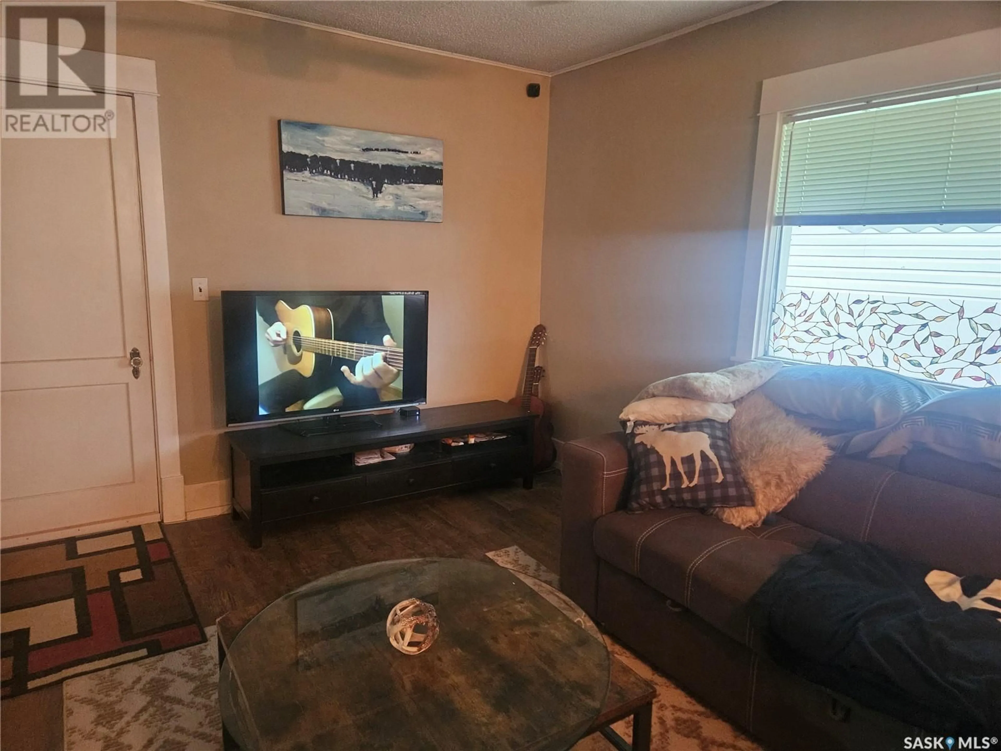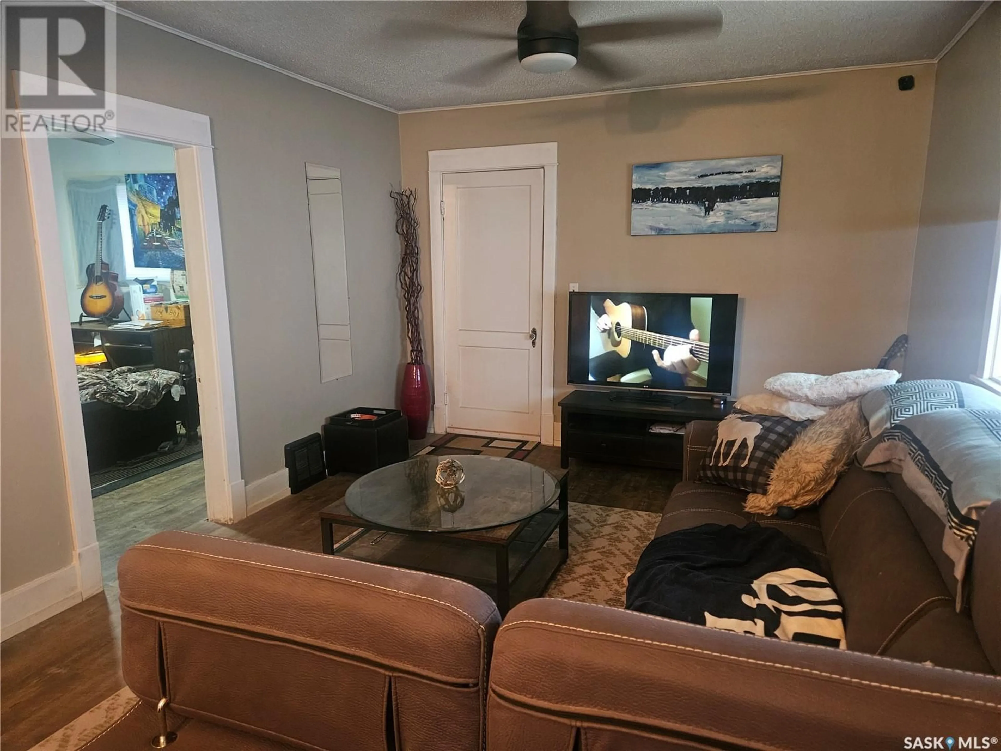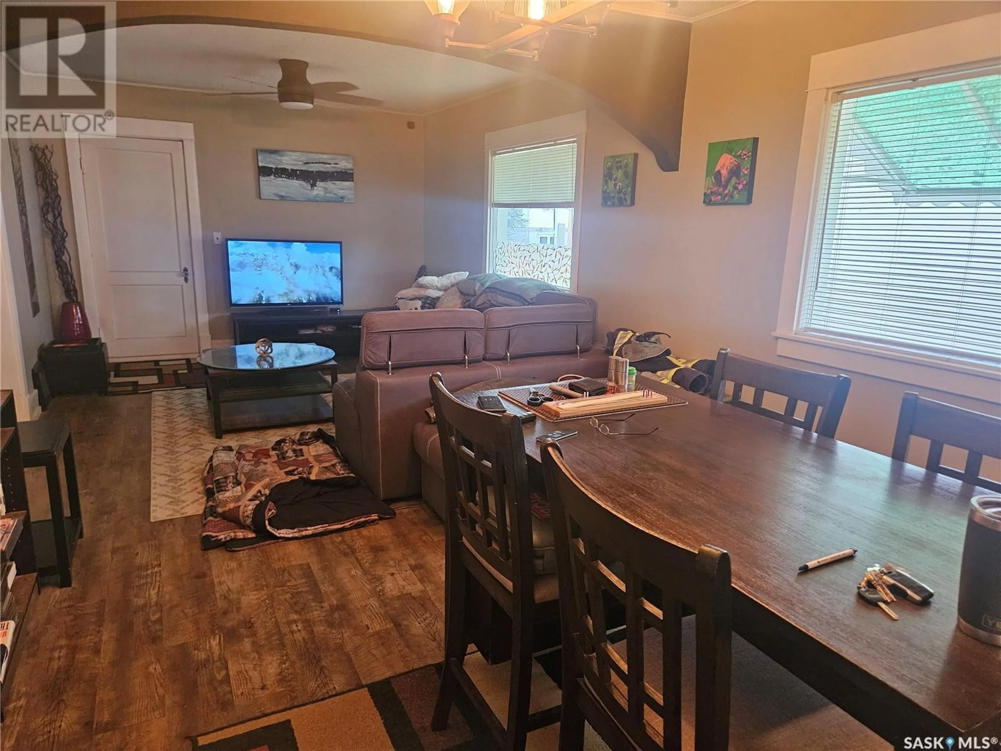808 6th STREET, Perdue, Saskatchewan S0K3C0
Contact us about this property
Highlights
Estimated ValueThis is the price Wahi expects this property to sell for.
The calculation is powered by our Instant Home Value Estimate, which uses current market and property price trends to estimate your home’s value with a 90% accuracy rate.Not available
Price/Sqft$79/sqft
Est. Mortgage$365/mo
Tax Amount ()-
Days On Market131 days
Description
Welcome to 808 6th Street Perdue. This 1 1/2 storey 1,068 sq.ft. property, offers upgraded kitchen cabinets, counter tops, appliances, plus vinyl plank flooring. Large living and dining room that has an open layout. 3-piece bathroom with newer fixtures, plus a large shower. The front veranda is not included in the square footage. 1 Bedroom which opens to a 2nd room, which was going to be a walk-closet with an en-suite Upstairs you will find another bedroom, and a bonus room. The basement is partially developed with a bedroom, family room, and has roughed in plumbing for a 1/2 bath. There is a large deck, completely fenced 50 x 120 lot. Single detached garage. Recent upgrades include, shingles, water heater, furnace, plumbing, and paint. This property is great for a 1st time buyer, or revenue, or someone who wants to downsize. Perdue offers lots of amenities, grocery store, post office, bank, bowling alley newer rink, gas station, restaurant, golf course and school. (id:39198)
Property Details
Interior
Features
Second level Floor
Bedroom
17 ft ,5 in x 9 ft ,2 inBonus Room
17 ft ,3 in x 9 ft ,2 inProperty History
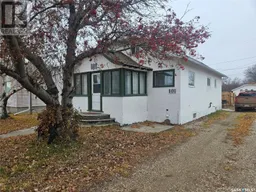 43
43
