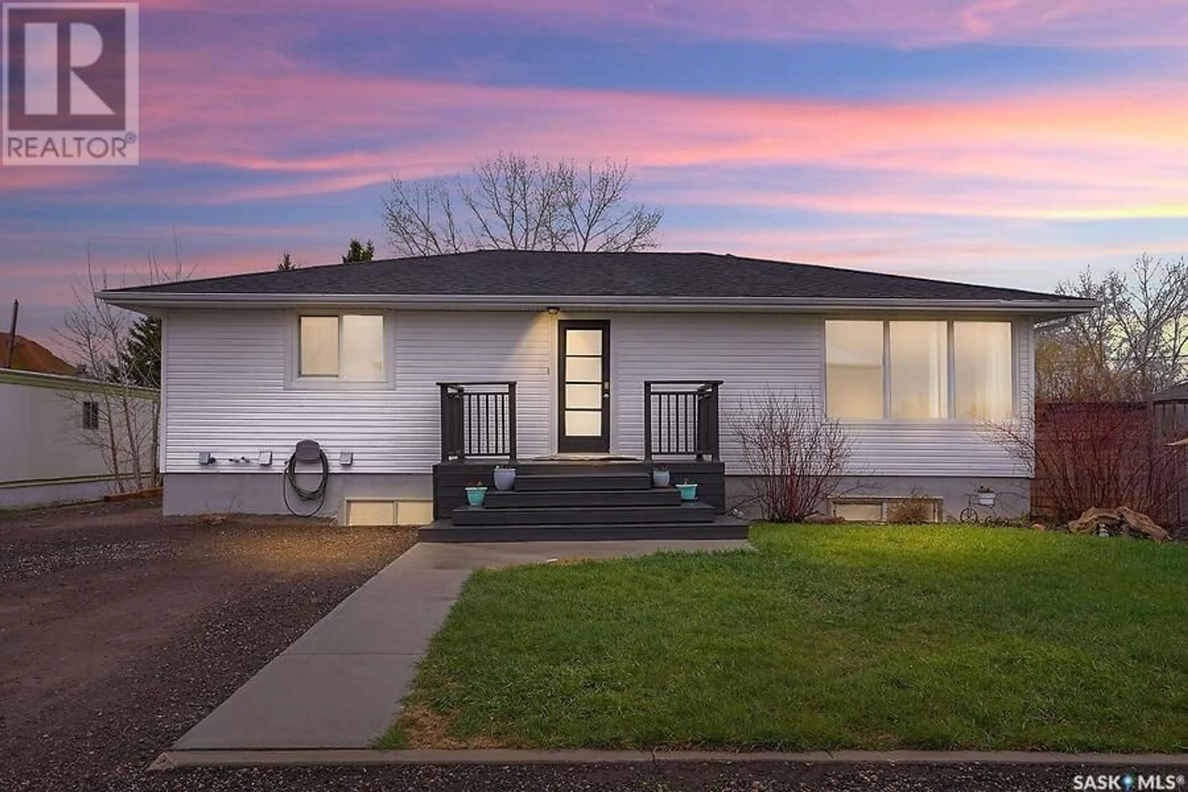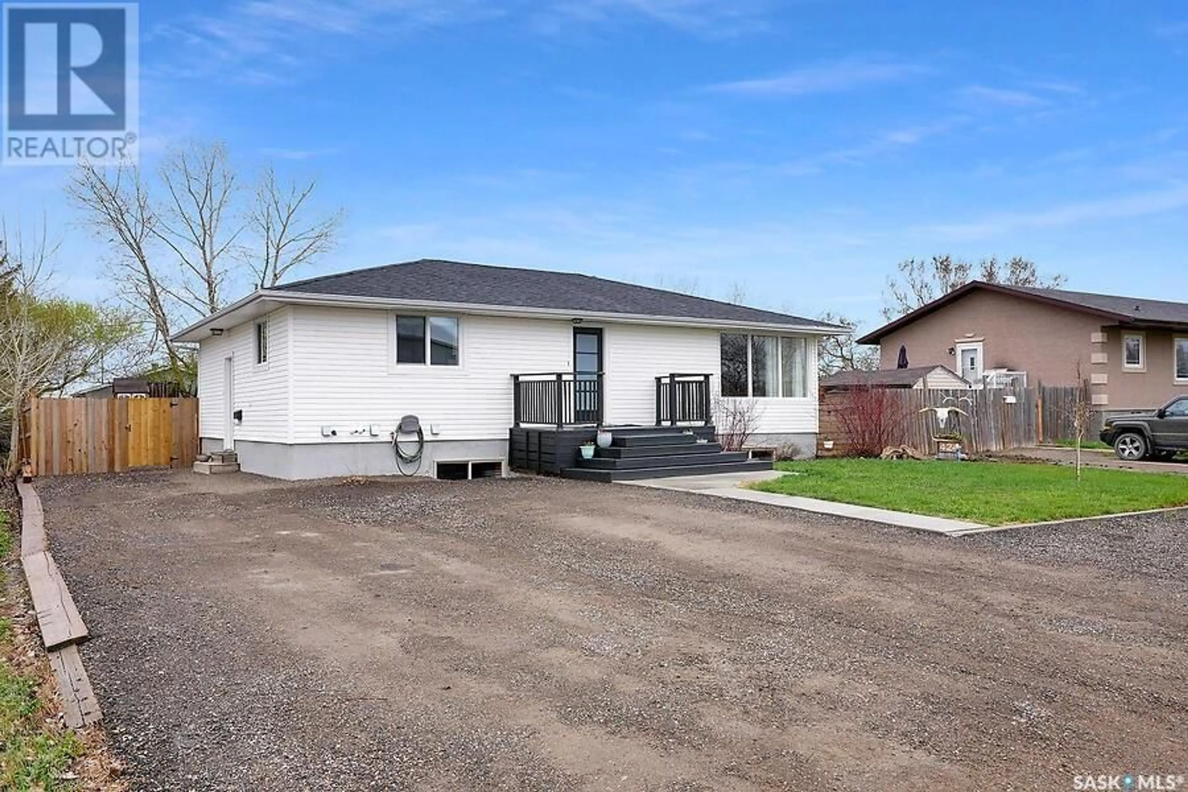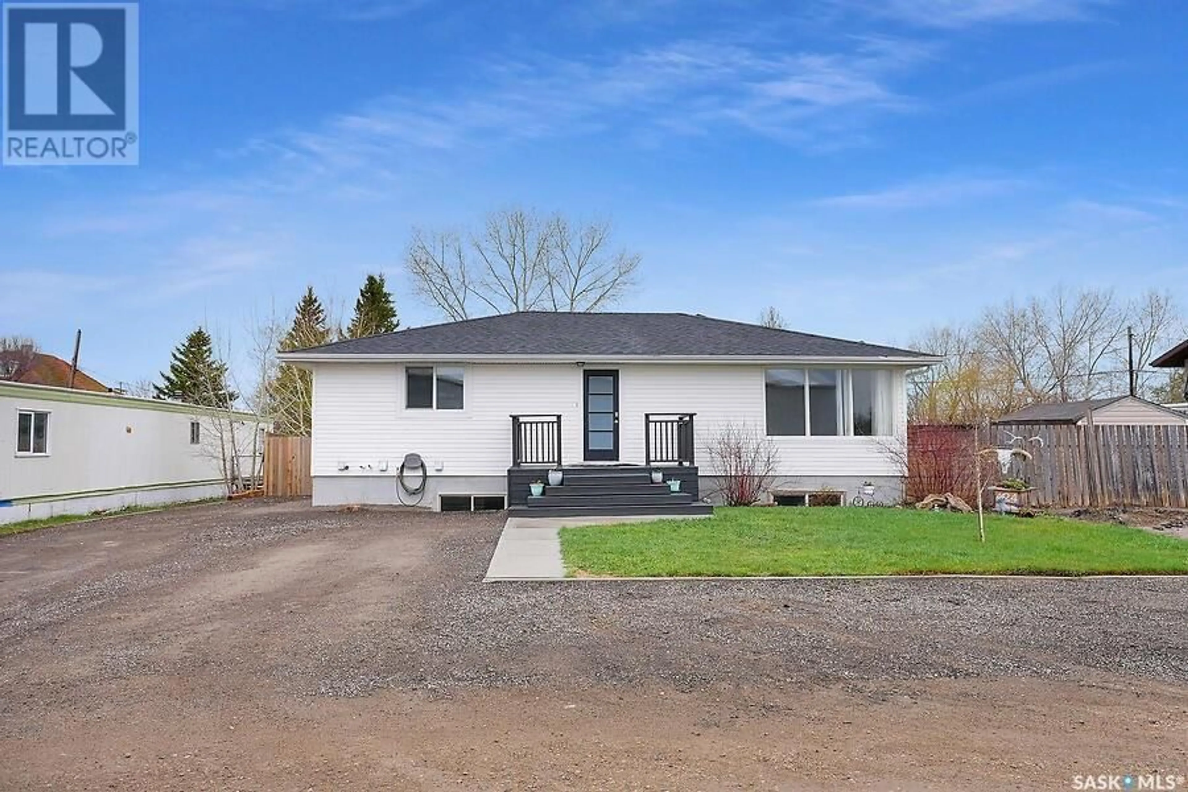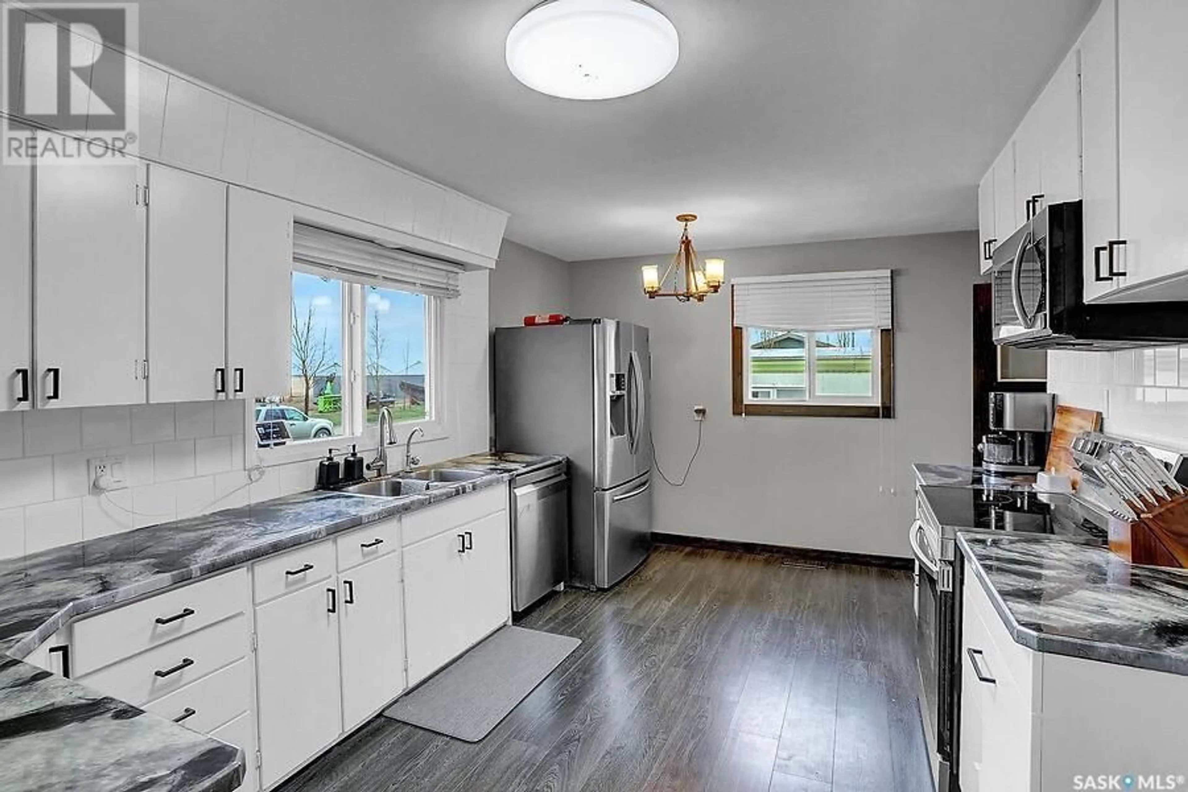424 BRUNSWICK STREET, Pense, Saskatchewan S0G3W0
Contact us about this property
Highlights
Estimated ValueThis is the price Wahi expects this property to sell for.
The calculation is powered by our Instant Home Value Estimate, which uses current market and property price trends to estimate your home’s value with a 90% accuracy rate.Not available
Price/Sqft$259/sqft
Est. Mortgage$1,417/mo
Tax Amount (2024)$2,379/yr
Days On Market1 day
Description
Welcome to 424 Brunswick Street in the beautiful community of Pense! This fully finished 4-bedroom bungalow is situated on a spacious, fenced yard and is ready for a new family to call it home. The main floor features a bright kitchen with newer appliances, durable epoxy countertops, newer windows and a walk-in pantry. A sun-filled living room with large front windows, 2 bedrooms with newer windows, large closet spaces and a full 4-piece bathroom featuring waterproof vinyl plank. An added bonus room offers extra living space and opens to a massive 34' x 16' deck with built-in seating and a natural gas BBQ hookup—perfect for outdoor entertaining. The yard is complete with a garden shed, fire pit, many flower beds and play structure. A handy side entrance leads either to the kitchen or down to the fully finished basement, where you'll find a freshly painted recreation room, fire and sound insulation and stunning metallic epoxy floors. The lower level also includes two generously sized bedrooms, a gorgeous brand-new 3-piece bathroom, and laundry / utility room with lots of storage space. Central Air conditioning is an additional feature added to the home 5 yrs ago Located in a quiet, family-friendly community just a short drive from Regina, this home combines small-town charm with modern comfort. Pense offers a K-8 school, preschool program, skating rink, dance club, parks, bar/restaurant, and so much more. Don’t miss your chance to view this move-in-ready gem—contact your local Realtor® today! (id:39198)
Property Details
Interior
Features
Basement Floor
Other
26' x 21'Bedroom
12' x 12'Bedroom
12' x 12'3pc Bathroom
Property History
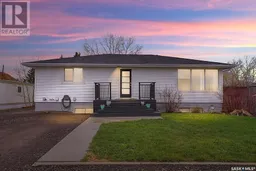 44
44
