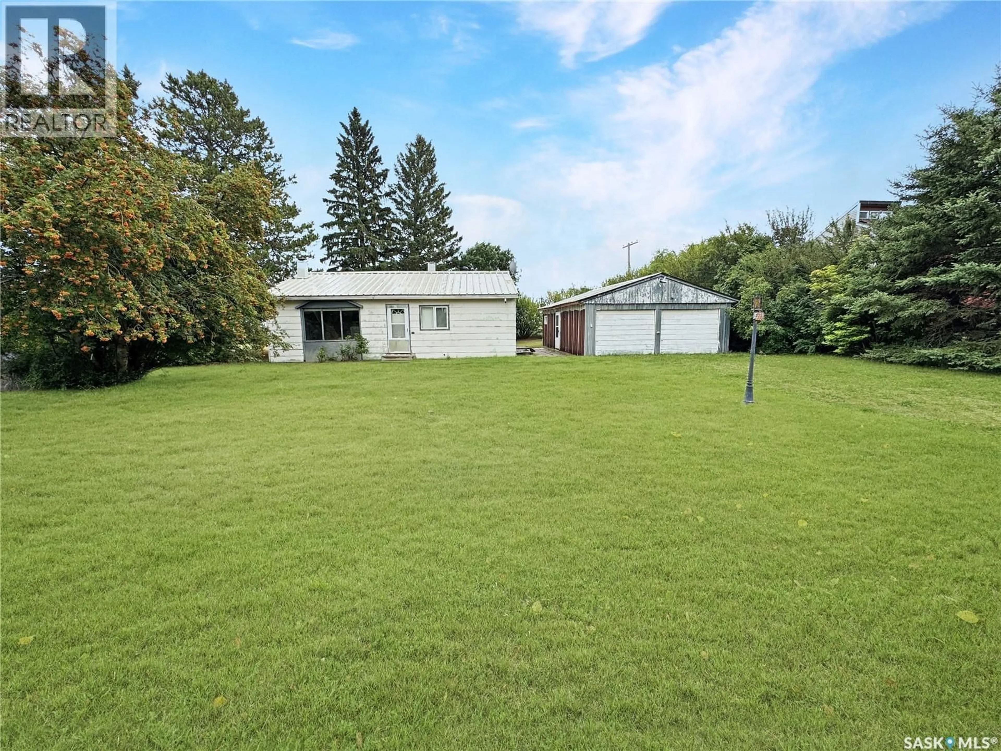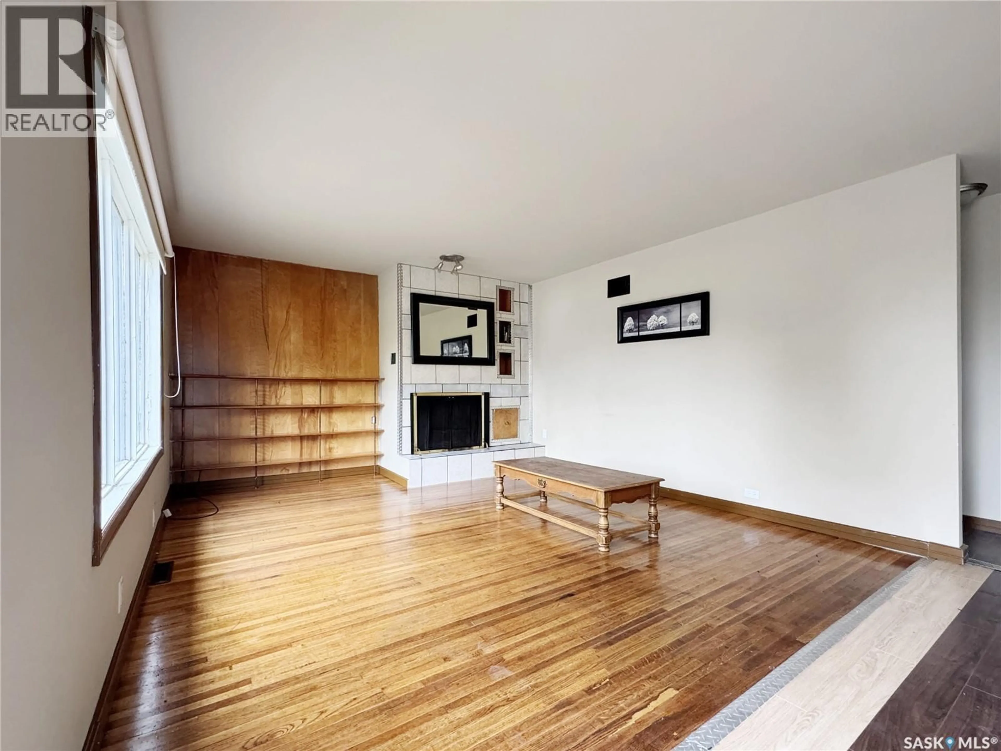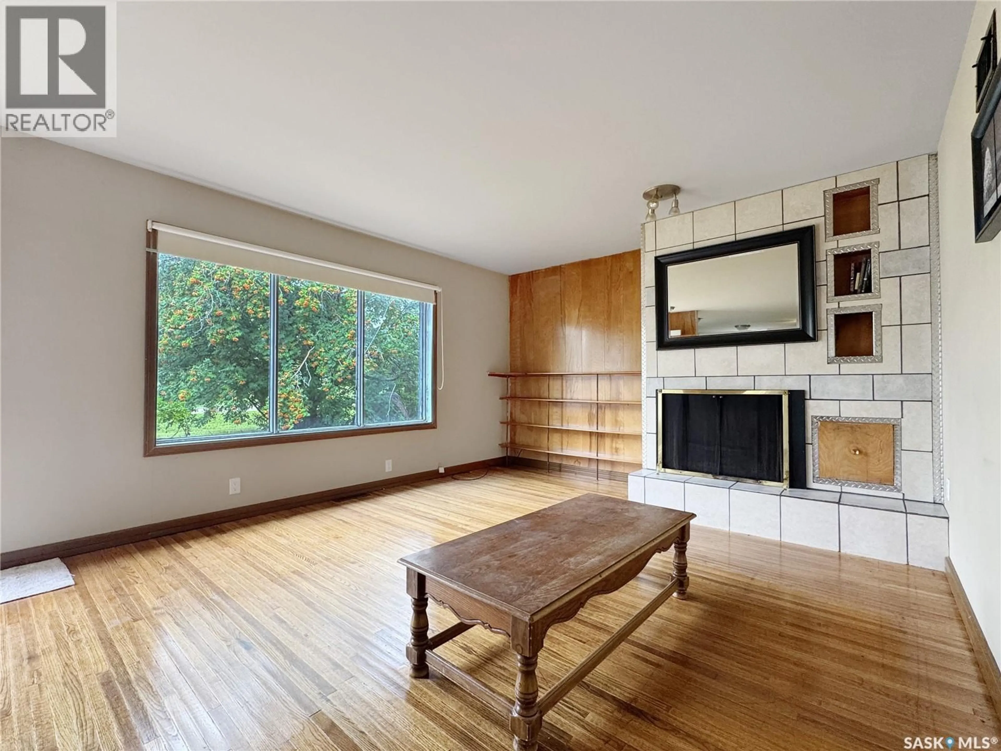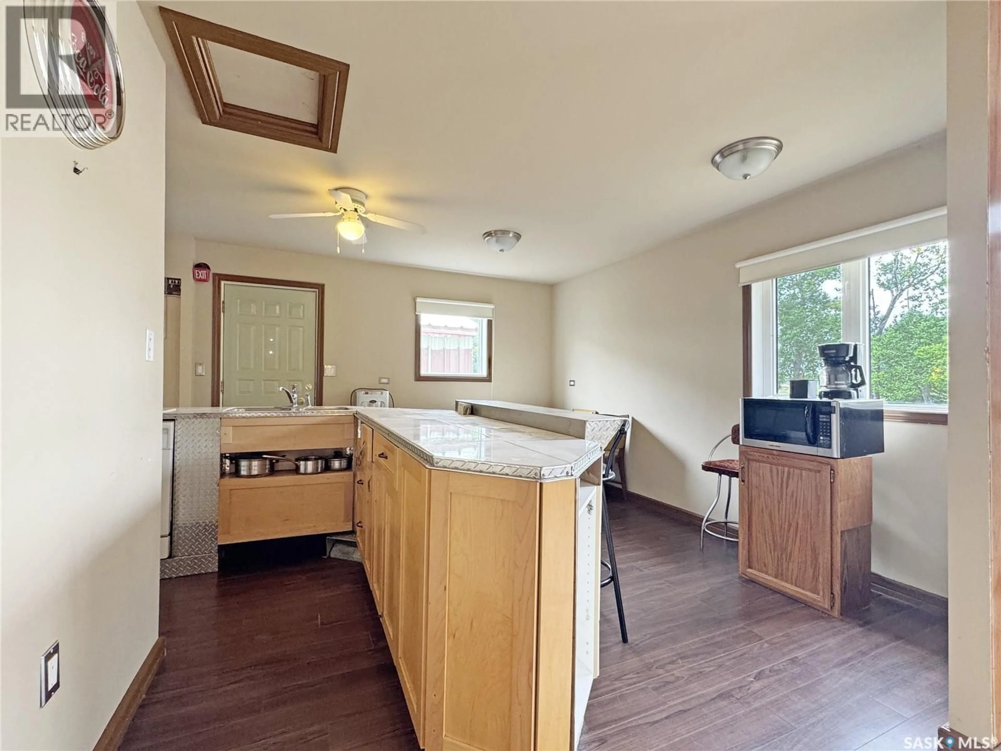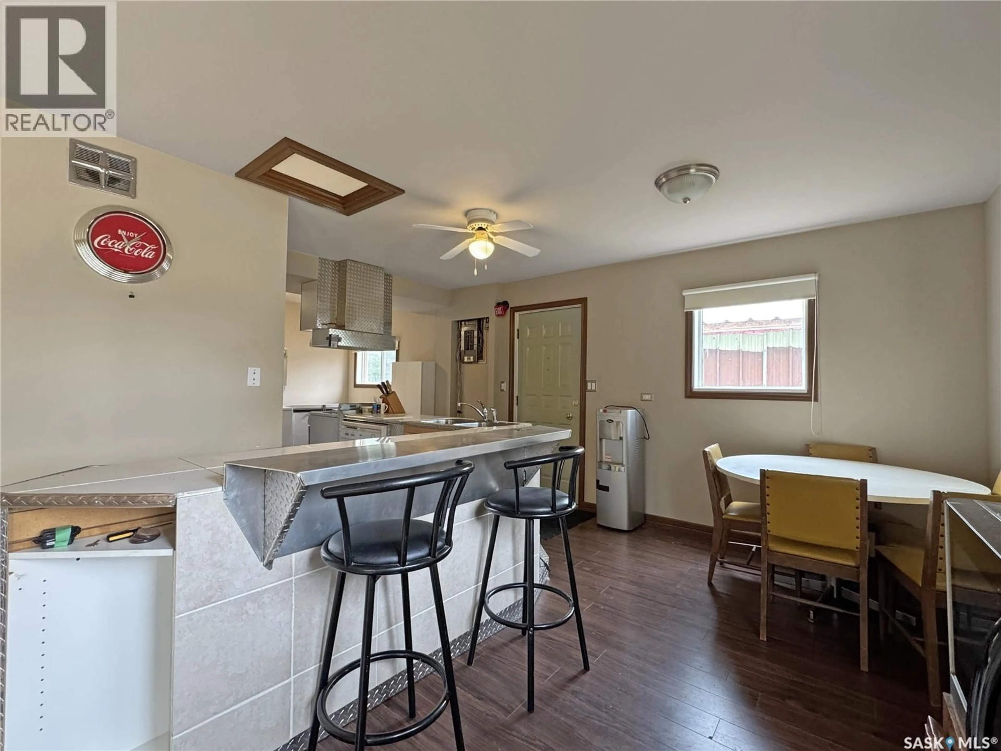211 MUNICIPAL ROAD, Paynton, Saskatchewan S0M2J0
Contact us about this property
Highlights
Estimated valueThis is the price Wahi expects this property to sell for.
The calculation is powered by our Instant Home Value Estimate, which uses current market and property price trends to estimate your home’s value with a 90% accuracy rate.Not available
Price/Sqft$42/sqft
Monthly cost
Open Calculator
Description
Welcome to this adorable 1-bedroom, 1-bathroom bungalow nestled in the quiet community of Paynton, SK. Built in 1960 and offering 1,052 sq. ft. of living space, this cozy home is perfect for a first-time buyer, downsizer, or anyone looking for small-town charm. Just off the kitchen, you'll find a bright den that offers great flexibility—it could serve as a home office, hobby space, or even be used as a second bedroom if desired. Located on the east side of town, the property features a beautifully treed backyard that provides privacy and a peaceful retreat. Additional highlights include a durable metal roof and a spacious double detached garage, perfect for parking, storage, or a workshop setup. Property is being sold “as is” Don’t miss this affordable opportunity to enjoy life in a quiet Saskatchewan community—with room to make it your own! (id:39198)
Property Details
Interior
Features
Main level Floor
Living room
12.1 x 12.9Kitchen/Dining room
16.6 x 14.2Den
13.4 x 11.14pc Bathroom
4.8 x 8.9Property History
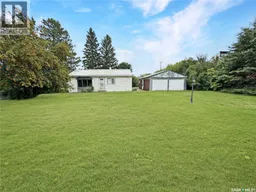 16
16
