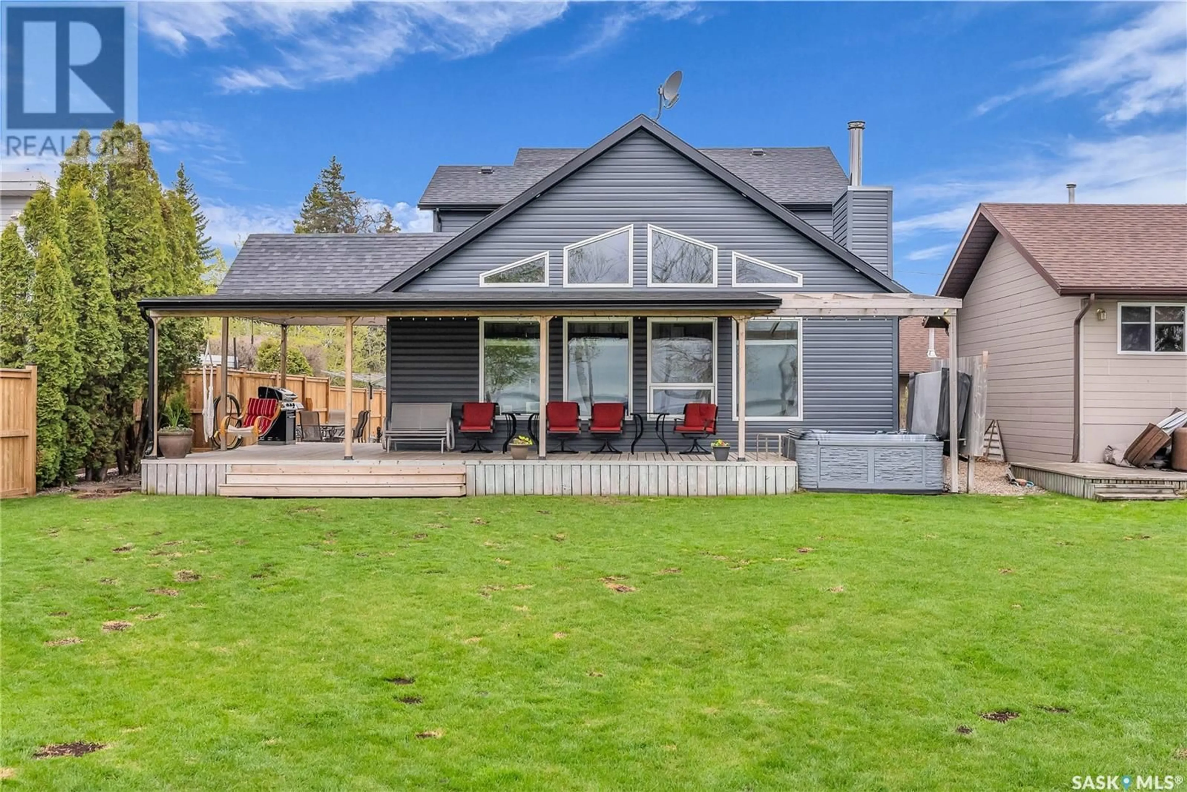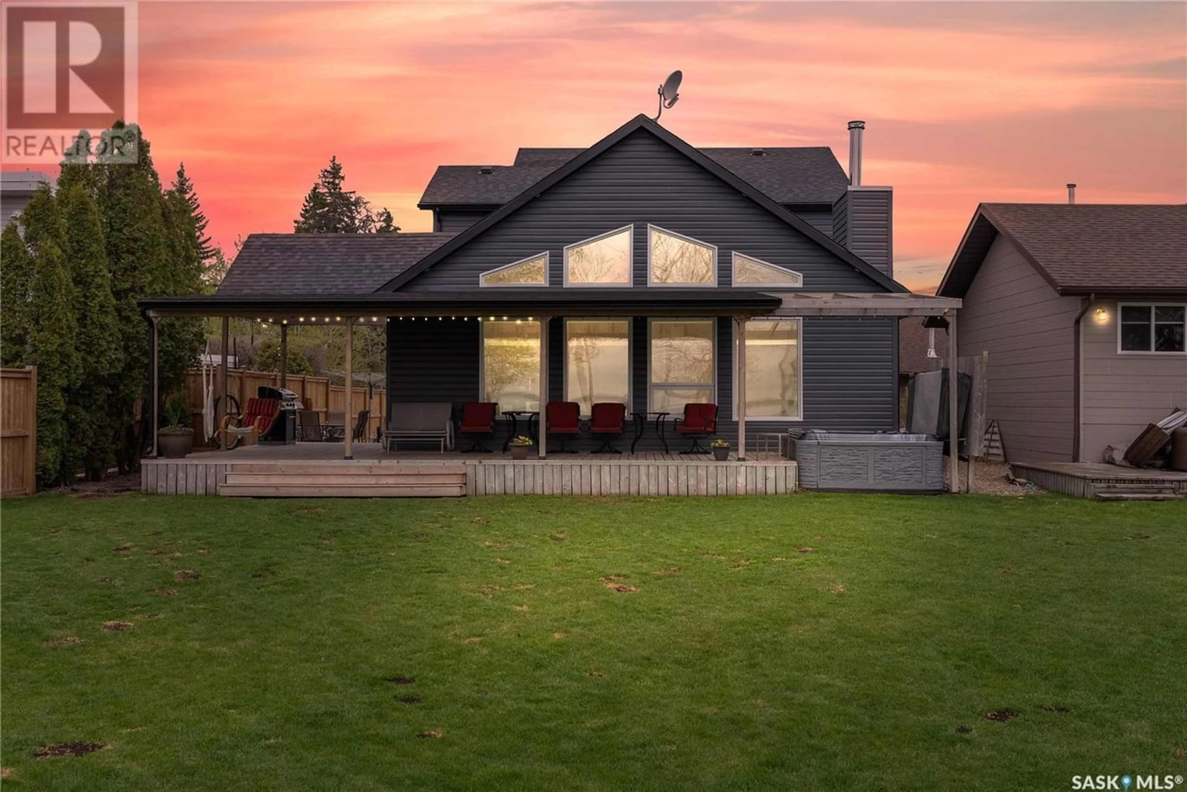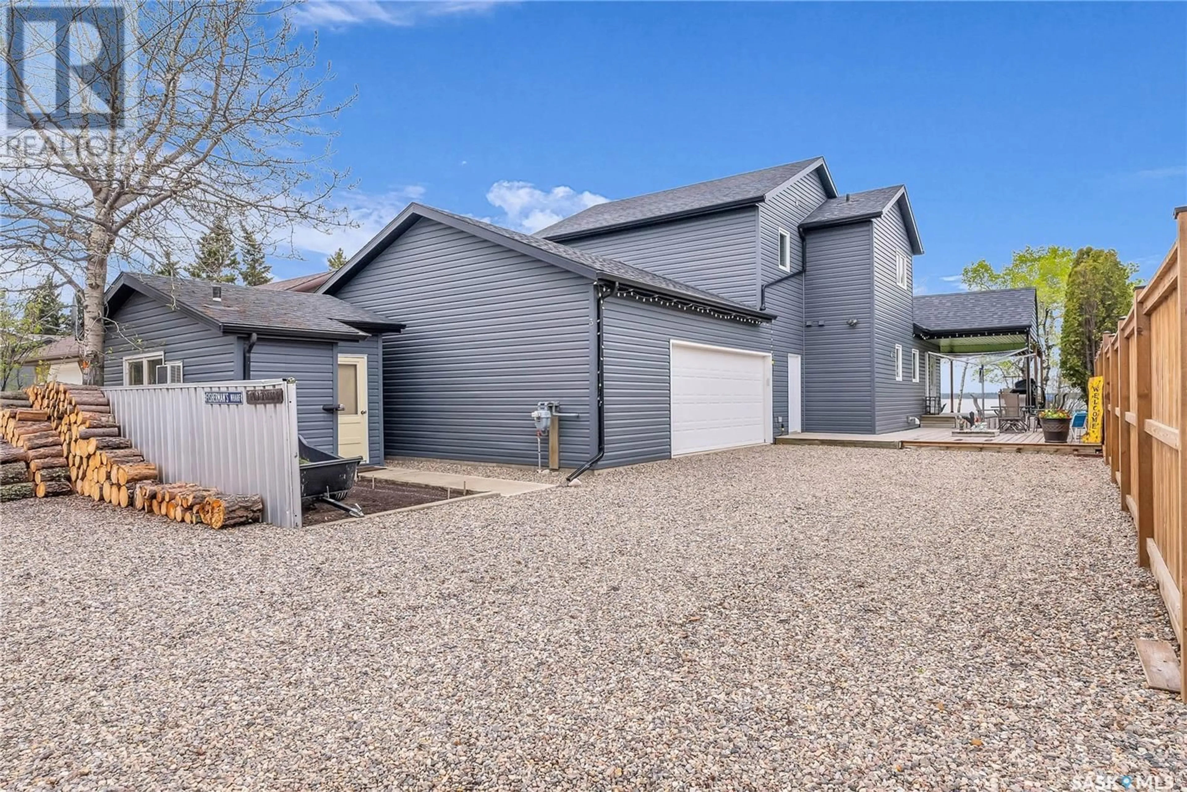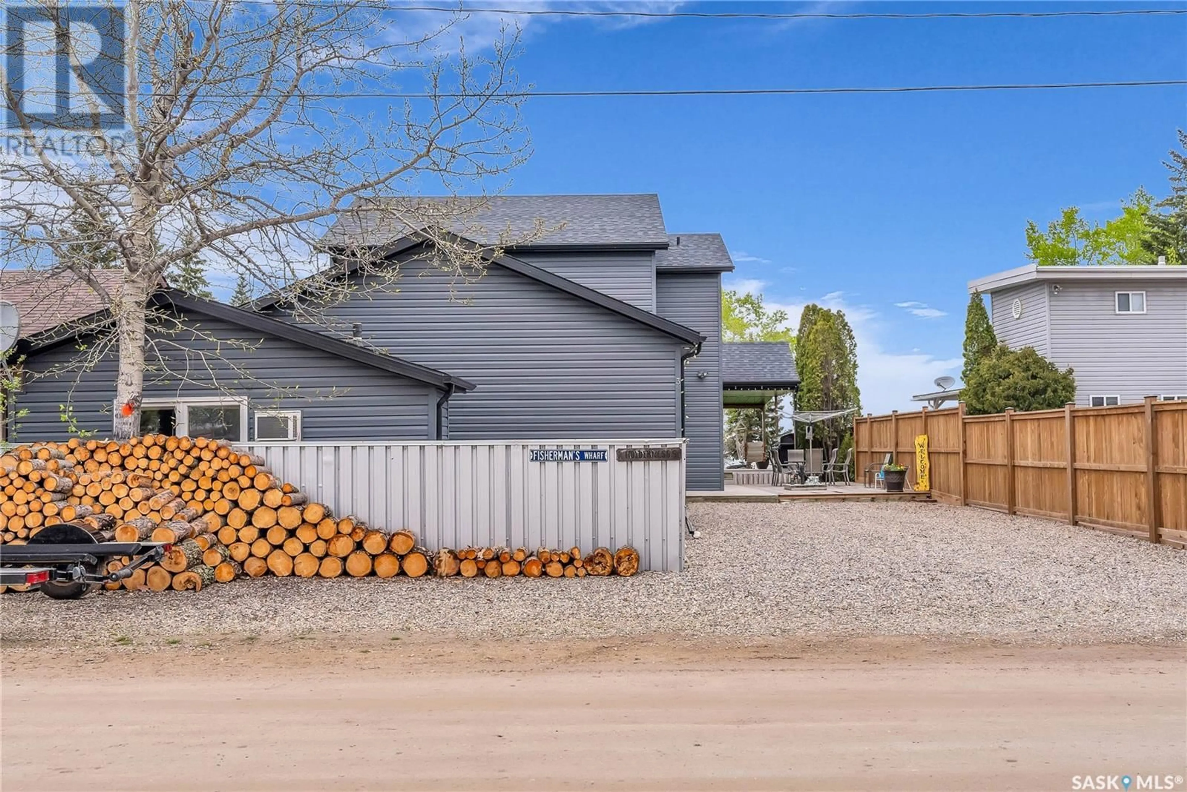3 MATHEWS CRESCENT, Turtle Lake, Saskatchewan S0M0Y0
Contact us about this property
Highlights
Estimated ValueThis is the price Wahi expects this property to sell for.
The calculation is powered by our Instant Home Value Estimate, which uses current market and property price trends to estimate your home’s value with a 90% accuracy rate.Not available
Price/Sqft$429/sqft
Est. Mortgage$3,091/mo
Tax Amount (2023)$3,725/yr
Days On Market346 days
Description
Outstanding 1675 square foot 2story year-round lake front home at Turtle Lake Lodge at Turtle Lake. Stunning open concept home featuring vaulted ceilings, wood burning fireplace, abundance of triple argon windows throughout overlooking a massive green space to a sandy beach Total of 5 bedrooms and new marble kitchen island countertops, 2 4-piece baths featuring granite counter tops, Engineered hardwood floor throughout main with hardwood floor throughout the second level. Fully loaded kitchen overlooking the dining room and living room with views of the lake from all angles. Full wrap around deck with the front deck being covered. Hot tub that overlooks the lake. Double attached heated garage with direct entry. Extra features also include concrete floors in the crawl space with tons of available storage, central air, central vac, underground sprinklers, bunk house that sleeps 3, garden area, fencing. This home shows more than pride of ownership inside and out. Select furnishings can be included. Available for purchase a 2010 Glastron 185GTSF Boat, a 2016 Shoremaster lift with canopy, and complete wood dock. (id:39198)
Property Details
Interior
Features
Main level Floor
Dining room
10' 10 x 104pc Bathroom
6'2 x 4Kitchen
8' 8 x 10' 10Living room
15'6 x 18'2Property History
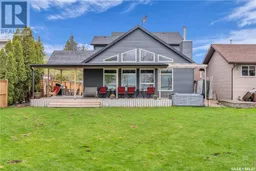 50
50
