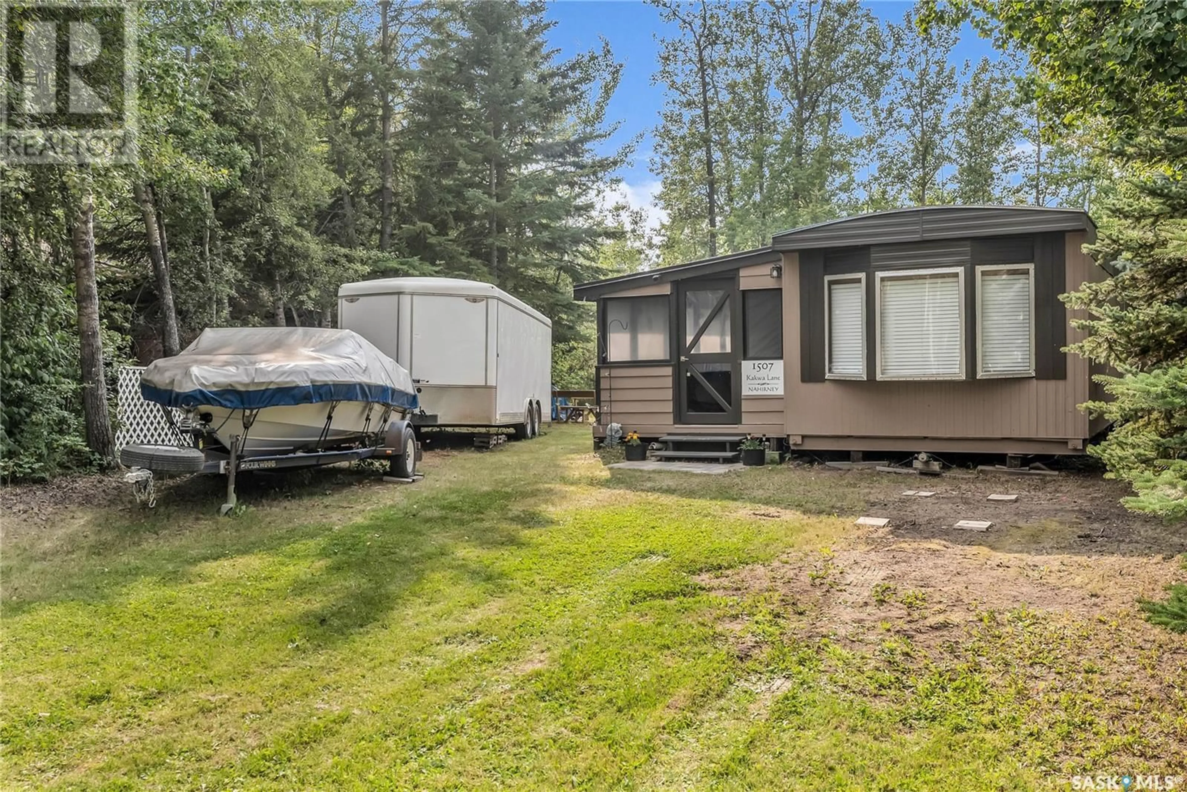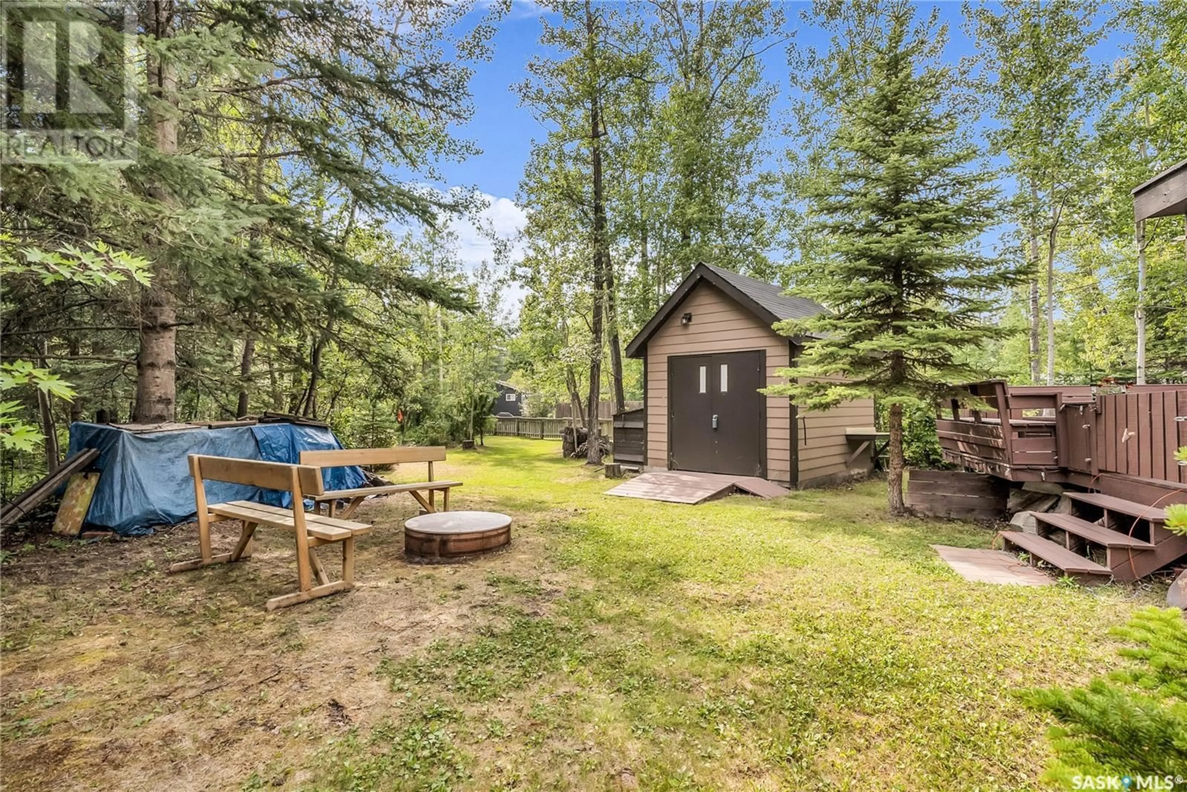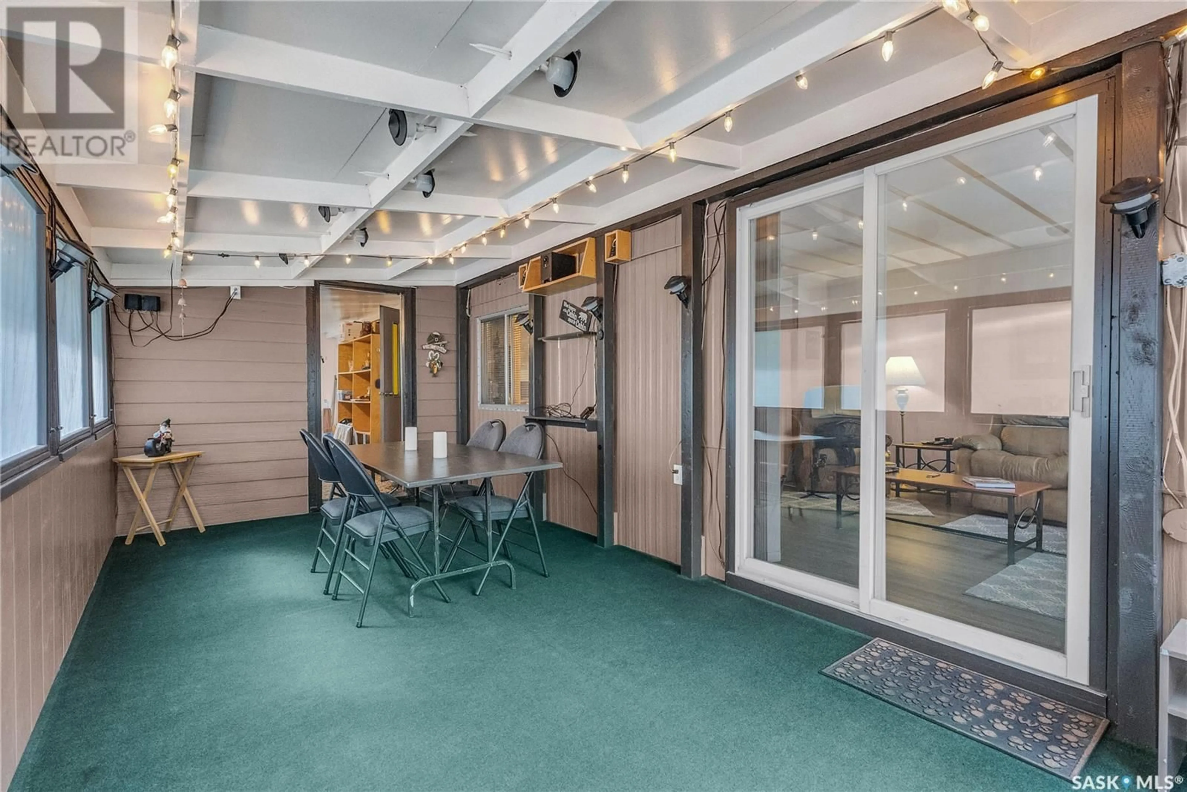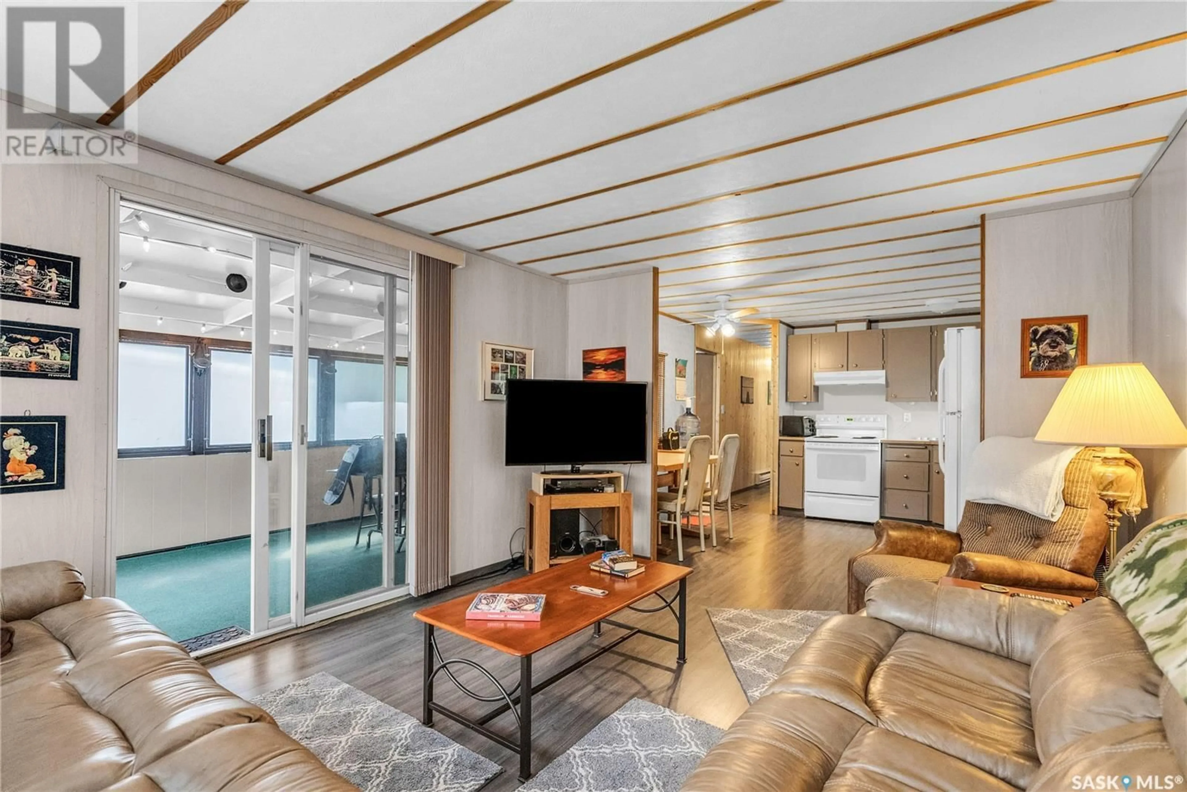1507 Kakwa LANE, Turtle Lake, Saskatchewan S0M1J0
Contact us about this property
Highlights
Estimated ValueThis is the price Wahi expects this property to sell for.
The calculation is powered by our Instant Home Value Estimate, which uses current market and property price trends to estimate your home’s value with a 90% accuracy rate.Not available
Price/Sqft$234/sqft
Est. Mortgage$773/mo
Tax Amount ()-
Days On Market213 days
Description
Lake life is calling at 1507 Kawkwa Lane. Situated on a quiet street with an oversized yard you will fall in love with the space! This 3 season cabin boasts 3 bedrooms, 1.5 bathrooms, and an awesome layout! The front entrance opens into a covered porch that is perfect for entertaining. There is a rear mudroom storage space from here with both rooms leading inside. The front living room has plenty of natural light and is connected to the kitchen and dining area. The hallway leads you back to the secondary bedrooms, a 4 piece bathroom with laundry hook-up, and finally the primary bedroom with it’s own 2 piece bathroom. Host guests or relax in privacy! The attached deck has built-in seating and overlooks the yard where there is fire-pit area with benches, a 10x12 lofted shed, wood storage, and plenty of room for toys! Other notable updates include: Newer laminate and vinyl plank flooring and a recently stained deck. The water is potable, there is a 1000 Gallon septic tank, and you are just a few blocks off of the main beach. Pull up, turn the key, relax! This cabin is waiting for you! Call Today! (id:39198)
Property Details
Interior
Features
Main level Floor
Bedroom
11 ft ,5 in x 9 ft ,5 in2pc Bathroom
Enclosed porch
19 ft ,7 in x 9 ft ,6 inMud room
19 ft ,7 in x 9 ft ,10 inExterior
Parking
Garage spaces 4
Garage type Parking Space(s)
Other parking spaces 0
Total parking spaces 4
Property History
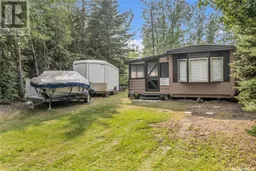 40
40
