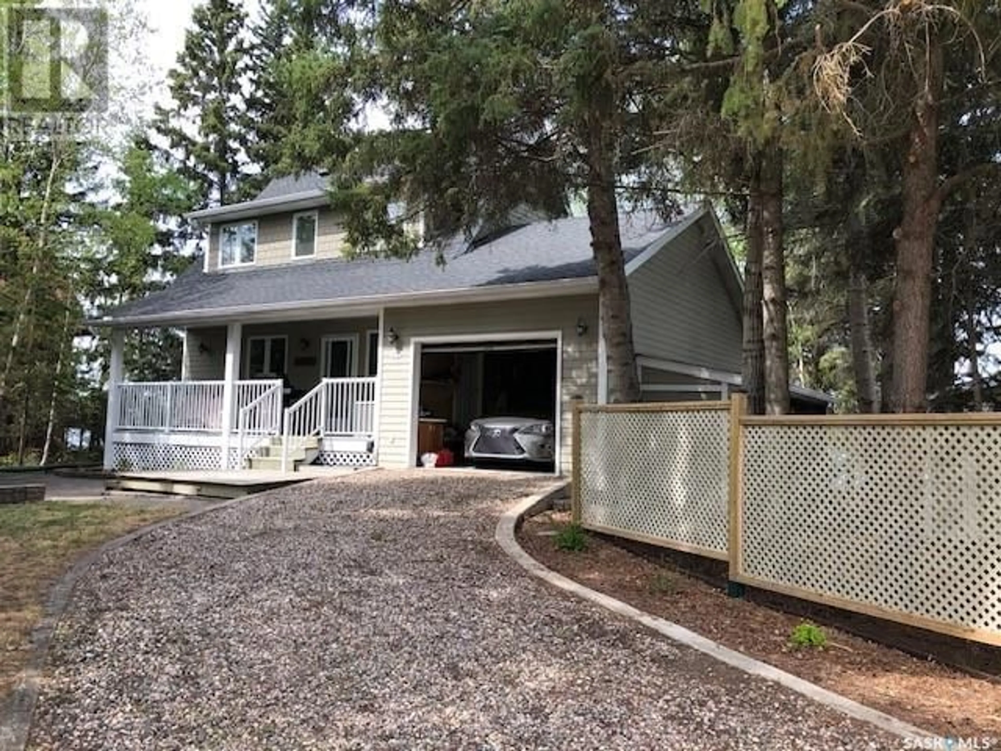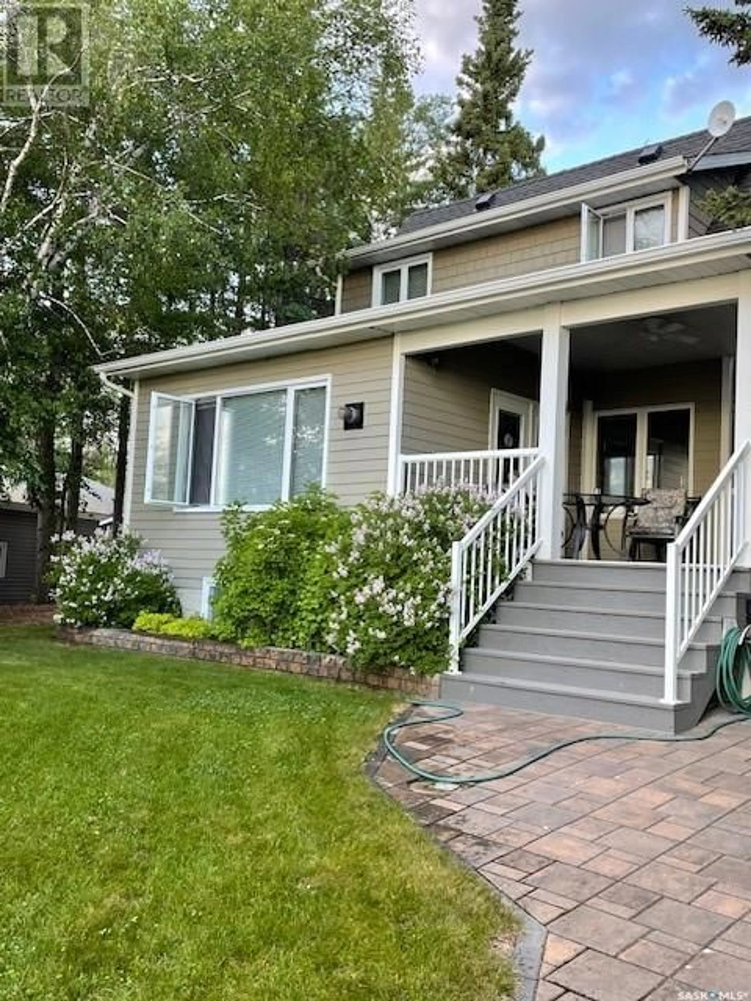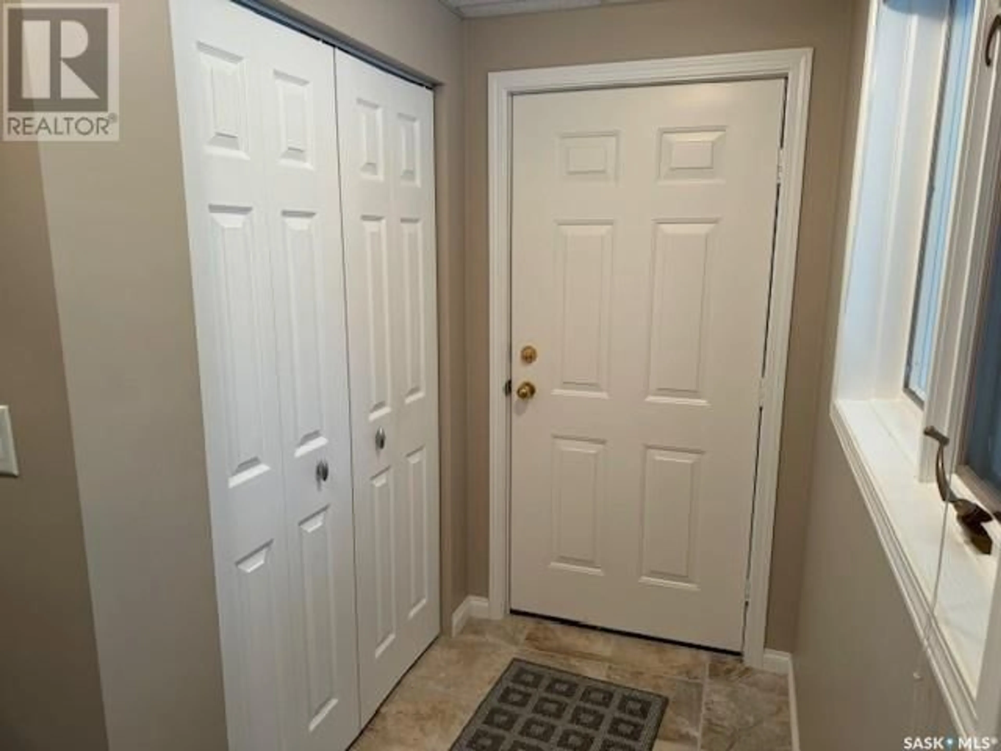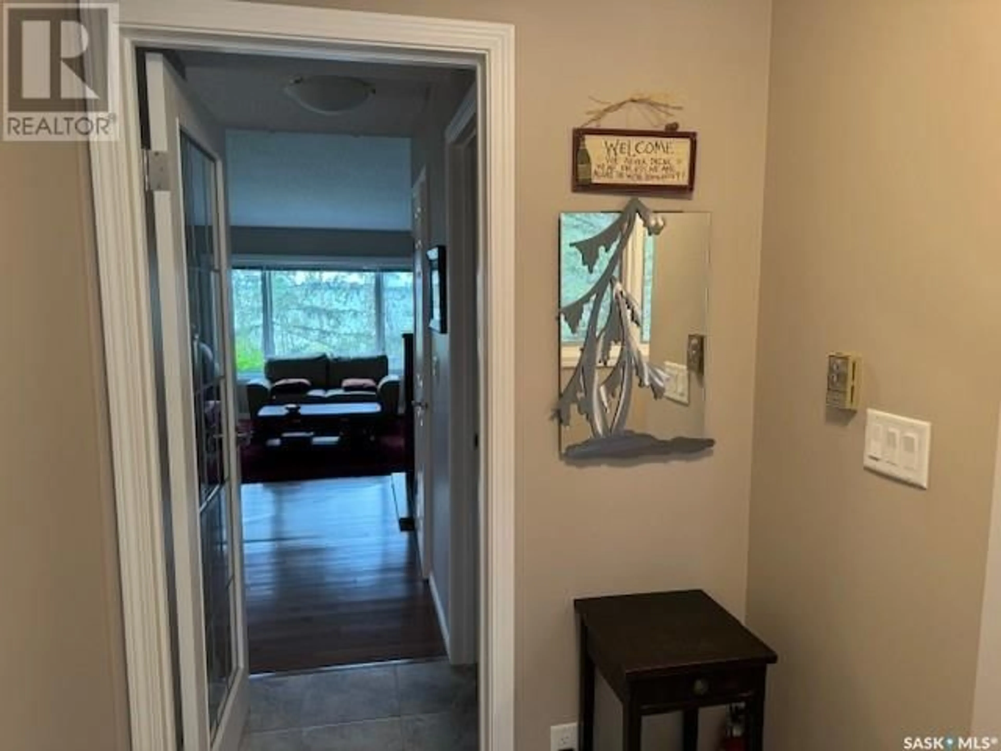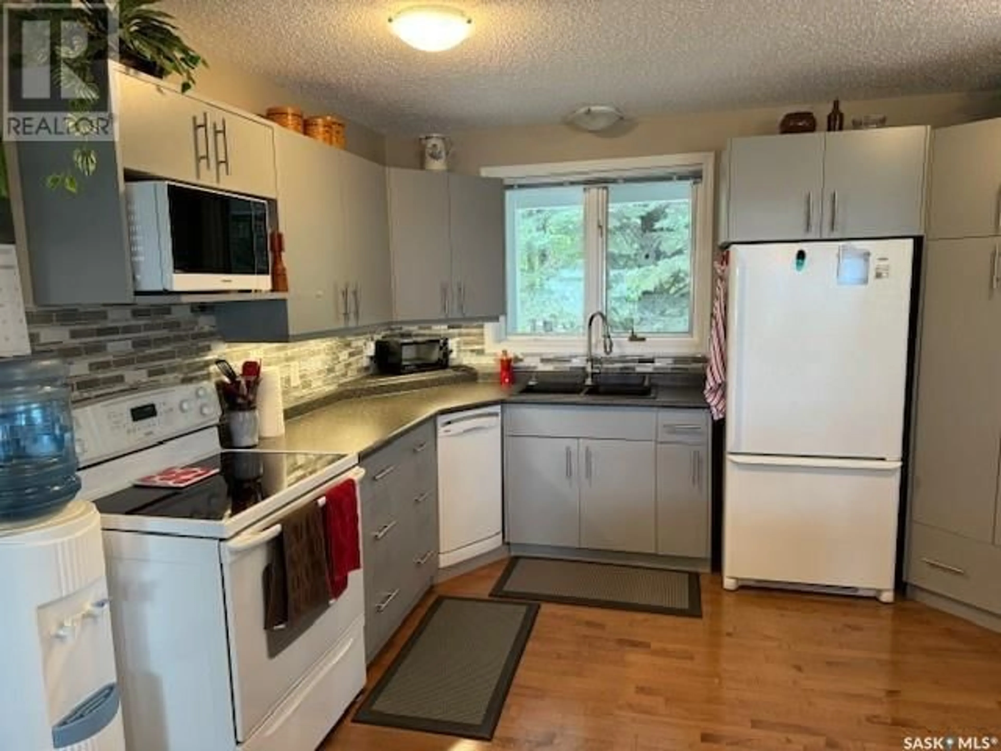112 BIRCH DRIVE, Turtle View, Saskatchewan S0M0Y0
Contact us about this property
Highlights
Estimated valueThis is the price Wahi expects this property to sell for.
The calculation is powered by our Instant Home Value Estimate, which uses current market and property price trends to estimate your home’s value with a 90% accuracy rate.Not available
Price/Sqft$584/sqft
Monthly cost
Open Calculator
Description
Four-season waterfront 3-bedroom cabin with attached 14 x 26 garage, a storage shed in Golden Sands Turtle Lake, and a one-owner cabin that shows pride of ownership. As you enter the property on a covered driveway, you find a sheltered yard with a cozy private seating area. You then enter the cabin of a covered veranda into a spacious foyer with ample closets; adjoining is a half-bath large enough to include a small freezer. You continue to the open-concept kitchen, dining, and living room area with all hardwood flooring. The dining area has an in-window bench that opens for additional storage. The living room has a vaulted ceiling and large windows, providing an excellent lake view. You will find a natural gas fireplace in the living room and master bedroom. On up the hardwood flooring stairway to the second level with two bedrooms and a jack-jill three-piece bath, the lower level has the master bedroom with a three-piece bath and a den with a bed. The lower level also has a sauna, storage room, and utility room with the water system and the 25 ft sand point well. Available items: all furniture, all kitchen utensils/small appliances, deck/ yard furniture, and the dock. The boat lift, as seen in the photos, is not available. Make this your getaway spot to enjoy the lake and its activities and the gorgeous sunsets across the lake's western horizon. (id:39198)
Property Details
Interior
Features
Main level Floor
Kitchen
13 x 10.3Dining room
10.5 x 9Living room
15.4 x 162pc Bathroom
5 x 7.4Property History
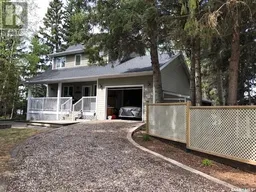 38
38
