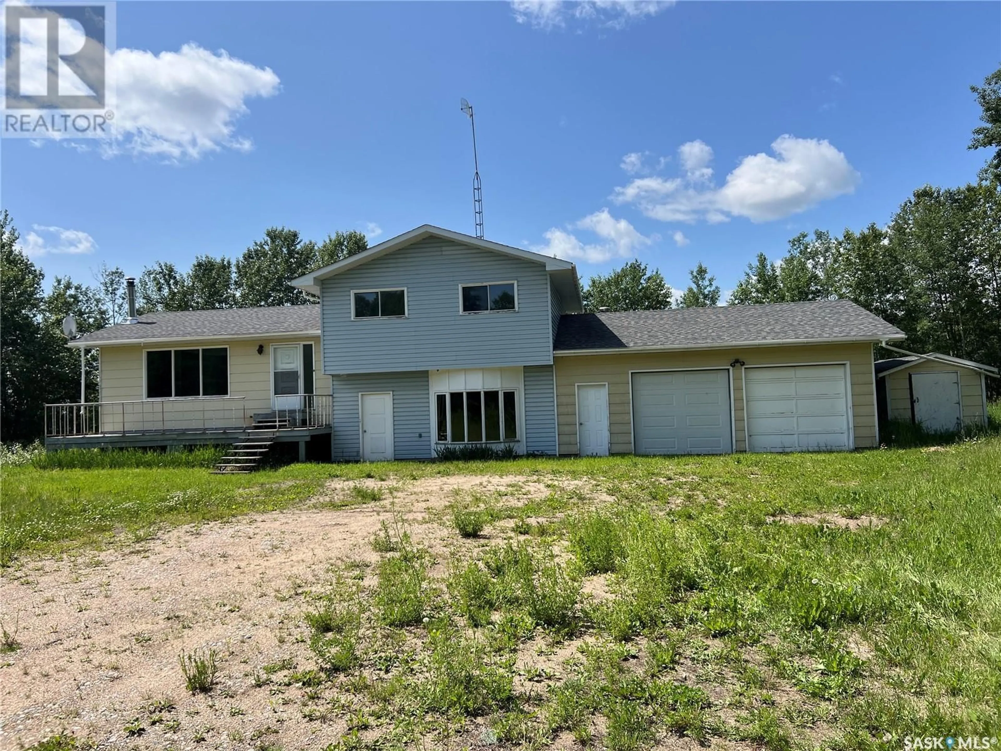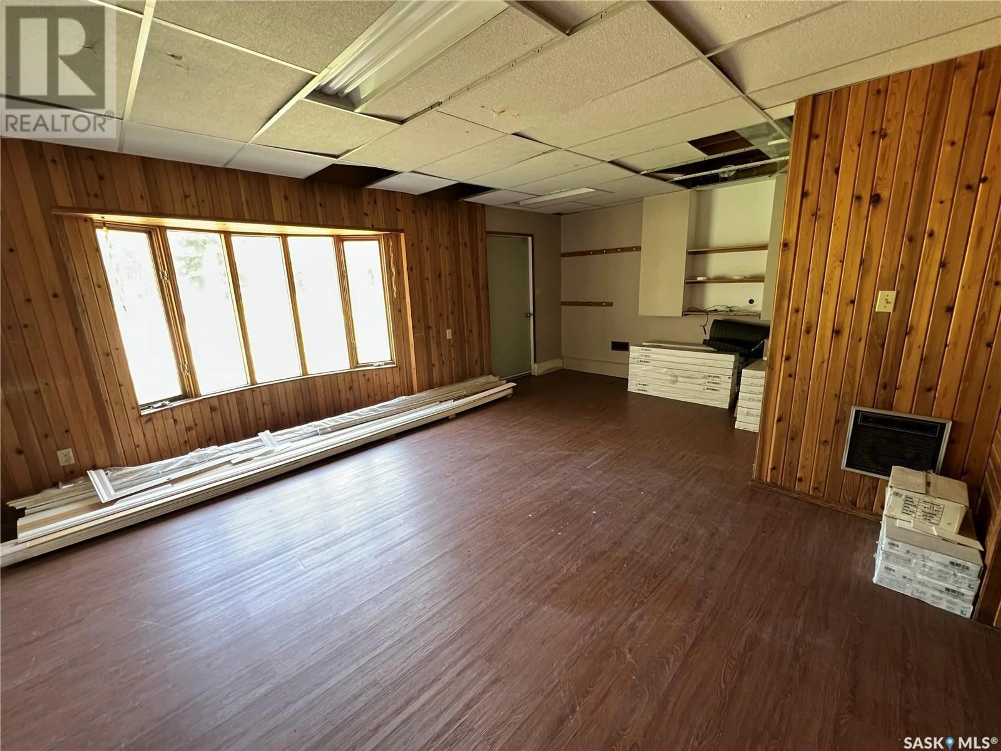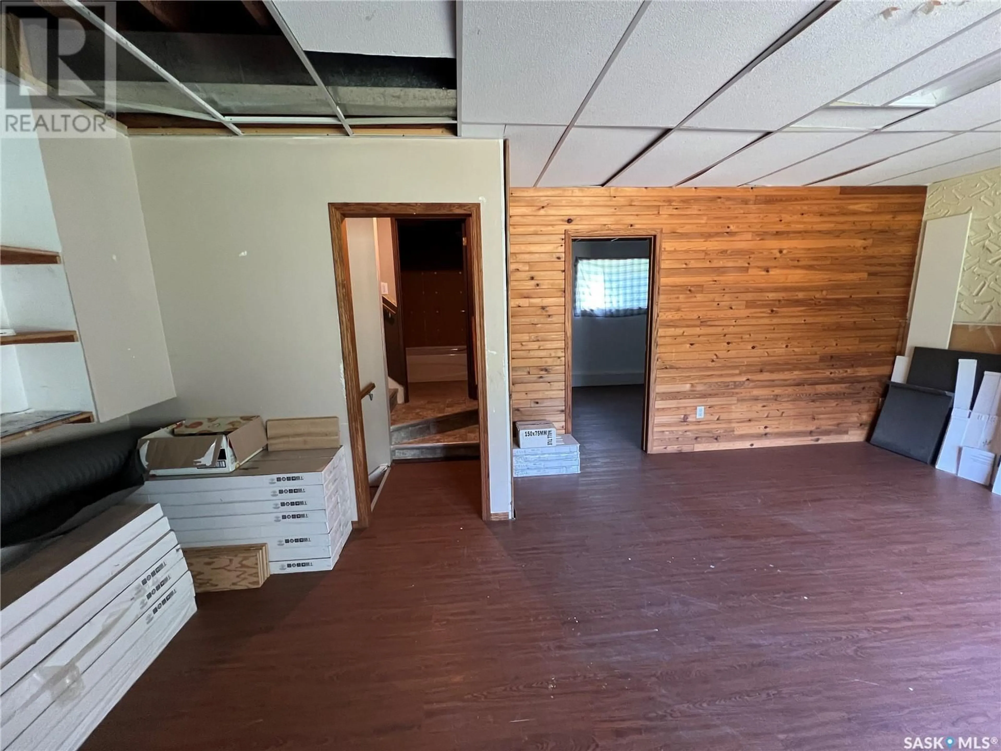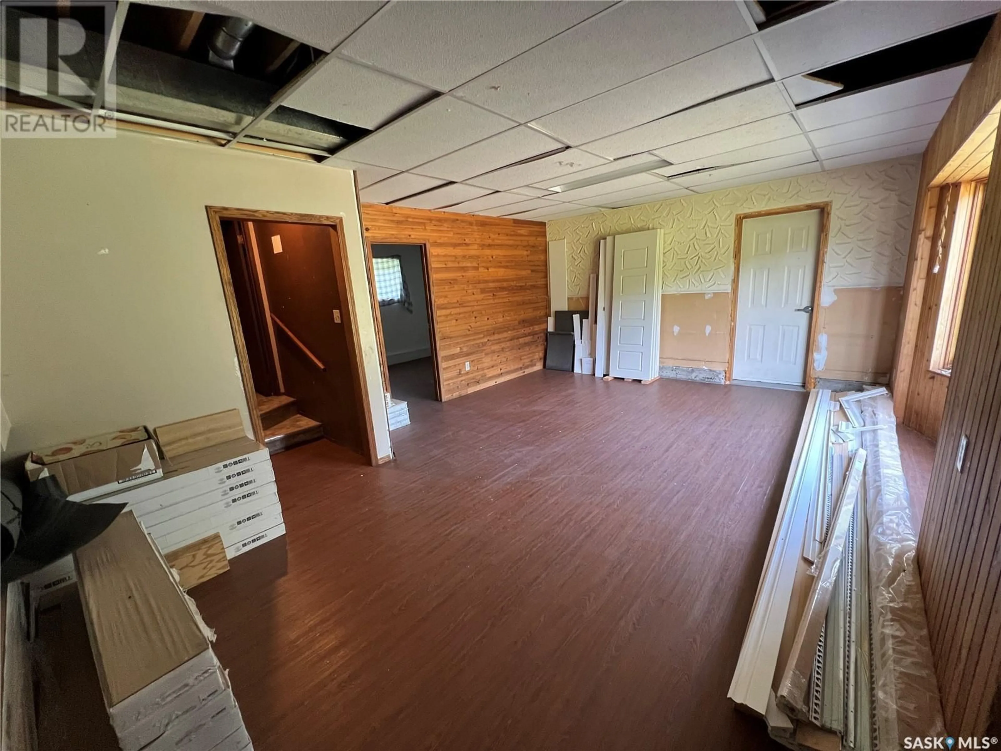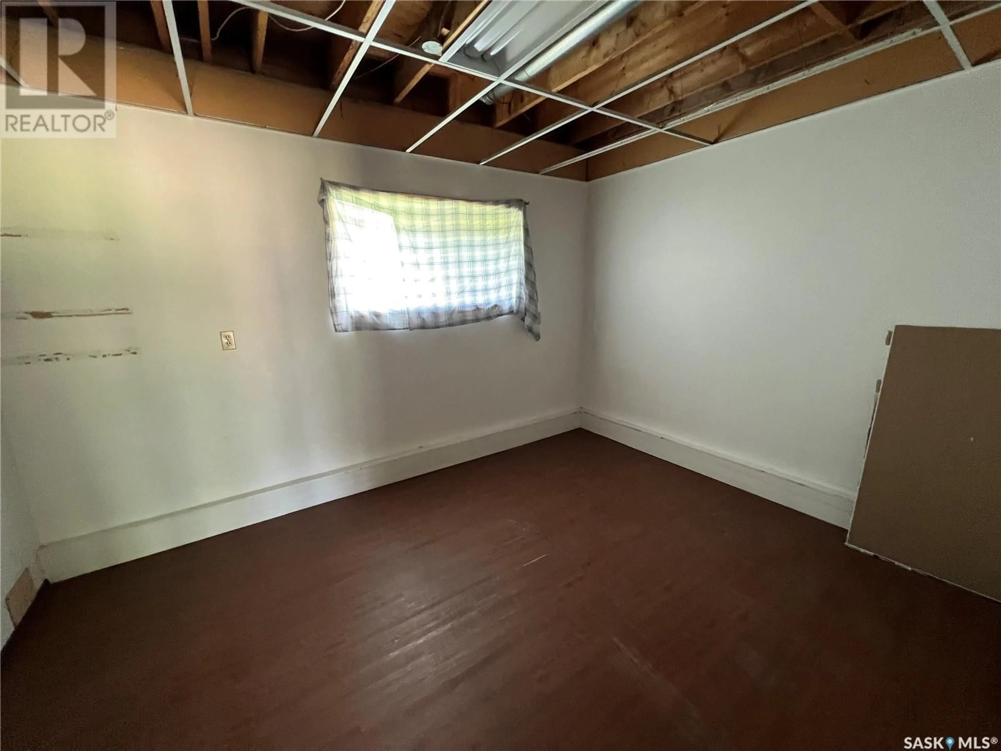RM OF PADDOCKWOOD ACREAGE, Paddockwood Rm No. 520, Saskatchewan S0J1T0
Contact us about this property
Highlights
Estimated valueThis is the price Wahi expects this property to sell for.
The calculation is powered by our Instant Home Value Estimate, which uses current market and property price trends to estimate your home’s value with a 90% accuracy rate.Not available
Price/Sqft$89/sqft
Monthly cost
Open Calculator
Description
Located just 20 minutes from Candle Lake, this spacious 4-level split home sits on a beautiful 2.02 acre parcel and offers the perfect blend of privacy and space. The main floor features a functional layout with a comfortable living room, a good sized bedroom and a 4 piece bathroom. The second level showcases a bright kitchen that has crisp white cabinetry and ample storage. The open dining area leads out to a sprawling deck which is perfect for entertaining family and friends. This level is complete with a secondary living room featuring a large picture window, a wood fireplace with a beautiful stone surround and direct access to the front deck which is an ideal spot for enjoying your morning coffee. The third level includes three more bedrooms and a convenient 2 piece bathroom that provides comfortable accommodations for the entire family. The unfinished basement includes a dedicated laundry area, utility room and plenty of storage. The expansive yard invites outdoor living, with mature trees enhancing the sense of seclusion and tranquility. A fully insulated double attached garage adds year-round comfort and functionality, making this home as practical as it is peaceful. Don’t miss your opportunity to experience the benefits of acreage living just minutes from the lake. Call today to book your showing! (id:39198)
Property Details
Interior
Features
Basement Floor
Other
25.3 x 22.7Property History
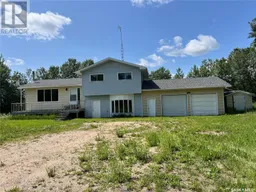 40
40
