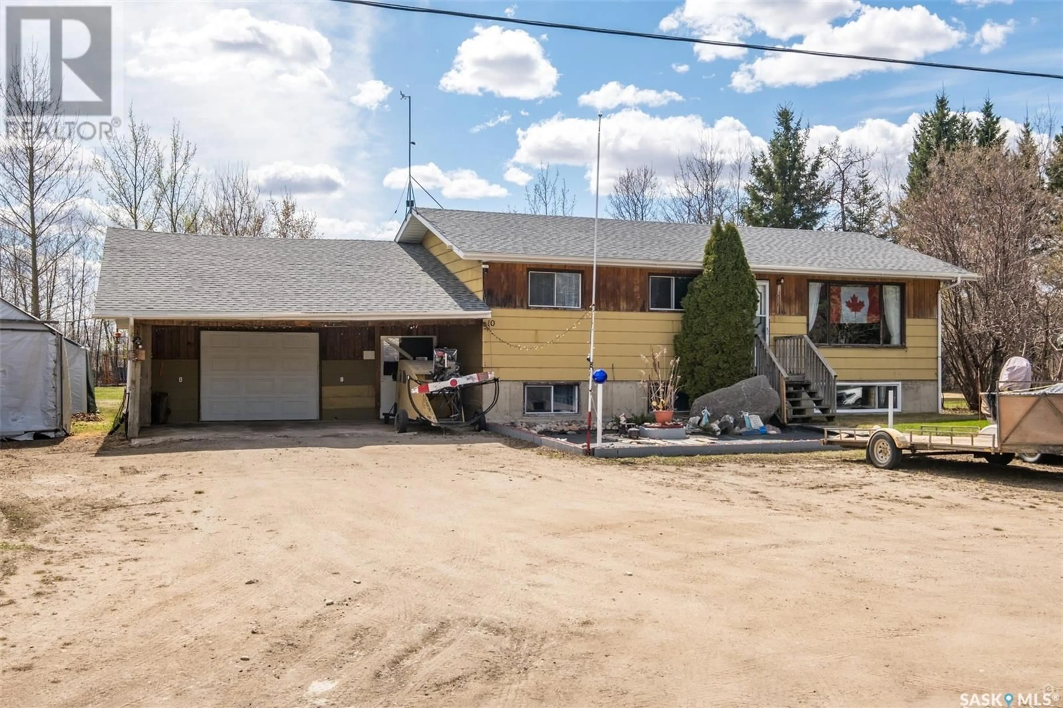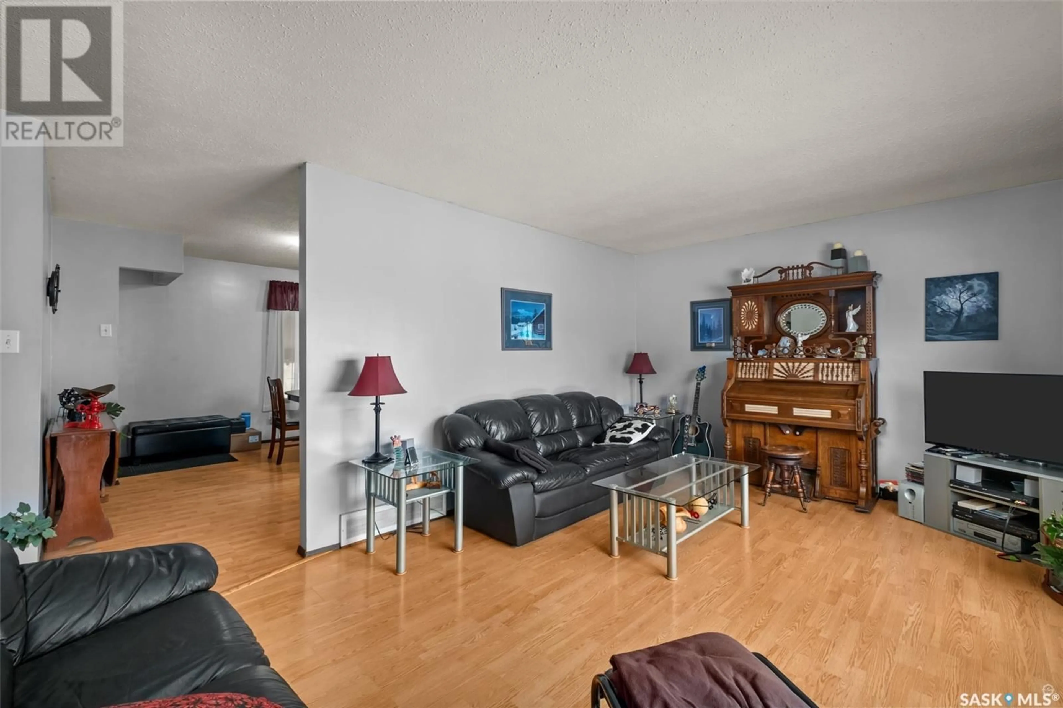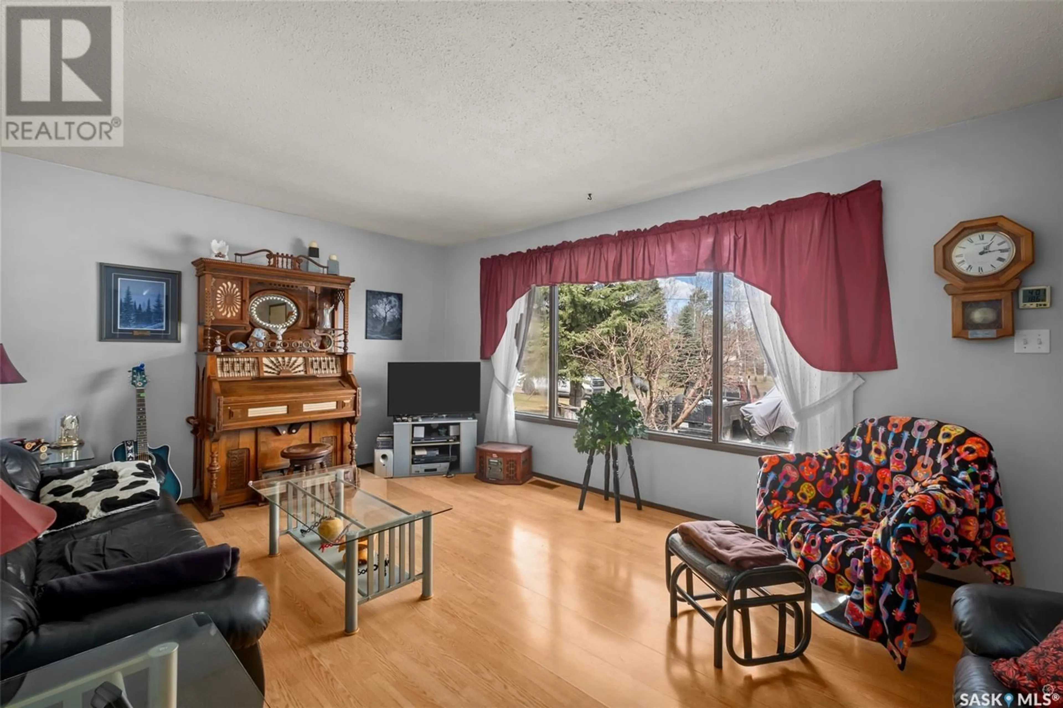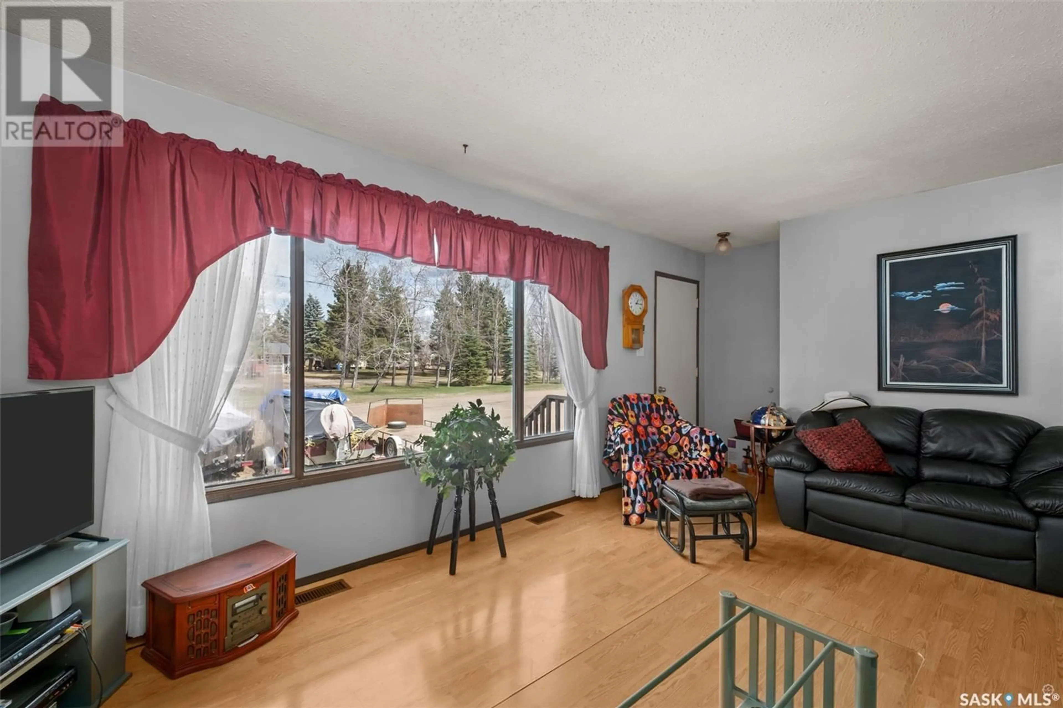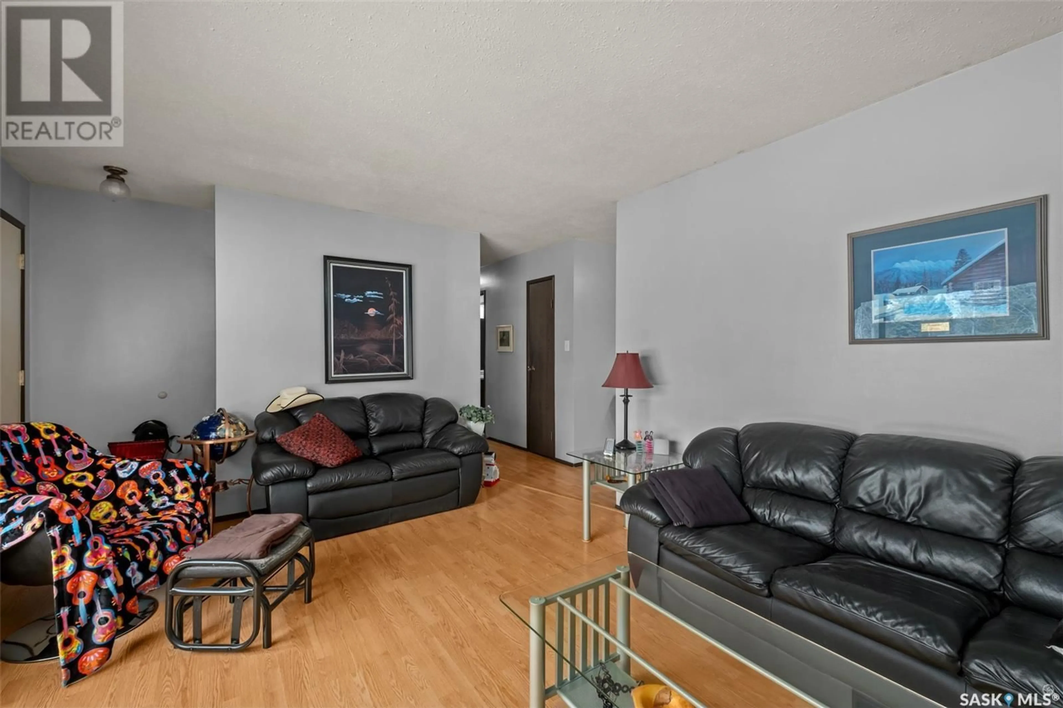10 MAY CRESCENT, Paddockwood, Saskatchewan S0J1Z0
Contact us about this property
Highlights
Estimated ValueThis is the price Wahi expects this property to sell for.
The calculation is powered by our Instant Home Value Estimate, which uses current market and property price trends to estimate your home’s value with a 90% accuracy rate.Not available
Price/Sqft$182/sqft
Est. Mortgage$816/mo
Tax Amount (2024)$1,881/yr
Days On Market23 days
Description
If you are looking to escape the city but do not want the work of an acreage this is a must see affordable family home!! Located in the quiet village of Paddockwood just 35 minutes from Prince Albert or Candle Lake and only 15 minutes to the closest lake, with school bus service at your door! The main floor of the home offers 3 nice sized bedrooms, a combined kitchen and dining area with solid Birch cabinets and a spacious living room. The basement is partially finished has a expansive family room, combined utility and laundry room an additional 3 piece bathroom and an oversized bedroom. The garage is heated and insulated with 220 plug and at the back of the home you will find a covered closed in deck and patio area ! The yard is beautifully manicured with fruit trees and a fire pit area. Get out of the city and enjoy the space that comes with this move in ready affordable family home! (id:39198)
Property Details
Interior
Features
Main level Floor
Kitchen/Dining room
12.9 x 16.2Bedroom
8.1 x 10.13pc Bathroom
4.9 x 11.3Bedroom
10.3 x 8.7Property History
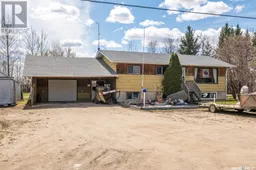 40
40
