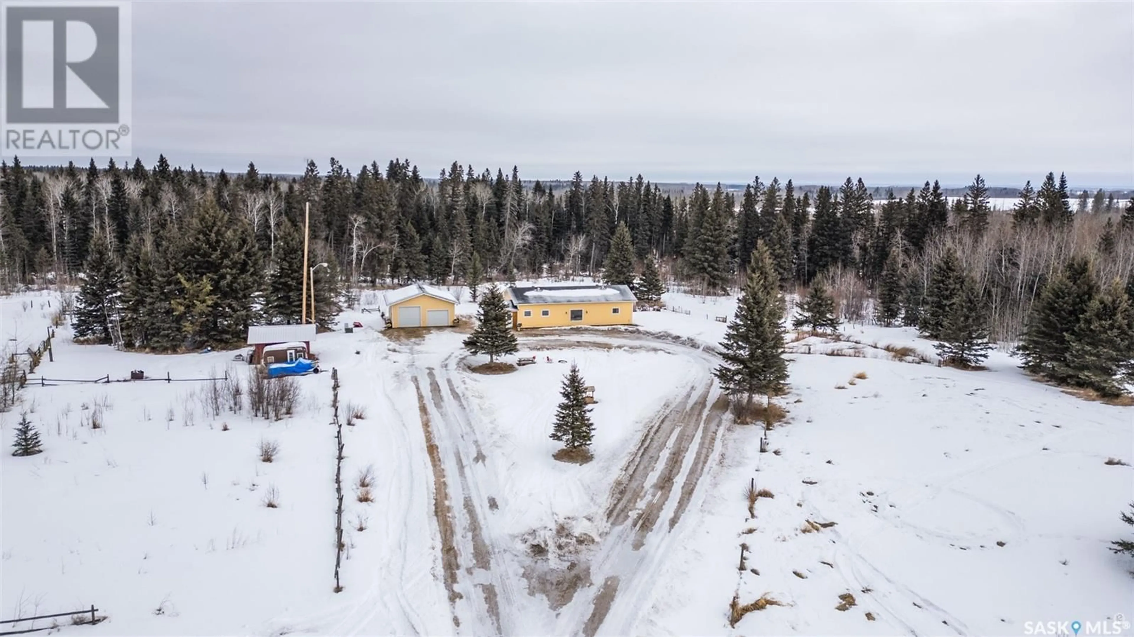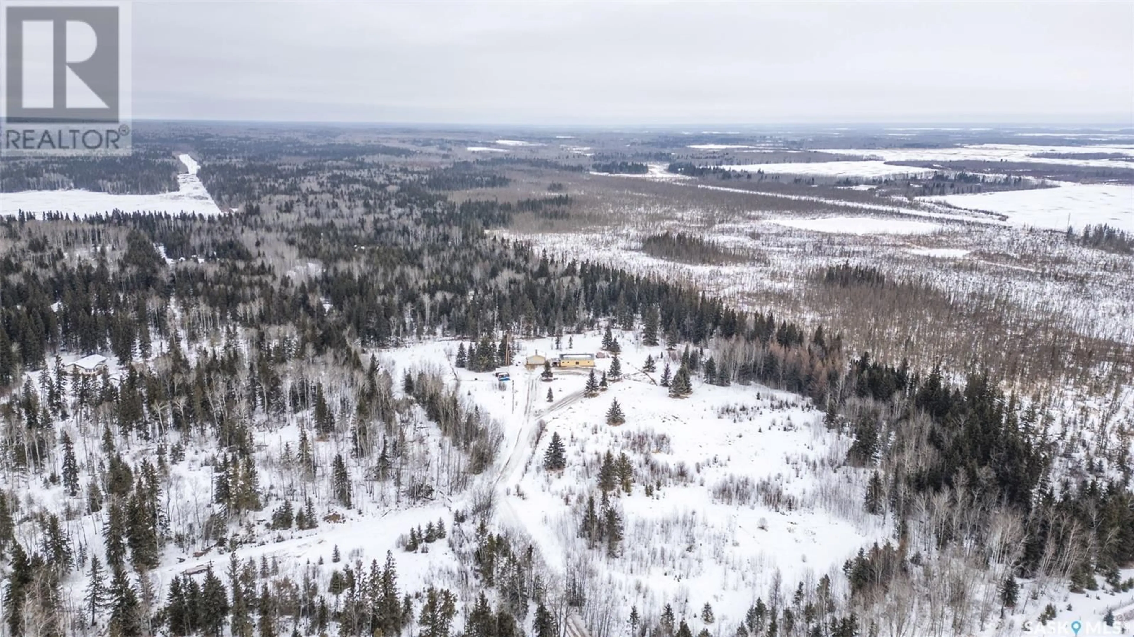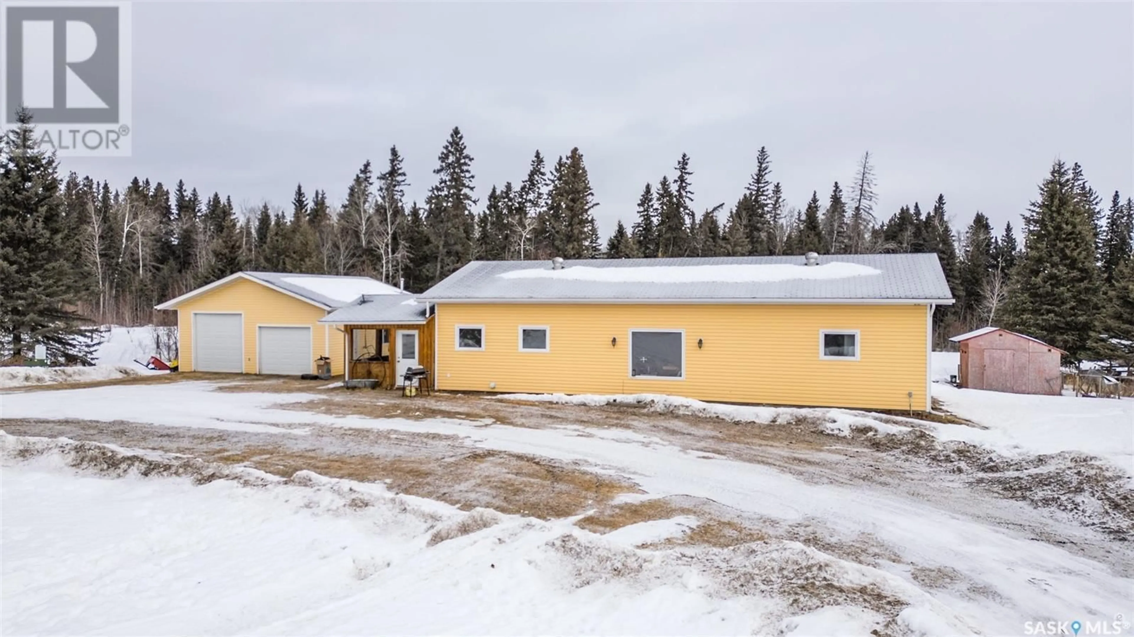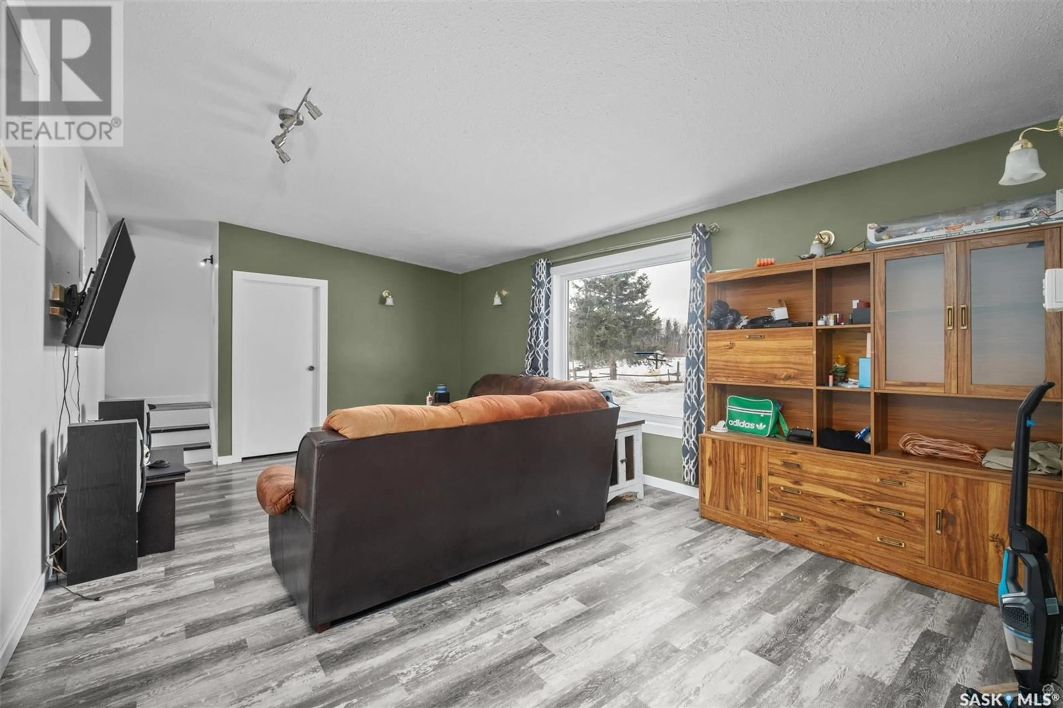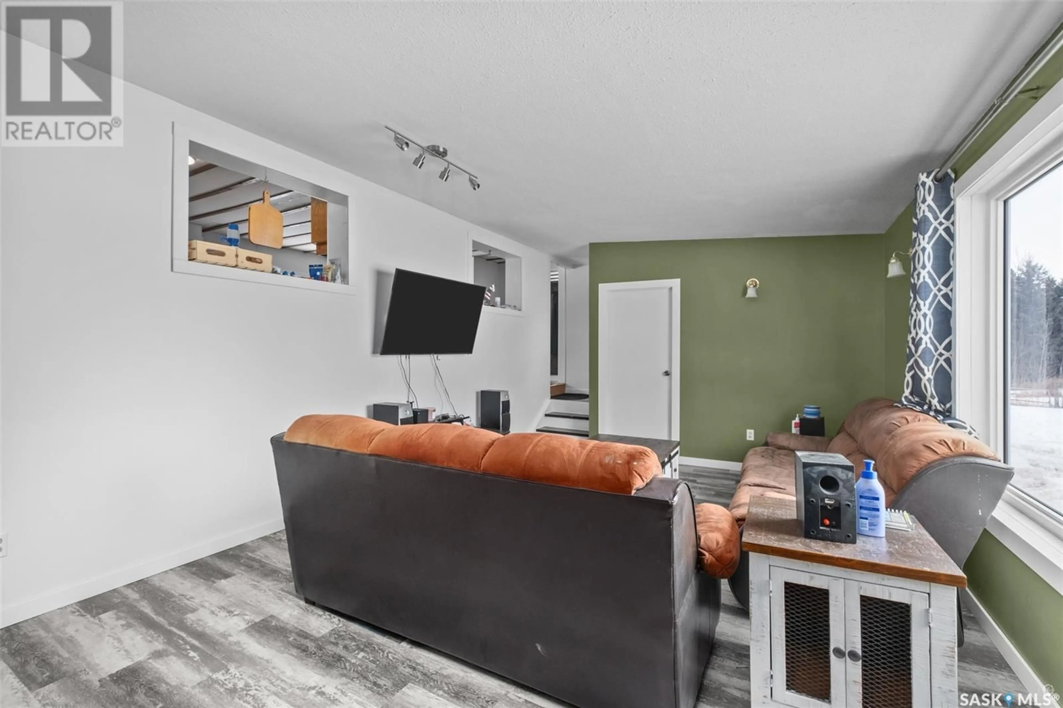CHRISTOPHER LAKE ACREAGE, Paddockwood Rm No. 520, Saskatchewan S0J0N0
Contact us about this property
Highlights
Estimated valueThis is the price Wahi expects this property to sell for.
The calculation is powered by our Instant Home Value Estimate, which uses current market and property price trends to estimate your home’s value with a 90% accuracy rate.Not available
Price/Sqft$233/sqft
Monthly cost
Open Calculator
Description
Are you looking for a secluded acreage with lots of space? This nicely treed 79.79 acres is located Northeast of Christopher Lake just off Highway #2. The 1456 square foot manufactured home was initially built in 1985 with an addition completed in 1996. There are three bedrooms plus an office. Screened in porch. Natural gas heat. Water supply is a well. New pump and pressure system 2025. New water heater 2024. Heated 26’ x 28’ detached garage which was built in 2011. Perfect place for those seeking a tranquil retreat with ample space for outdoor activities! (id:39198)
Property Details
Interior
Features
Main level Floor
Laundry room
7.2 x 6.9Living room
13.6 x 20Den
6.9 x 8Primary Bedroom
11 x 15.2Property History
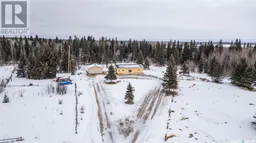 41
41
