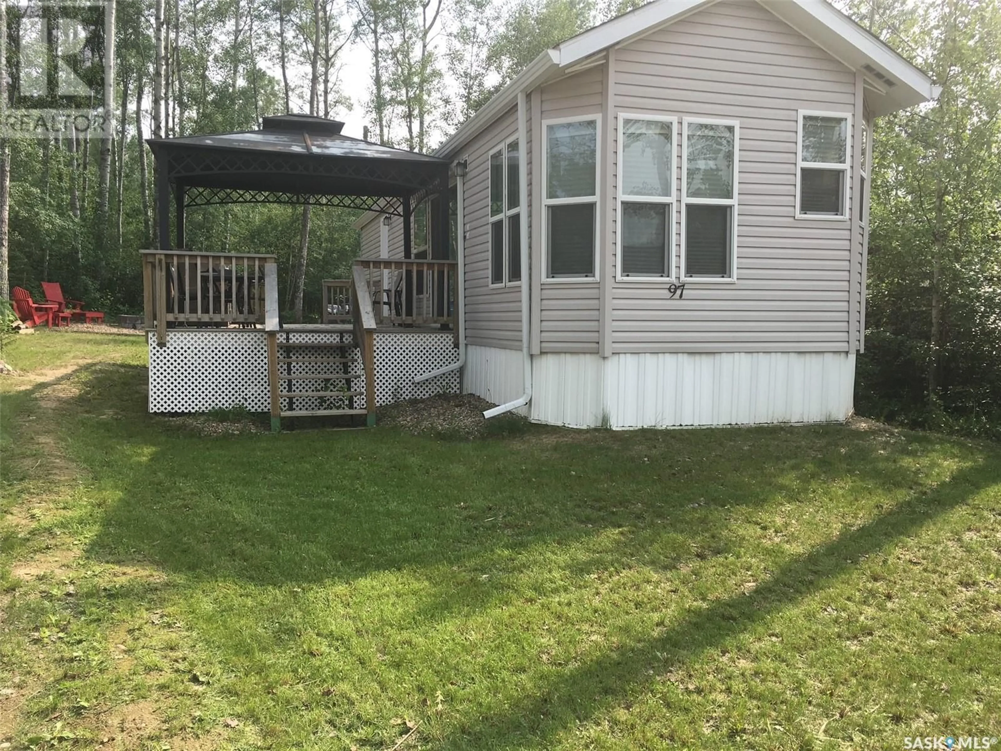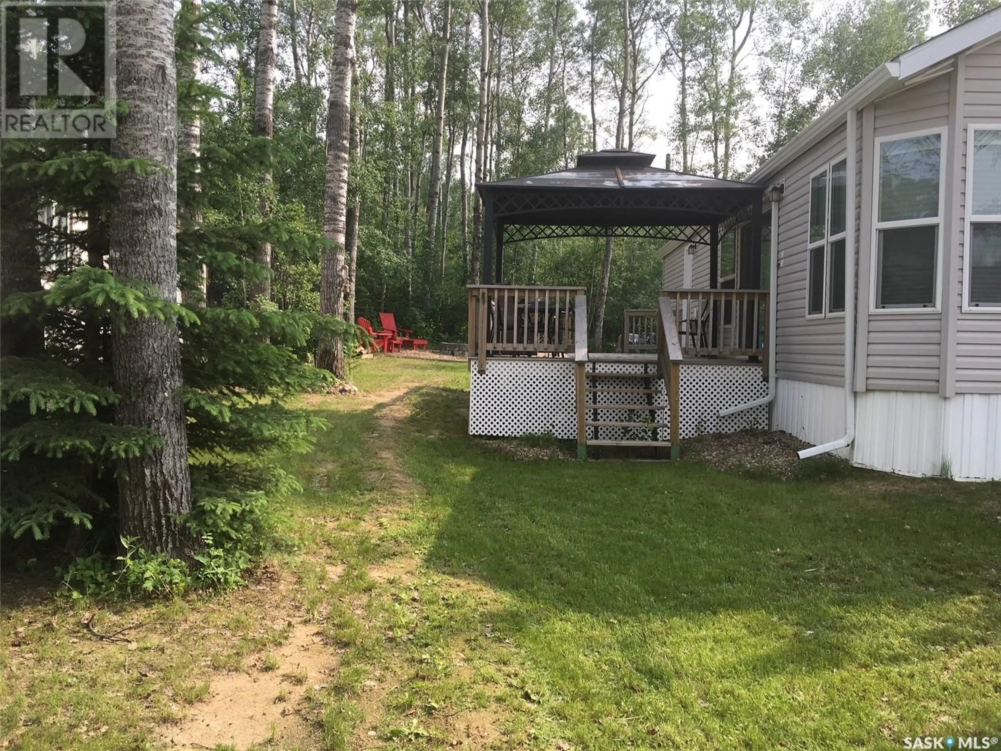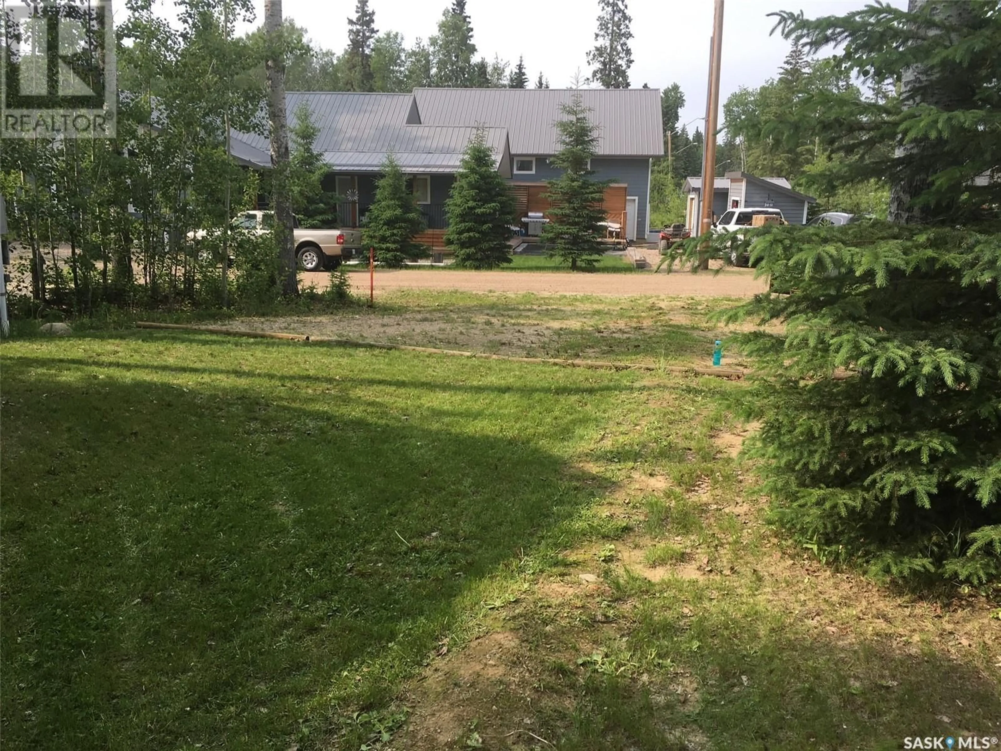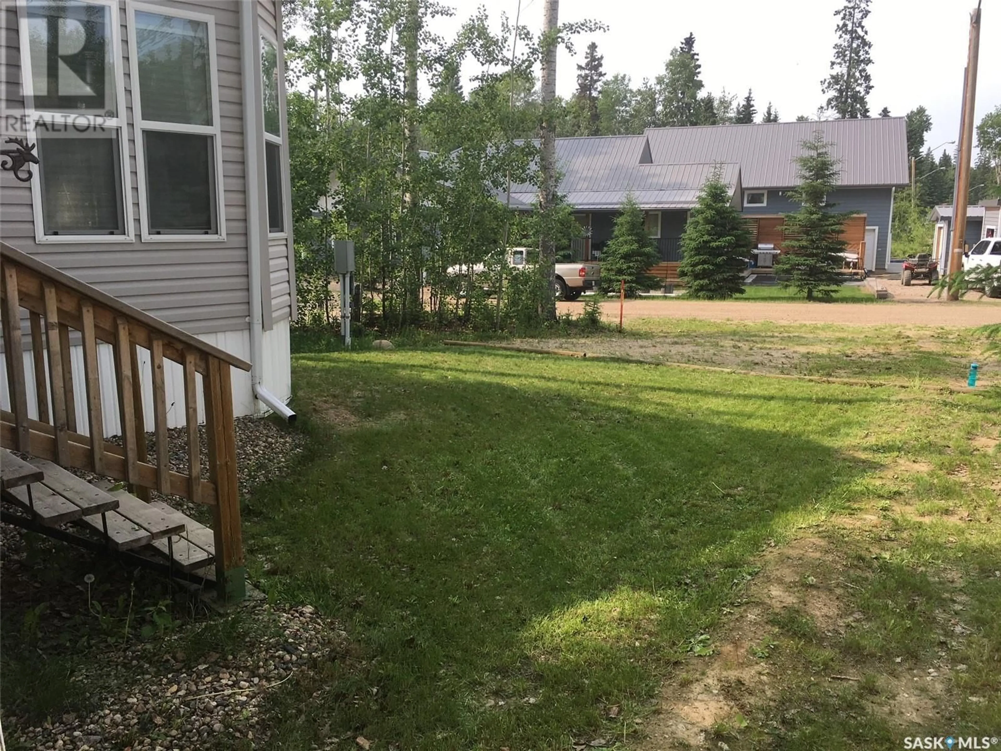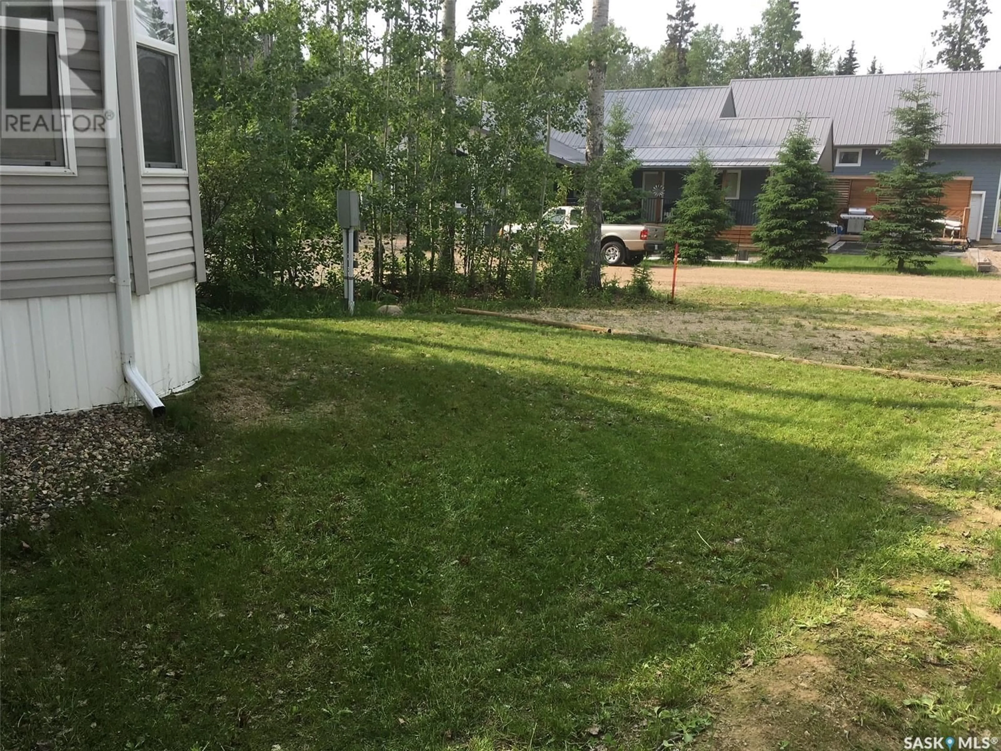C21 - 150 OKEMA BEACH ROAD, Emma Lake, Saskatchewan S0J0N0
Contact us about this property
Highlights
Estimated ValueThis is the price Wahi expects this property to sell for.
The calculation is powered by our Instant Home Value Estimate, which uses current market and property price trends to estimate your home’s value with a 90% accuracy rate.Not available
Price/Sqft$165/sqft
Est. Mortgage$386/mo
Maintenance fees$33/mo
Tax Amount (2024)$367/yr
Days On Market183 days
Description
What a great way to get your foot in the door at one of the best lakes in Sask. This 2008 Park Model Mobile was moved into the Rothenberg Family Fun Park in 2014. Situated right around the corner from the Murray Point Camp Ground at Beautiful Emma Lake. Close to the lake, ski-doo and quad trails, fishing and all kinds of lake activities. This cabin has 2 bedrooms ,a full 4 piece bathroom , with a large eat in kitchen with plenty of cupboards, built in dishwasher, and Microwave range hood, and appliances included. Nice sized living room with patio doors to a large deck. Back yard features firepit area, shed, and deck has natural gas barbeque hook up. Shingles and eavestrough were redone approx 3years ago. This is a 3 season but needs very little to turn it into a year round. The mobile has been skirted in, and has an insulated floor. Presently it is sitting on a leased lot , but Rothenberg Family Fun Park wants the lot to be sold, in conjunction with the mobile. Rothenberg Family Fun Park would like approx $47,000.00 for the lot. Final numbers would have to be agreed upon by the buyer and Rothenberg Family Fun Park. Most inside furniture and outdoor patio furniture to stay other than a few personal items. This cabin has been very well maintained and it shows. Please call for more info. (id:39198)
Property Details
Interior
Features
Main level Floor
Bedroom
6'6" x 6'5"Primary Bedroom
11'5" x 9'6"Living room
11'4" x 10'4"4pc Bathroom
6'6" x 4'6"Condo Details
Inclusions
Property History
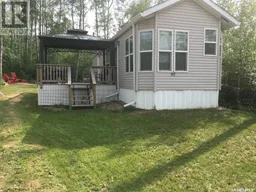 48
48
