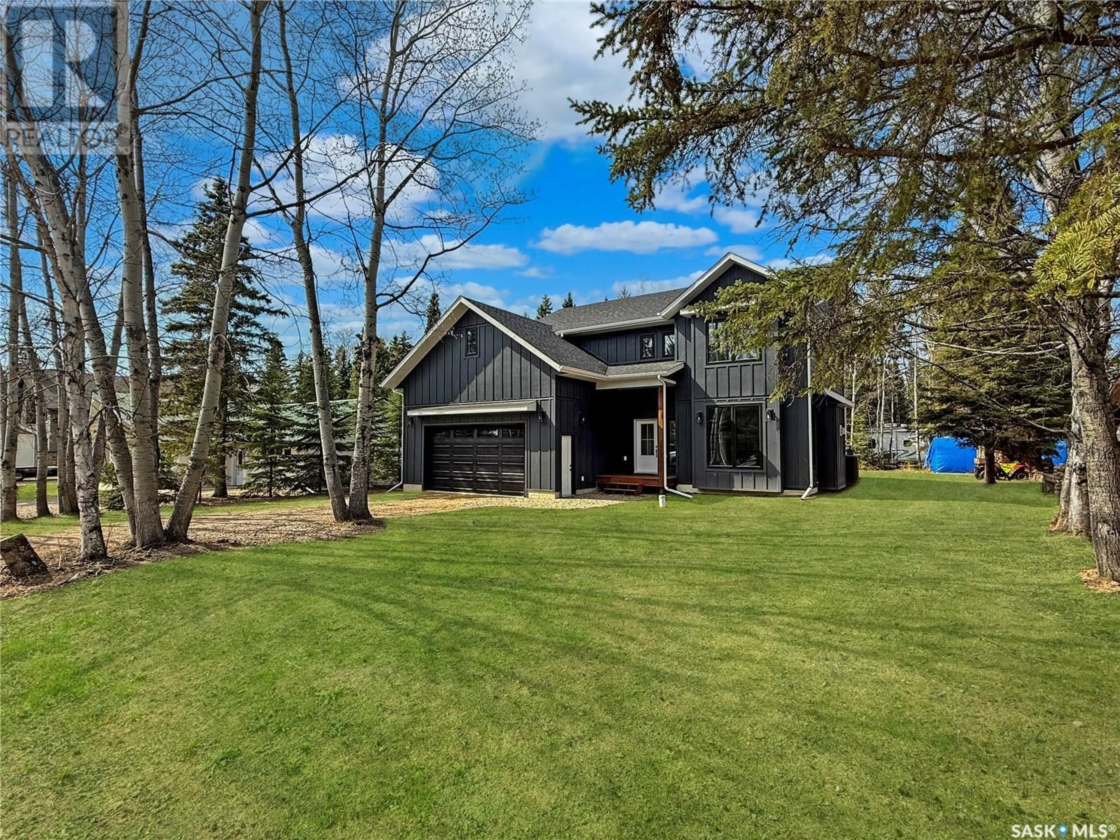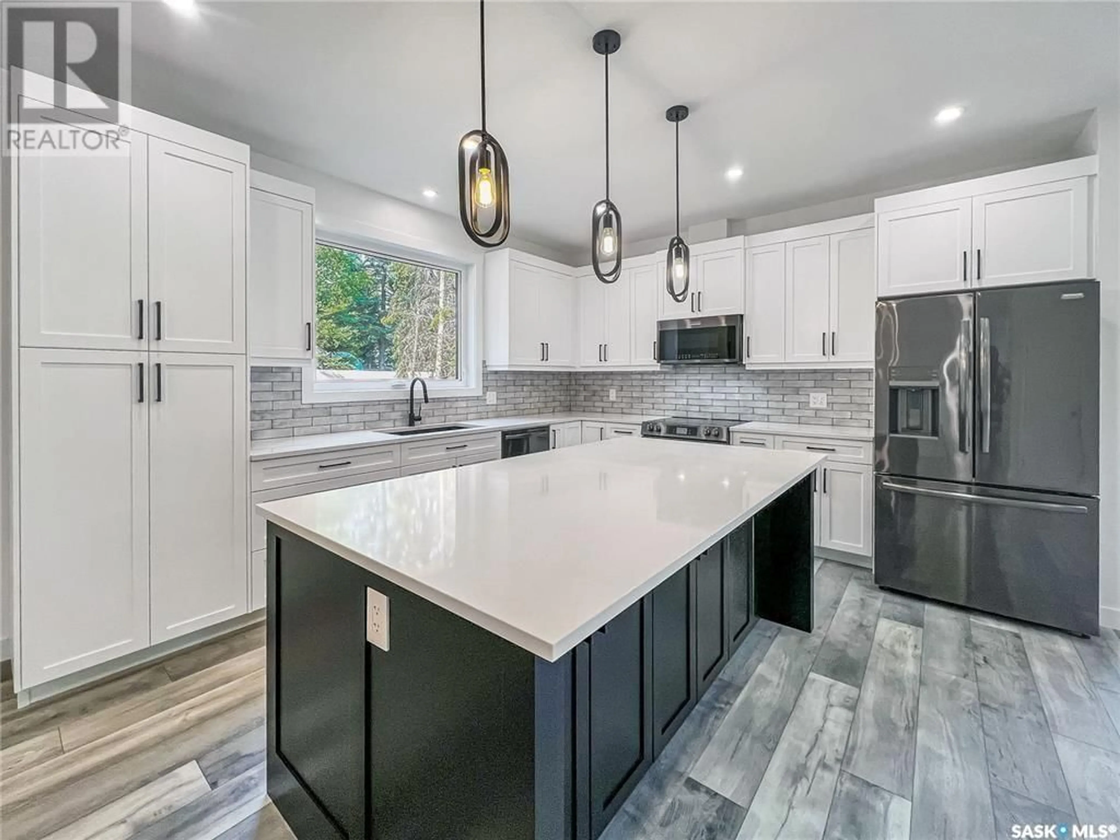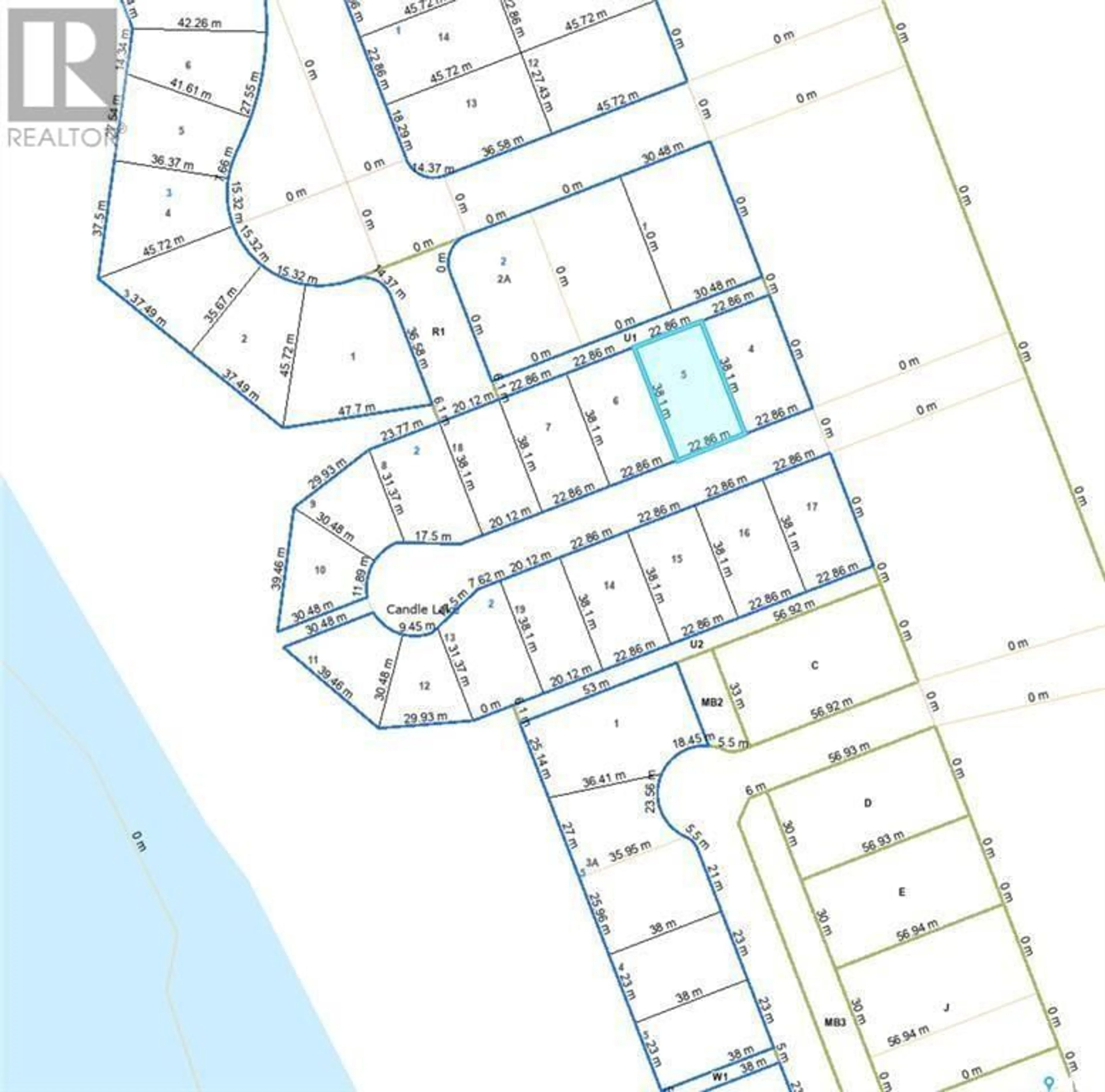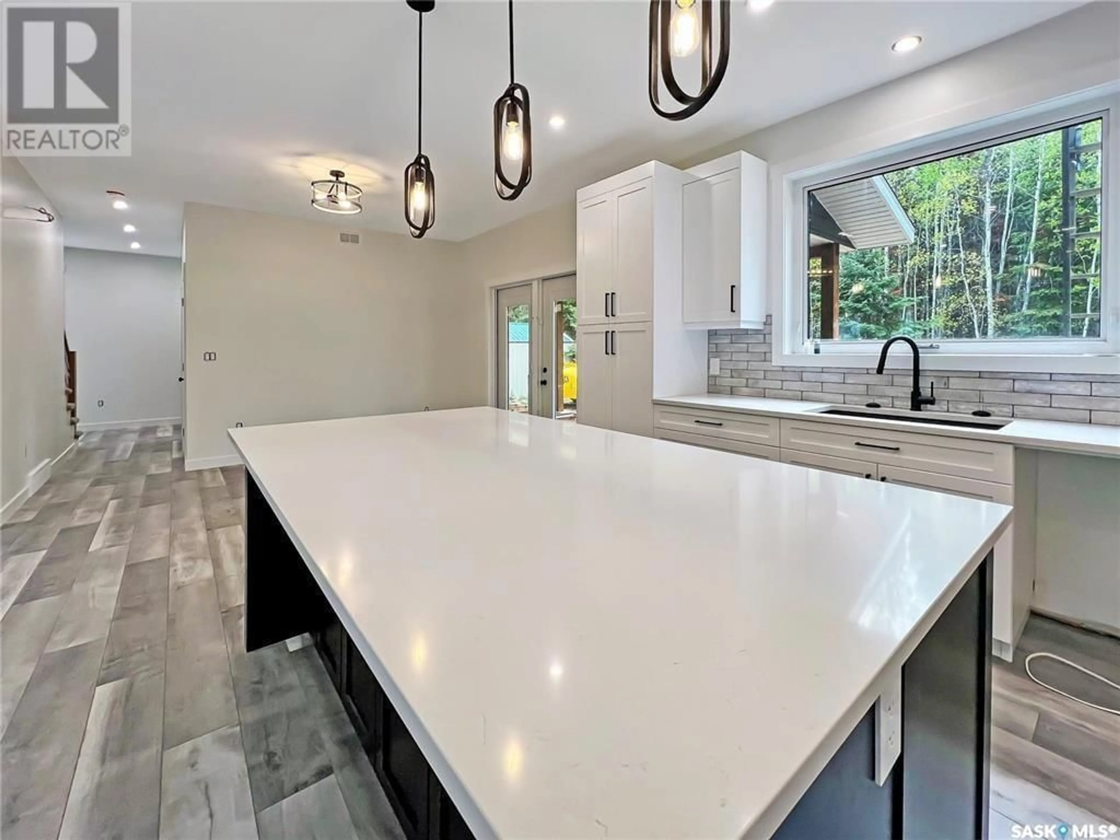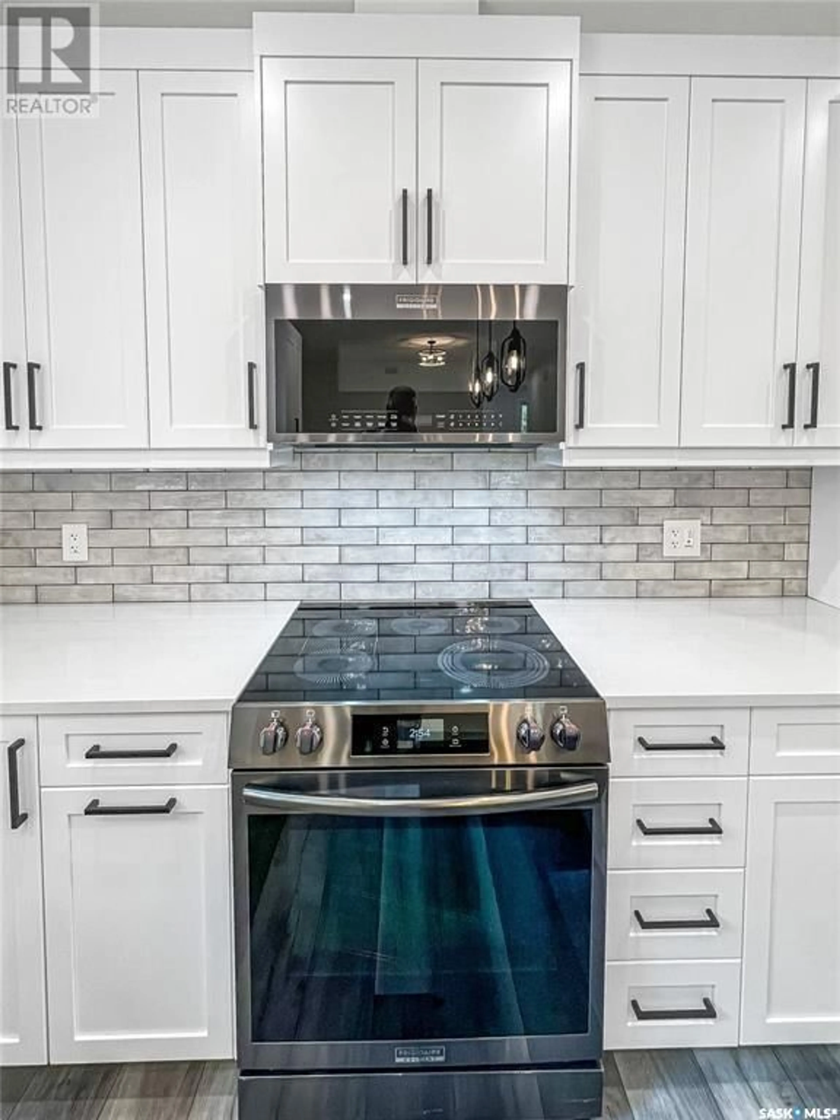4 HARNISH PLACE, Candle Lake, Saskatchewan S0J3E0
Contact us about this property
Highlights
Estimated valueThis is the price Wahi expects this property to sell for.
The calculation is powered by our Instant Home Value Estimate, which uses current market and property price trends to estimate your home’s value with a 90% accuracy rate.Not available
Price/Sqft$286/sqft
Monthly cost
Open Calculator
Description
Brand new and never lived in—built by New Tech Construction. GST/PST are included in the purchase price. Exceptional value offered at just $286 per square foot, featuring premium-quality finishes and upgrades throughout. 2229sqft, 3 bedrooms, 3 bathrooms, and an attached double garage. The open-concept layout is flooded with natural light, highlighted by 9-foot ceilings and oversized windows. The spacious kitchen includes granite countertops, a large island, and ample cupboard space. Main-floor conveniences include a laundry room and a 2-piece bathroom off the garage. Upstairs, the master bedroom offers a walk-in closet and a luxurious 5-piece ensuite, while two additional bedrooms share a Jack-and-Jill bathroom. A bonus room above the garage provides flexible space for an office or recreation. Other notable features include: large covered deck, energy-efficient features, a heated garage, generator hookup, oversized 75'x125' lot, premium finishes, and central air conditioning. Located on a tree-lined street in the scenic resort village, just a 6-minute walk or 2-minute drive from the village's business core, you'll have easy access to essential amenities like a grocery store, pharmacy, bank, and eateries. The community hub, offering a health center, recreational facilities, and outdoor trails, is also nearby. Waskateena Beach is just a 3-minute drive away, with a marina, boat launch, and Candle Lake Golf Resort all within a 10-minute drive. Perfectly situated for convenience and tranquility, this home offers quick access to amenities while providing a peaceful retreat. (id:39198)
Property Details
Interior
Features
Second level Floor
Bedroom
10'6 x 11'103pc Bathroom
Family room
10'6 x 11'10Other
9 x 15Property History
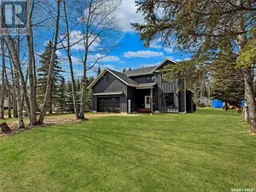 37
37
