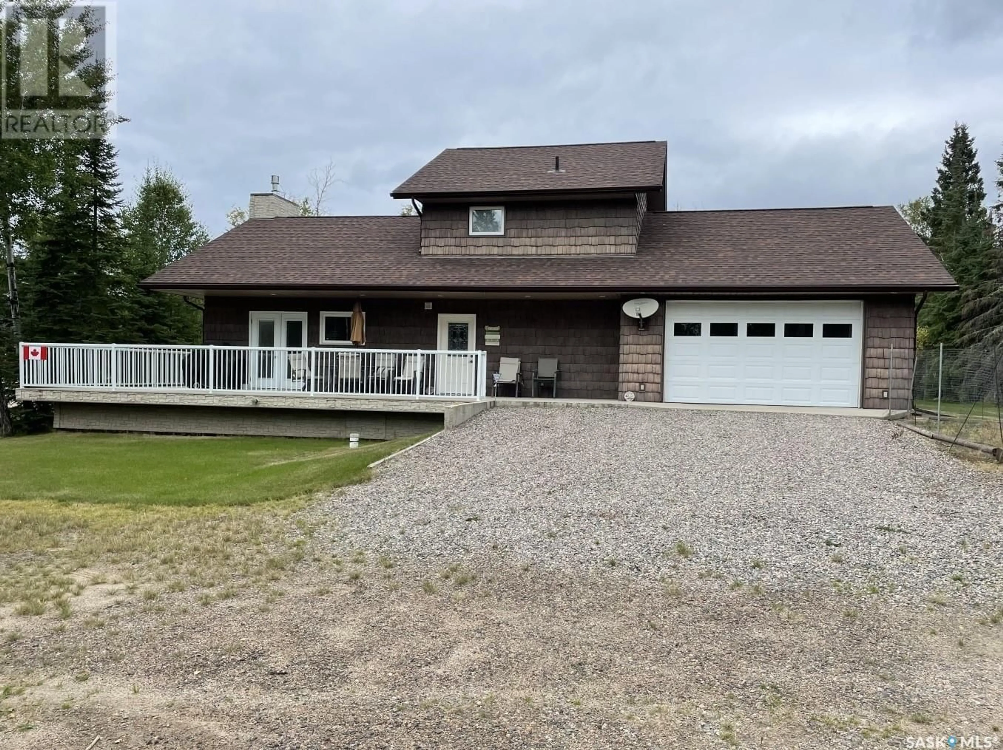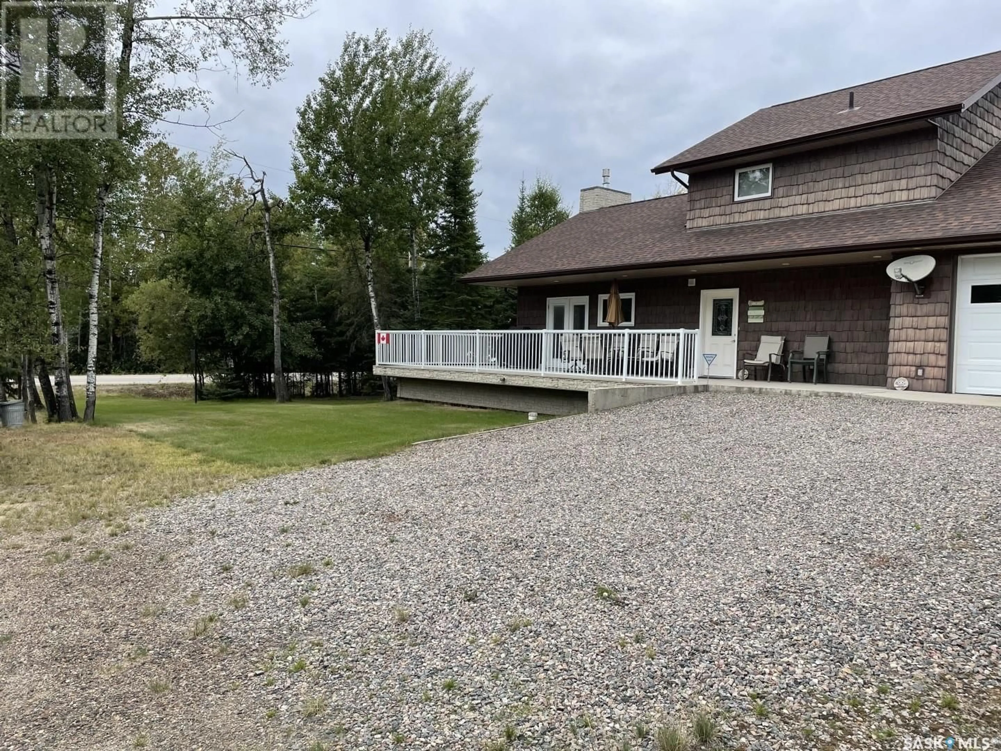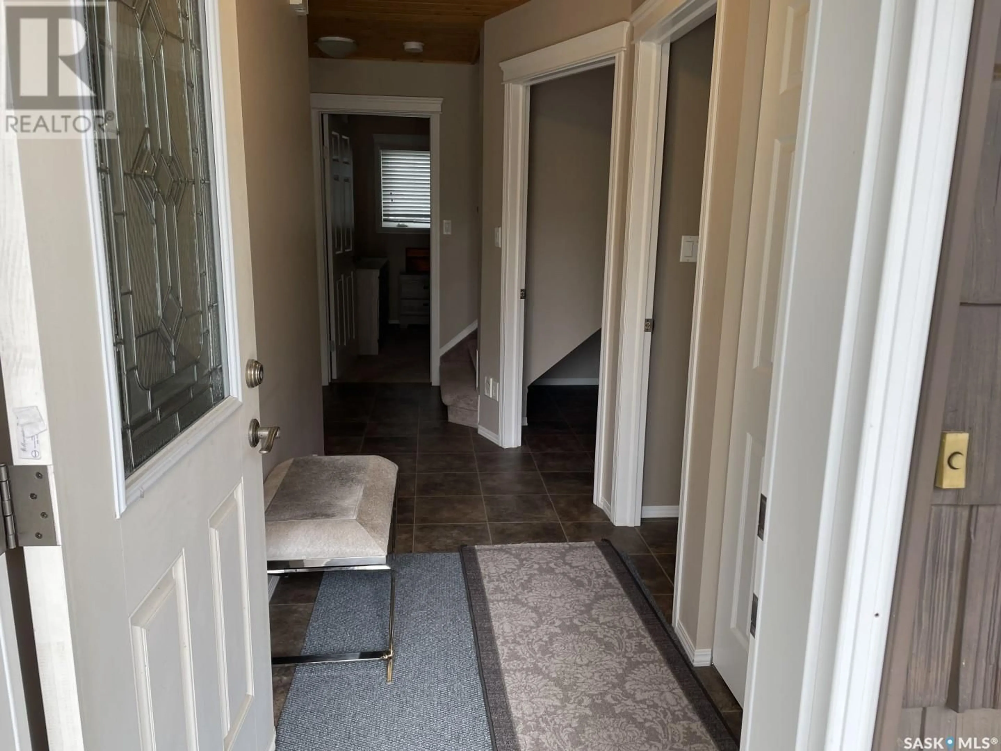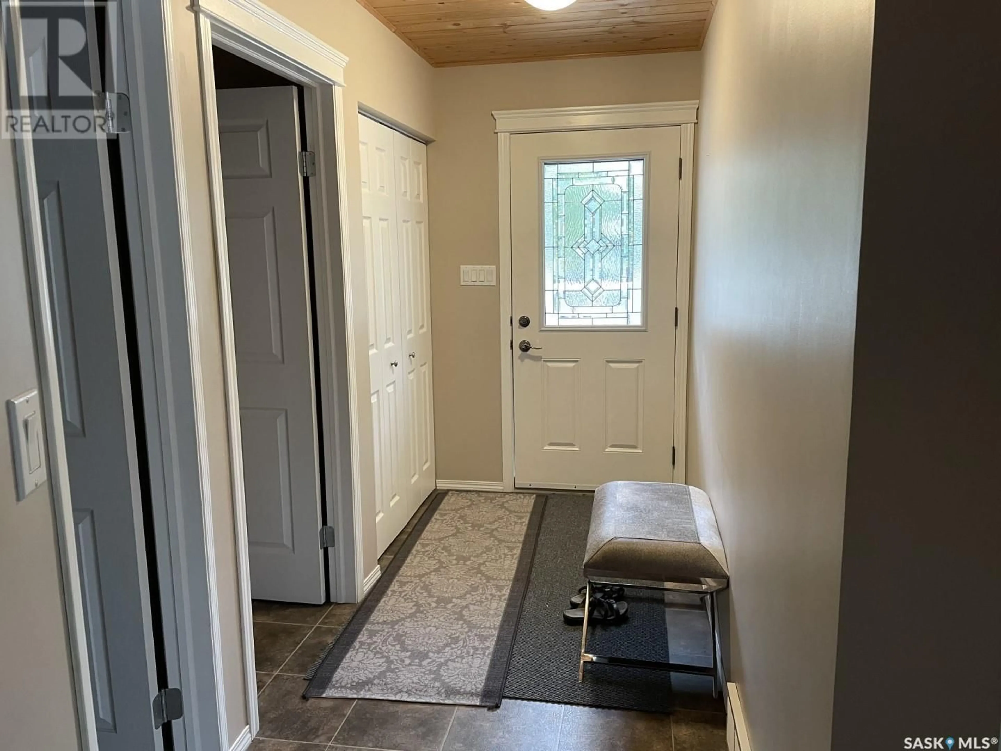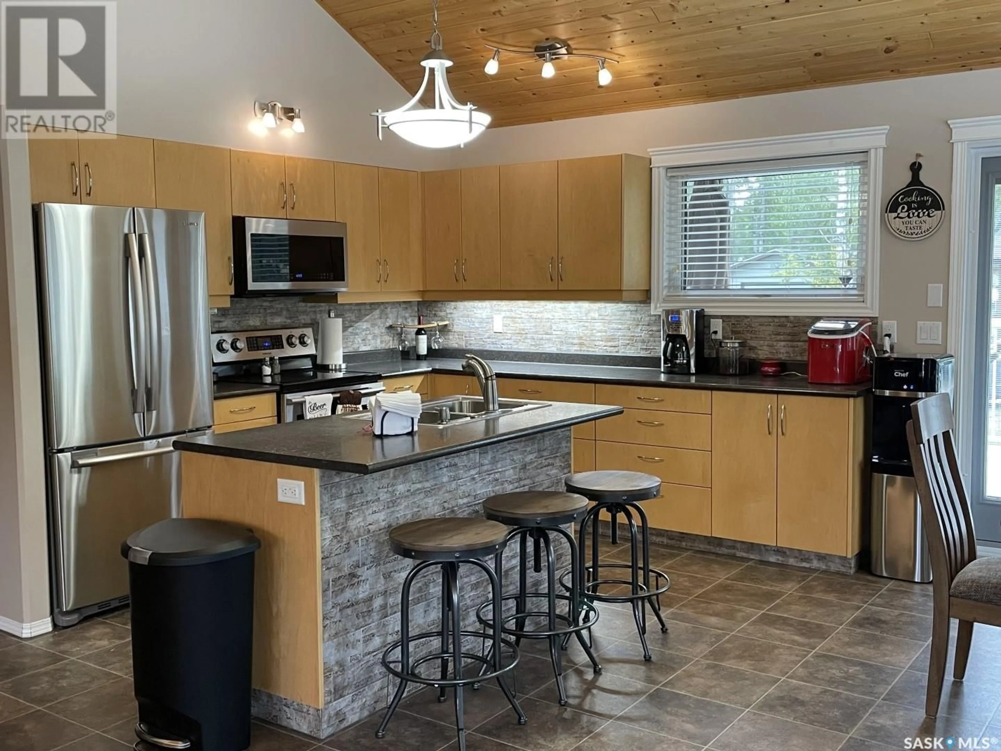36 SIMON LEHNE DRIVE, Candle Lake, Saskatchewan S0J3E0
Contact us about this property
Highlights
Estimated ValueThis is the price Wahi expects this property to sell for.
The calculation is powered by our Instant Home Value Estimate, which uses current market and property price trends to estimate your home’s value with a 90% accuracy rate.Not available
Price/Sqft$360/sqft
Est. Mortgage$2,401/mo
Tax Amount (2025)$3,300/yr
Days On Market3 days
Description
Welcome to your year-round retreat in the heart of Candle Lake! This charming 3-bedroom, 2-bathroom home offers 1,550 square feet of well-designed living space, ideal for full-time living or weekend getaways. The quality of construction is evident throughout, and with features like an open floor plan, lots of windows for natural lighting, vaulted ceilings, central air, central vacuum, NG fireplace, and a full 4-foot cement floor crawl space, practicality is built right in. Step inside and enjoy the ease of main floor living, including a spacious primary bedroom with extra-large closet, a full bathroom, and laundry/ mud room all conveniently located to avoid those pesky stair runs. The kitchen and dining area lead to french doors that open onto a sunny, south facing wraparound deck. This home comes fully furnished, making move-in as easy as unpacking your toothbrush. It’s turn-key ready and showcases meticulous care and pride of ownership. The oversized lot lets you take full advantage of the outdoors, while being just a short walk to Waskateena beach, mini golf and convenience store, and a short drive to the boat launch and the Candle Lake Golf Course. Located in a friendly and established neighbourhood. (id:39198)
Property Details
Interior
Features
Main level Floor
Kitchen
10 x 11Living room
12 x 204pc Bathroom
11 x 14Foyer
4 x 10Property History
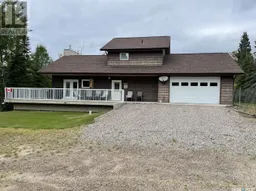 21
21
